Лестница с стеклянными перилами – фото дизайна интерьера класса люкс
Сортировать:
Бюджет
Сортировать:Популярное за сегодня
1 - 20 из 1 156 фото
1 из 3

a channel glass wall at floating stair system greets visitors at the formal entry to the main living and gathering space beyond
Источник вдохновения для домашнего уюта: лестница на больцах, среднего размера в стиле лофт с деревянными ступенями и стеклянными перилами без подступенок
Источник вдохновения для домашнего уюта: лестница на больцах, среднего размера в стиле лофт с деревянными ступенями и стеклянными перилами без подступенок

This three story custom wood/steel/glass stairwell is the core of the home where many spaces intersect. Notably dining area, main bar, outdoor lounge, kitchen, entry at the main level. the loft, master bedroom and bedroom suites on the third level and it connects the theatre, bistro bar and recreational room on the lower level. Eric Lucero photography.
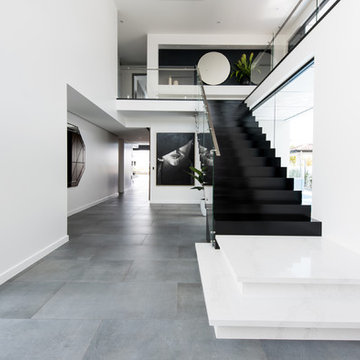
Phil Jackson Photography
На фото: большая прямая лестница в современном стиле с крашенными деревянными ступенями, крашенными деревянными подступенками и стеклянными перилами
На фото: большая прямая лестница в современном стиле с крашенными деревянными ступенями, крашенными деревянными подступенками и стеклянными перилами

1313- 12 Cliff Road, Highland Park, IL, This new construction lakefront home exemplifies modern luxury living at its finest. Built on the site of the original 1893 Ft. Sheridan Pumping Station, this 4 bedroom, 6 full & 1 half bath home is a dream for any entertainer. Picturesque views of Lake Michigan from every level plus several outdoor spaces where you can enjoy this magnificent setting. The 1st level features an Abruzzo custom chef’s kitchen opening to a double height great room.
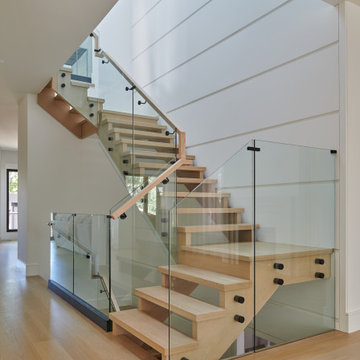
Идея дизайна: угловая лестница с деревянными ступенями, стеклянными перилами и панелями на части стены без подступенок

The second floor hallway. The stair landings are fashioned from solid boards with open gaps. Light filters down from a 3rd-floor skylight.
Идея дизайна: маленькая лестница на больцах в стиле модернизм с деревянными ступенями, стеклянными подступенками и стеклянными перилами для на участке и в саду
Идея дизайна: маленькая лестница на больцах в стиле модернизм с деревянными ступенями, стеклянными подступенками и стеклянными перилами для на участке и в саду

Fully integrated Signature Estate featuring Creston controls and Crestron panelized lighting, and Crestron motorized shades and draperies, whole-house audio and video, HVAC, voice and video communication atboth both the front door and gate. Modern, warm, and clean-line design, with total custom details and finishes. The front includes a serene and impressive atrium foyer with two-story floor to ceiling glass walls and multi-level fire/water fountains on either side of the grand bronze aluminum pivot entry door. Elegant extra-large 47'' imported white porcelain tile runs seamlessly to the rear exterior pool deck, and a dark stained oak wood is found on the stairway treads and second floor. The great room has an incredible Neolith onyx wall and see-through linear gas fireplace and is appointed perfectly for views of the zero edge pool and waterway.
The club room features a bar and wine featuring a cable wine racking system, comprised of cables made from the finest grade of stainless steel that makes it look as though the wine is floating on air. A center spine stainless steel staircase has a smoked glass railing and wood handrail.
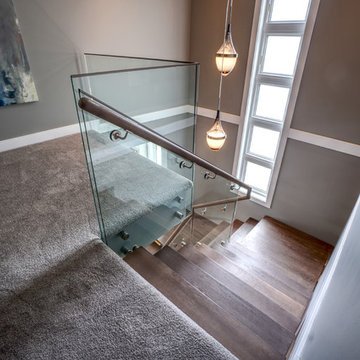
Stair case
Mark Rohmann Photography
604-805-0200
Пример оригинального дизайна: большая лестница на больцах в современном стиле с деревянными ступенями и стеклянными перилами без подступенок
Пример оригинального дизайна: большая лестница на больцах в современном стиле с деревянными ступенями и стеклянными перилами без подступенок

Tucked away in a row of terraced houses in Stoke Newington, this Victorian home has been renovated into a contemporary modernised property with numerous architectural glazing features to maximise natural light and give the appearance of greater internal space. 21st-Century living dictates bright sociable spaces that are more compatible with modern family life. A combination of different window features plus a few neat architectural tricks visually connect the numerous spaces…
A contemporary glazed roof over the rebuilt side extension on the lower ground floor floods the interior of the property with glorious natural light. A large angled rooflight over the stairway is bonded to the end of the flat glass rooflights over the side extension. This provides a seamless transition as you move through the different levels of the property and directs the eye downwards into extended areas making the room feel much bigger. The SUNFLEX bifold doors at the rear of the kitchen leading into the garden link the internal and external spaces extremely well. More lovely light cascades in through the doors, whether they are open or shut. A cute window seat makes for a fabulous personal space to be able to enjoy the outside views within the comfort of the home too.
A frameless glass balustrade descending the stairwell permits the passage of light through the property and whilst it provides a necessary partition to separate the areas, it removes any visual obstruction between them so they still feel unified. The clever use of space and adaption of flooring levels has significantly transformed the property, making it an extremely desirable home with fantastic living areas. No wonder it sold for nearly two million recently!
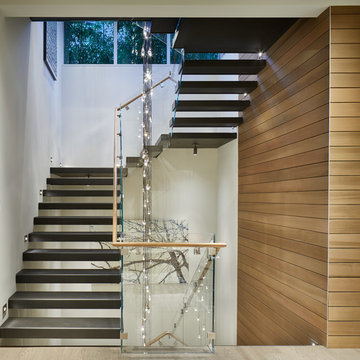
Photography by Benjamin Benschneider
Идея дизайна: огромная лестница на больцах в стиле модернизм с металлическими ступенями и стеклянными перилами без подступенок
Идея дизайна: огромная лестница на больцах в стиле модернизм с металлическими ступенями и стеклянными перилами без подступенок
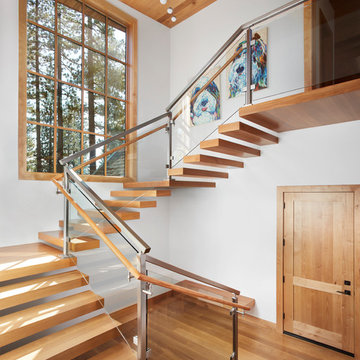
A mixture of classic construction and modern European furnishings redefines mountain living in this second home in charming Lahontan in Truckee, California. Designed for an active Bay Area family, this home is relaxed, comfortable and fun.

Стильный дизайн: огромная угловая лестница в современном стиле с стеклянными перилами - последний тренд
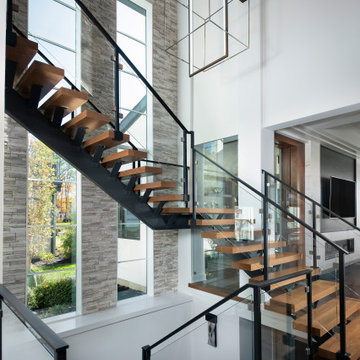
Floating Staircase of Newport home.
Идея дизайна: большая деревянная лестница на больцах в современном стиле с деревянными ступенями и стеклянными перилами
Идея дизайна: большая деревянная лестница на больцах в современном стиле с деревянными ступенями и стеклянными перилами
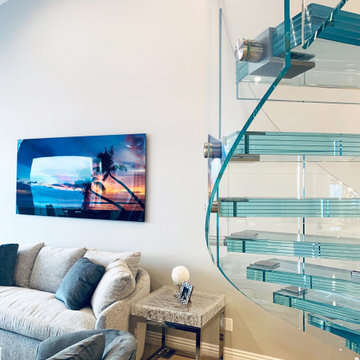
sapphire blue glass treads with glass railing.
Источник вдохновения для домашнего уюта: винтовая лестница среднего размера в стиле модернизм с стеклянными ступенями, стеклянными подступенками и стеклянными перилами
Источник вдохновения для домашнего уюта: винтовая лестница среднего размера в стиле модернизм с стеклянными ступенями, стеклянными подступенками и стеклянными перилами
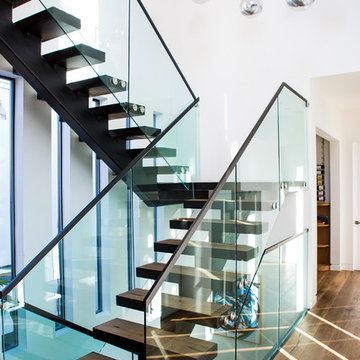
На фото: большая лестница на больцах в современном стиле с деревянными ступенями и стеклянными перилами
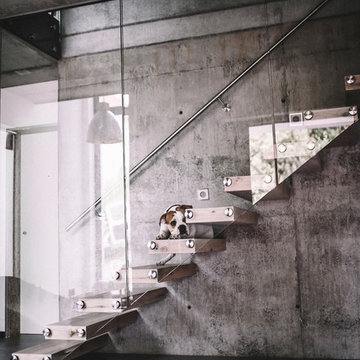
Gerade Kragarmtreppe eingebohrt in Betonwand. Stufen als Hohlstufe in Eiche rustikal mit Rissen und Spachtelstellen. VSG Glasgeländer 17,52 mm mit Punkthaltern an die Stufenköpfe montiert. Runder Edelstahlhandlauf.
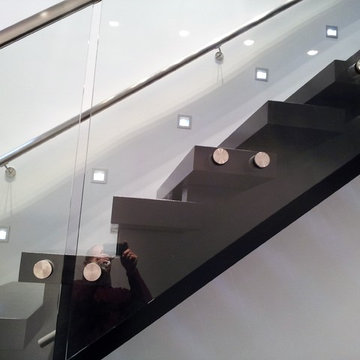
13 panel floating stairway glass guard and glass handrail including posts and handrail hardware
Идея дизайна: большая лестница на больцах в стиле модернизм с крашенными деревянными ступенями и стеклянными перилами
Идея дизайна: большая лестница на больцах в стиле модернизм с крашенными деревянными ступенями и стеклянными перилами
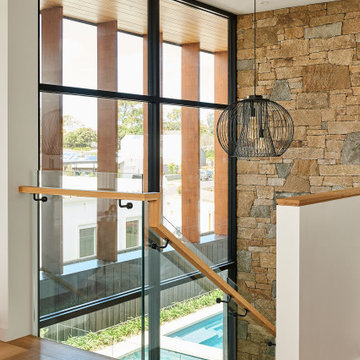
Свежая идея для дизайна: большая п-образная лестница в морском стиле с деревянными ступенями и стеклянными перилами - отличное фото интерьера
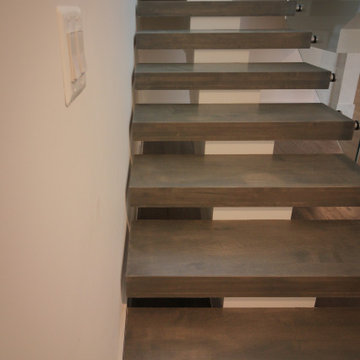
Thick maple treads and no risers infuse this transitional home with a contemporary touch; the balustrade transparency lets the natural light and fabulous architectural finishes through. This staircase combines function and form beautifully and demonstrates Century Stairs’ artistic and technological achievements. CSC 1976-2020 © Century Stair Company. ® All rights reserved.
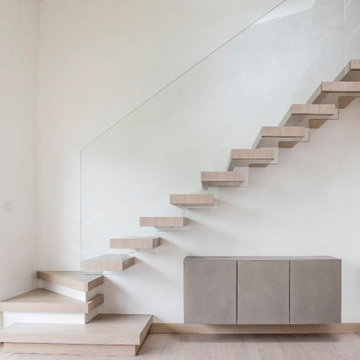
Стильный дизайн: огромная лестница на больцах в современном стиле с деревянными ступенями и стеклянными перилами - последний тренд
Лестница с стеклянными перилами – фото дизайна интерьера класса люкс
1