Лестница с стеклянными перилами без подступенок – фото дизайна интерьера
Сортировать:
Бюджет
Сортировать:Популярное за сегодня
1 - 20 из 2 572 фото

Идея дизайна: большая лестница на больцах в современном стиле с деревянными ступенями и стеклянными перилами без подступенок

Пример оригинального дизайна: лестница на больцах в стиле ретро с деревянными ступенями и стеклянными перилами без подступенок

На фото: лестница на больцах, среднего размера в стиле модернизм с бетонными ступенями и стеклянными перилами без подступенок с

When a world class sailing champion approached us to design a Newport home for his family, with lodging for his sailing crew, we set out to create a clean, light-filled modern home that would integrate with the natural surroundings of the waterfront property, and respect the character of the historic district.
Our approach was to make the marine landscape an integral feature throughout the home. One hundred eighty degree views of the ocean from the top floors are the result of the pinwheel massing. The home is designed as an extension of the curvilinear approach to the property through the woods and reflects the gentle undulating waterline of the adjacent saltwater marsh. Floodplain regulations dictated that the primary occupied spaces be located significantly above grade; accordingly, we designed the first and second floors on a stone “plinth” above a walk-out basement with ample storage for sailing equipment. The curved stone base slopes to grade and houses the shallow entry stair, while the same stone clads the interior’s vertical core to the roof, along which the wood, glass and stainless steel stair ascends to the upper level.
One critical programmatic requirement was enough sleeping space for the sailing crew, and informal party spaces for the end of race-day gatherings. The private master suite is situated on one side of the public central volume, giving the homeowners views of approaching visitors. A “bedroom bar,” designed to accommodate a full house of guests, emerges from the other side of the central volume, and serves as a backdrop for the infinity pool and the cove beyond.
Also essential to the design process was ecological sensitivity and stewardship. The wetlands of the adjacent saltwater marsh were designed to be restored; an extensive geo-thermal heating and cooling system was implemented; low carbon footprint materials and permeable surfaces were used where possible. Native and non-invasive plant species were utilized in the landscape. The abundance of windows and glass railings maximize views of the landscape, and, in deference to the adjacent bird sanctuary, bird-friendly glazing was used throughout.
Photo: Michael Moran/OTTO Photography
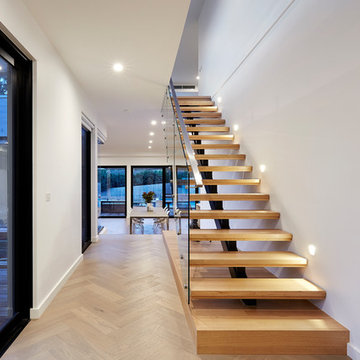
Свежая идея для дизайна: лестница на больцах в современном стиле с деревянными ступенями и стеклянными перилами без подступенок - отличное фото интерьера
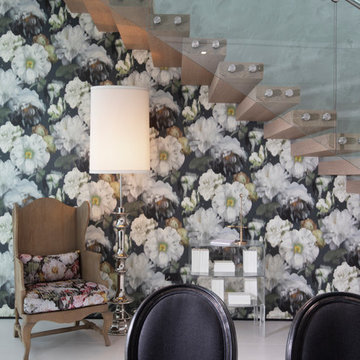
Alexia Fodere
Пример оригинального дизайна: прямая лестница в стиле фьюжн с деревянными ступенями и стеклянными перилами без подступенок
Пример оригинального дизайна: прямая лестница в стиле фьюжн с деревянными ступенями и стеклянными перилами без подступенок
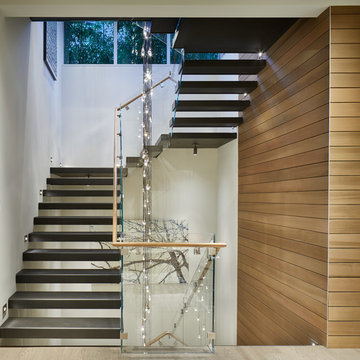
Photography by Benjamin Benschneider
Идея дизайна: огромная лестница на больцах в стиле модернизм с металлическими ступенями и стеклянными перилами без подступенок
Идея дизайна: огромная лестница на больцах в стиле модернизм с металлическими ступенями и стеклянными перилами без подступенок
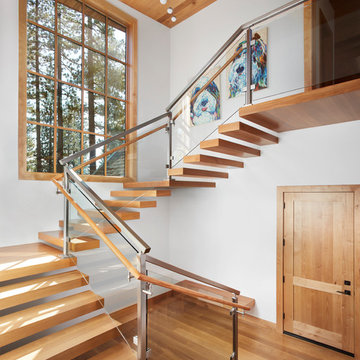
A mixture of classic construction and modern European furnishings redefines mountain living in this second home in charming Lahontan in Truckee, California. Designed for an active Bay Area family, this home is relaxed, comfortable and fun.
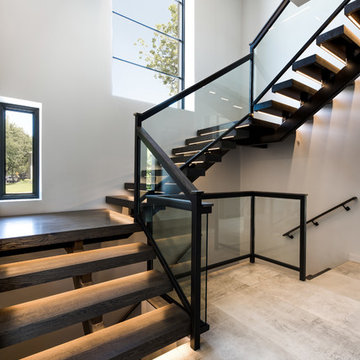
Description: Interior Design by Neal Stewart Designs ( http://nealstewartdesigns.com/). Architecture by Stocker Hoesterey Montenegro Architects ( http://www.shmarchitects.com/david-stocker-1/). Built by Coats Homes (www.coatshomes.com). Photography by Costa Christ Media ( https://www.costachrist.com/).
Others who worked on this project: Stocker Hoesterey Montenegro
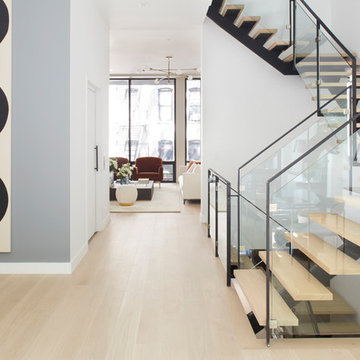
This property was completely gutted and redesigned into a single family townhouse. After completing the construction of the house I staged the furniture, lighting and decor. Staging is a new service that my design studio is now offering.
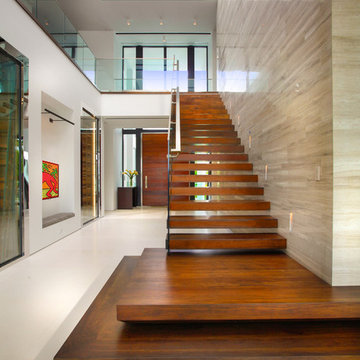
Идея дизайна: большая лестница на больцах в стиле модернизм с деревянными ступенями и стеклянными перилами без подступенок
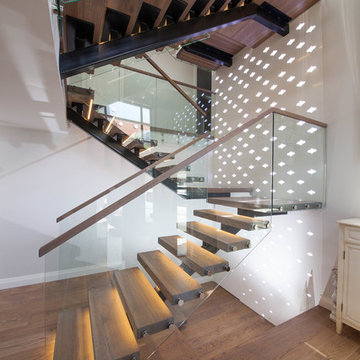
An Ascendo staircase in the centrum design taking you through three levels of this modern home.
Central steel stringer, American Oak timber treads, open risers, a glass balustrade with a timber capping.
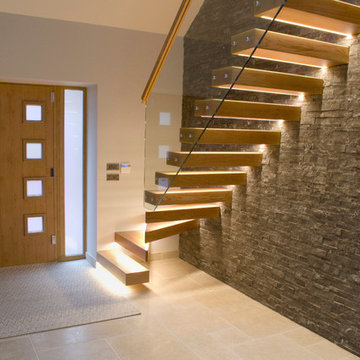
Photographed by Rachel Prestwich
Dijon Tumbled Limestone Floor Tiles
Our Dijon Tumbled Tiles work so well in this modern contemporary home - a beautiful entrance room through to a kitchen and dining room.
Dijon Limestones are one of the most versatile limestones. It is extremely popular in traditional properties with its aged, tumbled appearance. The neutral greys and beiges make this stone very simple to blend in with most colour schemes and styles.
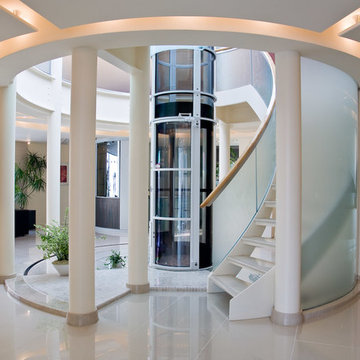
Свежая идея для дизайна: большая изогнутая лестница в современном стиле с акриловыми ступенями и стеклянными перилами без подступенок - отличное фото интерьера
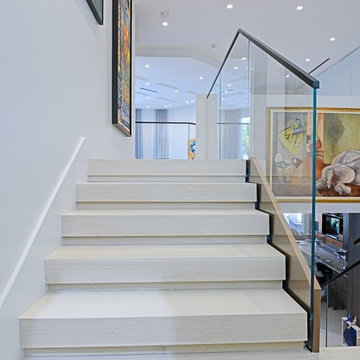
Glass railings continue up the staircase onto the second floor guardrail.
Источник вдохновения для домашнего уюта: угловая лестница среднего размера в стиле модернизм с деревянными ступенями и стеклянными перилами без подступенок
Источник вдохновения для домашнего уюта: угловая лестница среднего размера в стиле модернизм с деревянными ступенями и стеклянными перилами без подступенок
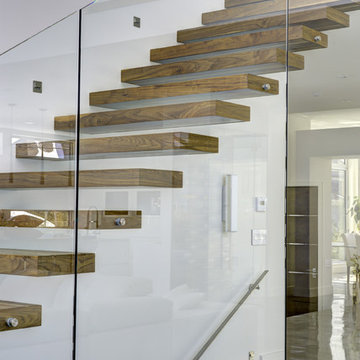
На фото: лестница на больцах в стиле модернизм с деревянными ступенями и стеклянными перилами без подступенок с
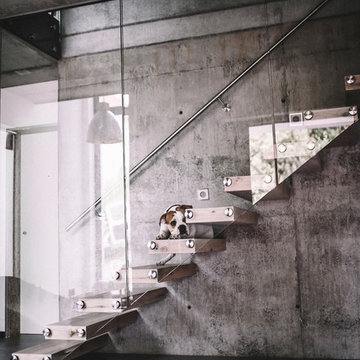
Gerade Kragarmtreppe eingebohrt in Betonwand. Stufen als Hohlstufe in Eiche rustikal mit Rissen und Spachtelstellen. VSG Glasgeländer 17,52 mm mit Punkthaltern an die Stufenköpfe montiert. Runder Edelstahlhandlauf.
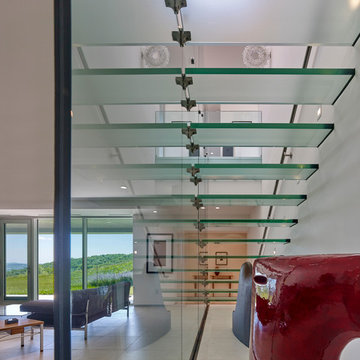
Design by Meister-Cox Architects, PC.
Photos by Don Pearse Photographers, Inc.
На фото: большая лестница на больцах в стиле модернизм с стеклянными ступенями и стеклянными перилами без подступенок с
На фото: большая лестница на больцах в стиле модернизм с стеклянными ступенями и стеклянными перилами без подступенок с
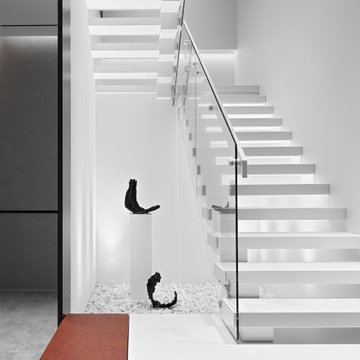
Стильный дизайн: п-образная лестница в современном стиле с стеклянными перилами без подступенок - последний тренд
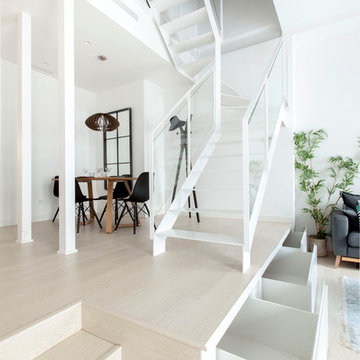
Стильный дизайн: п-образная лестница среднего размера в современном стиле с металлическими ступенями и стеклянными перилами без подступенок - последний тренд
Лестница с стеклянными перилами без подступенок – фото дизайна интерьера
1