Лестница с ступенями с ковровым покрытием и панелями на стенах – фото дизайна интерьера
Сортировать:
Бюджет
Сортировать:Популярное за сегодня
1 - 20 из 78 фото

Источник вдохновения для домашнего уюта: большая п-образная лестница в стиле неоклассика (современная классика) с ступенями с ковровым покрытием, ковровыми подступенками, металлическими перилами и панелями на стенах
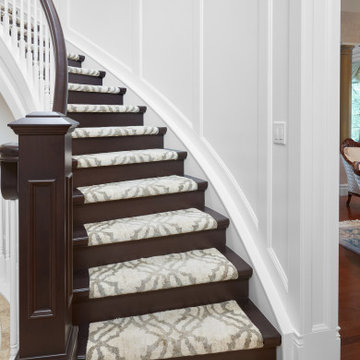
Custom staircase - wainscotting with cherry pillars and rail
На фото: изогнутая деревянная лестница в классическом стиле с ступенями с ковровым покрытием, деревянными перилами и панелями на стенах с
На фото: изогнутая деревянная лестница в классическом стиле с ступенями с ковровым покрытием, деревянными перилами и панелями на стенах с
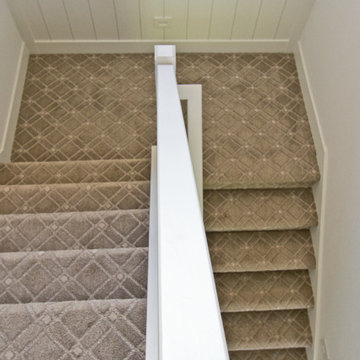
Pattern Staircase carpet from Anderson Tuftex in color Earl Gray
Идея дизайна: п-образная лестница в стиле кантри с ступенями с ковровым покрытием, ковровыми подступенками, деревянными перилами и панелями на стенах
Идея дизайна: п-образная лестница в стиле кантри с ступенями с ковровым покрытием, ковровыми подступенками, деревянными перилами и панелями на стенах
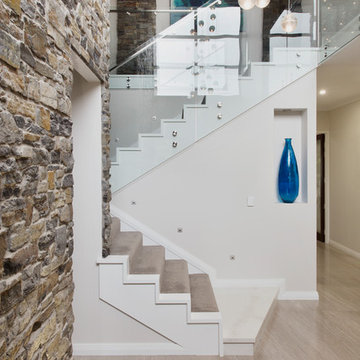
Designed for families who love to entertain, relax and socialise in style, the Promenade offers plenty of personal space for every member of the family, as well as catering for guests or inter-generational living.
The first of two luxurious master suites is downstairs, complete with two walk-in robes and spa ensuite. Four generous children’s bedrooms are grouped around their own bathroom. At the heart of the home is the huge designer kitchen, with a big stone island bench, integrated appliances and separate scullery. Seamlessly flowing from the kitchen are spacious indoor and outdoor dining and lounge areas, a family room, games room and study.
For guests or family members needing a little more privacy, there is a second master suite upstairs, along with a sitting room and a theatre with a 150-inch screen, projector and surround sound.
No expense has been spared, with high feature ceilings throughout, three powder rooms, a feature tiled fireplace in the family room, alfresco kitchen, outdoor shower, under-floor heating, storerooms, video security, garaging for three cars and more.
The Promenade is definitely worth a look! It is currently available for viewing by private inspection only, please contact Daniel Marcolina on 0419 766 658
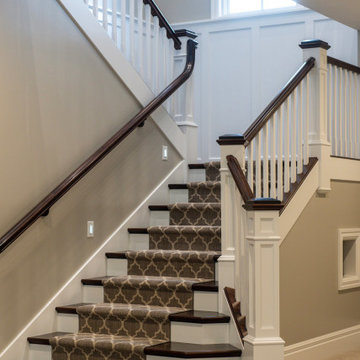
Пример оригинального дизайна: большая п-образная лестница в классическом стиле с ступенями с ковровым покрытием, ковровыми подступенками, деревянными перилами и панелями на стенах
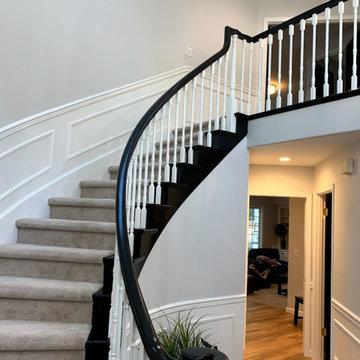
Amazing what a little paint can do! By painting the handrail black and balusters white this staircase is transformed.
На фото: изогнутая лестница среднего размера в стиле неоклассика (современная классика) с ступенями с ковровым покрытием, ковровыми подступенками, деревянными перилами и панелями на стенах с
На фото: изогнутая лестница среднего размера в стиле неоклассика (современная классика) с ступенями с ковровым покрытием, ковровыми подступенками, деревянными перилами и панелями на стенах с

Стильный дизайн: винтовая деревянная лестница среднего размера в стиле модернизм с ступенями с ковровым покрытием, деревянными перилами и панелями на стенах - последний тренд
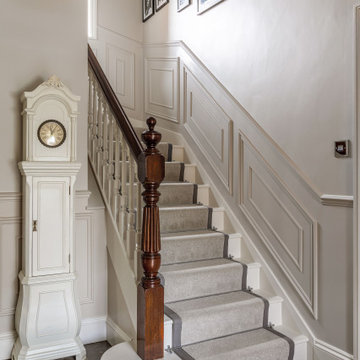
Идея дизайна: п-образная лестница среднего размера в классическом стиле с ступенями с ковровым покрытием, ковровыми подступенками, деревянными перилами и панелями на стенах
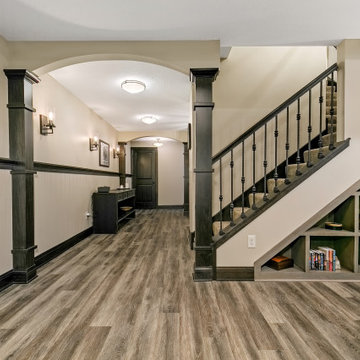
Стильный дизайн: прямая лестница в классическом стиле с ступенями с ковровым покрытием, ковровыми подступенками, металлическими перилами и панелями на стенах - последний тренд
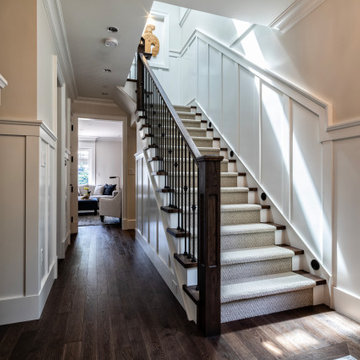
Tailored & Transitional Front Entry with hardwood tread staircase and carpet runner. Beautifully crafted wainscot lines the hallways and leads you to the upper level with precision.
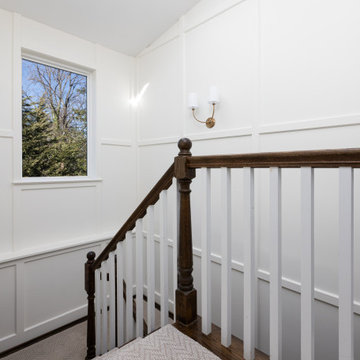
We added custom molding throughout the entire stairwell to celebrate its height and make a statement. The picture window and skylight add an incredible amount of light in the already beautiful space.
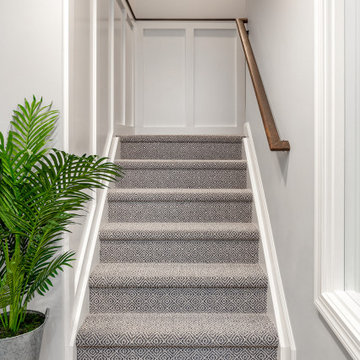
На фото: большая угловая лестница в стиле неоклассика (современная классика) с ступенями с ковровым покрытием, ковровыми подступенками, деревянными перилами и панелями на стенах с
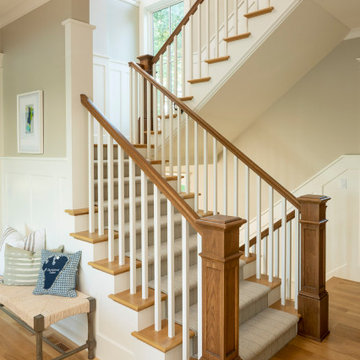
Источник вдохновения для домашнего уюта: деревянная лестница в морском стиле с ступенями с ковровым покрытием и панелями на стенах
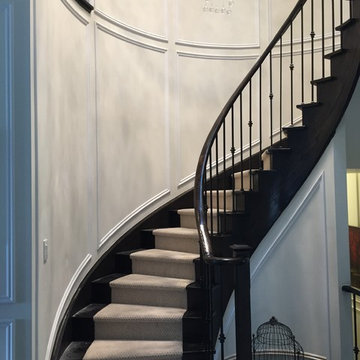
Свежая идея для дизайна: большая изогнутая лестница в стиле ретро с ступенями с ковровым покрытием, ковровыми подступенками, деревянными перилами и панелями на стенах - отличное фото интерьера
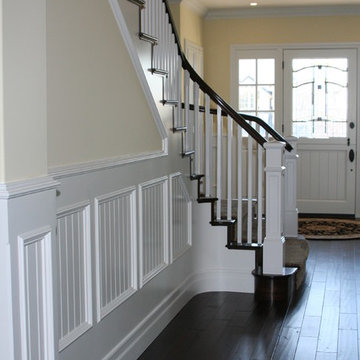
Curved radius transitional stairway with solid wood end treads, painted risers, Painted post and balusters, wainscoting on the inside walls, skirting on the outside walls and a hardwood handrail.
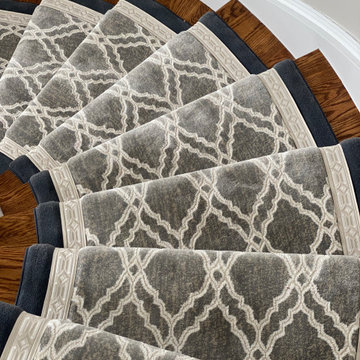
Custom runner made with field carpet, fabric insert, and outside border. Call G. Fried Flooring in Paramus @ 201-967-1250.
Свежая идея для дизайна: большая изогнутая лестница в стиле неоклассика (современная классика) с ступенями с ковровым покрытием, ковровыми подступенками, деревянными перилами и панелями на стенах - отличное фото интерьера
Свежая идея для дизайна: большая изогнутая лестница в стиле неоклассика (современная классика) с ступенями с ковровым покрытием, ковровыми подступенками, деревянными перилами и панелями на стенах - отличное фото интерьера
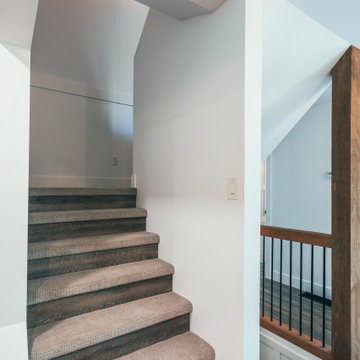
Photo by Brice Ferre. Split stairwell leads to the basement and upper floor.
Идея дизайна: большая деревянная лестница в стиле модернизм с ступенями с ковровым покрытием, перилами из смешанных материалов и панелями на стенах
Идея дизайна: большая деревянная лестница в стиле модернизм с ступенями с ковровым покрытием, перилами из смешанных материалов и панелями на стенах
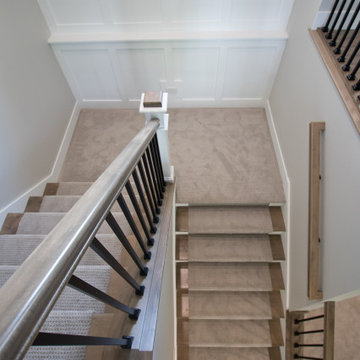
Textured Carpet from Mohawk: Natural Intuition - Sculptured Gray
Идея дизайна: п-образная лестница с ступенями с ковровым покрытием, ковровыми подступенками, перилами из смешанных материалов и панелями на стенах
Идея дизайна: п-образная лестница с ступенями с ковровым покрытием, ковровыми подступенками, перилами из смешанных материалов и панелями на стенах
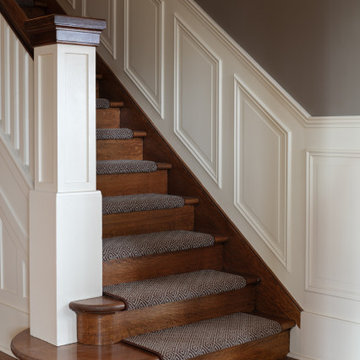
A corroded pipe in the 2nd floor bathroom was the original prompt to begin extensive updates on this 109 year old heritage home in Elbow Park. This craftsman home was build in 1912 and consisted of scattered design ideas that lacked continuity. In order to steward the original character and design of this home while creating effective new layouts, we found ourselves faced with extensive challenges including electrical upgrades, flooring height differences, and wall changes. This home now features a timeless kitchen, site finished oak hardwood through out, 2 updated bathrooms, and a staircase relocation to improve traffic flow. The opportunity to repurpose exterior brick that was salvaged during a 1960 addition to the home provided charming new backsplash in the kitchen and walk in pantry.
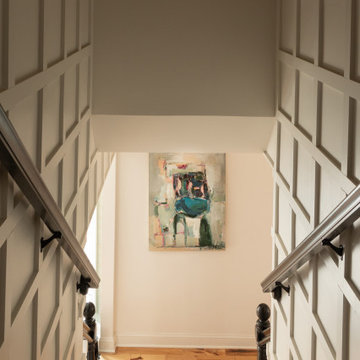
На фото: прямая лестница с ступенями с ковровым покрытием, ковровыми подступенками, деревянными перилами и панелями на стенах с
Лестница с ступенями с ковровым покрытием и панелями на стенах – фото дизайна интерьера
1