Лестница с обоями на стенах – фото дизайна интерьера
Сортировать:
Бюджет
Сортировать:Популярное за сегодня
41 - 60 из 2 069 фото
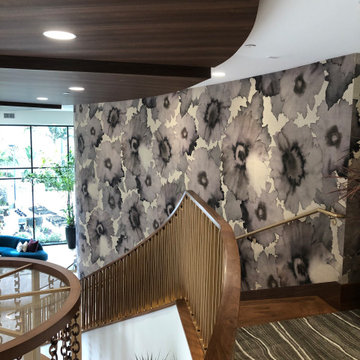
Wolf Gordon Walnut Panels made of Wood Veneer installed on Ceiling Soffit & Phillip Jeffries Bloom / Sepia Putty on Manila Glam Grass Vinyl Large Print
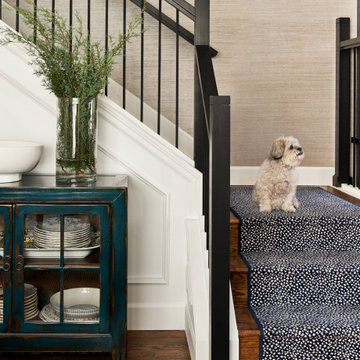
Stairwell Refresh
Источник вдохновения для домашнего уюта: угловая деревянная лестница среднего размера в стиле неоклассика (современная классика) с деревянными ступенями, перилами из смешанных материалов и обоями на стенах
Источник вдохновения для домашнего уюта: угловая деревянная лестница среднего размера в стиле неоклассика (современная классика) с деревянными ступенями, перилами из смешанных материалов и обоями на стенах
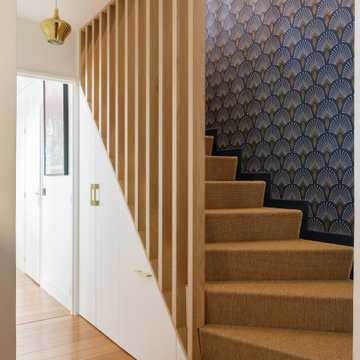
L'escalier d'origine présentait de nombreuses contraintes , fonctionnelles et esthétiques. Impossible de le remplacer, sécurité problématique et esthétique contestable. Les solutions proposées ont été de le recouvrir avec un revêtement souple adapté, de fermer l'espace par un ensemble de tasseaux bois sur mesure qui se prolongent à l'étage en remplacement de l'ancien garde-corps et de créer des rangements en fermant l'espace ouvert sous l'escalier.
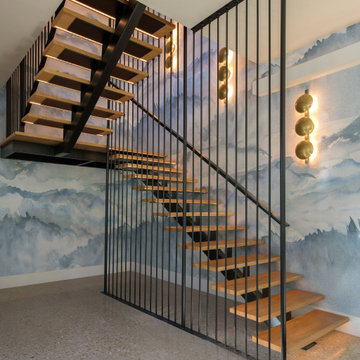
Floating stairs with mono-stringer, LED lights under the treads, floor to ceiling vertical poles
Стильный дизайн: большая п-образная лестница в современном стиле с деревянными ступенями, металлическими перилами и обоями на стенах - последний тренд
Стильный дизайн: большая п-образная лестница в современном стиле с деревянными ступенями, металлическими перилами и обоями на стенах - последний тренд
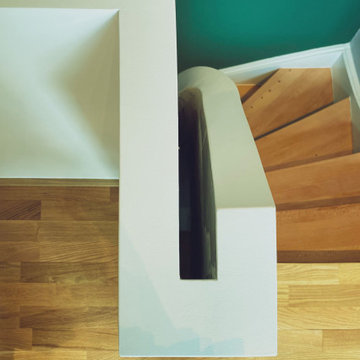
Идея дизайна: изогнутая деревянная лестница среднего размера в современном стиле с деревянными ступенями, деревянными перилами и обоями на стенах
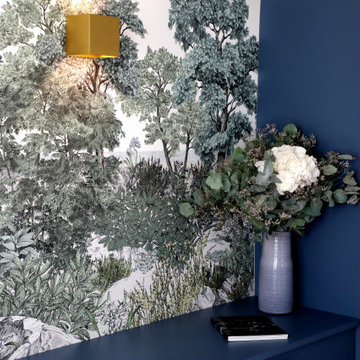
Réalisation d'une niche avec des rangements sur mesure en medium peint laqué mat bleu azur.
Ponçage du parquet au départ très foncé et orangé pour lui redonner un aspect plus clair et plus actuel.
Dans la niche, nous avons inséré un papier-peint panoramique représentant un décor de plage. Les appliques dorés réchauffent avec le parquet cet escalier industriel.
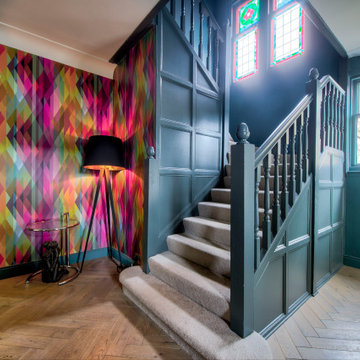
Свежая идея для дизайна: п-образная лестница в современном стиле с ступенями с ковровым покрытием, ковровыми подступенками, деревянными перилами, панелями на части стены и обоями на стенах - отличное фото интерьера
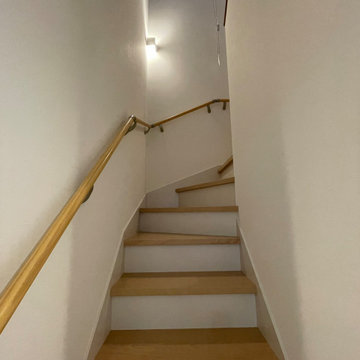
Свежая идея для дизайна: п-образная деревянная лестница среднего размера в скандинавском стиле с деревянными ступенями, деревянными перилами и обоями на стенах - отличное фото интерьера

Источник вдохновения для домашнего уюта: маленькая деревянная лестница на больцах в скандинавском стиле с деревянными ступенями, деревянными перилами и обоями на стенах для на участке и в саду
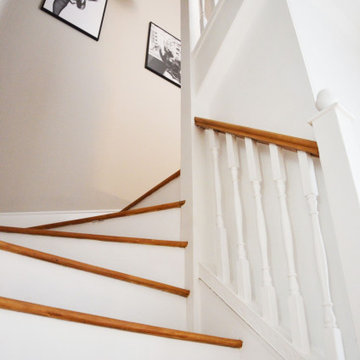
This old staircase has been refurbished and the combination of the white spindles with the natural wood handrail gives it a new modern touch.
Источник вдохновения для домашнего уюта: маленькая изогнутая лестница в стиле шебби-шик с деревянными ступенями, деревянными перилами и обоями на стенах для на участке и в саду
Источник вдохновения для домашнего уюта: маленькая изогнутая лестница в стиле шебби-шик с деревянными ступенями, деревянными перилами и обоями на стенах для на участке и в саду

Entrance Hall and Staircase Interior Design Project in Richmond, West London
We were approached by a couple who had seen our work and were keen for us to mastermind their project for them. They had lived in this house in Richmond, West London for a number of years so when the time came to embark upon an interior design project, they wanted to get all their ducks in a row first. We spent many hours together, brainstorming ideas and formulating a tight interior design brief prior to hitting the drawing board.
Reimagining the interior of an old building comes pretty easily when you’re working with a gorgeous property like this. The proportions of the windows and doors were deserving of emphasis. The layouts lent themselves so well to virtually any style of interior design. For this reason we love working on period houses.
It was quickly decided that we would extend the house at the rear to accommodate the new kitchen-diner. The Shaker-style kitchen was made bespoke by a specialist joiner, and hand painted in Farrow & Ball eggshell. We had three brightly coloured glass pendants made bespoke by Curiousa & Curiousa, which provide an elegant wash of light over the island.
The initial brief for this project came through very clearly in our brainstorming sessions. As we expected, we were all very much in harmony when it came to the design style and general aesthetic of the interiors.
In the entrance hall, staircases and landings for example, we wanted to create an immediate ‘wow factor’. To get this effect, we specified our signature ‘in-your-face’ Roger Oates stair runners! A quirky wallpaper by Cole & Son and some statement plants pull together the scheme nicely.
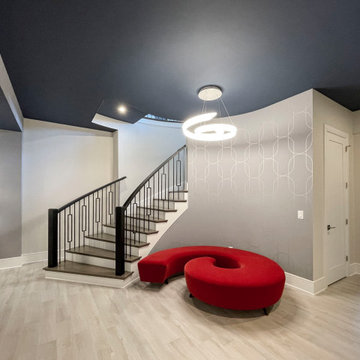
Dark-stained oak treads with square noses and black-painted square newels, combined with a modern metal balustrade make a one-of-a-kind architectural statement in this massive and gorgeous home in Leesburg; the stairs add elegance to the sophisticated open spaces. CSC 1976-2023 © Century Stair Company ® All rights reserved.
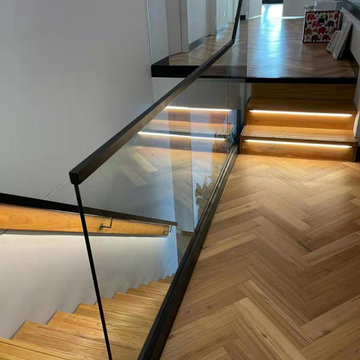
Mono Stair From Main Floor to 1st Floor
Stair Riser: 183.8mm@13
Clear Tread Width:900mm
Glass Wall: 12mm clear tempered glass infill
Led Handrail on the Wall: 3000k warm lighting
Glass Balustrade for Interior and Exterior Balcony
Glass Balustrade Height:1000mm
Glass Base Shoe Model: AC10262, black powder coating color
Glass Type: 12mm clear tempered glass
Cap Handrail: Aluminum 22*30*2mm, black powder coating color
Pool Glass Fence
Fence Height:1200mm
Glass Spigot Model: DS289, duplex 2205 grade, brushed finish
Glass Type: 12mm clear tempered glass
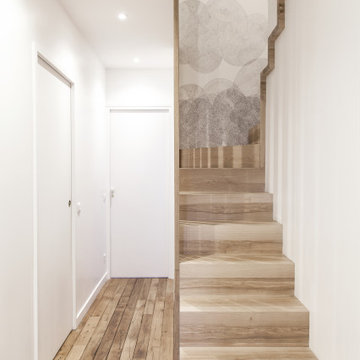
Photo : BCDF Studio
Стильный дизайн: изогнутая деревянная лестница среднего размера в скандинавском стиле с деревянными ступенями, деревянными перилами, обоями на стенах и кладовкой или шкафом под ней - последний тренд
Стильный дизайн: изогнутая деревянная лестница среднего размера в скандинавском стиле с деревянными ступенями, деревянными перилами, обоями на стенах и кладовкой или шкафом под ней - последний тренд
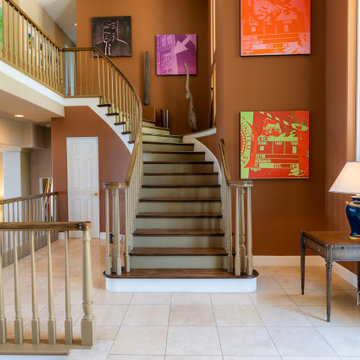
Main Hall grand staircase
Пример оригинального дизайна: большая изогнутая лестница в морском стиле с деревянными ступенями, деревянными перилами и обоями на стенах
Пример оригинального дизайна: большая изогнутая лестница в морском стиле с деревянными ступенями, деревянными перилами и обоями на стенах

Muted pink walls and trim with a dark painted railing add contrast in front of a beautiful crane mural. Design: @dewdesignchicago Photography: @erinkonrathphotography Styling: Natalie Marotta Style
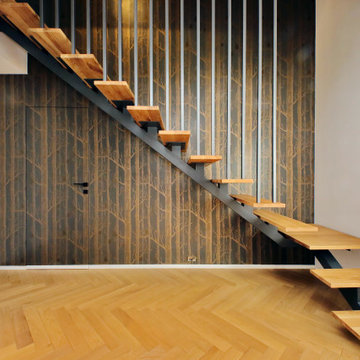
На фото: деревянная лестница в современном стиле с металлическими перилами и обоями на стенах
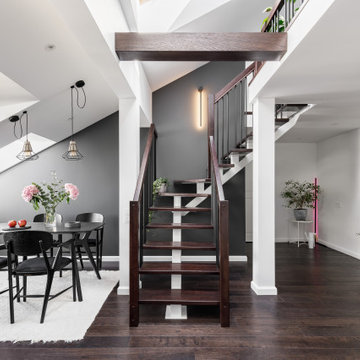
Гостиная-столовая в двухуровневой мансардной квартире
На фото: большая лестница в современном стиле с обоями на стенах с
На фото: большая лестница в современном стиле с обоями на стенах с
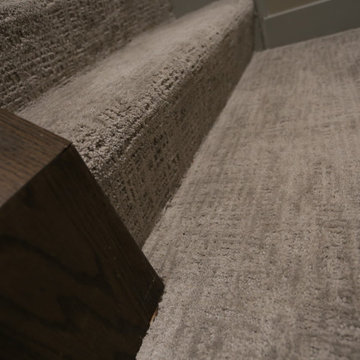
This lower level space was inspired by Film director, write producer, Quentin Tarantino. Starting with the acoustical panels disguised as posters, with films by Tarantino himself. We included a sepia color tone over the original poster art and used this as a color palate them for the entire common area of this lower level. New premium textured carpeting covers most of the floor, and on the ceiling, we added LED lighting, Madagascar ebony beams, and a two-tone ceiling paint by Sherwin Williams. The media stand houses most of the AV equipment and the remaining is integrated into the walls using architectural speakers to comprise this 7.1.4 Dolby Atmos Setup. We included this custom sectional with performance velvet fabric, as well as a new table and leather chairs for family game night. The XL metal prints near the new regulation pool table creates an irresistible ambiance, also to the neighboring reclaimed wood dart board area. The bathroom design include new marble tile flooring and a premium frameless shower glass. The luxury chevron wallpaper gives this space a kiss of sophistication. Finalizing this lounge we included a gym with rubber flooring, fitness rack, row machine as well as custom mural which infuses visual fuel to the owner’s workout. The Everlast speedbag is positioned in the perfect place for those late night or early morning cardio workouts. Lastly, we included Polk Audio architectural ceiling speakers meshed with an SVS micros 3000, 800-Watt subwoofer.

Acoustics from exposed hardwood floors are managed via upholstered furniture, window treatments and on the stair treads. Brass lighting fixtures impart an element of contrast.
Лестница с обоями на стенах – фото дизайна интерьера
3