Лестница с металлическими перилами – фото дизайна интерьера со средним бюджетом
Сортировать:
Бюджет
Сортировать:Популярное за сегодня
1 - 20 из 3 308 фото

This wooden staircase helps define space in this open-concept modern home; stained treads blend with the hardwood floors and the horizontal balustrade allows for natural light to filter into living and kitchen area. CSC 1976-2020 © Century Stair Company. ® All rights reserved
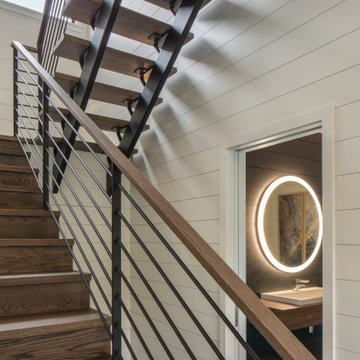
Пример оригинального дизайна: п-образная лестница среднего размера в стиле модернизм с деревянными ступенями и металлическими перилами без подступенок
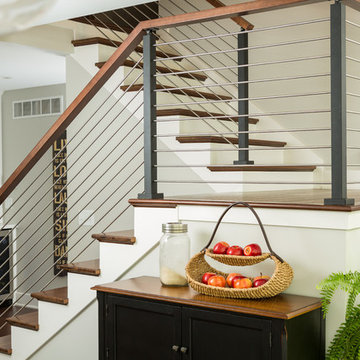
In the railing industry, there are many kinds of infill systems. Viewrail is thrilled to introduce a few new infill systems to the market. One of those new systems incorporates stainless steel rods. Like cable railing, rods run horizontally. Though they are thicker than cable, rods are also still able to provide a clean and clear view. Our rods are 3/8″, and give incredible strength to any system. In addition to strength, rods have a contemporary feel that pair well with modern designs.
This project uses our rods with a hard maple mission-style handrail to provide ample contrast and visual interest. Furthermore, we were able to design a custom starting post for the customer to keep the bottom rods from touching the tops of the treads. Finally, we provided the customer with split foot covers that could slide around the base of the posts. Here at Viewrail, we equipped and excited to help with customizations that help you achieve your dream design.
Our stainless steel rods will be available for purchase on the website soon. However, if you are interested in a stainless steel rod system, you may fill out this simple contact form to get an order started. We look forward to working with you!
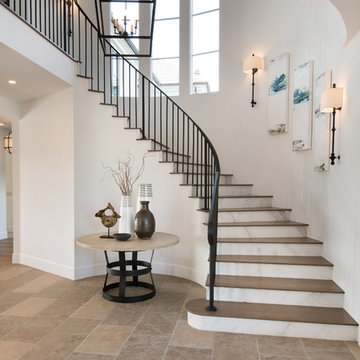
The slab marble risers are so stunning and give the beautiful entry stairway added luxury. Photos by: Rod Foster
На фото: большая изогнутая лестница в стиле неоклассика (современная классика) с деревянными ступенями, подступенками из мрамора и металлическими перилами с
На фото: большая изогнутая лестница в стиле неоклассика (современная классика) с деревянными ступенями, подступенками из мрамора и металлическими перилами с

The main internal feature of the house, the design of the floating staircase involved extensive days working together with a structural engineer to refine so that each solid timber stair tread sat perfectly in between long vertical timber battens without the need for stair stringers. This unique staircase was intended to give a feeling of lightness to complement the floating facade and continuous flow of internal spaces.
The warm timber of the staircase continues throughout the refined, minimalist interiors, with extensive use for flooring, kitchen cabinetry and ceiling, combined with luxurious marble in the bathrooms and wrapping the high-ceilinged main bedroom in plywood panels with 10mm express joints.
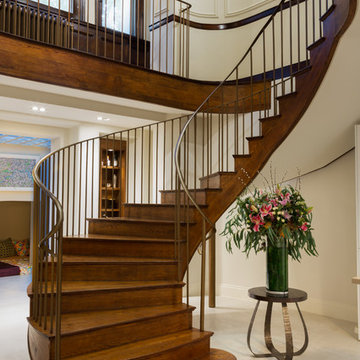
Staircases to basement
Photography: Paul Craig
На фото: большая изогнутая деревянная лестница в стиле фьюжн с деревянными ступенями и металлическими перилами с
На фото: большая изогнутая деревянная лестница в стиле фьюжн с деревянными ступенями и металлическими перилами с
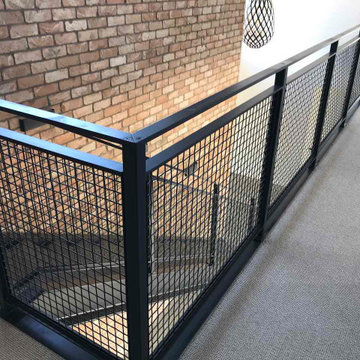
These Auckland homeowners wanted an industrial style look for their interior home design. So when it came to building the staircase, handrail and balustrades, we knew the exposed steel in a matte black was going to be the right look for them.
Due to the double stringers and concrete treads, this style of staircase is extremely solid and has zero movement, massively reducing noise.
Our biggest challenge on this project was that the double stringer staircase was designed with concrete treads that needed to be colour matched to the pre-existing floor.
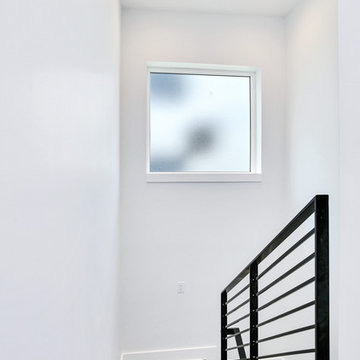
During the planning phase we undertook a fairly major Value Engineering of the design to ensure that the project would be completed within the clients budget. The client identified a ‘Fords Garage’ style that they wanted to incorporate. They wanted an open, industrial feel, however, we wanted to ensure that the property felt more like a welcoming, home environment; not a commercial space. A Fords Garage typically has exposed beams, ductwork, lighting, conduits, etc. But this extent of an Industrial style is not ‘homely’. So we incorporated tongue and groove ceilings with beams, concrete colored tiled floors, and industrial style lighting fixtures.
During construction the client designed the courtyard, which involved a large permit revision and we went through the full planning process to add that scope of work.
The finished project is a gorgeous blend of industrial and contemporary home style.
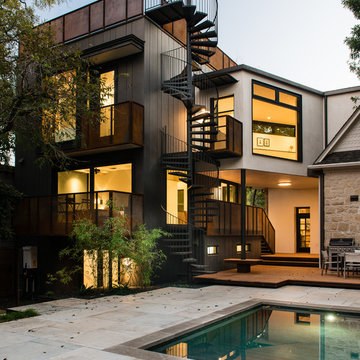
Photo by Casey Woods
Стильный дизайн: большая винтовая лестница в современном стиле с металлическими ступенями и металлическими перилами без подступенок - последний тренд
Стильный дизайн: большая винтовая лестница в современном стиле с металлическими ступенями и металлическими перилами без подступенок - последний тренд
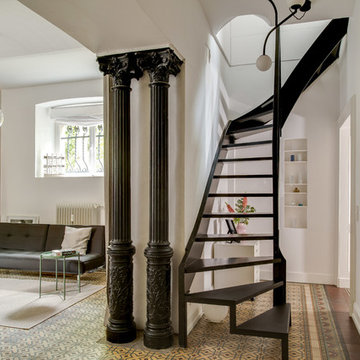
Пример оригинального дизайна: изогнутая лестница среднего размера в современном стиле с деревянными ступенями и металлическими перилами без подступенок
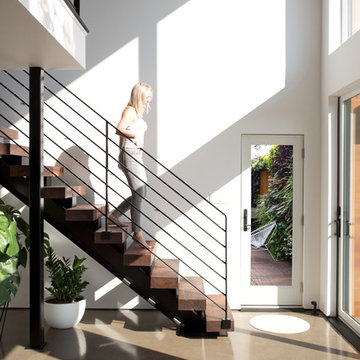
photo by Deborah Degraffenreid
На фото: маленькая прямая лестница в скандинавском стиле с деревянными ступенями и металлическими перилами для на участке и в саду с
На фото: маленькая прямая лестница в скандинавском стиле с деревянными ступенями и металлическими перилами для на участке и в саду с
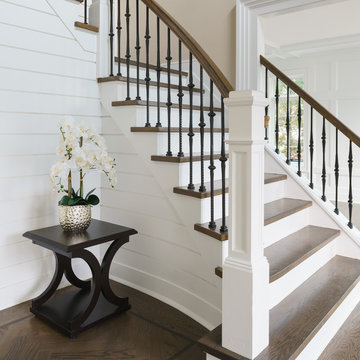
На фото: угловая деревянная лестница в стиле неоклассика (современная классика) с деревянными ступенями и металлическими перилами с
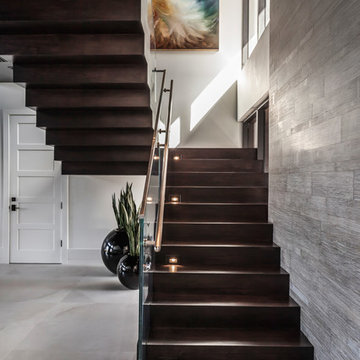
Gorgeous stairway By 2id Interiors
Пример оригинального дизайна: большая лестница на больцах в современном стиле с деревянными ступенями, стеклянными подступенками и металлическими перилами
Пример оригинального дизайна: большая лестница на больцах в современном стиле с деревянными ступенями, стеклянными подступенками и металлическими перилами
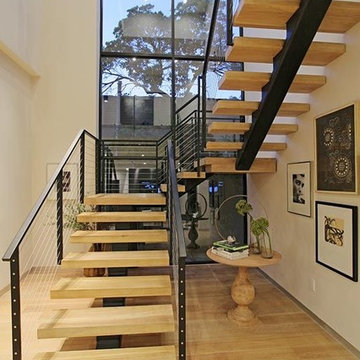
metal stringer and post with black powder coating
Great job!
На фото: прямая лестница среднего размера в стиле модернизм с деревянными ступенями и металлическими перилами без подступенок
На фото: прямая лестница среднего размера в стиле модернизм с деревянными ступенями и металлическими перилами без подступенок
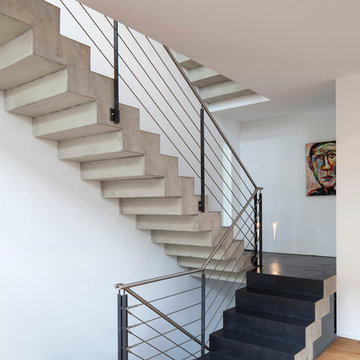
Fotografie: Markus Bollen
Источник вдохновения для домашнего уюта: прямая бетонная лестница среднего размера в современном стиле с бетонными ступенями и металлическими перилами
Источник вдохновения для домашнего уюта: прямая бетонная лестница среднего размера в современном стиле с бетонными ступенями и металлическими перилами
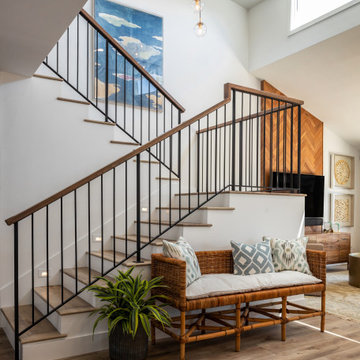
This open concept living area is centered in the home; visible to the kitchen, living room, and staircase. The woven bench with decorative pillows is the perfect spot to take off your shoes and be a part of the conversation.
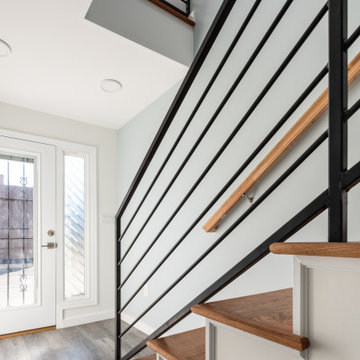
Boat garage converted into a 2-story additional dwelling unit with covered parking.
На фото: прямая деревянная лестница среднего размера в современном стиле с деревянными ступенями и металлическими перилами с
На фото: прямая деревянная лестница среднего размера в современном стиле с деревянными ступенями и металлическими перилами с
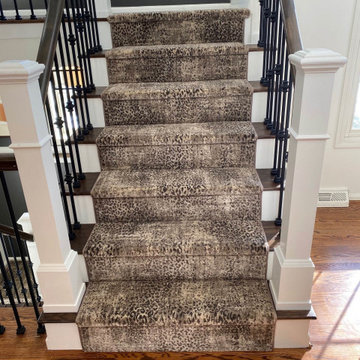
King Cheetah in Dune by Stanton Corporation installed as a stair runner in Clarkston, MI.
На фото: п-образная лестница среднего размера в стиле неоклассика (современная классика) с деревянными ступенями, ковровыми подступенками, металлическими перилами и деревянными стенами
На фото: п-образная лестница среднего размера в стиле неоклассика (современная классика) с деревянными ступенями, ковровыми подступенками, металлическими перилами и деревянными стенами

Located in the Midtown East neighborhood of Turtle Bay, this project involved combining two separate units to create a duplex three bedroom apartment.
The upper unit required a gut renovation to provide a new Master Bedroom suite, including the replacement of an existing Kitchen with a Master Bathroom, remodeling a second bathroom, and adding new closets and cabinetry throughout. An opening was made in the steel floor structure between the units to install a new stair. The lower unit had been renovated recently and only needed work in the Living/Dining area to accommodate the new staircase.
Given the long and narrow proportion of the apartment footprint, it was important that the stair be spatially efficient while creating a focal element to unify the apartment. The stair structure takes the concept of a spine beam and splits it into two thin steel plates, which support horizontal plates recessed into the underside of the treads. The wall adjacent to the stair was clad with vertical wood slats to physically connect the two levels and define a double height space.
Whitewashed oak flooring runs through both floors, with solid white oak for the stair treads and window countertops. The blackened steel stair structure contrasts with white satin lacquer finishes to the slat wall and built-in cabinetry. On the upper floor, full height electrolytic glass panels bring natural light into the stair hall from the Master Bedroom, while providing privacy when needed.
archphoto.com
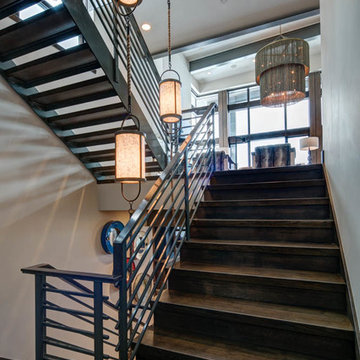
Alan Blakely
Пример оригинального дизайна: п-образная деревянная лестница среднего размера в стиле лофт с металлическими перилами и деревянными ступенями
Пример оригинального дизайна: п-образная деревянная лестница среднего размера в стиле лофт с металлическими перилами и деревянными ступенями
Лестница с металлическими перилами – фото дизайна интерьера со средним бюджетом
1