Лестница с бетонными ступенями и металлическими перилами – фото дизайна интерьера
Сортировать:
Бюджет
Сортировать:Популярное за сегодня
1 - 20 из 514 фото
1 из 3
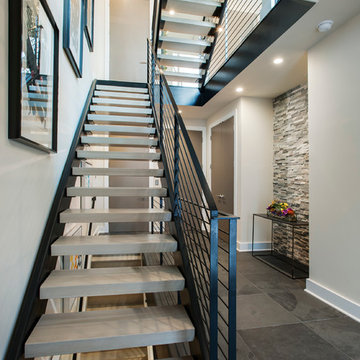
A modern inspired, contemporary town house in Philadelphia's most historic neighborhood. This custom built luxurious home provides state of the art urban living on six levels with all the conveniences of suburban homes. Vertical staking allows for each floor to have its own function, feel, style and purpose, yet they all blend to create a rarely seen home. A six-level elevator makes movement easy throughout. With over 5,000 square feet of usable indoor space and over 1,200 square feet of usable exterior space, this is urban living at its best. Breathtaking 360 degree views from the roof deck with outdoor kitchen and plunge pool makes this home a 365 day a year oasis in the city. Photography by Jay Greene.
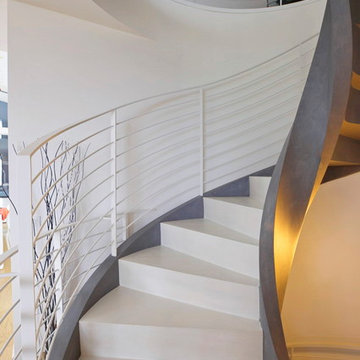
Fornitura e progettazione: Sistemawood www.sisthemawood.com
Fotografo: Matteo Rinaldi
Пример оригинального дизайна: большая винтовая бетонная лестница в стиле модернизм с бетонными ступенями и металлическими перилами
Пример оригинального дизайна: большая винтовая бетонная лестница в стиле модернизм с бетонными ступенями и металлическими перилами
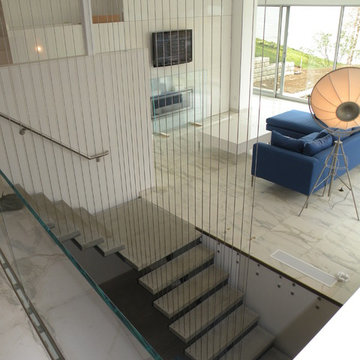
Стильный дизайн: большая лестница на больцах в современном стиле с бетонными ступенями и металлическими перилами без подступенок - последний тренд
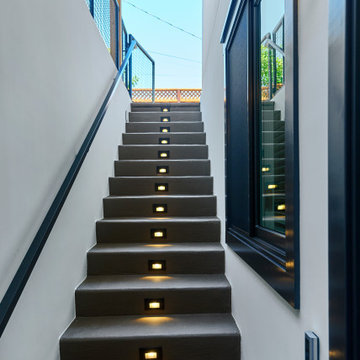
This staircase runs along the rear exterior of the house down to the finished basement.
Пример оригинального дизайна: прямая бетонная лестница среднего размера в стиле кантри с бетонными ступенями и металлическими перилами
Пример оригинального дизайна: прямая бетонная лестница среднего размера в стиле кантри с бетонными ступенями и металлическими перилами
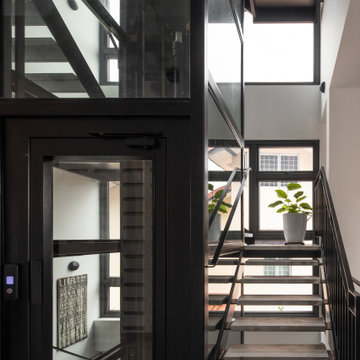
Стильный дизайн: п-образная лестница в современном стиле с бетонными ступенями и металлическими перилами без подступенок - последний тренд
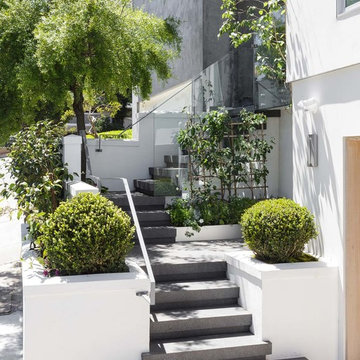
Идея дизайна: угловая бетонная лестница в современном стиле с бетонными ступенями и металлическими перилами
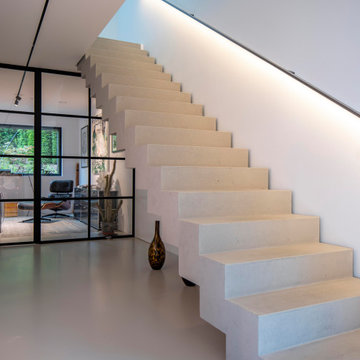
Foto: Michael Voit, Nußdorf
Источник вдохновения для домашнего уюта: прямая бетонная лестница в современном стиле с бетонными ступенями и металлическими перилами
Источник вдохновения для домашнего уюта: прямая бетонная лестница в современном стиле с бетонными ступенями и металлическими перилами
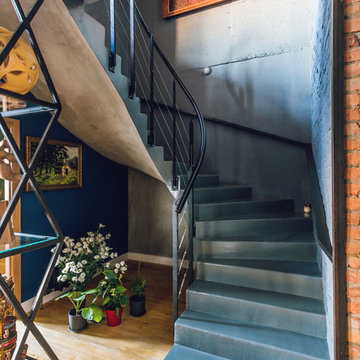
Михаил Чекалов
На фото: изогнутая бетонная лестница в стиле лофт с бетонными ступенями и металлическими перилами с
На фото: изогнутая бетонная лестница в стиле лофт с бетонными ступенями и металлическими перилами с
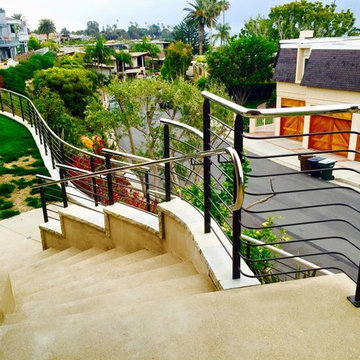
На фото: большая изогнутая бетонная лестница в стиле модернизм с бетонными ступенями и металлическими перилами
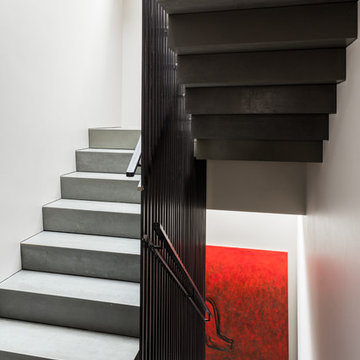
Photo Credit: Andrew Beasley
На фото: большая п-образная бетонная лестница в современном стиле с бетонными ступенями и металлическими перилами с
На фото: большая п-образная бетонная лестница в современном стиле с бетонными ступенями и металлическими перилами с
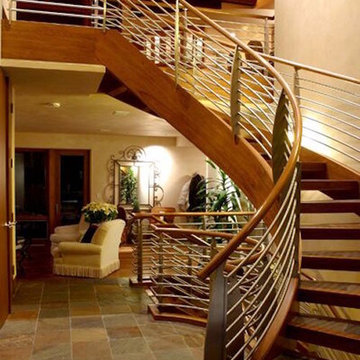
Свежая идея для дизайна: большая изогнутая лестница в стиле модернизм с бетонными ступенями и металлическими перилами без подступенок - отличное фото интерьера
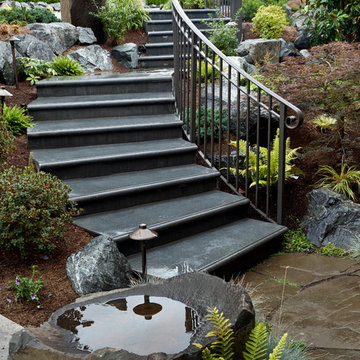
Metal and concrete steps with railing lead the way through the landscape with a touch of class. Who would expect such elegant stairs in this beautiful landscape design. This yard is one of extraordinary beauty. The picture does not do it justice.
Another view of this landscape can be seen in Bellevue Water Feature Design projects. Designed and built by Environmental Construction, Kirkland, WA

Пример оригинального дизайна: изогнутая бетонная лестница в стиле модернизм с бетонными ступенями и металлическими перилами
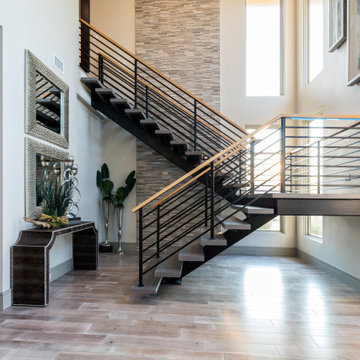
Свежая идея для дизайна: большая п-образная лестница в современном стиле с бетонными ступенями и металлическими перилами без подступенок - отличное фото интерьера
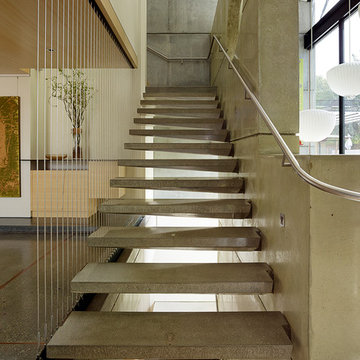
Стильный дизайн: лестница на больцах в стиле модернизм с бетонными ступенями и металлическими перилами без подступенок - последний тренд
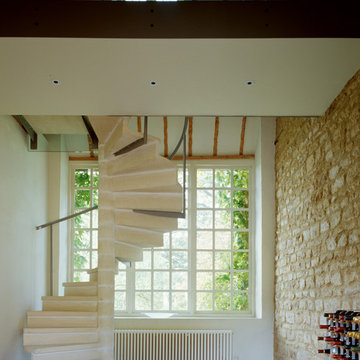
By removing the existing utility room and toilet that were previously located in the entrance area and the area of the floor above, the architect was able to discover the beautiful stone walls and create a dramatic double-height space. The full-height window gave views through to the open countryside beyond and the contemporary bridge connected both old and new and either end of the barn.
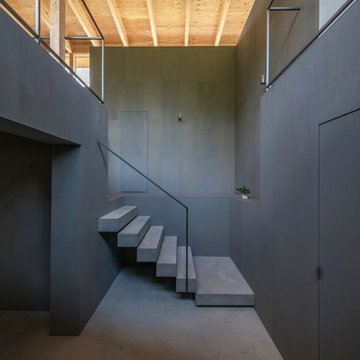
photo by hiroshi tanigawa
Источник вдохновения для домашнего уюта: прямая бетонная лестница в стиле модернизм с бетонными ступенями и металлическими перилами
Источник вдохновения для домашнего уюта: прямая бетонная лестница в стиле модернизм с бетонными ступенями и металлическими перилами
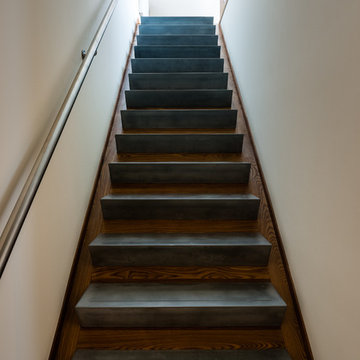
Paul Burk Photography
На фото: прямая деревянная лестница среднего размера в стиле модернизм с бетонными ступенями и металлическими перилами
На фото: прямая деревянная лестница среднего размера в стиле модернизм с бетонными ступенями и металлическими перилами
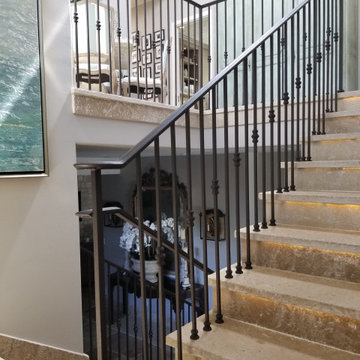
На фото: большая п-образная бетонная лестница в стиле модернизм с бетонными ступенями и металлическими перилами с
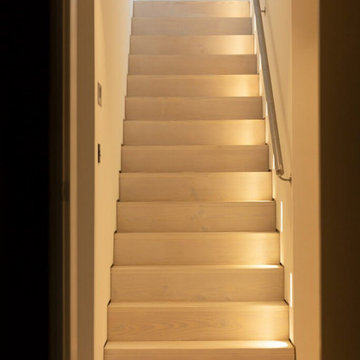
This staircase exudes a clean and neat appearance, adorned with wall lighting features that enhance its overall aesthetics. The design is characterized by a comfortable simplicity, achieving an elegant look that seamlessly blends functionality with style.
Лестница с бетонными ступенями и металлическими перилами – фото дизайна интерьера
1