Лестница с кирпичными стенами и деревянными стенами – фото дизайна интерьера
Сортировать:
Бюджет
Сортировать:Популярное за сегодня
1 - 20 из 1 514 фото
1 из 3

Take a home that has seen many lives and give it yet another one! This entry foyer got opened up to the kitchen and now gives the home a flow it had never seen.

transformation d'un escalier classique en bois et aménagement de l'espace sous escalier en bureau contemporain. Création d'une bibliothèques et de nouvelles marches en bas de l'escalier, garde-corps en lames bois verticales en chêne

На фото: металлическая лестница на больцах, среднего размера в стиле лофт с бетонными ступенями, металлическими перилами и кирпичными стенами

Entranceway and staircase
На фото: маленькая п-образная деревянная лестница в скандинавском стиле с деревянными ступенями, деревянными перилами и деревянными стенами для на участке и в саду с
На фото: маленькая п-образная деревянная лестница в скандинавском стиле с деревянными ступенями, деревянными перилами и деревянными стенами для на участке и в саду с

Стильный дизайн: п-образная деревянная лестница среднего размера в стиле ретро с деревянными ступенями, деревянными перилами и деревянными стенами - последний тренд

Lower Level build-out includes new 3-level architectural stair with screenwalls that borrow light through the vertical and adjacent spaces - Scandinavian Modern Interior - Indianapolis, IN - Trader's Point - Architect: HAUS | Architecture For Modern Lifestyles - Construction Manager: WERK | Building Modern - Christopher Short + Paul Reynolds - Photo: HAUS | Architecture

Источник вдохновения для домашнего уюта: прямая лестница среднего размера в стиле ретро с деревянными перилами и деревянными стенами
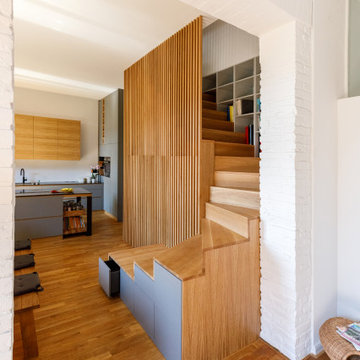
Stufenlandschaft mit Sitzgelegenheit und Schubladen
Свежая идея для дизайна: изогнутая деревянная лестница в современном стиле с деревянными ступенями, деревянными перилами, деревянными стенами и кладовкой или шкафом под ней - отличное фото интерьера
Свежая идея для дизайна: изогнутая деревянная лестница в современном стиле с деревянными ступенями, деревянными перилами, деревянными стенами и кладовкой или шкафом под ней - отличное фото интерьера
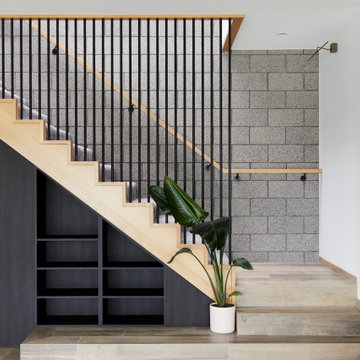
Raw, industrial elements nurture the linear form of Lum Road’s staircase. Victorian Ash stringers are the base for an MDF stair with carpet finish, complete with a custom steel rod balustrade, and cladded feature steps.
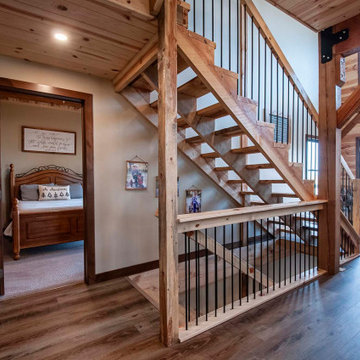
Rustic Post and Beam Staircase with Rebar Railings
Идея дизайна: большая прямая лестница в стиле рустика с деревянными стенами, деревянными ступенями и металлическими перилами
Идея дизайна: большая прямая лестница в стиле рустика с деревянными стенами, деревянными ступенями и металлическими перилами

Пример оригинального дизайна: прямая деревянная лестница среднего размера в современном стиле с деревянными ступенями, металлическими перилами и кирпичными стенами

На фото: прямая лестница среднего размера в стиле модернизм с деревянными ступенями, металлическими перилами и кирпичными стенами

The main internal feature of the house, the design of the floating staircase involved extensive days working together with a structural engineer to refine so that each solid timber stair tread sat perfectly in between long vertical timber battens without the need for stair stringers. This unique staircase was intended to give a feeling of lightness to complement the floating facade and continuous flow of internal spaces.
The warm timber of the staircase continues throughout the refined, minimalist interiors, with extensive use for flooring, kitchen cabinetry and ceiling, combined with luxurious marble in the bathrooms and wrapping the high-ceilinged main bedroom in plywood panels with 10mm express joints.

This family of 5 was quickly out-growing their 1,220sf ranch home on a beautiful corner lot. Rather than adding a 2nd floor, the decision was made to extend the existing ranch plan into the back yard, adding a new 2-car garage below the new space - for a new total of 2,520sf. With a previous addition of a 1-car garage and a small kitchen removed, a large addition was added for Master Bedroom Suite, a 4th bedroom, hall bath, and a completely remodeled living, dining and new Kitchen, open to large new Family Room. The new lower level includes the new Garage and Mudroom. The existing fireplace and chimney remain - with beautifully exposed brick. The homeowners love contemporary design, and finished the home with a gorgeous mix of color, pattern and materials.
The project was completed in 2011. Unfortunately, 2 years later, they suffered a massive house fire. The house was then rebuilt again, using the same plans and finishes as the original build, adding only a secondary laundry closet on the main level.
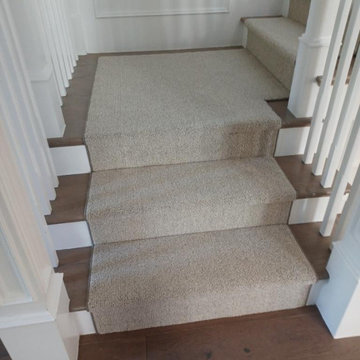
Westley Stair runner from Hibernia Mills. 71% Wool / 29% Polysilk makes this the perfect classic compliment to any staircase.
На фото: прямая лестница в классическом стиле с ступенями с ковровым покрытием, ковровыми подступенками, деревянными перилами и деревянными стенами
На фото: прямая лестница в классическом стиле с ступенями с ковровым покрытием, ковровыми подступенками, деревянными перилами и деревянными стенами

Scala di accesso ai soppalchi retrattile. La scala è stata realizzata con cosciali in ferro e pedate in legno di larice; corre su due binari per posizionarsi verticale e liberare lo spazio. I soppalchi sono con struttura in ferro e piano in perline di larice massello di 4 cm maschiate. La parete in legno delimita la cabina armadio
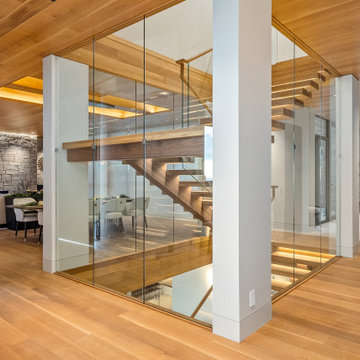
Стильный дизайн: большая прямая деревянная лестница в современном стиле с деревянными ступенями, деревянными перилами и деревянными стенами - последний тренд

Свежая идея для дизайна: угловая лестница в стиле кантри с деревянными ступенями, металлическими перилами и деревянными стенами без подступенок - отличное фото интерьера
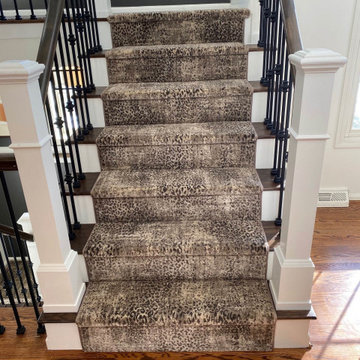
King Cheetah in Dune by Stanton Corporation installed as a stair runner in Clarkston, MI.
На фото: п-образная лестница среднего размера в стиле неоклассика (современная классика) с деревянными ступенями, ковровыми подступенками, металлическими перилами и деревянными стенами
На фото: п-образная лестница среднего размера в стиле неоклассика (современная классика) с деревянными ступенями, ковровыми подступенками, металлическими перилами и деревянными стенами

Источник вдохновения для домашнего уюта: маленькая прямая лестница в современном стиле с деревянными ступенями, металлическими перилами и деревянными стенами без подступенок для на участке и в саду
Лестница с кирпичными стенами и деревянными стенами – фото дизайна интерьера
1