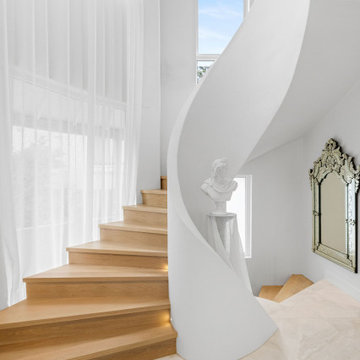Лестница с деревянными ступенями – фото дизайна интерьера
Сортировать:
Бюджет
Сортировать:Популярное за сегодня
81 - 100 из 87 489 фото
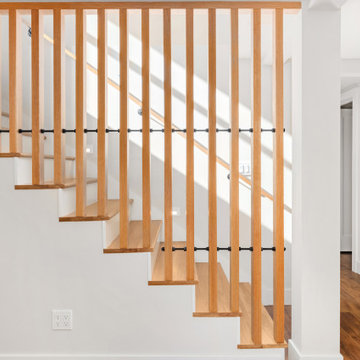
This slat wall is a creative way to let light pass through the stairway and flood into the lower floor.
Пример оригинального дизайна: угловая лестница в стиле ретро с деревянными ступенями, крашенными деревянными подступенками и деревянными перилами
Пример оригинального дизайна: угловая лестница в стиле ретро с деревянными ступенями, крашенными деревянными подступенками и деревянными перилами

transformation d'un escalier classique en bois et aménagement de l'espace sous escalier en bureau contemporain. Création d'une bibliothèques et de nouvelles marches en bas de l'escalier, garde-corps en lames bois verticales en chêne
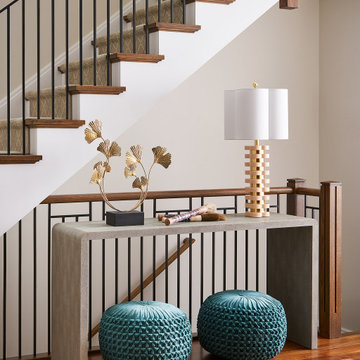
This flawlessly styled hallway console sets the tone for the rest of the home.
Стильный дизайн: большая прямая лестница в стиле неоклассика (современная классика) с деревянными ступенями, крашенными деревянными подступенками и деревянными перилами - последний тренд
Стильный дизайн: большая прямая лестница в стиле неоклассика (современная классика) с деревянными ступенями, крашенными деревянными подступенками и деревянными перилами - последний тренд
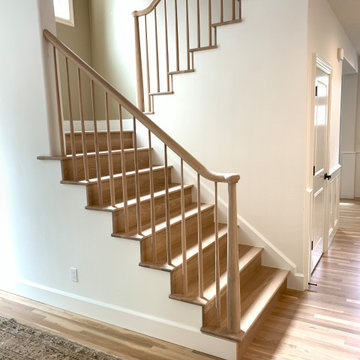
White Oak newel post, railing and balusters. Tapered newels and balusters
Источник вдохновения для домашнего уюта: п-образная деревянная лестница среднего размера в стиле ретро с деревянными ступенями и деревянными перилами
Источник вдохновения для домашнего уюта: п-образная деревянная лестница среднего размера в стиле ретро с деревянными ступенями и деревянными перилами
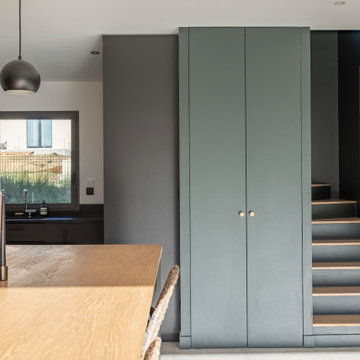
Direction Ventabren, un petit village situé à proximité d’Aix-en-Provence pour découvrir un projet tout frais récemment livré par notre agence MCH Provence.
Les propriétaires de cette résidence secondaire ont acheté la maison sur plan et ont fait appel à nos équipes pour la transformer en un lieu chaleureux et #convivial, idéal pour les réunions familiales.
Notre architecte ayant dessiné les cloisons et conçu les plans intérieurs de la maison, il était absolument nécessaire de suivre le chantier de près afin de s’assurer de la bonne exécution des travaux par le constructeur. L’électricité, le placo et les sols ayant été faits, nous avons pris plaisir à jouer avec les couleurs et aménager les différents espaces.
Zoom sur les travaux réalisés :
- Réalisation des peintures Farrow & Ball
- Pose de la cuisine IKEA
- Dessin et réalisation des menuiseries sur mesure (claustra, escalier, table haute, placards et bibliothèque avec banc intégré, et têtes de lit des différentes chambres).
- Pose de la robinetterie, des faïences, des cabines de douche et meubles de salle de bain.
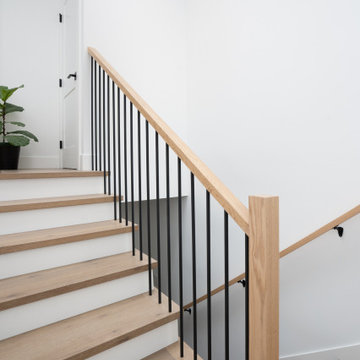
Стильный дизайн: п-образная лестница в стиле неоклассика (современная классика) с деревянными ступенями, крашенными деревянными подступенками и деревянными перилами - последний тренд

Пример оригинального дизайна: угловая лестница среднего размера в стиле модернизм с деревянными ступенями и перилами из смешанных материалов
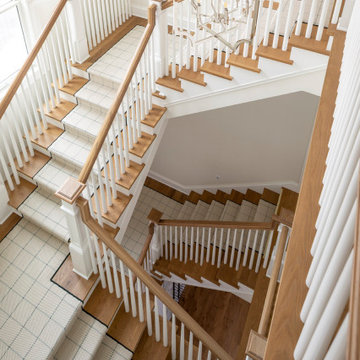
Three story stair case with custom wool runner.
На фото: большая изогнутая лестница в классическом стиле с деревянными ступенями, крашенными деревянными подступенками и деревянными перилами с
На фото: большая изогнутая лестница в классическом стиле с деревянными ступенями, крашенными деревянными подступенками и деревянными перилами с
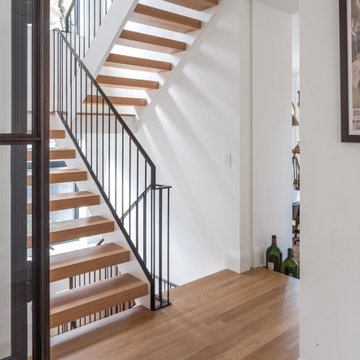
Свежая идея для дизайна: большая п-образная деревянная лестница в стиле неоклассика (современная классика) с деревянными ступенями и металлическими перилами - отличное фото интерьера

A modern staircase that is both curved and u-shaped, with fluidly floating wood stair railing. Cascading glass teardrop chandelier hangs from the to of the 3rd floor.

After photo of our modern white oak stair remodel and painted wall wainscot paneling.
Источник вдохновения для домашнего уюта: большая прямая лестница в стиле модернизм с деревянными ступенями, крашенными деревянными подступенками, деревянными перилами и панелями на стенах
Источник вдохновения для домашнего уюта: большая прямая лестница в стиле модернизм с деревянными ступенями, крашенными деревянными подступенками, деревянными перилами и панелями на стенах

The Ross Peak Steel Stringer Stair and Railing is full of functionality and flair. Steel stringers paired with waterfall style white oak treads, with a continuous grain pattern for a seamless design. A shadow reveal lined with LED lighting follows the stairs up, illuminating the Blue Burned Fir wall. The railing is made of stainless steel posts and continuous stainless steel rod balusters. The hand railing is covered in a high quality leather and hand stitched, tying the contrasting industrial steel with the softness of the wood for a finished look. Below the stairs is the Illuminated Stair Wine Closet, that’s extenuated by stair design and carries the lighting into the space.

Modern steel, wood and glass stair. The wood is rift cut white oak with black painted steel stringers, handrails and sructure. The guard rails use tempered clear glass with polished chrome glass clips. The treads are open underneath for a floating effect. The stair light is custom LED with over 50 individual pendants hanging down.
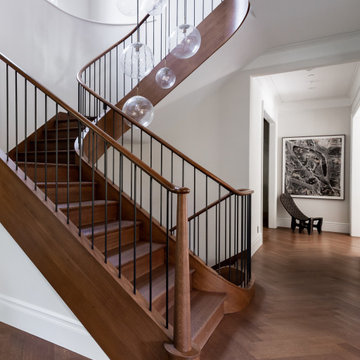
Свежая идея для дизайна: большая изогнутая деревянная лестница в стиле кантри с деревянными ступенями и деревянными перилами - отличное фото интерьера

Источник вдохновения для домашнего уюта: маленькая п-образная лестница в стиле неоклассика (современная классика) с деревянными ступенями, крашенными деревянными подступенками, деревянными перилами и панелями на стенах для на участке и в саду
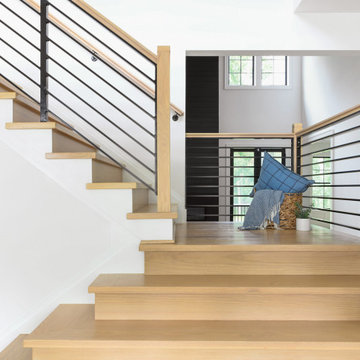
This modern farmhouse showcases our studio’s signature style of uniting California-cool style with Midwestern traditional. Double islands in the kitchen offer loads of counter space and can function as dining and workstations. The black-and-white palette lends a modern vibe to the setup. A sleek bar adjacent to the kitchen flaunts open shelves and wooden cabinetry that allows for stylish entertaining. While warmer hues are used in the living areas and kitchen, the bathrooms are a picture of tranquility with colorful cabinetry and a calming ambiance created with elegant fixtures and decor.
---
Project designed by Pasadena interior design studio Amy Peltier Interior Design & Home. They serve Pasadena, Bradbury, South Pasadena, San Marino, La Canada Flintridge, Altadena, Monrovia, Sierra Madre, Los Angeles, as well as surrounding areas.
---
For more about Amy Peltier Interior Design & Home, click here: https://peltierinteriors.com/
To learn more about this project, click here:
https://peltierinteriors.com/portfolio/modern-elegant-farmhouse-interior-design-vienna/
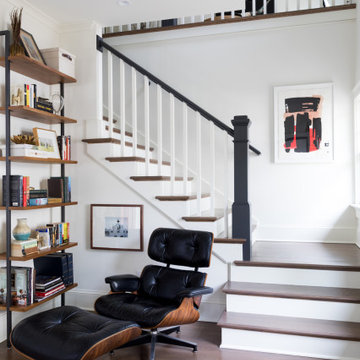
На фото: угловая лестница в стиле неоклассика (современная классика) с деревянными ступенями, крашенными деревянными подступенками и деревянными перилами с
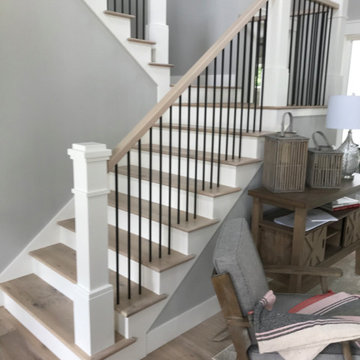
Farmhouse staircase
На фото: большая п-образная лестница в стиле кантри с деревянными ступенями, крашенными деревянными подступенками и деревянными перилами с
На фото: большая п-образная лестница в стиле кантри с деревянными ступенями, крашенными деревянными подступенками и деревянными перилами с

This entry hall is enriched with millwork. Wainscoting is a classical element that feels fresh and modern in this setting. The collection of batik prints adds color and interest to the stairwell and welcome the visitor.
Лестница с деревянными ступенями – фото дизайна интерьера
5
