Лестница с деревянными ступенями и стеклянными подступенками – фото дизайна интерьера
Сортировать:
Бюджет
Сортировать:Популярное за сегодня
1 - 20 из 267 фото

Staircase
На фото: угловая лестница среднего размера в стиле модернизм с деревянными ступенями, стеклянными подступенками и деревянными перилами
На фото: угловая лестница среднего размера в стиле модернизм с деревянными ступенями, стеклянными подступенками и деревянными перилами
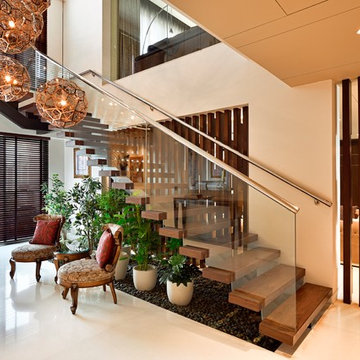
Источник вдохновения для домашнего уюта: угловая лестница в современном стиле с деревянными ступенями, стеклянными подступенками и металлическими перилами

David Tosti Photography
Пример оригинального дизайна: большая угловая лестница в современном стиле с деревянными ступенями, стеклянными подступенками и стеклянными перилами
Пример оригинального дизайна: большая угловая лестница в современном стиле с деревянными ступенями, стеклянными подступенками и стеклянными перилами

Источник вдохновения для домашнего уюта: большая прямая лестница в современном стиле с деревянными ступенями, стеклянными подступенками и стеклянными перилами
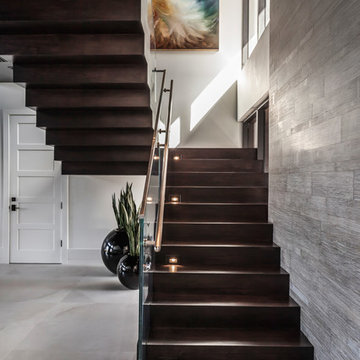
Gorgeous stairway By 2id Interiors
Пример оригинального дизайна: большая лестница на больцах в современном стиле с деревянными ступенями, стеклянными подступенками и металлическими перилами
Пример оригинального дизайна: большая лестница на больцах в современном стиле с деревянными ступенями, стеклянными подступенками и металлическими перилами
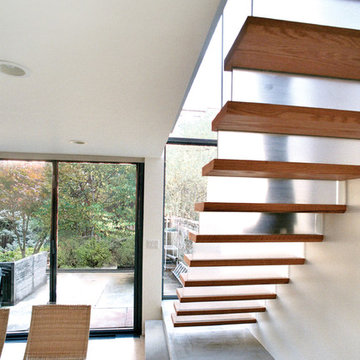
A modern renovation reimagines the lower level of a 19th century brownstone, while a two-story addition opens up new relations with the sky and the garden.

TG-Studio tackled the brief to create a light and bright space and make the most of the unusual layout by designing a new central staircase, which links the six half-levels of the building.
A minimalist design with glass balustrades and pale wood treads connects the upper three floors consisting of three bedrooms and two bathrooms with the lower floors dedicated to living, cooking and dining. The staircase was designed as a focal point, one you see from every room in the house. It’s clean, angular lines add a sculptural element, set off by the minimalist interior of the house. The use of glass allows natural light to flood the whole house, a feature that was central to the brief of the Norwegian owner.
Photography: Philip Vile
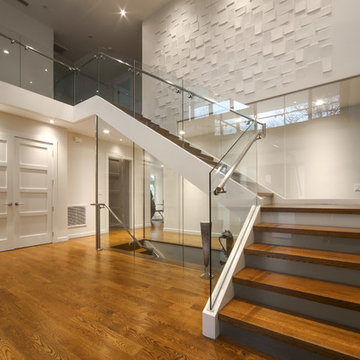
Jason Taylor
Пример оригинального дизайна: большая угловая лестница в стиле модернизм с деревянными ступенями, стеклянными подступенками и стеклянными перилами
Пример оригинального дизайна: большая угловая лестница в стиле модернизм с деревянными ступенями, стеклянными подступенками и стеклянными перилами
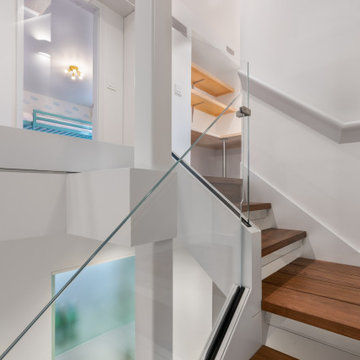
Upstairs bedroom and study off of the open stair hall. The bar is visible through translucent glass below.
Стильный дизайн: маленькая лестница на больцах в стиле модернизм с деревянными ступенями, стеклянными подступенками и стеклянными перилами для на участке и в саду - последний тренд
Стильный дизайн: маленькая лестница на больцах в стиле модернизм с деревянными ступенями, стеклянными подступенками и стеклянными перилами для на участке и в саду - последний тренд
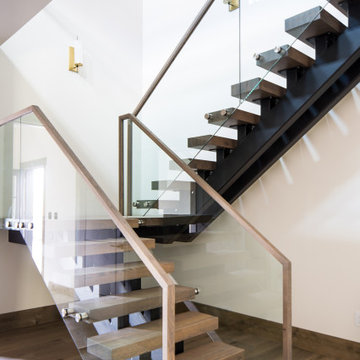
Modern Staircase with Glass and wood railings.
Свежая идея для дизайна: угловая лестница в стиле рустика с деревянными ступенями, стеклянными подступенками и деревянными перилами - отличное фото интерьера
Свежая идея для дизайна: угловая лестница в стиле рустика с деревянными ступенями, стеклянными подступенками и деревянными перилами - отличное фото интерьера
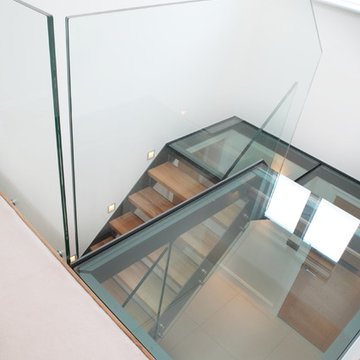
Detail of the glass landing. A beautiful staircase we designed which is made from glass making it into a key feature. The glass opens up the space connecting the floors together in a simple but effective way. The oak treads add warmth to the space.
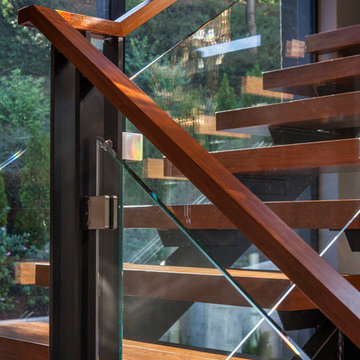
Pete Eckert
Источник вдохновения для домашнего уюта: большая изогнутая лестница в современном стиле с деревянными ступенями, стеклянными подступенками и деревянными перилами
Источник вдохновения для домашнего уюта: большая изогнутая лестница в современном стиле с деревянными ступенями, стеклянными подступенками и деревянными перилами
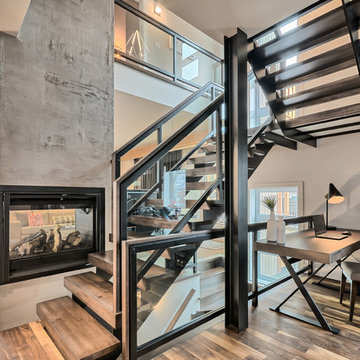
Casa Média
Источник вдохновения для домашнего уюта: большая п-образная лестница в современном стиле с деревянными ступенями, стеклянными подступенками и металлическими перилами
Источник вдохновения для домашнего уюта: большая п-образная лестница в современном стиле с деревянными ступенями, стеклянными подступенками и металлическими перилами
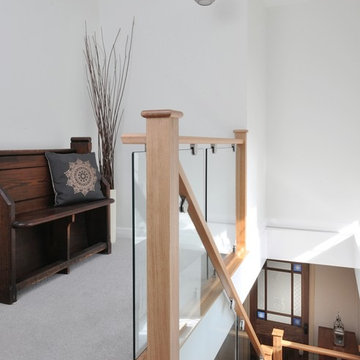
The Elliot family wanted a sleek and modern staircase that was a complete contrast to Carl and Inge’s period home; the Old School House, which dated back to 1861. Here’s how we helped them create it.
Photo Credit: Matt Cant
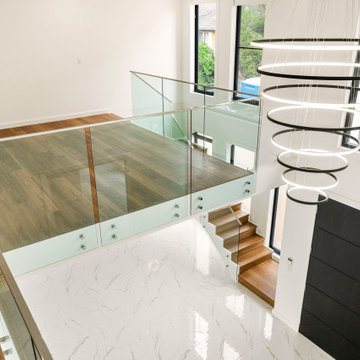
Beautiful new luxury home by Elcom Homes in Hornsby, Australia.
We were delighted to be able to come in and photograph the property as soon as it was finished as Urban Cam specializes in real estate photography and videography.
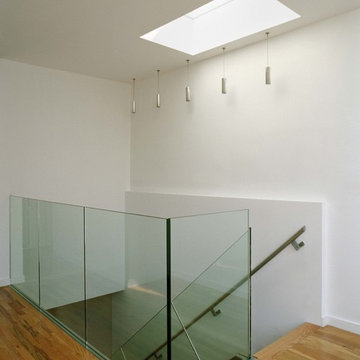
Modern Staircase - glass, wood and stainless steel stair with light poring in from the new skylight.
photography by : Bilyana Dimitrova
На фото: прямая лестница среднего размера в стиле модернизм с деревянными ступенями, стеклянными подступенками и металлическими перилами
На фото: прямая лестница среднего размера в стиле модернизм с деревянными ступенями, стеклянными подступенками и металлическими перилами
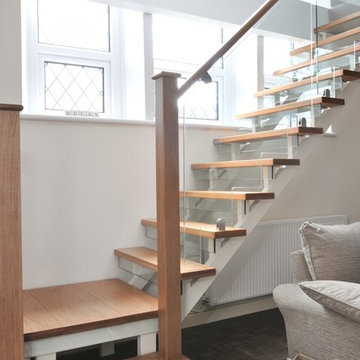
The Elliot family wanted a sleek and modern staircase that was a complete contrast to Carl and Inge’s period home; the Old School House, which dated back to 1861. Here’s how we helped them create it.
Photo Credit: Matt Cant
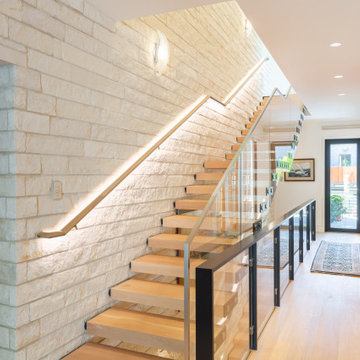
На фото: лестница в современном стиле с деревянными ступенями, стеклянными подступенками, стеклянными перилами и кирпичными стенами с
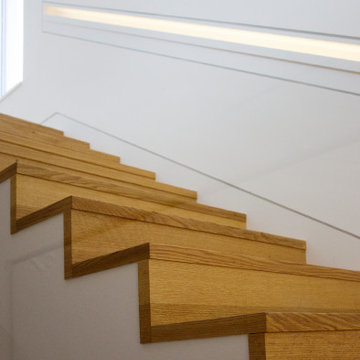
На фото: прямая лестница в стиле модернизм с деревянными ступенями и стеклянными подступенками
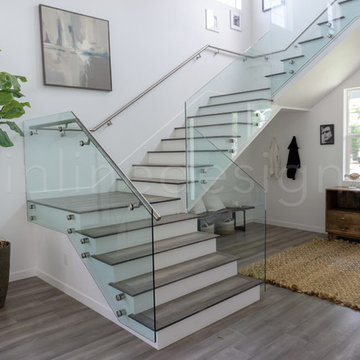
Just look at this beautiful entry way. Our Glass Adapters are perfect for this elegant staircase and its beautiful hardwood panels. The Glass Adapters and glass panels provide such an open, light and airy space. If you want simplicity and elegance, our Glass Adapters are the perfect addition to your home!
Лестница с деревянными ступенями и стеклянными подступенками – фото дизайна интерьера
1