Лестница с деревянными стенами – фото дизайна интерьера
Сортировать:
Бюджет
Сортировать:Популярное за сегодня
141 - 160 из 842 фото
1 из 2
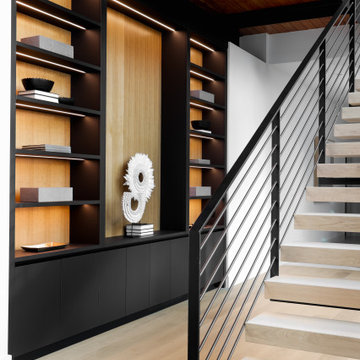
A closer look of the beautiful interior. Intricate lines and only the best materials used for the staircase handrails stairs steps, display cabinet lighting and lovely warm tones of wood.
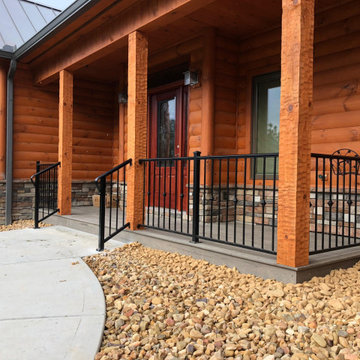
Идея дизайна: маленькая бетонная лестница в стиле кантри с металлическими перилами, бетонными ступенями и деревянными стенами для на участке и в саду
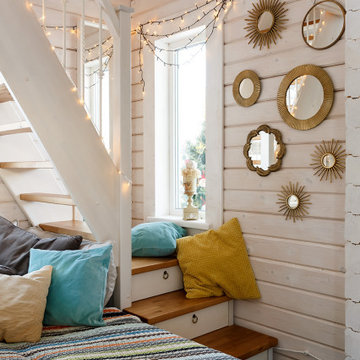
Источник вдохновения для домашнего уюта: маленькая угловая деревянная лестница в скандинавском стиле с деревянными ступенями, металлическими перилами и деревянными стенами для на участке и в саду
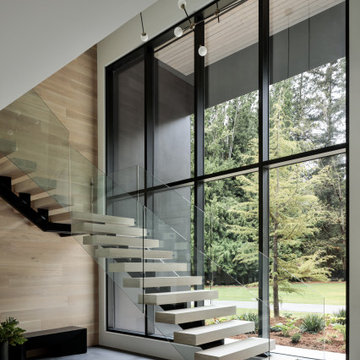
We designed this modern family home from scratch with pattern, texture and organic materials and then layered in custom rugs, custom-designed furniture, custom artwork and pieces that pack a punch.
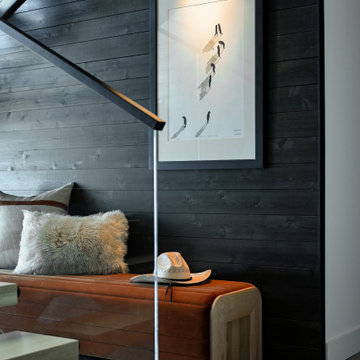
Свежая идея для дизайна: лестница на больцах в скандинавском стиле с стеклянными перилами и деревянными стенами - отличное фото интерьера
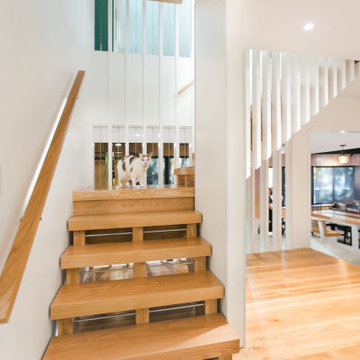
Lower Level build-out includes new 3-level architectural stair with screenwalls that borrow light through the vertical and adjacent spaces - Scandinavian Modern Interior - Indianapolis, IN - Trader's Point - Architect: HAUS | Architecture For Modern Lifestyles - Construction Manager: WERK | Building Modern - Christopher Short + Paul Reynolds - Photo: Premier Luxury Electronic Lifestyles
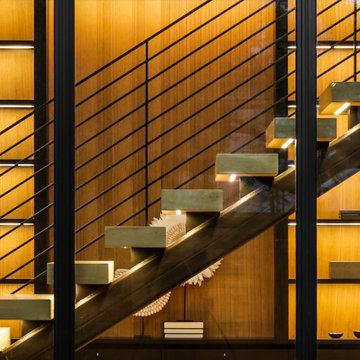
A closer look of the beautiful interior. Intricate lines and only the best materials used for the staircase handrails stairs steps, display cabinet lighting and lovely warm tones of wood.
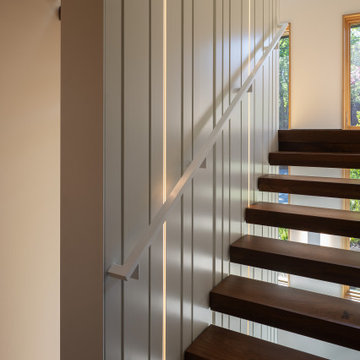
The stair connecting the three levels of the house features inlaid LED lights extending from bottom to top.
Photography: Andrew Pogue Photography
На фото: п-образная лестница среднего размера в стиле модернизм с деревянными ступенями, деревянными перилами и деревянными стенами без подступенок с
На фото: п-образная лестница среднего размера в стиле модернизм с деревянными ступенями, деревянными перилами и деревянными стенами без подступенок с
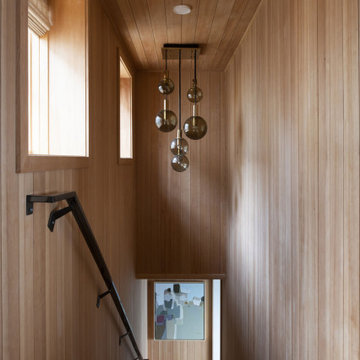
Contractor: Kevin F. Russo
Interiors: Anne McDonald Design
Photo: Scott Amundson
Свежая идея для дизайна: лестница в морском стиле с металлическими перилами и деревянными стенами - отличное фото интерьера
Свежая идея для дизайна: лестница в морском стиле с металлическими перилами и деревянными стенами - отличное фото интерьера
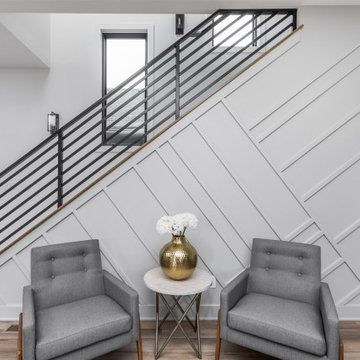
Пример оригинального дизайна: прямая деревянная лестница среднего размера в стиле модернизм с деревянными ступенями, металлическими перилами и деревянными стенами
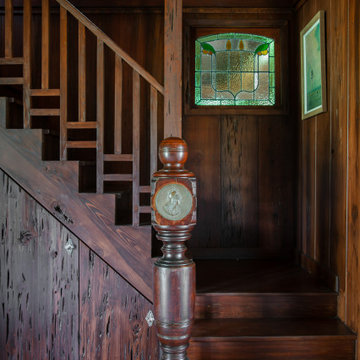
Little Siesta Cottage- 1926 Beach Cottage saved from demolition, moved to this site in 3 pieces and then restored to what we believe is the original architecture
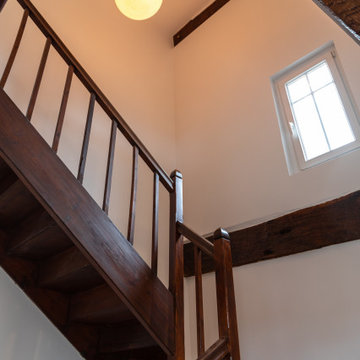
Идея дизайна: большая п-образная деревянная лестница в стиле кантри с деревянными ступенями, деревянными перилами, деревянными стенами и панелями на стенах

Kaplan Architects, AIA
Location: Redwood City , CA, USA
Stair up to great room from the family room at the lower level. The treads are fabricated from glue laminated beams that match the structural beams in the ceiling. The railing is a custom design cable railing system. The stair is paired with a window wall that lets in abundant natural light into the family room which buried partially underground.
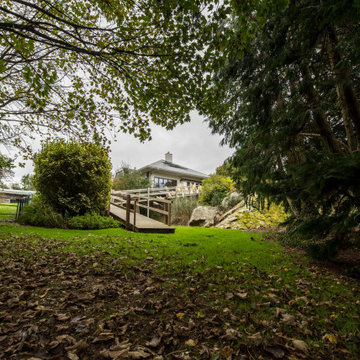
Свежая идея для дизайна: лестница в стиле рустика с деревянными перилами и деревянными стенами - отличное фото интерьера
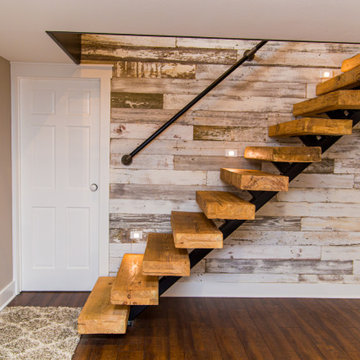
Стильный дизайн: большая лестница в стиле кантри с деревянными стенами - последний тренд
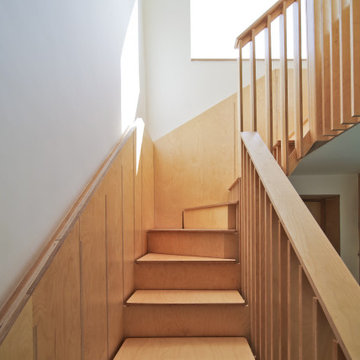
Entranceway and staircase
Пример оригинального дизайна: маленькая п-образная деревянная лестница в скандинавском стиле с деревянными ступенями, деревянными перилами и деревянными стенами для на участке и в саду
Пример оригинального дизайна: маленькая п-образная деревянная лестница в скандинавском стиле с деревянными ступенями, деревянными перилами и деревянными стенами для на участке и в саду
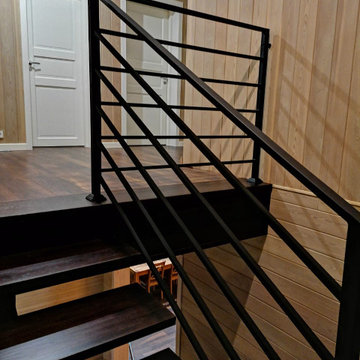
Стильный дизайн: п-образная лестница среднего размера в стиле лофт с деревянными ступенями, металлическими перилами и деревянными стенами - последний тренд
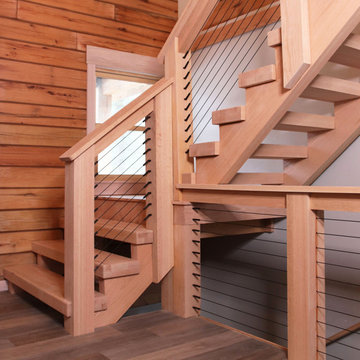
Black cable railing system on interior staircase with heavy timber wood steps, stringers, and posts.
www.Keuka-Studios.com
Стильный дизайн: угловая лестница среднего размера в стиле рустика с деревянными ступенями, перилами из тросов и деревянными стенами без подступенок - последний тренд
Стильный дизайн: угловая лестница среднего размера в стиле рустика с деревянными ступенями, перилами из тросов и деревянными стенами без подступенок - последний тренд
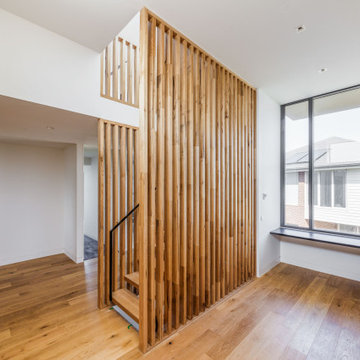
Open riser floating staircase with custom made timber screen balustrade in Wyndham Harbour custom build
Свежая идея для дизайна: большая лестница на больцах в современном стиле с деревянными ступенями, металлическими перилами и деревянными стенами - отличное фото интерьера
Свежая идея для дизайна: большая лестница на больцах в современном стиле с деревянными ступенями, металлическими перилами и деревянными стенами - отличное фото интерьера
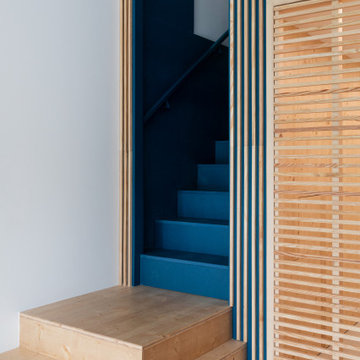
Situé dans une pinède sur fond bleu, cet appartement plonge ses propriétaires en vacances dès leur arrivée. Les espaces s’articulent autour de jeux de niveaux et de transparence. Les matériaux s'inspirent de la méditerranée et son artisanat. Désormais, cet appartement de 56 m² peut accueillir 7 voyageurs confortablement pour un séjour hors du temps.
Лестница с деревянными стенами – фото дизайна интерьера
8