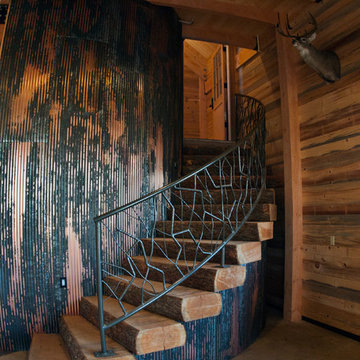Деревянная лестница – фото дизайна интерьера с высоким бюджетом
Сортировать:
Бюджет
Сортировать:Популярное за сегодня
1 - 20 из 11 829 фото
1 из 3
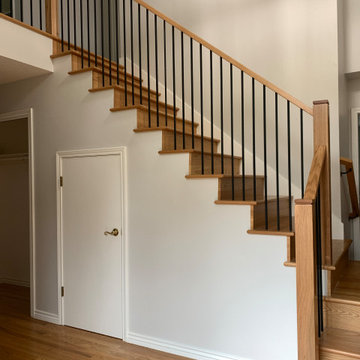
Railing system by Portland Stair. Stair treads by others
Источник вдохновения для домашнего уюта: прямая деревянная лестница среднего размера в стиле модернизм с деревянными ступенями и перилами из смешанных материалов
Источник вдохновения для домашнего уюта: прямая деревянная лестница среднего размера в стиле модернизм с деревянными ступенями и перилами из смешанных материалов

L'objectif de la rénovation de ce duplex était de réaménager l'espace et de créer des menuiseries sur mesure pour le rendre plus fonctionnel.
Le nouveau parquet massif en chêne naturel apporte de la chaleur dans les pièces de vie.
La nouvelle cuisine, lumineuse, s'ouvre maintenant sur le séjour. Un îlot central dinatoire a été réalisé pour plus de convivialité.
Dans la chambre parentale, nous avons conçu une tête de lit graphique en noyer qui donne du caractère à la pièce.
Esthétique et pratique, le nouvel escalier en chêne intègre des rangements astucieux !
A l'étage, la pièce maitresse du salon d'été est son meuble TV sur mesure, tout en contraste avec ses façades noires et sa niche en bois.
Le résultat : un duplex modernisé et fonctionnel !

Entranceway and staircase
Свежая идея для дизайна: маленькая п-образная деревянная лестница в скандинавском стиле с деревянными ступенями, деревянными перилами и деревянными стенами для на участке и в саду - отличное фото интерьера
Свежая идея для дизайна: маленькая п-образная деревянная лестница в скандинавском стиле с деревянными ступенями, деревянными перилами и деревянными стенами для на участке и в саду - отличное фото интерьера
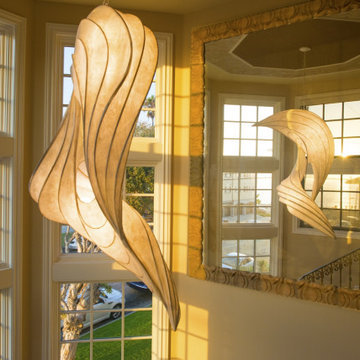
An overly large mirror reflects the ocean and the free form light fixture add interest to this airy staircase.
Пример оригинального дизайна: изогнутая деревянная лестница среднего размера в стиле фьюжн с деревянными ступенями и металлическими перилами
Пример оригинального дизайна: изогнутая деревянная лестница среднего размера в стиле фьюжн с деревянными ступенями и металлическими перилами
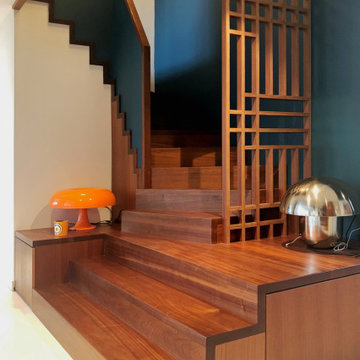
Rénovation d'une maison des années 70
На фото: большая винтовая деревянная лестница в современном стиле с деревянными ступенями с
На фото: большая винтовая деревянная лестница в современном стиле с деревянными ступенями с
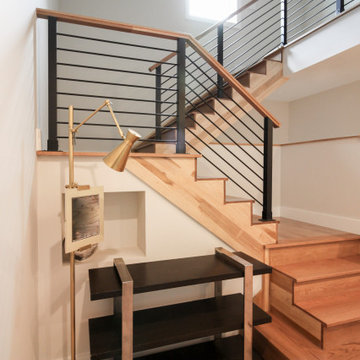
Expansive straight lines define this modern staircase, which features natural/blond hues Hickory steps and stringers that match the linear and smooth hand rail. The stairway's horizontal black rails and symmetrically spaced vertical balusters, allow for plenty of natural light to travel throughout the open stairwell and into the adjacent open areas. CSC 1976-2020 © Century Stair Company ® All rights reserved.

Handrail detail.
Photographer: Rob Karosis
Пример оригинального дизайна: большая прямая деревянная лестница в стиле кантри с деревянными ступенями и деревянными перилами
Пример оригинального дизайна: большая прямая деревянная лестница в стиле кантри с деревянными ступенями и деревянными перилами
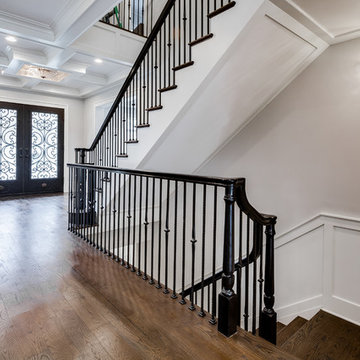
MPI 360
На фото: угловая деревянная лестница среднего размера в классическом стиле с деревянными ступенями и перилами из смешанных материалов с
На фото: угловая деревянная лестница среднего размера в классическом стиле с деревянными ступенями и перилами из смешанных материалов с
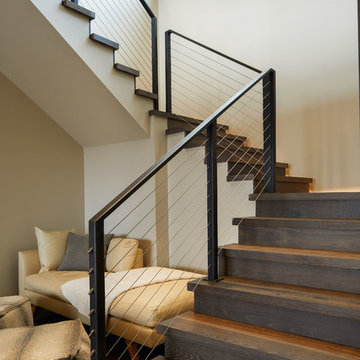
David Marlow Photography
Пример оригинального дизайна: угловая деревянная лестница среднего размера в стиле рустика с деревянными ступенями и перилами из тросов
Пример оригинального дизайна: угловая деревянная лестница среднего размера в стиле рустика с деревянными ступенями и перилами из тросов
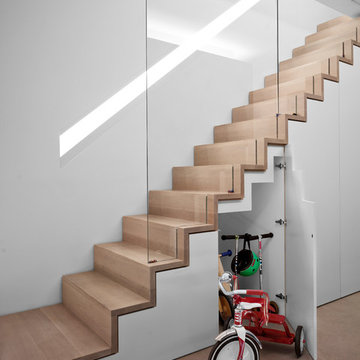
На фото: прямая деревянная лестница среднего размера в современном стиле с деревянными ступенями и кладовкой или шкафом под ней
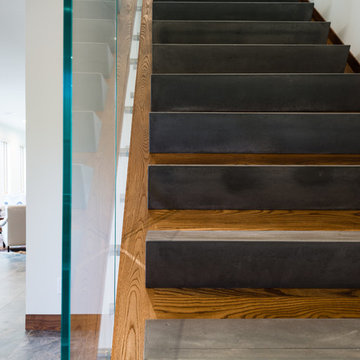
Paul Burk Photography
Пример оригинального дизайна: угловая деревянная лестница среднего размера в стиле модернизм с бетонными ступенями и стеклянными перилами
Пример оригинального дизайна: угловая деревянная лестница среднего размера в стиле модернизм с бетонными ступенями и стеклянными перилами
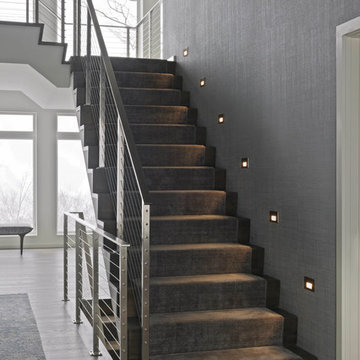
Источник вдохновения для домашнего уюта: п-образная деревянная лестница среднего размера в современном стиле с металлическими перилами и деревянными ступенями
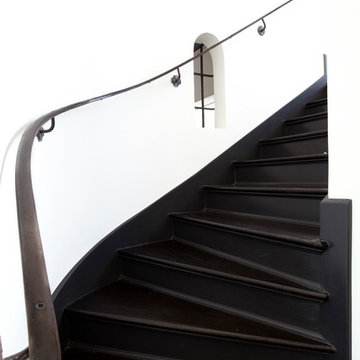
На фото: изогнутая деревянная лестница среднего размера в стиле модернизм с деревянными ступенями с
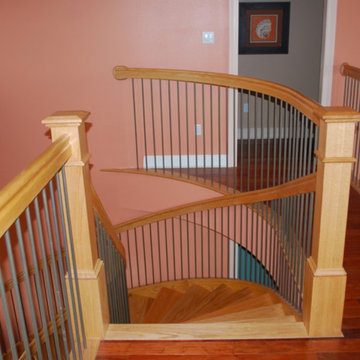
Идея дизайна: изогнутая деревянная лестница среднего размера в стиле кантри с деревянными ступенями
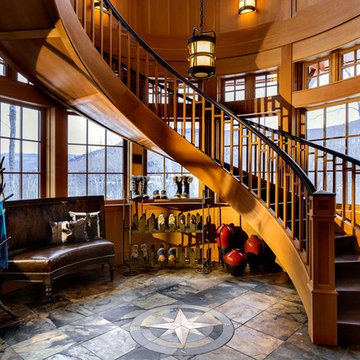
This three-story vacation home for a family of ski enthusiasts features 5 bedrooms and a six-bed bunk room, 5 1/2 bathrooms, kitchen, dining room, great room, 2 wet bars, great room, exercise room, basement game room, office, mud room, ski work room, decks, stone patio with sunken hot tub, garage, and elevator.
The home sits into an extremely steep, half-acre lot that shares a property line with a ski resort and allows for ski-in, ski-out access to the mountain’s 61 trails. This unique location and challenging terrain informed the home’s siting, footprint, program, design, interior design, finishes, and custom made furniture.
Credit: Samyn-D'Elia Architects
Project designed by Franconia interior designer Randy Trainor. She also serves the New Hampshire Ski Country, Lake Regions and Coast, including Lincoln, North Conway, and Bartlett.
For more about Randy Trainor, click here: https://crtinteriors.com/
To learn more about this project, click here: https://crtinteriors.com/ski-country-chic/
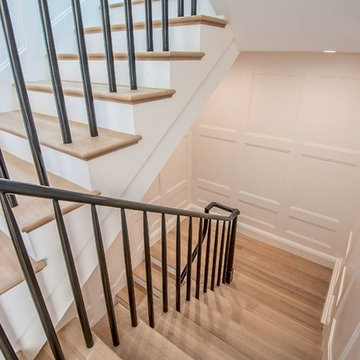
Свежая идея для дизайна: большая п-образная деревянная лестница в стиле неоклассика (современная классика) с деревянными ступенями - отличное фото интерьера

Full gut renovation and facade restoration of an historic 1850s wood-frame townhouse. The current owners found the building as a decaying, vacant SRO (single room occupancy) dwelling with approximately 9 rooming units. The building has been converted to a two-family house with an owner’s triplex over a garden-level rental.
Due to the fact that the very little of the existing structure was serviceable and the change of occupancy necessitated major layout changes, nC2 was able to propose an especially creative and unconventional design for the triplex. This design centers around a continuous 2-run stair which connects the main living space on the parlor level to a family room on the second floor and, finally, to a studio space on the third, thus linking all of the public and semi-public spaces with a single architectural element. This scheme is further enhanced through the use of a wood-slat screen wall which functions as a guardrail for the stair as well as a light-filtering element tying all of the floors together, as well its culmination in a 5’ x 25’ skylight.
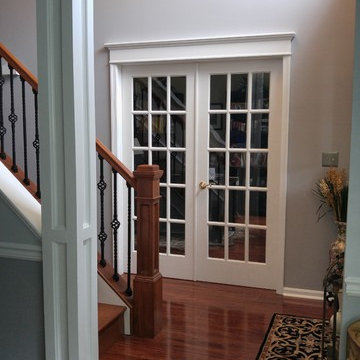
Above Door Trim and Column
Свежая идея для дизайна: прямая деревянная лестница среднего размера в классическом стиле с деревянными ступенями и деревянными перилами - отличное фото интерьера
Свежая идея для дизайна: прямая деревянная лестница среднего размера в классическом стиле с деревянными ступенями и деревянными перилами - отличное фото интерьера
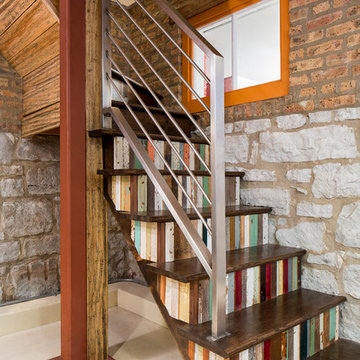
Jacob Hand
Пример оригинального дизайна: угловая деревянная лестница среднего размера в стиле фьюжн с деревянными ступенями
Пример оригинального дизайна: угловая деревянная лестница среднего размера в стиле фьюжн с деревянными ступенями
Деревянная лестница – фото дизайна интерьера с высоким бюджетом
1
