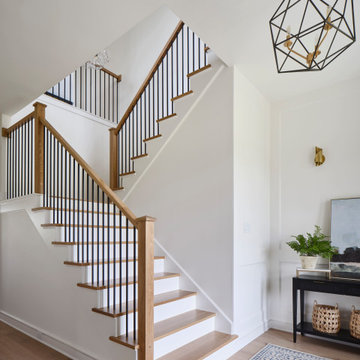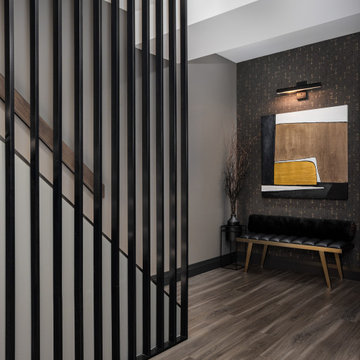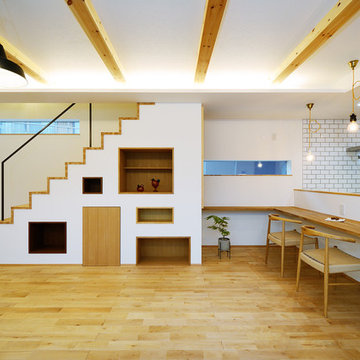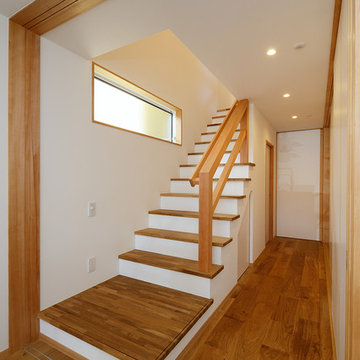Деревянная лестница с любой отделкой стен – фото дизайна интерьера
Сортировать:
Бюджет
Сортировать:Популярное за сегодня
1 - 20 из 3 474 фото

Источник вдохновения для домашнего уюта: деревянная лестница в морском стиле с перилами из смешанных материалов и панелями на части стены

This wooden staircase helps define space in this open-concept modern home; stained treads blend with the hardwood floors and the horizontal balustrade allows for natural light to filter into living and kitchen area. CSC 1976-2020 © Century Stair Company. ® All rights reserved

Свежая идея для дизайна: деревянная лестница в стиле модернизм с деревянными ступенями, деревянными перилами и обоями на стенах - отличное фото интерьера

Photo : BCDF Studio
Пример оригинального дизайна: изогнутая деревянная лестница среднего размера в скандинавском стиле с деревянными ступенями, деревянными перилами, обоями на стенах и кладовкой или шкафом под ней
Пример оригинального дизайна: изогнутая деревянная лестница среднего размера в скандинавском стиле с деревянными ступенями, деревянными перилами, обоями на стенах и кладовкой или шкафом под ней

Staircase as the heart of the home
Стильный дизайн: прямая деревянная лестница среднего размера в современном стиле с деревянными ступенями, металлическими перилами и панелями на части стены - последний тренд
Стильный дизайн: прямая деревянная лестница среднего размера в современном стиле с деревянными ступенями, металлическими перилами и панелями на части стены - последний тренд

Entry Foyer and stair hall with marble checkered flooring, white pickets and black painted handrail. View to Dining Room and arched opening to Kitchen beyond.

A staircase is so much more than circulation. It provides a space to create dramatic interior architecture, a place for design to carve into, where a staircase can either embrace or stand as its own design piece. In this custom stair and railing design, completed in January 2020, we wanted a grand statement for the two-story foyer. With walls wrapped in a modern wainscoting, the staircase is a sleek combination of black metal balusters and honey stained millwork. Open stair treads of white oak were custom stained to match the engineered wide plank floors. Each riser painted white, to offset and highlight the ascent to a U-shaped loft and hallway above. The black interior doors and white painted walls enhance the subtle color of the wood, and the oversized black metal chandelier lends a classic and modern feel.
The staircase is created with several “zones”: from the second story, a panoramic view is offered from the second story loft and surrounding hallway. The full height of the home is revealed and the detail of our black metal pendant can be admired in close view. At the main level, our staircase lands facing the dining room entrance, and is flanked by wall sconces set within the wainscoting. It is a formal landing spot with views to the front entrance as well as the backyard patio and pool. And in the lower level, the open stair system creates continuity and elegance as the staircase ends at the custom home bar and wine storage. The view back up from the bottom reveals a comprehensive open system to delight its family, both young and old!

Пример оригинального дизайна: прямая деревянная лестница среднего размера в современном стиле с деревянными ступенями, металлическими перилами и кирпичными стенами

This entry hall is enriched with millwork. Wainscoting is a classical element that feels fresh and modern in this setting. The collection of batik prints adds color and interest to the stairwell and welcome the visitor.

Источник вдохновения для домашнего уюта: маленькая прямая деревянная лестница в современном стиле с деревянными ступенями, металлическими перилами и кирпичными стенами для на участке и в саду

Стильный дизайн: прямая деревянная лестница в стиле рустика с деревянными ступенями, деревянными перилами и стенами из вагонки - последний тренд

Пример оригинального дизайна: изогнутая деревянная лестница среднего размера в классическом стиле с деревянными ступенями, деревянными перилами и стенами из вагонки

This family of 5 was quickly out-growing their 1,220sf ranch home on a beautiful corner lot. Rather than adding a 2nd floor, the decision was made to extend the existing ranch plan into the back yard, adding a new 2-car garage below the new space - for a new total of 2,520sf. With a previous addition of a 1-car garage and a small kitchen removed, a large addition was added for Master Bedroom Suite, a 4th bedroom, hall bath, and a completely remodeled living, dining and new Kitchen, open to large new Family Room. The new lower level includes the new Garage and Mudroom. The existing fireplace and chimney remain - with beautifully exposed brick. The homeowners love contemporary design, and finished the home with a gorgeous mix of color, pattern and materials.
The project was completed in 2011. Unfortunately, 2 years later, they suffered a massive house fire. The house was then rebuilt again, using the same plans and finishes as the original build, adding only a secondary laundry closet on the main level.

На фото: п-образная деревянная лестница среднего размера в стиле ретро с деревянными ступенями, деревянными перилами и деревянными стенами

個室と反対側の玄関横には、階段。
階段下はトイレとなっています。
トイレは、階段段数をにらみながら設置、また階段蹴込を利用したニッチをつくりました。
デッドスペースのない住宅です。
Стильный дизайн: маленькая п-образная деревянная лестница в скандинавском стиле с деревянными ступенями, металлическими перилами и стенами из вагонки для на участке и в саду - последний тренд
Стильный дизайн: маленькая п-образная деревянная лестница в скандинавском стиле с деревянными ступенями, металлическими перилами и стенами из вагонки для на участке и в саду - последний тренд

The combination of dark-stained treads and handrails with white-painted vertical balusters and newels, tie the stairs in with the other wonderful architectural elements of this new and elegant home. This well-designed, centrally place staircase features a second story balcony on two sides to the main floor below allowing for natural light to pass throughout the home. CSC 1976-2020 © Century Stair Company ® All rights reserved.

Photography by Brad Knipstein
Стильный дизайн: большая угловая деревянная лестница в стиле кантри с деревянными ступенями, металлическими перилами и стенами из вагонки - последний тренд
Стильный дизайн: большая угловая деревянная лестница в стиле кантри с деревянными ступенями, металлическими перилами и стенами из вагонки - последний тренд

Пример оригинального дизайна: деревянная лестница в скандинавском стиле с деревянными ступенями, металлическими перилами и обоями на стенах

階段室は片側の壁面が全て収納になっておりファミリークローゼットの役割も果たします。
ダイニングキッチンとの間は透明ガラスの建具で視覚的につながっており、建具は壁内に引き込むこともできるので、普段は開け放しておくこともできます。
階段は1階廊下部分の圧迫感を軽減させるため、ひな壇階段としました。
Пример оригинального дизайна: прямая деревянная лестница в скандинавском стиле с деревянными ступенями, деревянными перилами и обоями на стенах
Пример оригинального дизайна: прямая деревянная лестница в скандинавском стиле с деревянными ступенями, деревянными перилами и обоями на стенах

This sanctuary-like home is light, bright, and airy with a relaxed yet elegant finish. Influenced by Scandinavian décor, the wide plank floor strikes the perfect balance of serenity in the design. Floor: 9-1/2” wide-plank Vintage French Oak Rustic Character Victorian Collection hand scraped pillowed edge color Scandinavian Beige Satin Hardwax Oil. For more information please email us at: sales@signaturehardwoods.com
Деревянная лестница с любой отделкой стен – фото дизайна интерьера
1