Деревянная лестница – фото дизайна интерьера
Сортировать:
Бюджет
Сортировать:Популярное за сегодня
21 - 40 из 44 580 фото
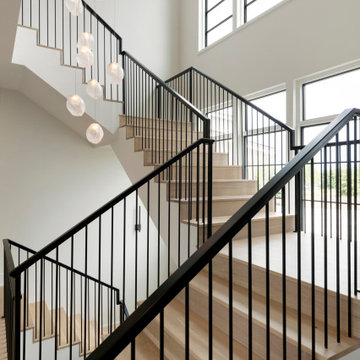
Modern staircase with Tuckborough Urban Farmhouse's modern stairs with a 20-foot cascading light fixture!
Стильный дизайн: большая деревянная лестница в стиле неоклассика (современная классика) с металлическими перилами - последний тренд
Стильный дизайн: большая деревянная лестница в стиле неоклассика (современная классика) с металлическими перилами - последний тренд

На фото: изогнутая деревянная лестница среднего размера с деревянными ступенями и деревянными перилами с

Источник вдохновения для домашнего уюта: винтовая деревянная лестница в скандинавском стиле с деревянными ступенями и деревянными перилами

Staircase as the heart of the home
Стильный дизайн: прямая деревянная лестница среднего размера в современном стиле с деревянными ступенями, металлическими перилами и панелями на части стены - последний тренд
Стильный дизайн: прямая деревянная лестница среднего размера в современном стиле с деревянными ступенями, металлическими перилами и панелями на части стены - последний тренд

Entry Foyer and stair hall with marble checkered flooring, white pickets and black painted handrail. View to Dining Room and arched opening to Kitchen beyond.

A staircase is so much more than circulation. It provides a space to create dramatic interior architecture, a place for design to carve into, where a staircase can either embrace or stand as its own design piece. In this custom stair and railing design, completed in January 2020, we wanted a grand statement for the two-story foyer. With walls wrapped in a modern wainscoting, the staircase is a sleek combination of black metal balusters and honey stained millwork. Open stair treads of white oak were custom stained to match the engineered wide plank floors. Each riser painted white, to offset and highlight the ascent to a U-shaped loft and hallway above. The black interior doors and white painted walls enhance the subtle color of the wood, and the oversized black metal chandelier lends a classic and modern feel.
The staircase is created with several “zones”: from the second story, a panoramic view is offered from the second story loft and surrounding hallway. The full height of the home is revealed and the detail of our black metal pendant can be admired in close view. At the main level, our staircase lands facing the dining room entrance, and is flanked by wall sconces set within the wainscoting. It is a formal landing spot with views to the front entrance as well as the backyard patio and pool. And in the lower level, the open stair system creates continuity and elegance as the staircase ends at the custom home bar and wine storage. The view back up from the bottom reveals a comprehensive open system to delight its family, both young and old!
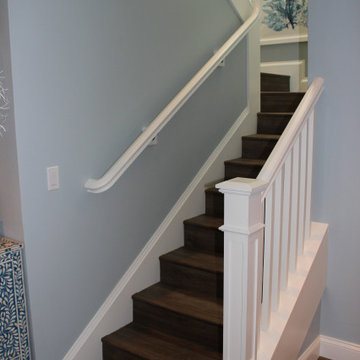
Looking for that cottage-y look for your beach home? Check out this Winder stair Trimcraft recently completed in a Captiva Island home.
На фото: маленькая п-образная деревянная лестница в морском стиле с деревянными ступенями и деревянными перилами для на участке и в саду
На фото: маленькая п-образная деревянная лестница в морском стиле с деревянными ступенями и деревянными перилами для на участке и в саду
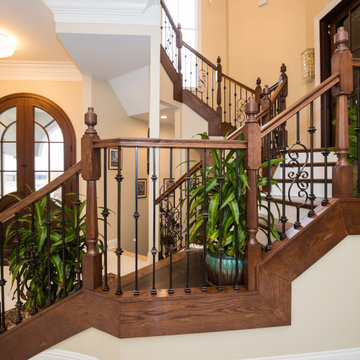
Aesthetic Value: This stair features custom turned newel posts complimenting the overall octagonal shape formed by a combination of standard treads and winder landings.
Stair Safety: Strategically placed newel posts and balusters to not allow a 4-3/8” sphere passage. From the basement to the 2nd floor the walk-line does not exceed the 3/8” allowed variance.
Quality of Workmanship: Stair manufactured with white oak stair parts, custom turned newel posts and stain grade fascia to create a high level of ambiance.
Technical Challenge: Creating a walk-line that did not exceed the maximum allowance of 3/8” from the combination of standard treads and winder landings.
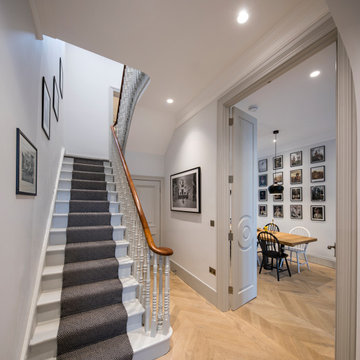
На фото: деревянная лестница среднего размера в викторианском стиле с деревянными ступенями и деревянными перилами с

Photography by Brad Knipstein
На фото: большая угловая деревянная лестница в стиле неоклассика (современная классика) с деревянными ступенями и металлическими перилами
На фото: большая угловая деревянная лестница в стиле неоклассика (современная классика) с деревянными ступенями и металлическими перилами
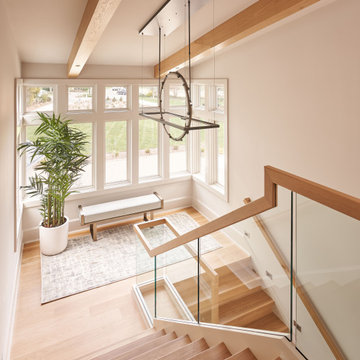
Свежая идея для дизайна: п-образная деревянная лестница в стиле неоклассика (современная классика) с деревянными ступенями и стеклянными перилами - отличное фото интерьера
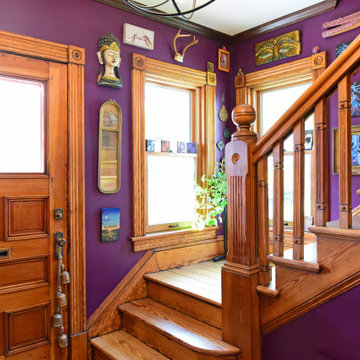
Designed and Built by Sacred Oak Homes
Photo by Stephen G. Donaldson
Идея дизайна: угловая деревянная лестница в стиле фьюжн с деревянными ступенями и деревянными перилами
Идея дизайна: угловая деревянная лестница в стиле фьюжн с деревянными ступенями и деревянными перилами
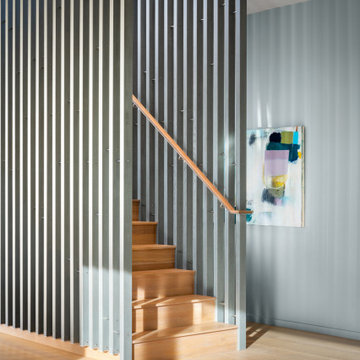
A custom staircase veiled with wood slats inside coastal Maine home
На фото: прямая деревянная лестница в современном стиле с деревянными ступенями и деревянными перилами с
На фото: прямая деревянная лестница в современном стиле с деревянными ступенями и деревянными перилами с

Идея дизайна: прямая деревянная лестница среднего размера в стиле модернизм с деревянными ступенями и перилами из тросов
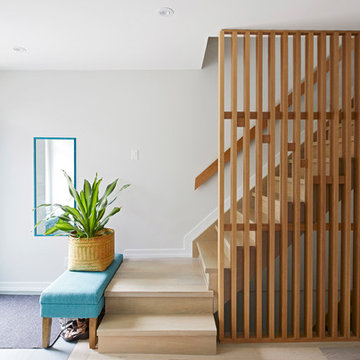
Источник вдохновения для домашнего уюта: деревянная лестница на больцах, среднего размера в современном стиле с деревянными ступенями и деревянными перилами

Идея дизайна: изогнутая деревянная лестница среднего размера в стиле фьюжн с деревянными ступенями и перилами из смешанных материалов
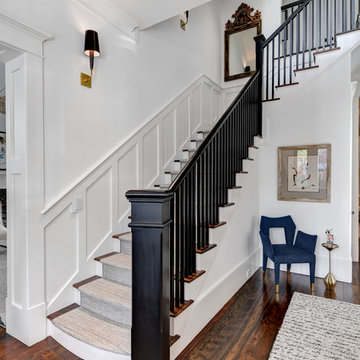
На фото: угловая деревянная лестница в классическом стиле с деревянными ступенями и деревянными перилами с

На фото: п-образная деревянная лестница среднего размера в стиле модернизм с деревянными ступенями и стеклянными перилами

Guest house staircase.
Стильный дизайн: изогнутая деревянная лестница в стиле кантри с деревянными ступенями и деревянными перилами - последний тренд
Стильный дизайн: изогнутая деревянная лестница в стиле кантри с деревянными ступенями и деревянными перилами - последний тренд
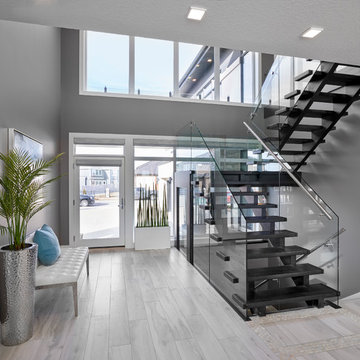
Attractive wooden open riser stairs with glass panel railing. Large windows. Porcelain tile floor with pebble insert all with hydronic infloor heating.
Деревянная лестница – фото дизайна интерьера
2