Лестница с акриловыми ступенями и ступенями из травертина – фото дизайна интерьера
Сортировать:
Бюджет
Сортировать:Популярное за сегодня
1 - 20 из 350 фото
1 из 3

OVERVIEW
Set into a mature Boston area neighborhood, this sophisticated 2900SF home offers efficient use of space, expression through form, and myriad of green features.
MULTI-GENERATIONAL LIVING
Designed to accommodate three family generations, paired living spaces on the first and second levels are architecturally expressed on the facade by window systems that wrap the front corners of the house. Included are two kitchens, two living areas, an office for two, and two master suites.
CURB APPEAL
The home includes both modern form and materials, using durable cedar and through-colored fiber cement siding, permeable parking with an electric charging station, and an acrylic overhang to shelter foot traffic from rain.
FEATURE STAIR
An open stair with resin treads and glass rails winds from the basement to the third floor, channeling natural light through all the home’s levels.
LEVEL ONE
The first floor kitchen opens to the living and dining space, offering a grand piano and wall of south facing glass. A master suite and private ‘home office for two’ complete the level.
LEVEL TWO
The second floor includes another open concept living, dining, and kitchen space, with kitchen sink views over the green roof. A full bath, bedroom and reading nook are perfect for the children.
LEVEL THREE
The third floor provides the second master suite, with separate sink and wardrobe area, plus a private roofdeck.
ENERGY
The super insulated home features air-tight construction, continuous exterior insulation, and triple-glazed windows. The walls and basement feature foam-free cavity & exterior insulation. On the rooftop, a solar electric system helps offset energy consumption.
WATER
Cisterns capture stormwater and connect to a drip irrigation system. Inside the home, consumption is limited with high efficiency fixtures and appliances.
TEAM
Architecture & Mechanical Design – ZeroEnergy Design
Contractor – Aedi Construction
Photos – Eric Roth Photography
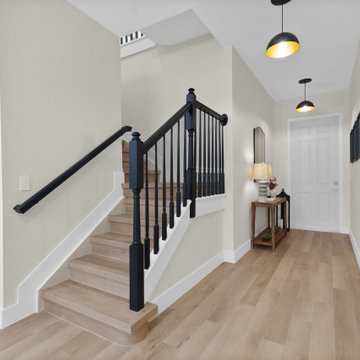
Inspired by sandy shorelines on the California coast, this beachy blonde vinyl floor brings just the right amount of variation to each room. With the Modin Collection, we have raised the bar on luxury vinyl plank. The result is a new standard in resilient flooring. Modin offers true embossed in register texture, a low sheen level, a rigid SPC core, an industry-leading wear layer, and so much more.
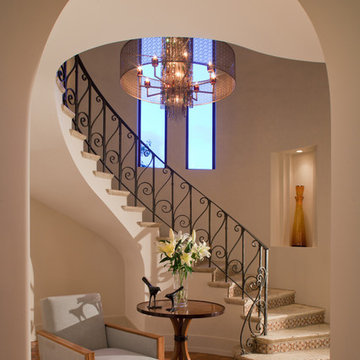
Bart Reines Construction
Photo by Robin Hill
Источник вдохновения для домашнего уюта: лестница в средиземноморском стиле с металлическими перилами и ступенями из травертина
Источник вдохновения для домашнего уюта: лестница в средиземноморском стиле с металлическими перилами и ступенями из травертина
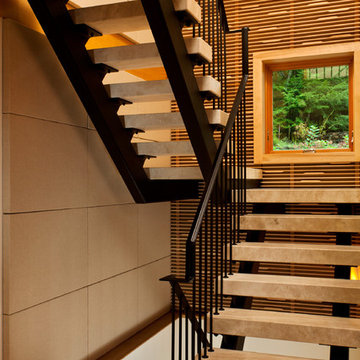
Floating travertine staircase | Scott Bergmann Photography
Идея дизайна: п-образная лестница в современном стиле с ступенями из травертина и металлическими перилами без подступенок
Идея дизайна: п-образная лестница в современном стиле с ступенями из травертина и металлическими перилами без подступенок
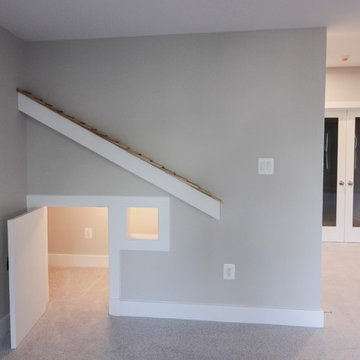
In this smart home, the space under the basement stairs was brilliantly transformed into a cozy and safe space, where dreaming, reading and relaxing are allowed. Once you leave this magical place and go to the main level, you find a minimalist and elegant staircase system made with red oak handrails and treads and white-painted square balusters. CSC 1976-2020 © Century Stair Company. ® All Rights Reserved.
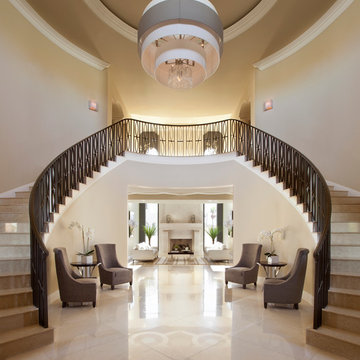
Luxe Magazine
На фото: огромная изогнутая лестница в современном стиле с ступенями из травертина, подступенками из травертина и металлическими перилами
На фото: огромная изогнутая лестница в современном стиле с ступенями из травертина, подступенками из травертина и металлическими перилами
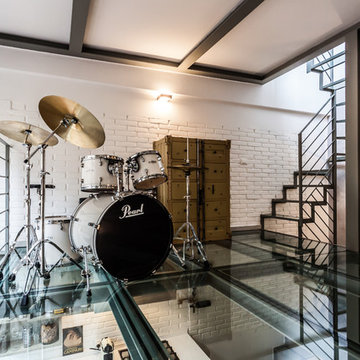
Servizio pubblicato su COSE DI CASA - Febbraio 2016
© Roberta De Palo
Свежая идея для дизайна: п-образная лестница в стиле лофт с акриловыми ступенями и металлическими перилами без подступенок - отличное фото интерьера
Свежая идея для дизайна: п-образная лестница в стиле лофт с акриловыми ступенями и металлическими перилами без подступенок - отличное фото интерьера

Стильный дизайн: маленькая п-образная лестница в современном стиле с акриловыми ступенями и перилами из смешанных материалов для на участке и в саду - последний тренд
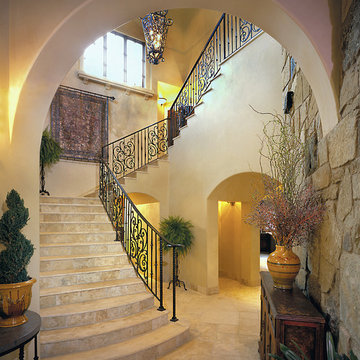
Источник вдохновения для домашнего уюта: п-образная лестница в классическом стиле с ступенями из травертина, подступенками из травертина и металлическими перилами
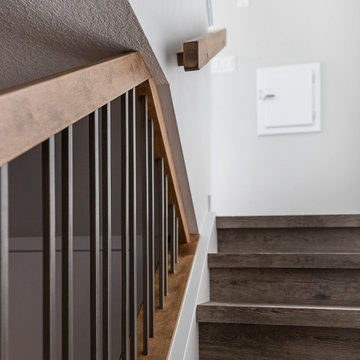
Our client purchased this small bungalow a few years ago in a mature and popular area of Edmonton with plans to update it in stages. First came the exterior facade and landscaping which really improved the curb appeal. Next came plans for a major kitchen renovation and a full development of the basement. That's where we came in. Our designer worked with the client to create bright and colorful spaces that reflected her personality. The kitchen was gutted and opened up to the dining room, and we finished tearing out the basement to start from a blank state. A beautiful bright kitchen was created and the basement development included a new flex room, a crafts room, a large family room with custom bar, a new bathroom with walk-in shower, and a laundry room. The stairwell to the basement was also re-done with a new wood-metal railing. New flooring and paint of course was included in the entire renovation. So bright and lively! And check out that wood countertop in the basement bar!
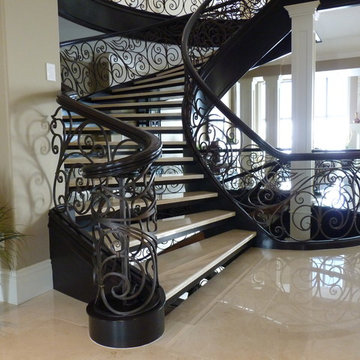
Curved Stairs With Metal Pickets
Пример оригинального дизайна: большая изогнутая лестница в классическом стиле с акриловыми ступенями без подступенок
Пример оригинального дизайна: большая изогнутая лестница в классическом стиле с акриловыми ступенями без подступенок
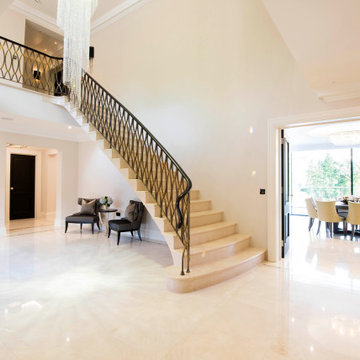
Bespoke stone staircase with unique designed brass hand rail.
На фото: большая изогнутая лестница в стиле модернизм с ступенями из травертина, подступенками из травертина и металлическими перилами
На фото: большая изогнутая лестница в стиле модернизм с ступенями из травертина, подступенками из травертина и металлическими перилами
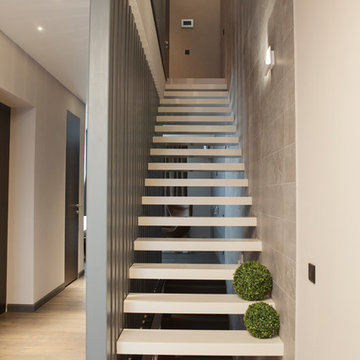
Дизайнер Иванова Елена
Фотограф Блинова Мария
Идея дизайна: прямая лестница среднего размера в современном стиле с акриловыми ступенями без подступенок
Идея дизайна: прямая лестница среднего размера в современном стиле с акриловыми ступенями без подступенок
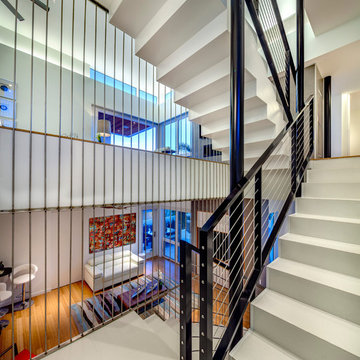
Greg Wilson
Пример оригинального дизайна: п-образная лестница в современном стиле с акриловыми ступенями
Пример оригинального дизайна: п-образная лестница в современном стиле с акриловыми ступенями
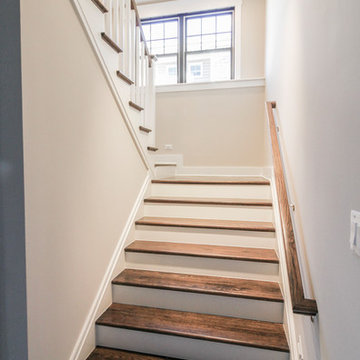
In this smart home, the space under the basement stairs was brilliantly transformed into a cozy and safe space, where dreaming, reading and relaxing are allowed. Once you leave this magical place and go to the main level, you find a minimalist and elegant staircase system made with red oak handrails and treads and white-painted square balusters. CSC 1976-2020 © Century Stair Company. ® All Rights Reserved.
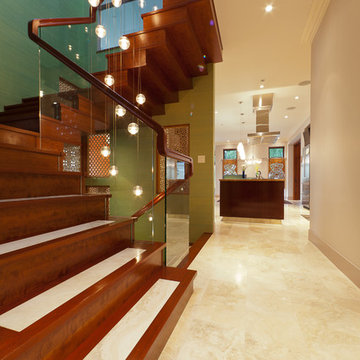
©2011 Jens Gerbitz
www.seeing256.com
Стильный дизайн: деревянная лестница в современном стиле с стеклянными перилами и ступенями из травертина - последний тренд
Стильный дизайн: деревянная лестница в современном стиле с стеклянными перилами и ступенями из травертина - последний тренд
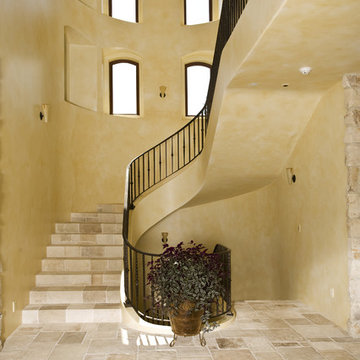
This 15,000+ square foot Tuscan beauty is located high in the hills of Los Gatos. Conrado built the main house, the guest house, and the pool and installed all of the hardscaping and landscaping. Special features include imported clay tile roofing, a round garage (to mimic an old water tank), a whole house generator, and radiant floor heat throughout.
Architect: Michael Layne & Associates
Landscape Architect: Robert Mowat Associates
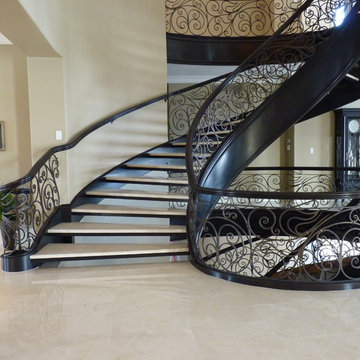
Curved Stairs With Metal Pickets
Источник вдохновения для домашнего уюта: изогнутая лестница среднего размера в классическом стиле с акриловыми ступенями без подступенок
Источник вдохновения для домашнего уюта: изогнутая лестница среднего размера в классическом стиле с акриловыми ступенями без подступенок

An used closet under the stairs is transformed into a beautiful and functional chilled wine cellar with a new wrought iron railing for the stairs to tie it all together. Travertine slabs replace carpet on the stairs.
LED lights are installed in the wine cellar for additional ambient lighting that gives the room a soft glow in the evening.
Photos by:
Ryan Wilson
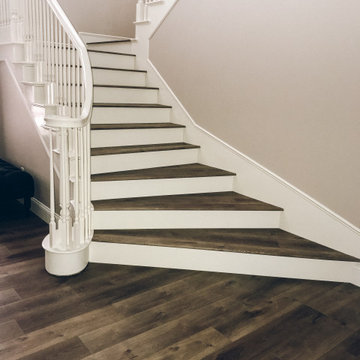
A contemporary country tone comes with this ProTek floor, while it offers great performance with waterproof design, it also offers great character through its registered embossing to help create an authentic country plank feel as well.
Лестница с акриловыми ступенями и ступенями из травертина – фото дизайна интерьера
1