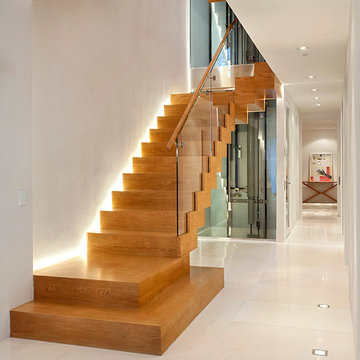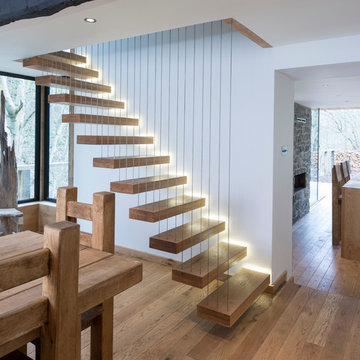Лестница – фото дизайна интерьера
Сортировать:
Бюджет
Сортировать:Популярное за сегодня
1 - 20 из 612 фото

Quarter Sawn White Oak Flooring and Mouldings
Свежая идея для дизайна: большая угловая лестница в стиле неоклассика (современная классика) с деревянными ступенями и металлическими перилами - отличное фото интерьера
Свежая идея для дизайна: большая угловая лестница в стиле неоклассика (современная классика) с деревянными ступенями и металлическими перилами - отличное фото интерьера
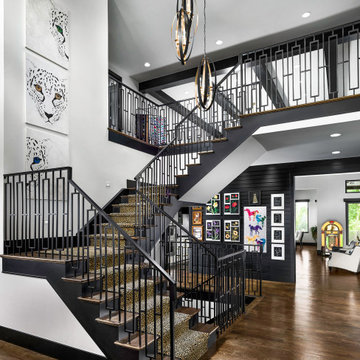
На фото: п-образная лестница в современном стиле с деревянными ступенями, крашенными деревянными подступенками и металлическими перилами
Find the right local pro for your project
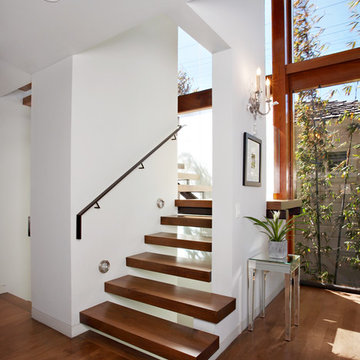
Стильный дизайн: лестница на больцах в современном стиле с деревянными ступенями без подступенок - последний тренд
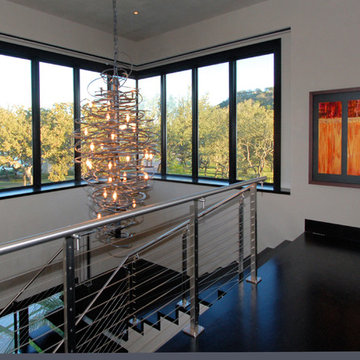
As a vacation home with an amazing locale, this home was designed with one primary focus: utilizing the breathtaking lake views. The original lot was a small island pie-shaped lot with spectacular views of Lake LBJ. Each room was created to depict a different snapshot of the lake due to the ratcheting footprint. Double 8’x11’ tall sliding glass doors merge the indoor living to the outdoor living, thus creating a seamless flow from inside to outside. The swimming pool, with its vanishing edge, was designed in such a way that it brings the lake right up to the outside living terrace, giving the feeling of actually being in the lake. There is also a twelve foot beach area under the archways of the pool’s water features for relaxing and entertaining. The beauty of the home is enough to stand alone, but being on the lake as it is makes the entire design come together as a truly stunning vacation home.
Photography by Adam Steiner
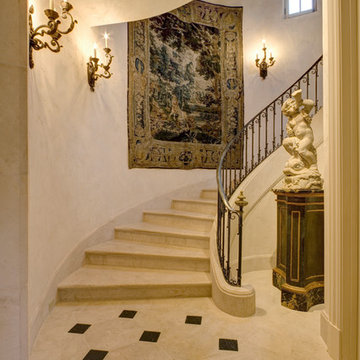
Photos by Frank Deras
Стильный дизайн: изогнутая лестница в классическом стиле с металлическими перилами, мраморными ступенями и подступенками из мрамора - последний тренд
Стильный дизайн: изогнутая лестница в классическом стиле с металлическими перилами, мраморными ступенями и подступенками из мрамора - последний тренд
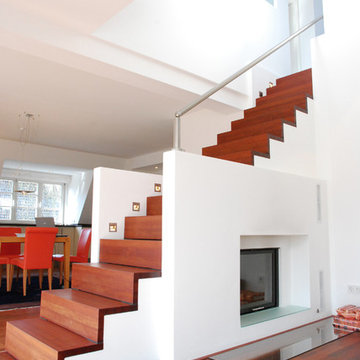
Стильный дизайн: большая прямая деревянная лестница в современном стиле с деревянными ступенями - последний тренд

The Laurel was a project that required a rigorous lesson in southern architectural vernacular. The site being located in the hot climate of the Carolina shoreline, the client was eager to capture cross breezes and utilize outdoor entertainment spaces. The home was designed with three covered porches, one partially covered courtyard, and one screened porch, all accessed by way of French doors and extra tall double-hung windows. The open main level floor plan centers on common livings spaces, while still leaving room for a luxurious master suite. The upstairs loft includes two individual bed and bath suites, providing ample room for guests. Native materials were used in construction, including a metal roof and local timber.
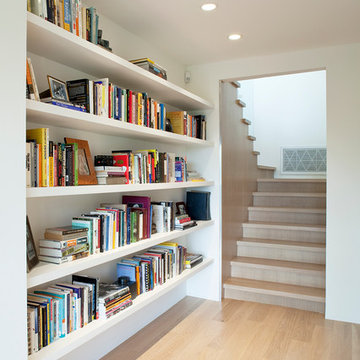
Hiro Inaba
Свежая идея для дизайна: угловая деревянная лестница в скандинавском стиле с деревянными ступенями - отличное фото интерьера
Свежая идея для дизайна: угловая деревянная лестница в скандинавском стиле с деревянными ступенями - отличное фото интерьера
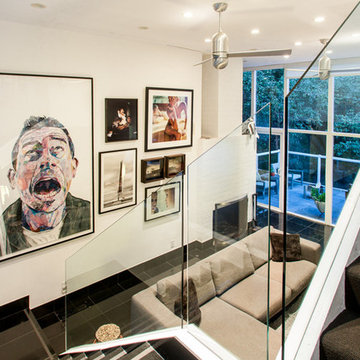
Shawn Bishop
Свежая идея для дизайна: лестница в стиле модернизм - отличное фото интерьера
Свежая идея для дизайна: лестница в стиле модернизм - отличное фото интерьера
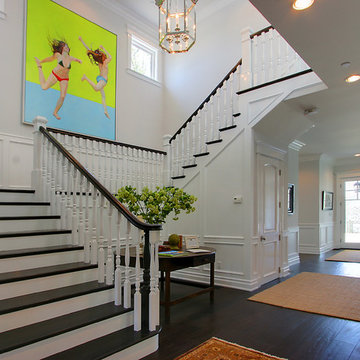
Пример оригинального дизайна: п-образная лестница в классическом стиле с деревянными ступенями
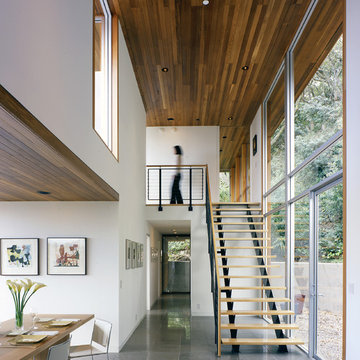
Cesar Rubio
Стильный дизайн: прямая лестница среднего размера в стиле модернизм с деревянными ступенями без подступенок - последний тренд
Стильный дизайн: прямая лестница среднего размера в стиле модернизм с деревянными ступенями без подступенок - последний тренд
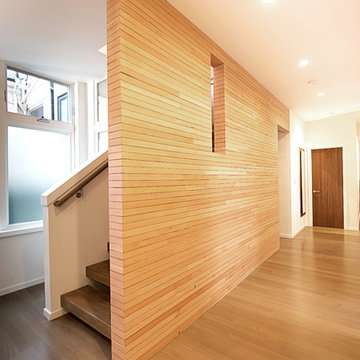
AT6 Architecture - Boor Bridges Architecture - Semco Engineering Inc. - Stephanie Jaeger Photography
На фото: лестница в стиле модернизм с деревянными ступенями без подступенок с
На фото: лестница в стиле модернизм с деревянными ступенями без подступенок с
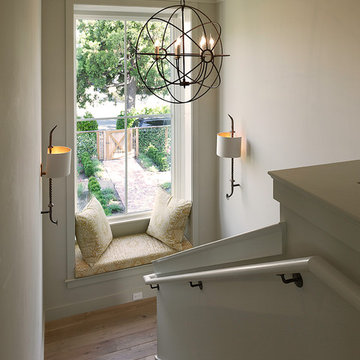
This new house is reminiscent of the farm type houses in the Napa Valley. Although the new house is a more sophisticated design, it still remains simple in plan and overall shape. At the front entrance an entry vestibule opens onto the Great Room with kitchen, dining and living areas. A media room, guest room and small bath are also on the ground floor. Pocketed lift and slide doors and windows provide large openings leading out to a trellis covered rear deck and steps down to a lawn and pool with views of the vineyards beyond.
The second floor includes a master bedroom and master bathroom with a covered porch, an exercise room, a laundry and two children’s bedrooms each with their own bathroom
Benjamin Dhong of Benjamin Dhong Interiors worked with the owner on colors, interior finishes such as tile, stone, flooring, countertops, decorative light fixtures, some cabinet design and furnishings
Photos by Adrian Gregorutti
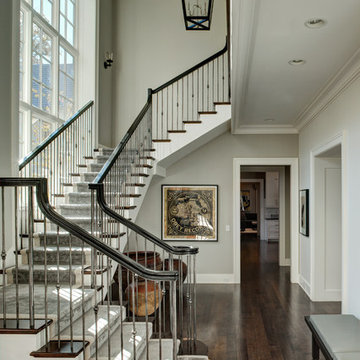
Стильный дизайн: большая угловая лестница в классическом стиле с деревянными ступенями, крашенными деревянными подступенками и деревянными перилами - последний тренд
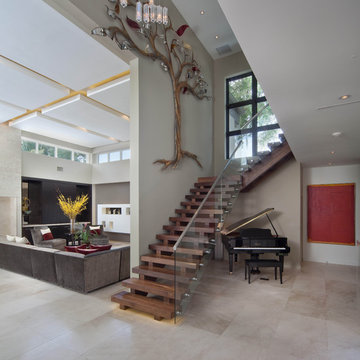
This contemporary home features clean lines and extensive details, a unique entrance of floating steps over moving water, attractive focal points, great flows of volumes and spaces, and incorporates large areas of indoor/outdoor living on both levels.
Taking aging in place into consideration, there are master suites on both levels, elevator, and garage entrance. The home’s great room and kitchen open to the lanai, summer kitchen, and garden via folding and pocketing glass doors and uses a retractable screen concealed in the lanai. When the screen is lowered, it holds up to 90% of the home’s conditioned air and keeps out insects. The 2nd floor master and exercise rooms open to balconies.
The challenge was to connect the main home to the existing guest house which was accomplished with a center garden and floating step walkway which mimics the main home’s entrance. The garden features a fountain, fire pit, pool, outdoor arbor dining area, and LED lighting under the floating steps.
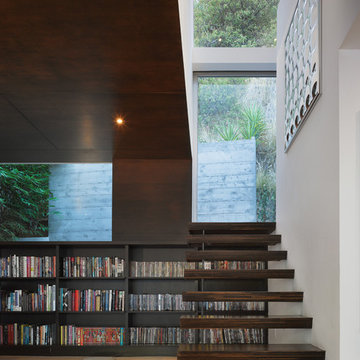
The wood stair appears to be emerging from the library shelving.
На фото: маленькая лестница на больцах в стиле модернизм с деревянными ступенями без подступенок для на участке и в саду
На фото: маленькая лестница на больцах в стиле модернизм с деревянными ступенями без подступенок для на участке и в саду
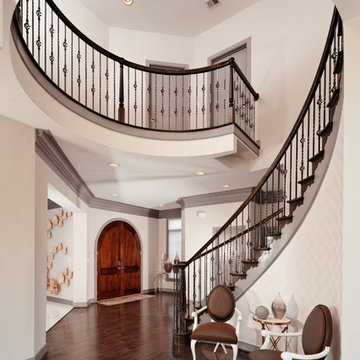
Свежая идея для дизайна: изогнутая лестница в классическом стиле с перилами из смешанных материалов - отличное фото интерьера
Лестница – фото дизайна интерьера
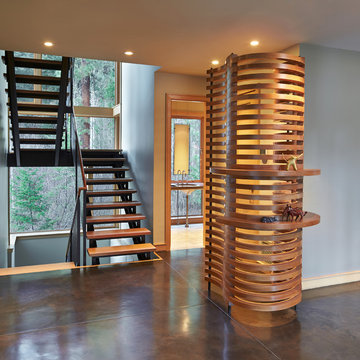
Benjamin Benschneider
На фото: большая п-образная лестница в современном стиле с деревянными ступенями без подступенок с
На фото: большая п-образная лестница в современном стиле с деревянными ступенями без подступенок с
1
