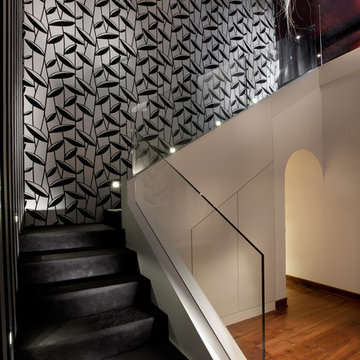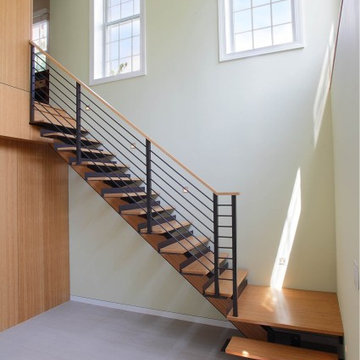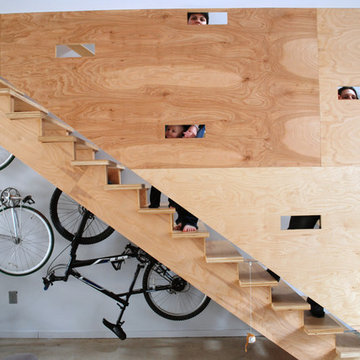Лестница – фото дизайна интерьера
Сортировать:
Бюджет
Сортировать:Популярное за сегодня
1 - 20 из 66 фото
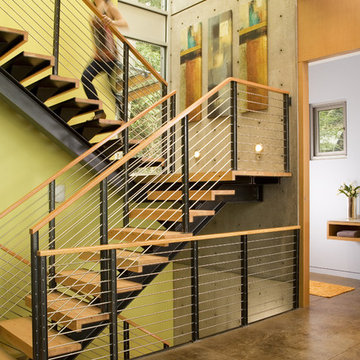
Exterior - photos by Andrew Waits
Interior - photos by Roger Turk - Northlight Photography
Пример оригинального дизайна: лестница в современном стиле с перилами из тросов без подступенок
Пример оригинального дизайна: лестница в современном стиле с перилами из тросов без подступенок
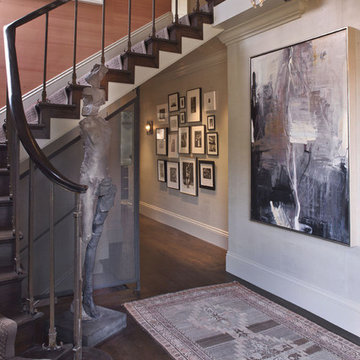
Свежая идея для дизайна: лестница в современном стиле с деревянными ступенями - отличное фото интерьера
Find the right local pro for your project
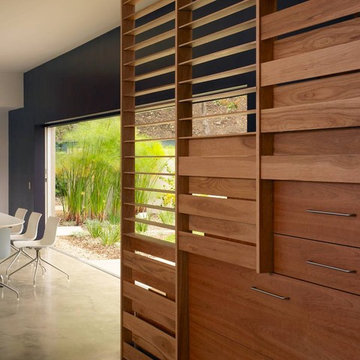
На фото: лестница в стиле модернизм с кладовкой или шкафом под ней
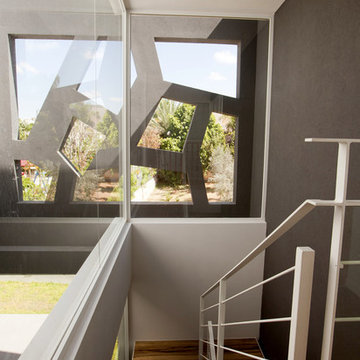
view from tha Staircase are
Photographer: Ahikam Ben Yosef
Идея дизайна: п-образная лестница в стиле модернизм с деревянными ступенями
Идея дизайна: п-образная лестница в стиле модернизм с деревянными ступенями
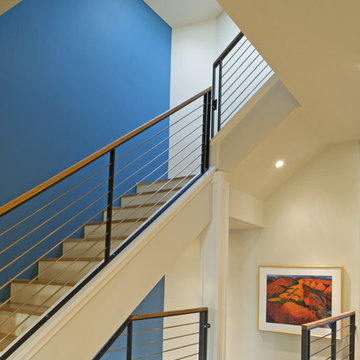
На фото: лестница в современном стиле с деревянными ступенями и перилами из тросов
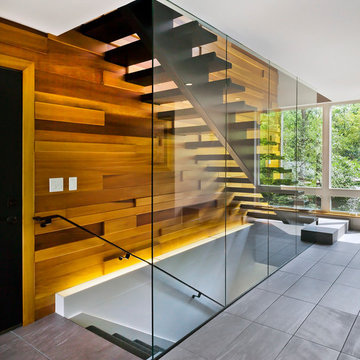
Gilbertson Photography
Пример оригинального дизайна: прямая лестница в современном стиле без подступенок
Пример оригинального дизайна: прямая лестница в современном стиле без подступенок
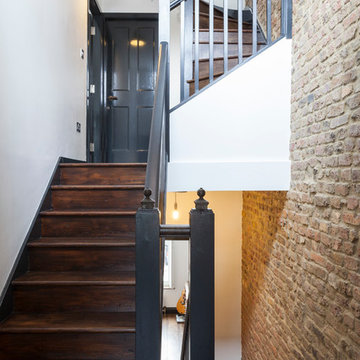
Chris Snook
На фото: изогнутая деревянная лестница в скандинавском стиле с деревянными ступенями
На фото: изогнутая деревянная лестница в скандинавском стиле с деревянными ступенями
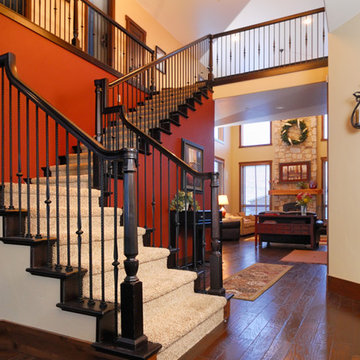
Свежая идея для дизайна: лестница в классическом стиле - отличное фото интерьера
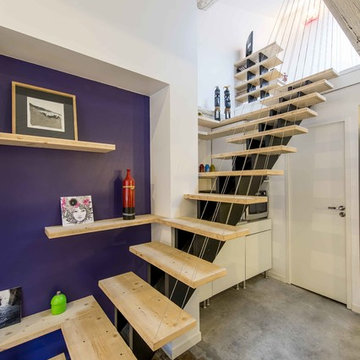
Pascal Simonin
Стильный дизайн: прямая лестница в современном стиле с деревянными ступенями без подступенок - последний тренд
Стильный дизайн: прямая лестница в современном стиле с деревянными ступенями без подступенок - последний тренд
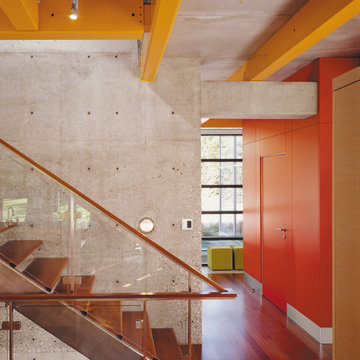
Photography-Hedrich Blessing
Glass House:
The design objective was to build a house for my wife and three kids, looking forward in terms of how people live today. To experiment with transparency and reflectivity, removing borders and edges from outside to inside the house, and to really depict “flowing and endless space”. To construct a house that is smart and efficient in terms of construction and energy, both in terms of the building and the user. To tell a story of how the house is built in terms of the constructability, structure and enclosure, with the nod to Japanese wood construction in the method in which the concrete beams support the steel beams; and in terms of how the entire house is enveloped in glass as if it was poured over the bones to make it skin tight. To engineer the house to be a smart house that not only looks modern, but acts modern; every aspect of user control is simplified to a digital touch button, whether lights, shades/blinds, HVAC, communication/audio/video, or security. To develop a planning module based on a 16 foot square room size and a 8 foot wide connector called an interstitial space for hallways, bathrooms, stairs and mechanical, which keeps the rooms pure and uncluttered. The base of the interstitial spaces also become skylights for the basement gallery.
This house is all about flexibility; the family room, was a nursery when the kids were infants, is a craft and media room now, and will be a family room when the time is right. Our rooms are all based on a 16’x16’ (4.8mx4.8m) module, so a bedroom, a kitchen, and a dining room are the same size and functions can easily change; only the furniture and the attitude needs to change.
The house is 5,500 SF (550 SM)of livable space, plus garage and basement gallery for a total of 8200 SF (820 SM). The mathematical grid of the house in the x, y and z axis also extends into the layout of the trees and hardscapes, all centered on a suburban one-acre lot.
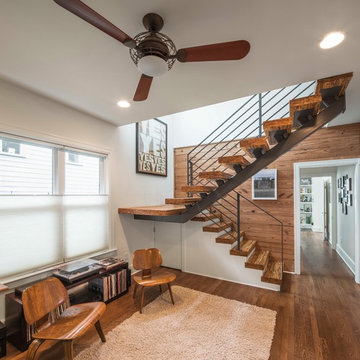
New open stair, exposed shiplap wall. Photo by Brian Mihealsick.
Идея дизайна: п-образная лестница в стиле ретро с деревянными ступенями
Идея дизайна: п-образная лестница в стиле ретро с деревянными ступенями
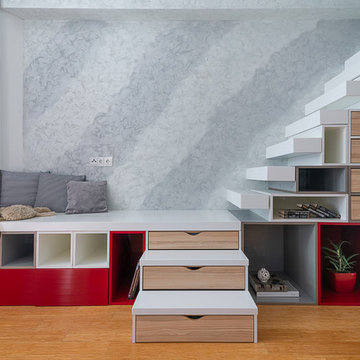
Екатерина Залата
Идея дизайна: угловая лестница в современном стиле с кладовкой или шкафом под ней
Идея дизайна: угловая лестница в современном стиле с кладовкой или шкафом под ней
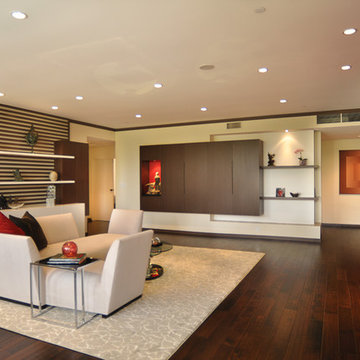
We designed a living room where the clients wanted to incorporate lots of storage without it looking like storage units and also provide shelves and niches where they could display unique artifacts they collected throughout the years.
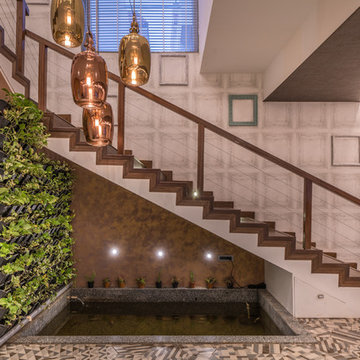
Ricken Desai Photography
На фото: деревянная лестница в современном стиле с деревянными ступенями и перилами из тросов
На фото: деревянная лестница в современном стиле с деревянными ступенями и перилами из тросов
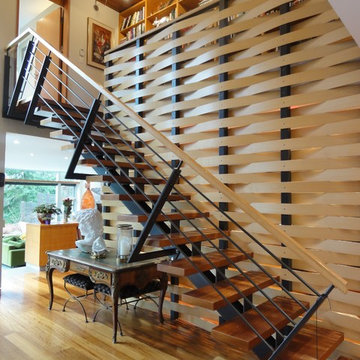
A quick and easy handrail varnish was applied here via brush using Defthane's interior polyurethane. Vacuum-assisted power sanding and tack clothing were utilized between coats to keep the air surrounding the project cleaner and mitigate surface sediment as the coating set up.
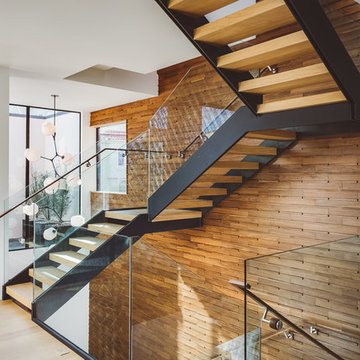
Photo by Christopher Stark
На фото: п-образная лестница в современном стиле с деревянными ступенями без подступенок с
На фото: п-образная лестница в современном стиле с деревянными ступенями без подступенок с
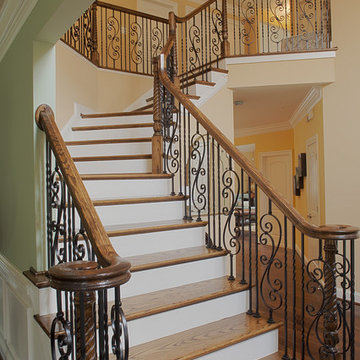
Case Design Remodeling, Inc
Reston, VA
Project Designer:
April Case Underwood
http://www.houzz.com/user/awood21
Designer:
Colleen Shaut http://www.houzz.com/pro/cshaut/colleen-shaut
Лестница – фото дизайна интерьера
1
