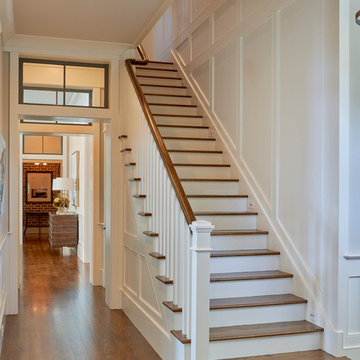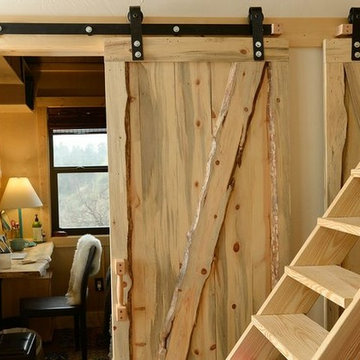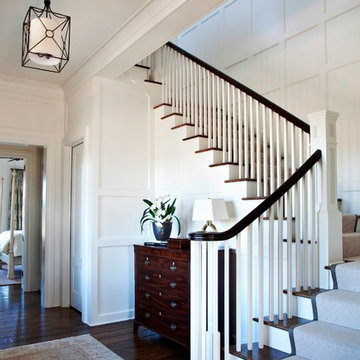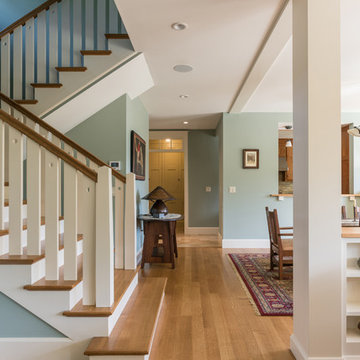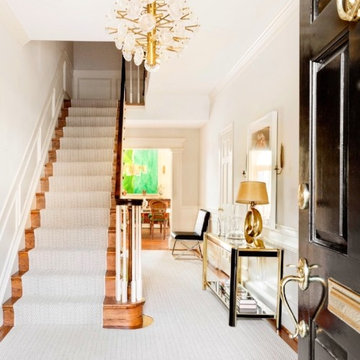Лестница – фото дизайна интерьера
Сортировать:
Бюджет
Сортировать:Популярное за сегодня
1 - 20 из 18 336 фото

Gut renovation of 1880's townhouse. New vertical circulation and dramatic rooftop skylight bring light deep in to the middle of the house. A new stair to roof and roof deck complete the light-filled vertical volume. Programmatically, the house was flipped: private spaces and bedrooms are on lower floors, and the open plan Living Room, Dining Room, and Kitchen is located on the 3rd floor to take advantage of the high ceiling and beautiful views. A new oversized front window on 3rd floor provides stunning views across New York Harbor to Lower Manhattan.
The renovation also included many sustainable and resilient features, such as the mechanical systems were moved to the roof, radiant floor heating, triple glazed windows, reclaimed timber framing, and lots of daylighting.
All photos: Lesley Unruh http://www.unruhphoto.com/

stephen allen photography
Пример оригинального дизайна: большая изогнутая лестница в классическом стиле с деревянными ступенями и крашенными деревянными подступенками
Пример оригинального дизайна: большая изогнутая лестница в классическом стиле с деревянными ступенями и крашенными деревянными подступенками
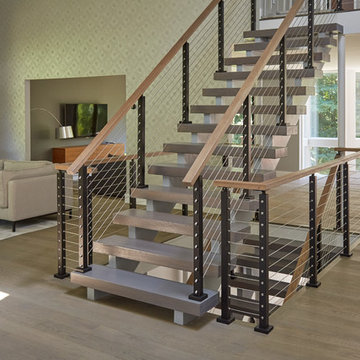
This urban home in New York achieves an open feel with several flights of floating stairs accompanied by cable railing. The surface mount posts were manufactured from Aluminum and finished with our popular black powder coat. The system is topped off with our 6000 mission-style handrail. The floating stairs are accented by 3 1/2″ treads made from White Oak. Altogether, the system further’s the home’s contemporary design.
Find the right local pro for your project

photos going up the staircase wall, using vintage frames with no glass
Источник вдохновения для домашнего уюта: лестница в стиле шебби-шик
Источник вдохновения для домашнего уюта: лестница в стиле шебби-шик
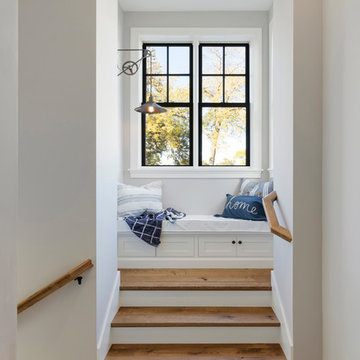
Spacecrafting
Стильный дизайн: лестница в морском стиле с деревянными ступенями, крашенными деревянными подступенками и деревянными перилами - последний тренд
Стильный дизайн: лестница в морском стиле с деревянными ступенями, крашенными деревянными подступенками и деревянными перилами - последний тренд
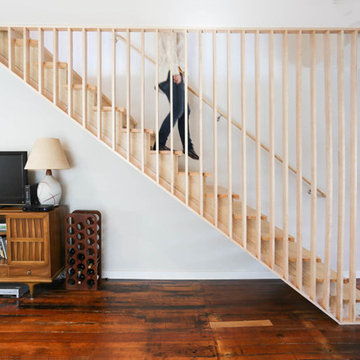
Идея дизайна: маленькая лестница на больцах в стиле ретро с деревянными ступенями без подступенок для на участке и в саду
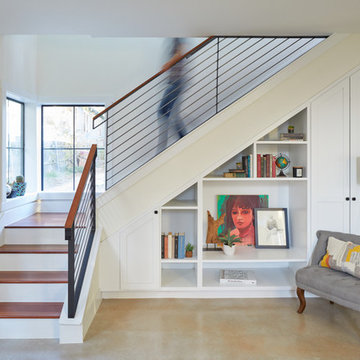
Leonid Furmansky
Стильный дизайн: маленькая угловая лестница в современном стиле с деревянными ступенями, крашенными деревянными подступенками, металлическими перилами и кладовкой или шкафом под ней для на участке и в саду - последний тренд
Стильный дизайн: маленькая угловая лестница в современном стиле с деревянными ступенями, крашенными деревянными подступенками, металлическими перилами и кладовкой или шкафом под ней для на участке и в саду - последний тренд
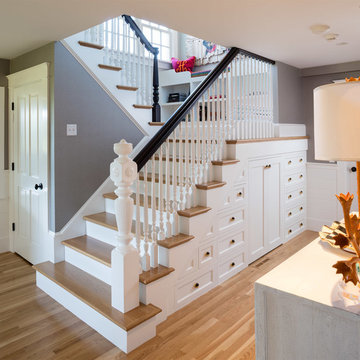
Robert Brewster, Warren Jagger Photography
Свежая идея для дизайна: лестница в стиле кантри - отличное фото интерьера
Свежая идея для дизайна: лестница в стиле кантри - отличное фото интерьера
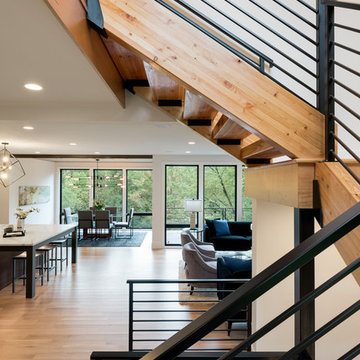
Upon entering the foyer, the staircase is to the right of the home, and an incredible view through the main level to the back yard. Photos by Space Crafting
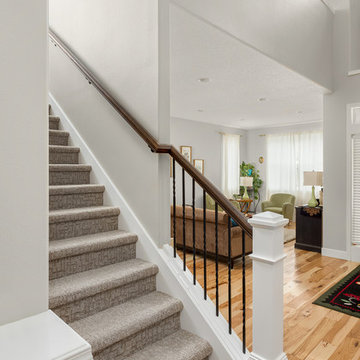
Portland Kitchen & Bath Remodeler | Photo Credit: Justin Krug
Пример оригинального дизайна: маленькая угловая лестница в стиле неоклассика (современная классика) с ступенями с ковровым покрытием, ковровыми подступенками и деревянными перилами для на участке и в саду
Пример оригинального дизайна: маленькая угловая лестница в стиле неоклассика (современная классика) с ступенями с ковровым покрытием, ковровыми подступенками и деревянными перилами для на участке и в саду
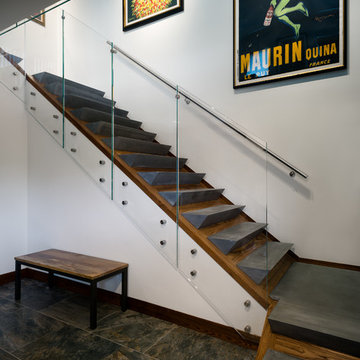
Paul Burk Photography
На фото: угловая деревянная лестница среднего размера в стиле модернизм с бетонными ступенями и стеклянными перилами с
На фото: угловая деревянная лестница среднего размера в стиле модернизм с бетонными ступенями и стеклянными перилами с
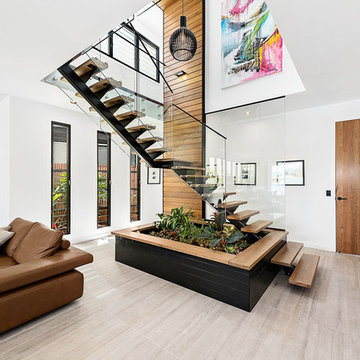
Italian Cemento Grigio Cassero porcelain floor tile. Planter box tiled in Boston Lavagna matt black subway tile.
Свежая идея для дизайна: угловая лестница среднего размера в современном стиле с деревянными ступенями и стеклянными перилами без подступенок - отличное фото интерьера
Свежая идея для дизайна: угловая лестница среднего размера в современном стиле с деревянными ступенями и стеклянными перилами без подступенок - отличное фото интерьера

На фото: большая п-образная лестница в стиле модернизм с мраморными ступенями, подступенками из мрамора и стеклянными перилами
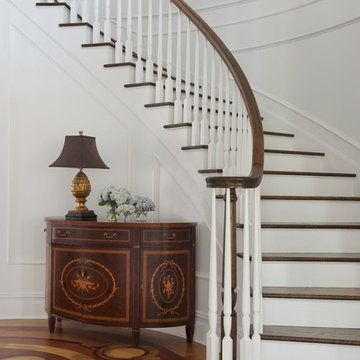
На фото: большая изогнутая лестница в классическом стиле с деревянными ступенями и крашенными деревянными подступенками
Лестница – фото дизайна интерьера
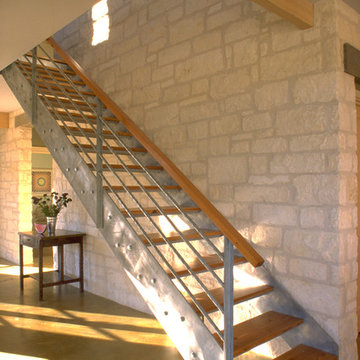
This house and guest house design fits the rolling Hill Country site it commands along the Blanco River in Texas. The somewhat triangular shape of the site grows wider towards the limestone-based river that arcs through the hills.
Every space in the house naturally wanted a view of the river and the forest hills beyond. To achieve this, the house arcs to fit the site, expanding the view and personalizing each space's relationship to the water and woods, as each view is slightly different.
Materials and colors in the house reflect the site: limestone, olive (which matches the water!) stained concrete floors, wood of reminiscent of the woods, and the complementary silvery permanence of galvanized steel.
The 3-layered complex (rendered in stone+metal+glass) is approached downhill from the west through a break in a limestone wall between the main house and the guest house. Upon crossing this threshold, visitors are drawn into the mutually compatible relationship between building and site,
1
