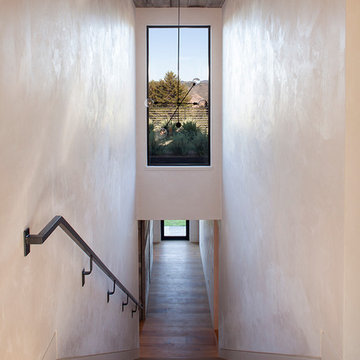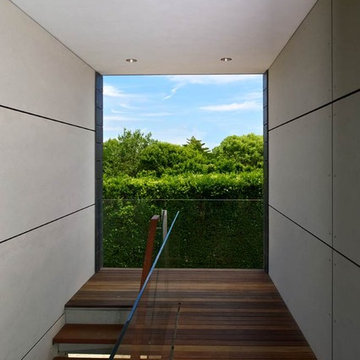Лестница – фото дизайна интерьера
Сортировать:
Бюджет
Сортировать:Популярное за сегодня
1 - 16 из 16 фото
1 из 2

With a compact form and several integrated sustainable systems, the Capitol Hill Residence achieves the client’s goals to maximize the site’s views and resources while responding to its micro climate. Some of the sustainable systems are architectural in nature. For example, the roof rainwater collects into a steel entry water feature, day light from a typical overcast Seattle sky penetrates deep into the house through a central translucent slot, and exterior mounted mechanical shades prevent excessive heat gain without sacrificing the view. Hidden systems affect the energy consumption of the house such as the buried geothermal wells and heat pumps that aid in both heating and cooling, and a 30 panel photovoltaic system mounted on the roof feeds electricity back to the grid.
The minimal foundation sits within the footprint of the previous house, while the upper floors cantilever off the foundation as if to float above the front entry water feature and surrounding landscape. The house is divided by a sloped translucent ceiling that contains the main circulation space and stair allowing daylight deep into the core. Acrylic cantilevered treads with glazed guards and railings keep the visual appearance of the stair light and airy allowing the living and dining spaces to flow together.
While the footprint and overall form of the Capitol Hill Residence were shaped by the restrictions of the site, the architectural and mechanical systems at work define the aesthetic. Working closely with a team of engineers, landscape architects, and solar designers we were able to arrive at an elegant, environmentally sustainable home that achieves the needs of the clients, and fits within the context of the site and surrounding community.
(c) Steve Keating Photography
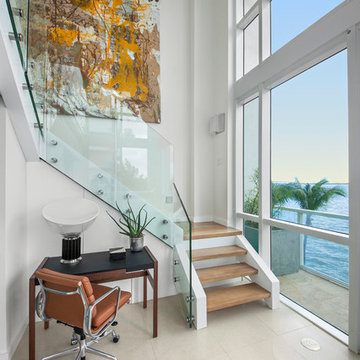
Источник вдохновения для домашнего уюта: угловая лестница в современном стиле с деревянными ступенями без подступенок
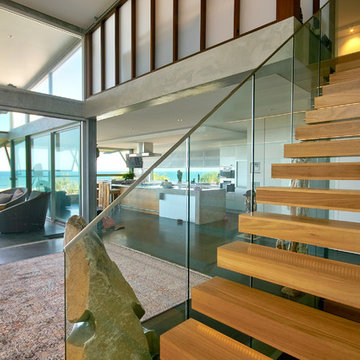
Cantilevered timber stair case with frameless glass balustrade and smooth finished concrete wall.
Идея дизайна: лестница на больцах в морском стиле с деревянными ступенями
Идея дизайна: лестница на больцах в морском стиле с деревянными ступенями
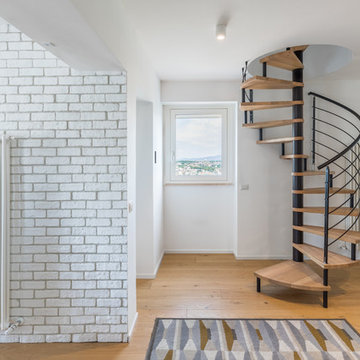
Stefano Corso
Идея дизайна: винтовая лестница в современном стиле с деревянными ступенями и металлическими перилами без подступенок
Идея дизайна: винтовая лестница в современном стиле с деревянными ступенями и металлическими перилами без подступенок
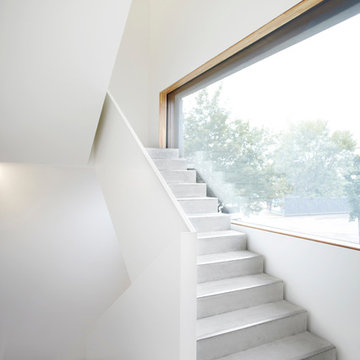
Свежая идея для дизайна: большая п-образная бетонная лестница в современном стиле с бетонными ступенями - отличное фото интерьера

夕景に映える街角の家|ソラに続く階段
Идея дизайна: прямая деревянная лестница среднего размера в современном стиле с деревянными ступенями
Идея дизайна: прямая деревянная лестница среднего размера в современном стиле с деревянными ступенями
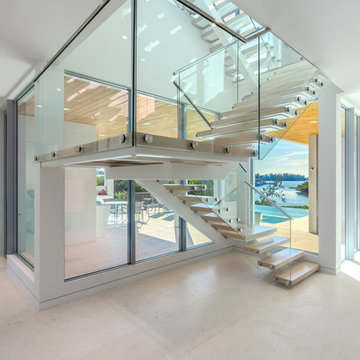
На фото: п-образная лестница в современном стиле с деревянными ступенями и стеклянными перилами без подступенок с
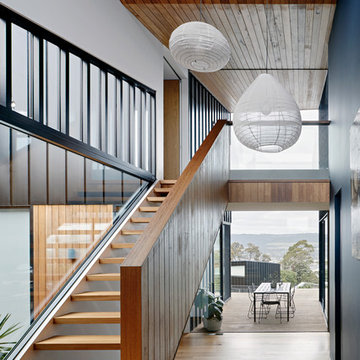
Photo: Tatjana Plitt
На фото: большая прямая лестница в стиле модернизм с деревянными ступенями и деревянными перилами без подступенок с
На фото: большая прямая лестница в стиле модернизм с деревянными ступенями и деревянными перилами без подступенок с
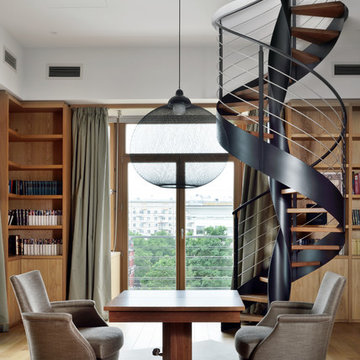
Зона для общения и библиотека, предваряющая кабинет на последнем этаже с панорамным остеклением.
Свежая идея для дизайна: винтовая лестница среднего размера в современном стиле с деревянными ступенями и металлическими перилами без подступенок - отличное фото интерьера
Свежая идея для дизайна: винтовая лестница среднего размера в современном стиле с деревянными ступенями и металлическими перилами без подступенок - отличное фото интерьера
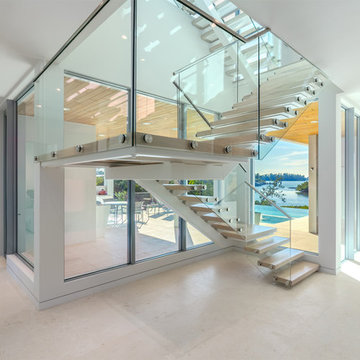
Ryan Gamma Photography
На фото: лестница на больцах в морском стиле с деревянными ступенями и стеклянными перилами без подступенок
На фото: лестница на больцах в морском стиле с деревянными ступенями и стеклянными перилами без подступенок
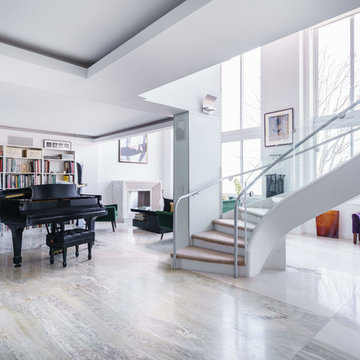
© 2016 Nadav Havakook
Стильный дизайн: изогнутая лестница в современном стиле с ступенями с ковровым покрытием и крашенными деревянными подступенками - последний тренд
Стильный дизайн: изогнутая лестница в современном стиле с ступенями с ковровым покрытием и крашенными деревянными подступенками - последний тренд
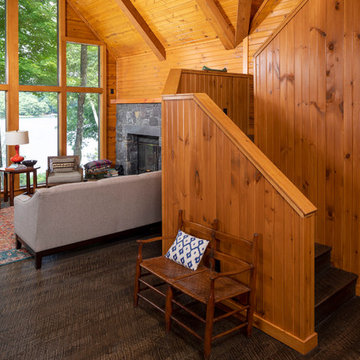
Cabin Redo by Dale Mulfinger
Creating more dramatic views and more sensible space utilization was key in this cabin renovation. Photography by Troy Thies
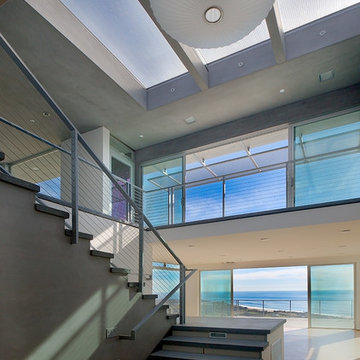
Источник вдохновения для домашнего уюта: п-образная лестница в современном стиле с металлическими перилами
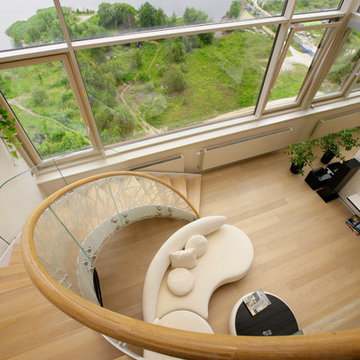
Авторы - Александра Казаковцева и Мария Махонина.
Фото - Юрий Молодковец.
Источник вдохновения для домашнего уюта: лестница в современном стиле
Источник вдохновения для домашнего уюта: лестница в современном стиле
Лестница – фото дизайна интерьера
1
