Лестница – фото дизайна интерьера
Сортировать:
Бюджет
Сортировать:Популярное за сегодня
1 - 20 из 125 фото
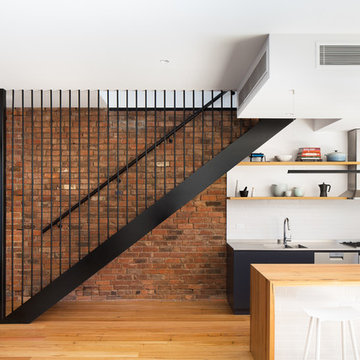
Emily Bartlett Photography
На фото: прямая лестница среднего размера в стиле лофт с деревянными ступенями и металлическими перилами без подступенок с
На фото: прямая лестница среднего размера в стиле лофт с деревянными ступенями и металлическими перилами без подступенок с
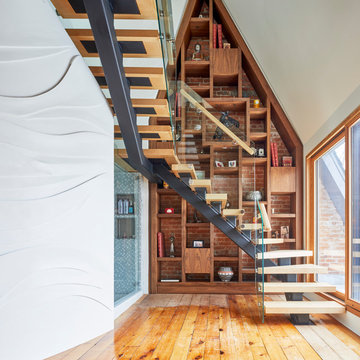
На фото: большая п-образная лестница в современном стиле с деревянными ступенями и стеклянными перилами без подступенок
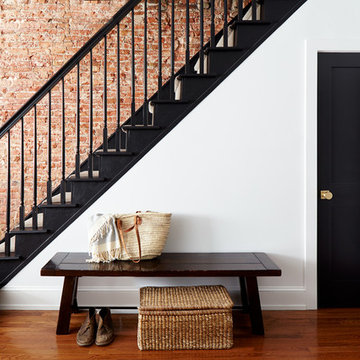
Stairwell with exposed brick wall. Black painted doors, treads, risers, and railing. Photo by Kyle Born.
Свежая идея для дизайна: прямая лестница среднего размера в стиле неоклассика (современная классика) с крашенными деревянными ступенями, крашенными деревянными подступенками и деревянными перилами - отличное фото интерьера
Свежая идея для дизайна: прямая лестница среднего размера в стиле неоклассика (современная классика) с крашенными деревянными ступенями, крашенными деревянными подступенками и деревянными перилами - отличное фото интерьера
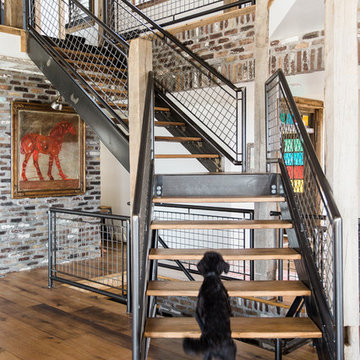
Идея дизайна: угловая лестница в стиле лофт с деревянными ступенями и металлическими перилами без подступенок
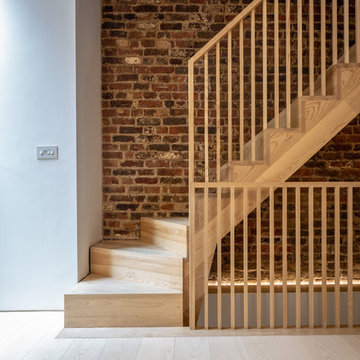
Идея дизайна: прямая деревянная лестница в современном стиле с деревянными ступенями и деревянными перилами

Gut renovation of 1880's townhouse. New vertical circulation and dramatic rooftop skylight bring light deep in to the middle of the house. A new stair to roof and roof deck complete the light-filled vertical volume. Programmatically, the house was flipped: private spaces and bedrooms are on lower floors, and the open plan Living Room, Dining Room, and Kitchen is located on the 3rd floor to take advantage of the high ceiling and beautiful views. A new oversized front window on 3rd floor provides stunning views across New York Harbor to Lower Manhattan.
The renovation also included many sustainable and resilient features, such as the mechanical systems were moved to the roof, radiant floor heating, triple glazed windows, reclaimed timber framing, and lots of daylighting.
All photos: Lesley Unruh http://www.unruhphoto.com/
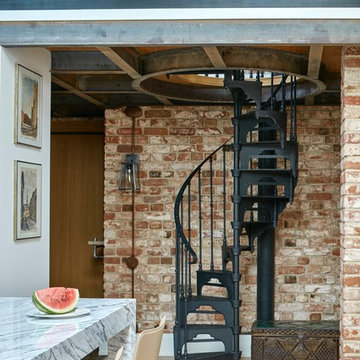
Сергей Ананьев
На фото: винтовая лестница в стиле лофт с металлическими ступенями и металлическими перилами без подступенок
На фото: винтовая лестница в стиле лофт с металлическими ступенями и металлическими перилами без подступенок
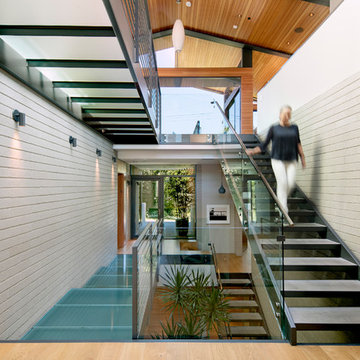
Upon entry, one is greeted by an impressive three-story atrium, accented by steel-framed glass floors and topped with pitched roof ceilings.
Photo: Jim Bartsch
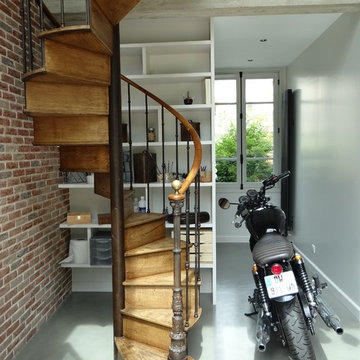
Свежая идея для дизайна: винтовая деревянная лестница в стиле лофт с деревянными ступенями и перилами из смешанных материалов - отличное фото интерьера
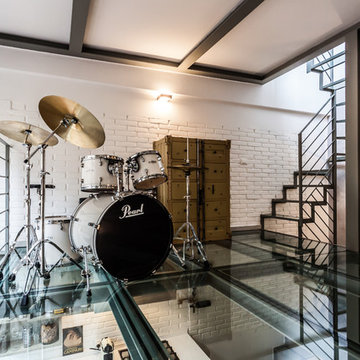
Servizio pubblicato su COSE DI CASA - Febbraio 2016
© Roberta De Palo
Свежая идея для дизайна: п-образная лестница в стиле лофт с акриловыми ступенями и металлическими перилами без подступенок - отличное фото интерьера
Свежая идея для дизайна: п-образная лестница в стиле лофт с акриловыми ступенями и металлическими перилами без подступенок - отличное фото интерьера
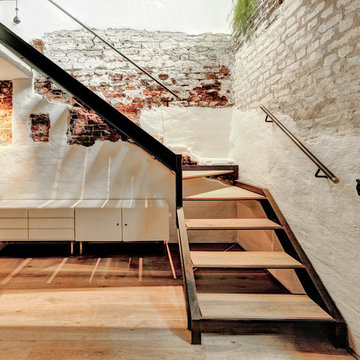
Пример оригинального дизайна: угловая лестница в стиле лофт с деревянными ступенями без подступенок
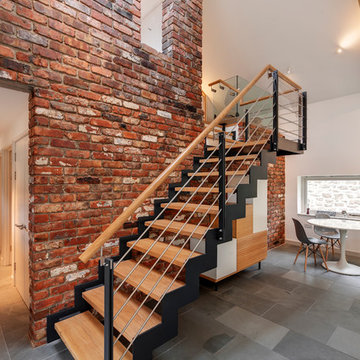
Источник вдохновения для домашнего уюта: большая изогнутая лестница в современном стиле с деревянными ступенями без подступенок
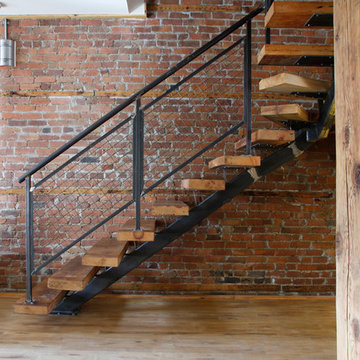
Photo: Esther Hershcovic © 2013 Houzz
Design: Studio MMA
На фото: лестница в стиле лофт без подступенок с
На фото: лестница в стиле лофт без подступенок с
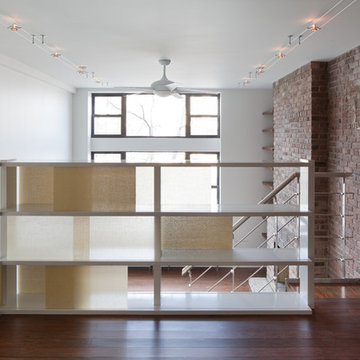
The owners of this 520 square foot, three-level studio loft had a few requests for Turett's design tea,: use sustainable materials throughout; incorporate an eclectic mix of bright colors and textures; gut everything..but preserve two decorative tiles from the existing bathroom for nostalgic value.
TCA drew on its experience with 'green' materials to integrate FSC-certified wood flooring and kitchen cabinets, recycled mosaic glass tiles in the kitchen and bathrooms, no-VOC paint and energy efficient lighting throughout the space. One of the main challenges for TCA was separating the different programmatic areas - ktichen, living room, and sleeping loft -- in an interesting way while maximizing the sense of space in a relatively small volume. The solution was a custom designed double-height screen of movable translucent panels that creates a hybrid room divider, feature wall, shelving system and guard rail.
The three levels distinguished by the system are connected by stainless steel open riser stairs with FSC-certified treads to match the flooring. Creating a setting for the preserved ceramic pieces led to the development of this apartment's one-of-a-kind hidden gem: a 5'x7' powder room wall made of 126 six-inch tiles --each one unique--organized by color gradation.
This complete renovation - from the plumbing fixtures and appliances to the hardware and finishes -- is a perfect example of TCA's ability to integrate sustainable design principles with a client's individual aims.
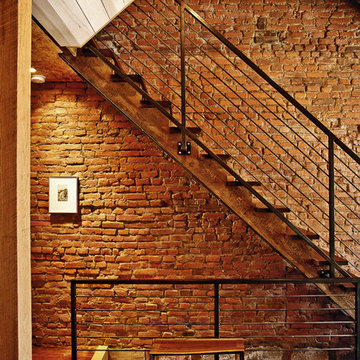
Isaac Turner
На фото: прямая лестница в современном стиле с деревянными ступенями и перилами из тросов с
На фото: прямая лестница в современном стиле с деревянными ступенями и перилами из тросов с
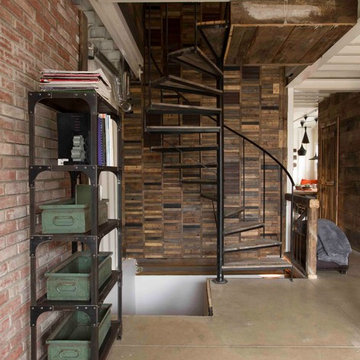
Свежая идея для дизайна: винтовая лестница в стиле лофт - отличное фото интерьера
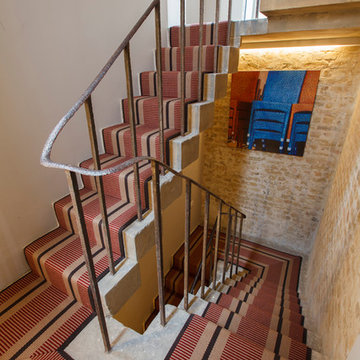
BIG Thanks to: Leigh Osborne and Graham Voce.
Пример оригинального дизайна: п-образная лестница в современном стиле
Пример оригинального дизайна: п-образная лестница в современном стиле
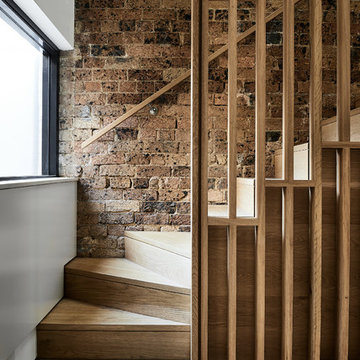
Ryan Linnegar photography
Идея дизайна: деревянная лестница в скандинавском стиле с деревянными ступенями и деревянными перилами
Идея дизайна: деревянная лестница в скандинавском стиле с деревянными ступенями и деревянными перилами
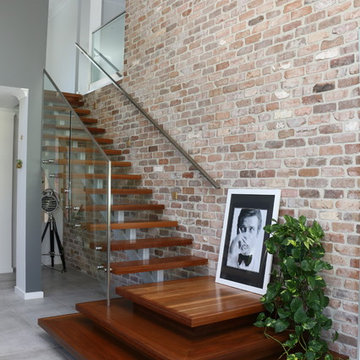
Свежая идея для дизайна: прямая лестница в современном стиле с деревянными ступенями без подступенок - отличное фото интерьера

Located in a historic building once used as a warehouse. The 12,000 square foot residential conversion is designed to support the historical with the modern. The living areas and roof fabrication were intended to allow for a seamless shift between indoor and outdoor. The exterior view opens for a grand scene over the Mississippi River and the Memphis skyline. The primary objective of the plan was to unite the different spaces in a meaningful way; from the custom designed lower level wine room, to the entry foyer, to the two-story library and mezzanine. These elements are orchestrated around a bright white central atrium and staircase, an ideal backdrop to the client’s evolving art collection.
Greg Boudouin, Interiors
Alyssa Rosenheck: Photos
Лестница – фото дизайна интерьера
1