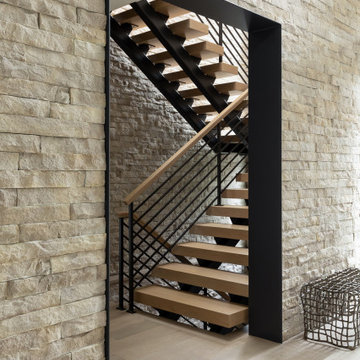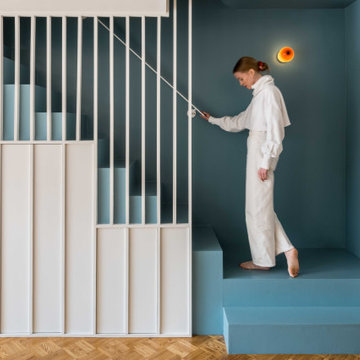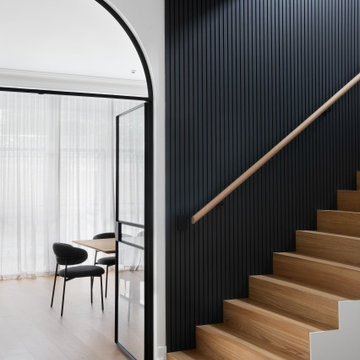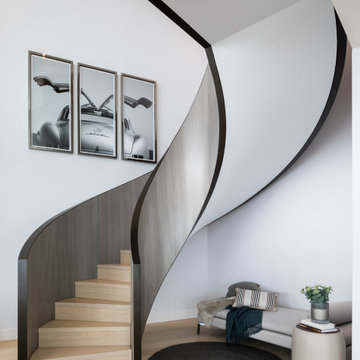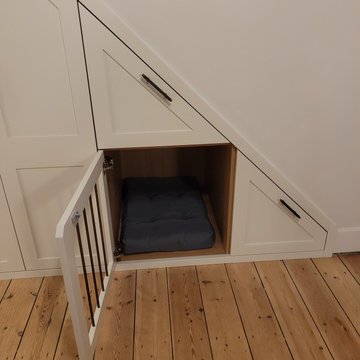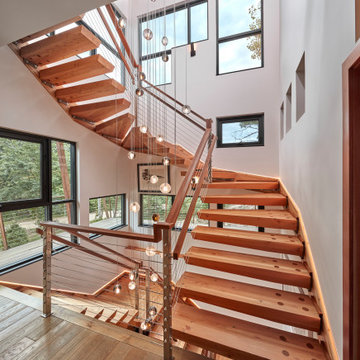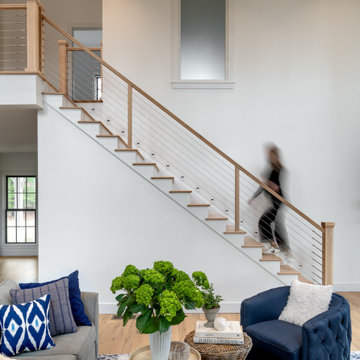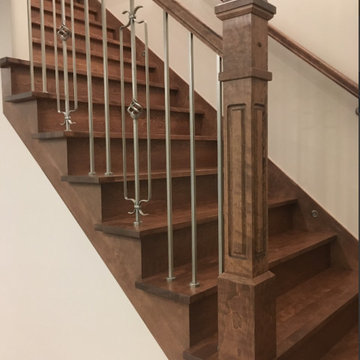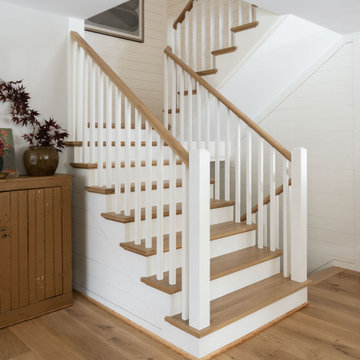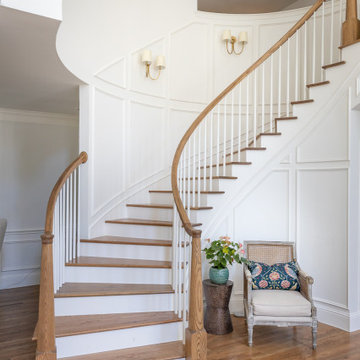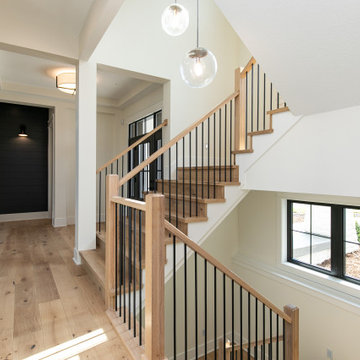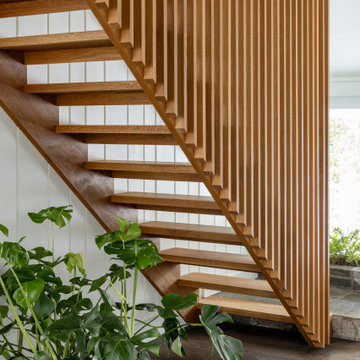Лестница – фото дизайна интерьера
Сортировать:
Бюджет
Сортировать:Популярное за сегодня
81 - 100 из 544 767 фото

Источник вдохновения для домашнего уюта: деревянная лестница среднего размера в современном стиле с деревянными ступенями и деревянными перилами
Find the right local pro for your project

composizione dei quadri originali della casa su parete delle scale. Sfondo parete in colore verde.
Пример оригинального дизайна: п-образная лестница среднего размера в стиле ретро с мраморными ступенями, подступенками из мрамора, металлическими перилами и обоями на стенах
Пример оригинального дизайна: п-образная лестница среднего размера в стиле ретро с мраморными ступенями, подступенками из мрамора, металлическими перилами и обоями на стенах
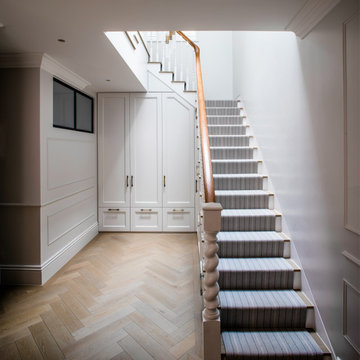
New basement staircase lightwell with traditional staircase to match existing, parquet oak flooring, and glazed crittall screen to workshop space. Timber wall panelling.
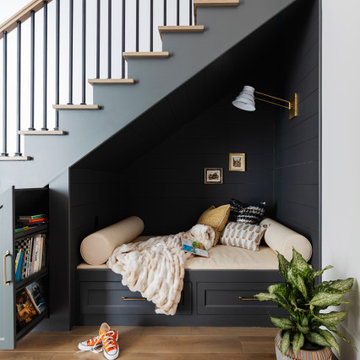
Photography by Analicia Herrmann
Источник вдохновения для домашнего уюта: лестница в стиле неоклассика (современная классика) с кладовкой или шкафом под ней
Источник вдохновения для домашнего уюта: лестница в стиле неоклассика (современная классика) с кладовкой или шкафом под ней
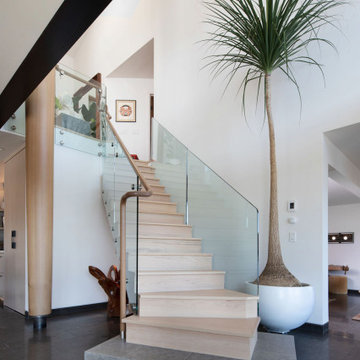
The renovation of an extensive linear residence and site facing Port Orchard waterway embraces water, greenspace and forested hillside. The home, completed this fall, serves as an artist’s studio, galleries, family space, game room, outdoor living areas and peaceful retreat.
New interiors and exterior spaces and finishes, cabinetry, lighting, paving, landscape and courtyards become settings for the owner’s art + collections, three-generations of family and the wonderful colors and textures of the land + water.
Inside, a monumental central stair and tapered two-story tall red cedar and steel column was designed as the residence’s entry focal point and internal landmarks, guiding the visitor’s eye to the main atrium…. and upward. Heavy wide-flange steel moment frames support the house and enable whole walls of glass. Rough, mill-finished steel contrasts refined cabinetry, stone, wood structure and defining dropped ceilings, reflecting the opener’s love of the tension between highly polished and detailed + rough, found art.
Outside, A new southern “dining room” was designed for warm summer evening gatherings under a heavy-timber trellis. The focus, opposite water and island views, is a metal perforated screen. The final screen is composed of the lyrics from a Joe Cocker song of great meaning to the owners, cut from ½” marine bronze, set into dark-fired brick. “Oh My Darling, Be Home Soon….”
Natural daylight and high-efficiency lighting are central players as in any gallery. From a high clerestory and extensive southern and eastern window-walls to carefully selected up-lighting, pendants, and accent fixtures, Rhodes Architecture + Light worked closely with the owner to ensure that their dark existing house would become one filled with light…. night and day.
The owners, Ken and Jane, allowed us to interview them about their experience working with Rhodes Architecture + Light, and how they are feeling about living with the architecture today.
What was your experience like, working with Rhodes Architecture + Light?
“They worked with us because it was a remodel, an existing thing, and we had to try to make it work for all of our interests and how our family operated. They listened, and we listened, and it was a great communication back and forth.”–Jane
How has the renovation changed the way you live and enjoy your home?
“I remember saying to them that I want the whole floor heated because it gets so chilly down here. And we had the wood burning stove, but it was over there and now we just turn the floor heat on and we can come down. It’s cozy and nice. So we’re looking forward to winter now.”–Ken
“We have 5 kids together and now a bunch of grandchildren. I wanted a marble countertop, but there’s just no way. I didn’t want it to be a place where I had to say, ‘No, no, no. Wipe up your drink, do this, do that.’ I wanted it to be a place where everybody can come with all the kids, and we make a big mess, and I can clean it up. And we can enjoy ourselves here, because that room upstairs, we almost never went in. And now we’re in there eating pizza and watching the game.” –Jane
As an artist, Jane enjoyed the collaborative process.
“I can’t believe it was as positive as it was. I went into it thinking it would be a great, creative, fun, collaborative thing, and I have to say, with our architects, it was. I like that creative process. I always say when I am doing a painting, it’s a series of problem solving so it wasn’t unusual for me. I am completely blown away by them and had fun with that part of it.” –Jane
Architect: Tim James Rhodes RA AIA, Rhodes Architecture + Light
Builder: Fairbank Construction Company
Structural: Swensen Say Faget
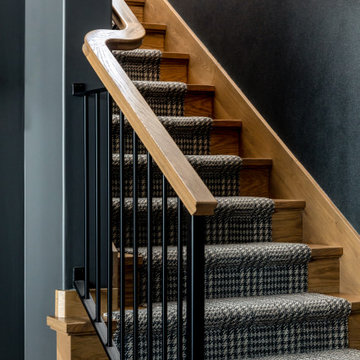
A view of the Stairway in this lovely Park City Home.
Built by Utah's Luxury Home Builders, Cameo Homes Inc.
www.cameohomesinc.com
Свежая идея для дизайна: лестница в стиле неоклассика (современная классика) - отличное фото интерьера
Свежая идея для дизайна: лестница в стиле неоклассика (современная классика) - отличное фото интерьера
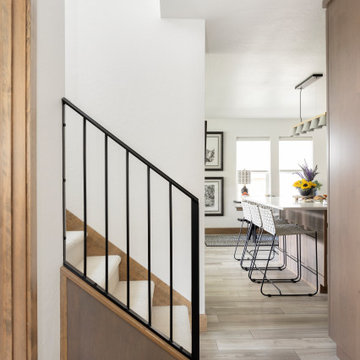
Metal Railing, Stools
Стильный дизайн: угловая лестница среднего размера в скандинавском стиле с ступенями с ковровым покрытием, ковровыми подступенками и металлическими перилами - последний тренд
Стильный дизайн: угловая лестница среднего размера в скандинавском стиле с ступенями с ковровым покрытием, ковровыми подступенками и металлическими перилами - последний тренд
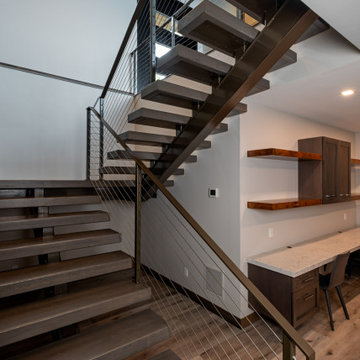
A beautiful and modern take on a lake cabin for a sweet family to make wonderful memories.
На фото: лестница на больцах в современном стиле с деревянными ступенями и металлическими перилами
На фото: лестница на больцах в современном стиле с деревянными ступенями и металлическими перилами
Лестница – фото дизайна интерьера
5
