Лестница на больцах в стиле фьюжн – фото дизайна интерьера
Сортировать:
Бюджет
Сортировать:Популярное за сегодня
1 - 20 из 502 фото
1 из 3

The tapered staircase is formed of laminated oak and was supplied and installed by SMET, a Belgian company. It matches the parquet flooring, and sits elegantly in the space by the sliding doors.
Structural glass balustrades help maintain just the right balance of solidity, practicality and lightness of touch and allow the proportions of the rooms and front-to-rear views to dominate.
Photography: Bruce Hemming
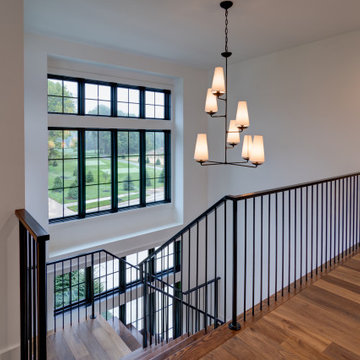
Handmade Staircase railing.
На фото: большая лестница на больцах в стиле фьюжн с деревянными ступенями
На фото: большая лестница на больцах в стиле фьюжн с деревянными ступенями
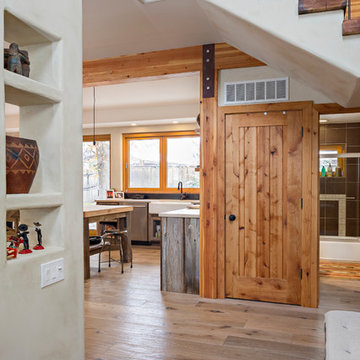
This Boulder, Colorado remodel by fuentesdesign demonstrates the possibility of renewal in American suburbs, and Passive House design principles. Once an inefficient single story 1,000 square-foot ranch house with a forced air furnace, has been transformed into a two-story, solar powered 2500 square-foot three bedroom home ready for the next generation.
The new design for the home is modern with a sustainable theme, incorporating a palette of natural materials including; reclaimed wood finishes, FSC-certified pine Zola windows and doors, and natural earth and lime plasters that soften the interior and crisp contemporary exterior with a flavor of the west. A Ninety-percent efficient energy recovery fresh air ventilation system provides constant filtered fresh air to every room. The existing interior brick was removed and replaced with insulation. The remaining heating and cooling loads are easily met with the highest degree of comfort via a mini-split heat pump, the peak heat load has been cut by a factor of 4, despite the house doubling in size. During the coldest part of the Colorado winter, a wood stove for ambiance and low carbon back up heat creates a special place in both the living and kitchen area, and upstairs loft.
This ultra energy efficient home relies on extremely high levels of insulation, air-tight detailing and construction, and the implementation of high performance, custom made European windows and doors by Zola Windows. Zola’s ThermoPlus Clad line, which boasts R-11 triple glazing and is thermally broken with a layer of patented German Purenit®, was selected for the project. These windows also provide a seamless indoor/outdoor connection, with 9′ wide folding doors from the dining area and a matching 9′ wide custom countertop folding window that opens the kitchen up to a grassy court where mature trees provide shade and extend the living space during the summer months.
With air-tight construction, this home meets the Passive House Retrofit (EnerPHit) air-tightness standard of
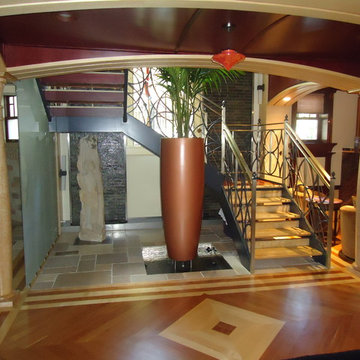
Arrival at the theater, gymnasium, entertainment area. CVA photography.
На фото: большая деревянная лестница на больцах в стиле фьюжн с деревянными ступенями и металлическими перилами с
На фото: большая деревянная лестница на больцах в стиле фьюжн с деревянными ступенями и металлическими перилами с
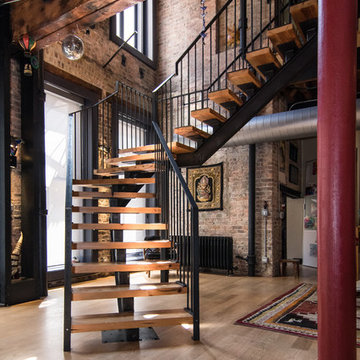
The unique feature with this stairs is that the treads are reclaimed joist that were removed from the second floor framing when the opening for the stairs was created. The joist were removed from the existing brick wall in the back of the photo to the beam that is in the upper foreground of the photo. they were taken offsite to be planed and made level, since many of the joist had twisted over time. The stringer is a single W shaped steel stringer located at the center of the treads supported by one post and a connection at the top and bottom of the stairs.
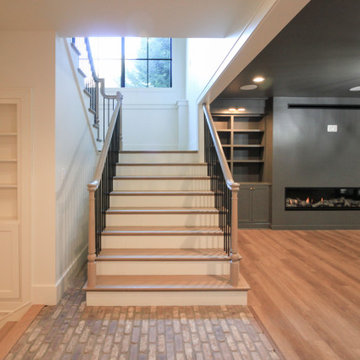
Источник вдохновения для домашнего уюта: большая лестница на больцах в стиле фьюжн с деревянными ступенями, крашенными деревянными подступенками, перилами из смешанных материалов и стенами из вагонки
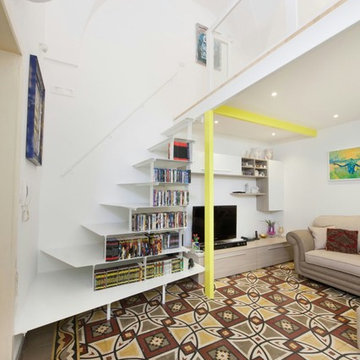
Свежая идея для дизайна: маленькая лестница на больцах в стиле фьюжн с металлическими ступенями без подступенок для на участке и в саду - отличное фото интерьера
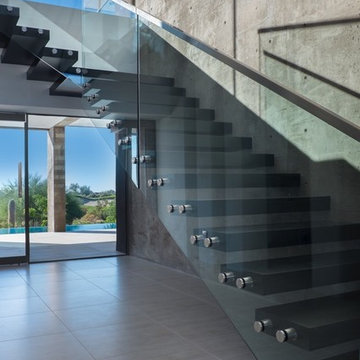
Стильный дизайн: большая лестница на больцах в стиле фьюжн с деревянными ступенями и стеклянными перилами без подступенок - последний тренд
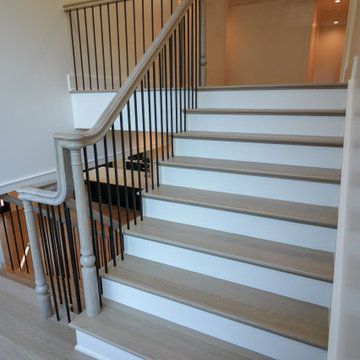
Свежая идея для дизайна: большая лестница на больцах в стиле фьюжн с деревянными ступенями, крашенными деревянными подступенками, перилами из смешанных материалов и стенами из вагонки - отличное фото интерьера
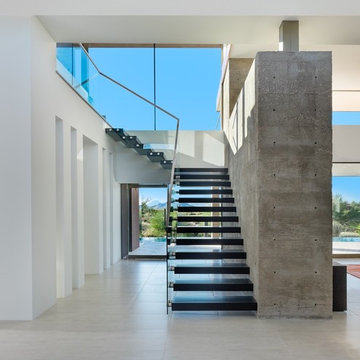
Идея дизайна: большая лестница на больцах в стиле фьюжн с деревянными ступенями и стеклянными перилами без подступенок
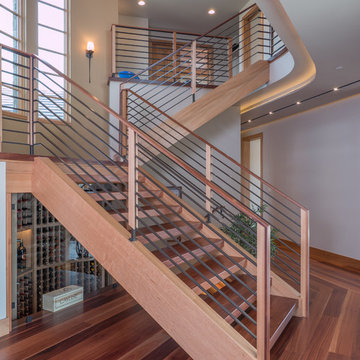
The home's staircase follows the exterior's stone tower with a large wine storage space just below the landing for the floating stairs.
Идея дизайна: деревянная лестница на больцах в стиле фьюжн с деревянными ступенями
Идея дизайна: деревянная лестница на больцах в стиле фьюжн с деревянными ступенями
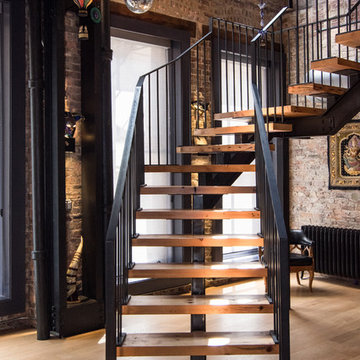
The unique feature with this stairs is that the treads are reclaimed joist that were removed from the second floor framing when the opening for the stairs was created. The joist were removed from the existing brick wall in the back of the photo to the beam that is in the upper foreground of the photo. they were taken offsite to be planed and made level, since many of the joist had twisted over time. The stringer is a single W shaped steel stringer located at the center of the treads supported by one post and a connection at the top and bottom of the stairs.
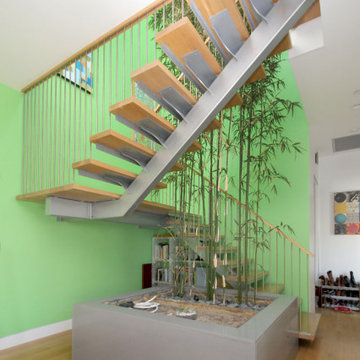
Стильный дизайн: лестница на больцах в стиле фьюжн с деревянными ступенями, металлическими перилами и кладовкой или шкафом под ней без подступенок - последний тренд
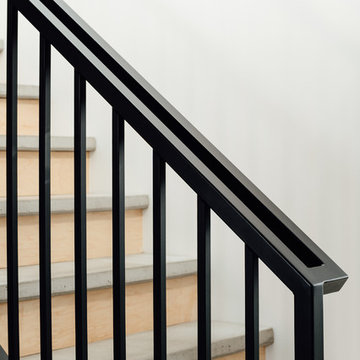
На фото: деревянная лестница на больцах, среднего размера в стиле фьюжн с бетонными ступенями и металлическими перилами с
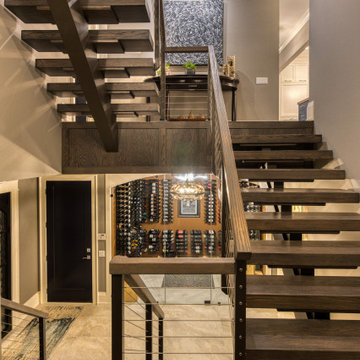
Ground Level to Second Level Monorail Stair
На фото: лестница на больцах, среднего размера в стиле фьюжн с деревянными ступенями и перилами из тросов
На фото: лестница на больцах, среднего размера в стиле фьюжн с деревянными ступенями и перилами из тросов
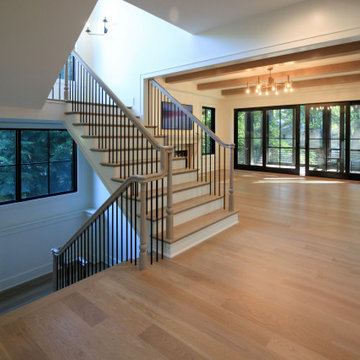
Once through the front door you are greeted by this commanding staircase (made of a combination of floating wood stringers, warm wood railing and a modern metal balustrade system). It is not just a functional design to go from floor to floor, it is also a piece of artwork that can be used and admired every day by its owners and guess. CSC 1976-2022 © Century Stair Company ® All rights reserved.
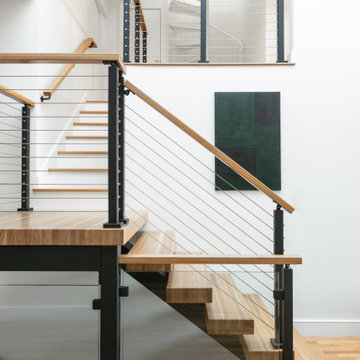
На фото: большая лестница на больцах в стиле фьюжн с деревянными ступенями и перилами из тросов без подступенок с

This Boulder, Colorado remodel by fuentesdesign demonstrates the possibility of renewal in American suburbs, and Passive House design principles. Once an inefficient single story 1,000 square-foot ranch house with a forced air furnace, has been transformed into a two-story, solar powered 2500 square-foot three bedroom home ready for the next generation.
The new design for the home is modern with a sustainable theme, incorporating a palette of natural materials including; reclaimed wood finishes, FSC-certified pine Zola windows and doors, and natural earth and lime plasters that soften the interior and crisp contemporary exterior with a flavor of the west. A Ninety-percent efficient energy recovery fresh air ventilation system provides constant filtered fresh air to every room. The existing interior brick was removed and replaced with insulation. The remaining heating and cooling loads are easily met with the highest degree of comfort via a mini-split heat pump, the peak heat load has been cut by a factor of 4, despite the house doubling in size. During the coldest part of the Colorado winter, a wood stove for ambiance and low carbon back up heat creates a special place in both the living and kitchen area, and upstairs loft.
This ultra energy efficient home relies on extremely high levels of insulation, air-tight detailing and construction, and the implementation of high performance, custom made European windows and doors by Zola Windows. Zola’s ThermoPlus Clad line, which boasts R-11 triple glazing and is thermally broken with a layer of patented German Purenit®, was selected for the project. These windows also provide a seamless indoor/outdoor connection, with 9′ wide folding doors from the dining area and a matching 9′ wide custom countertop folding window that opens the kitchen up to a grassy court where mature trees provide shade and extend the living space during the summer months.
With air-tight construction, this home meets the Passive House Retrofit (EnerPHit) air-tightness standard of
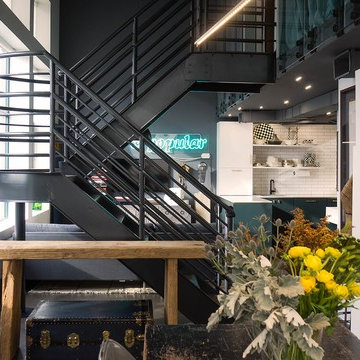
На фото: маленькая лестница на больцах в стиле фьюжн с бетонными ступенями без подступенок для на участке и в саду с
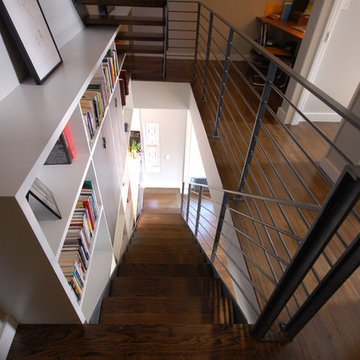
На фото: большая лестница на больцах в стиле фьюжн с деревянными ступенями и перилами из тросов без подступенок
Лестница на больцах в стиле фьюжн – фото дизайна интерьера
1