Лестница на больцах – фото дизайна интерьера со средним бюджетом
Сортировать:
Бюджет
Сортировать:Популярное за сегодня
1 - 20 из 845 фото
1 из 3

The all-glass wine cellar is the focal point of this great room in a beautiful, high-end West Vancouver home.
Learn more about this project at http://bluegrousewinecellars.com/West-Vancouver-Custom-Wine-Cellars-Contemporary-Project.html
Photo Credit: Kent Kallberg
1621 Welch St North Vancouver, BC V7P 2Y2 (604) 929-3180 - bluegrousewinecellars.com
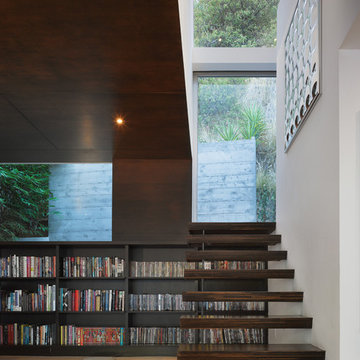
The wood stair appears to be emerging from the library shelving.
На фото: маленькая лестница на больцах в стиле модернизм с деревянными ступенями без подступенок для на участке и в саду
На фото: маленькая лестница на больцах в стиле модернизм с деревянными ступенями без подступенок для на участке и в саду
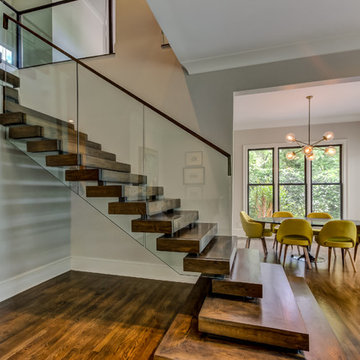
This interior renovation project took a traditional home in The Landings to a mid-century showpiece. There is a beautiful floating staircase as a focal point in the open floor plan. The black marble fireplace surround is a dramatic feature that spans both levels of this home. A folding door in the eating nook allows for easy access to the terraced back patio and two story sunroom provides great natural light in the living spaces of the home. A hidden door in the hall closet allows access to the technology of the home.

The tapered staircase is formed of laminated oak and was supplied and installed by SMET, a Belgian company. It matches the parquet flooring, and sits elegantly in the space by the sliding doors.
Structural glass balustrades help maintain just the right balance of solidity, practicality and lightness of touch and allow the proportions of the rooms and front-to-rear views to dominate.
Photography: Bruce Hemming
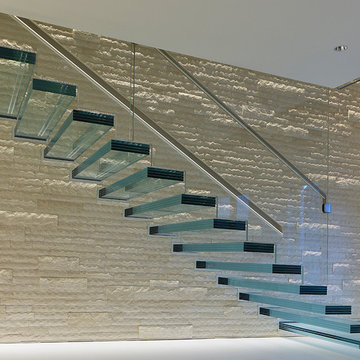
all glass floating staircase design&build
glass tread option:
1/2/+1/2 laminated tempered glass,
3/8+3/8+3/8 laminated tempered glass
1/2/+1/2+1/2 laminated tempered glass
glass color: clear glass or low iron glass
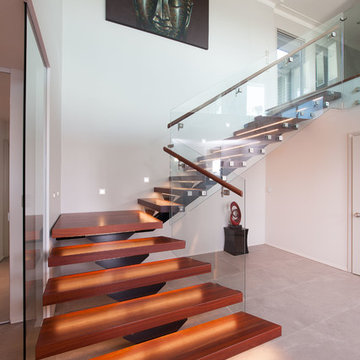
The black central steel stringer and rich red Jarrah treads of this staircase make a beautiful statement against the neutral walls and floor in this grand entrance way.
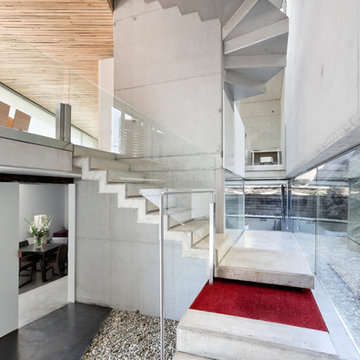
Adrian Vazquez
На фото: большая металлическая лестница на больцах в стиле лофт с металлическими ступенями с
На фото: большая металлическая лестница на больцах в стиле лофт с металлическими ступенями с
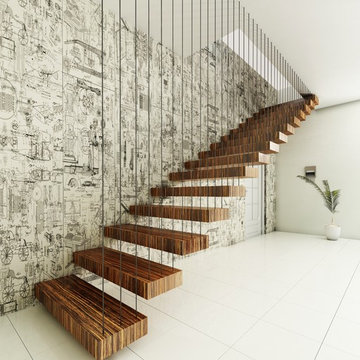
Zbigniew Radziewanowski
На фото: лестница на больцах в современном стиле с деревянными ступенями с
На фото: лестница на больцах в современном стиле с деревянными ступенями с

The main internal feature of the house, the design of the floating staircase involved extensive days working together with a structural engineer to refine so that each solid timber stair tread sat perfectly in between long vertical timber battens without the need for stair stringers. This unique staircase was intended to give a feeling of lightness to complement the floating facade and continuous flow of internal spaces.
The warm timber of the staircase continues throughout the refined, minimalist interiors, with extensive use for flooring, kitchen cabinetry and ceiling, combined with luxurious marble in the bathrooms and wrapping the high-ceilinged main bedroom in plywood panels with 10mm express joints.
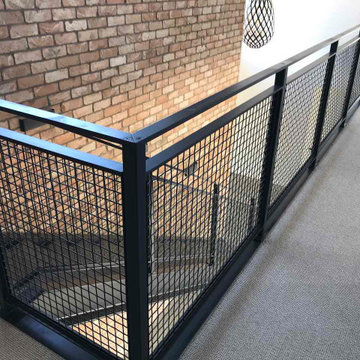
These Auckland homeowners wanted an industrial style look for their interior home design. So when it came to building the staircase, handrail and balustrades, we knew the exposed steel in a matte black was going to be the right look for them.
Due to the double stringers and concrete treads, this style of staircase is extremely solid and has zero movement, massively reducing noise.
Our biggest challenge on this project was that the double stringer staircase was designed with concrete treads that needed to be colour matched to the pre-existing floor.
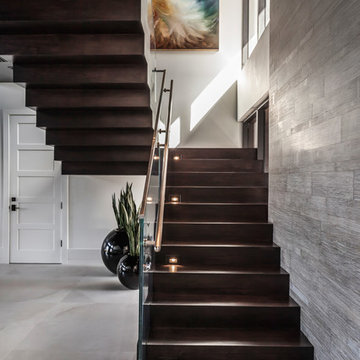
Gorgeous stairway By 2id Interiors
Пример оригинального дизайна: большая лестница на больцах в современном стиле с деревянными ступенями, стеклянными подступенками и металлическими перилами
Пример оригинального дизайна: большая лестница на больцах в современном стиле с деревянными ступенями, стеклянными подступенками и металлическими перилами
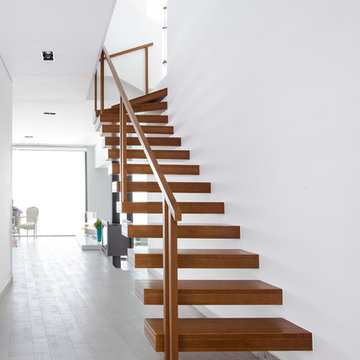
Vedrenne/Zaragoza
На фото: деревянная лестница на больцах, среднего размера в современном стиле с деревянными ступенями
На фото: деревянная лестница на больцах, среднего размера в современном стиле с деревянными ступенями
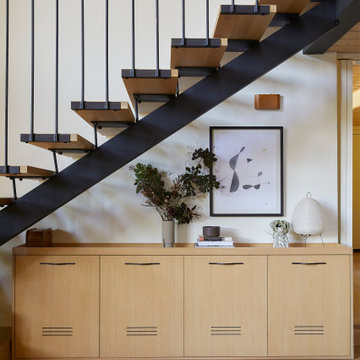
This 1960s home was in original condition and badly in need of some functional and cosmetic updates. We opened up the great room into an open concept space, converted the half bathroom downstairs into a full bath, and updated finishes all throughout with finishes that felt period-appropriate and reflective of the owner's Asian heritage.
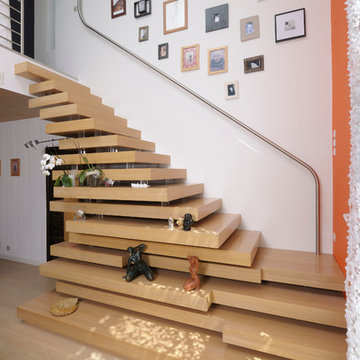
Olivier Calvez
На фото: лестница на больцах, среднего размера в современном стиле с деревянными ступенями без подступенок с
На фото: лестница на больцах, среднего размера в современном стиле с деревянными ступенями без подступенок с
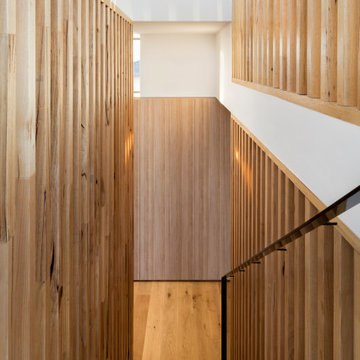
The main internal feature of the house, the design of the floating staircase involved extensive days working together with a structural engineer to refine so that each solid timber stair tread sat perfectly in between long vertical timber battens without the need for stair stringers. This unique staircase was intended to give a feeling of lightness to complement the floating facade and continuous flow of internal spaces.
The warm timber of the staircase continues throughout the refined, minimalist interiors, with extensive use for flooring, kitchen cabinetry and ceiling, combined with luxurious marble in the bathrooms and wrapping the high-ceilinged main bedroom in plywood panels with 10mm express joints.
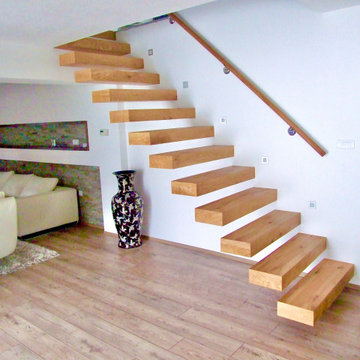
Свежая идея для дизайна: лестница на больцах, среднего размера в современном стиле с деревянными ступенями и деревянными перилами без подступенок - отличное фото интерьера
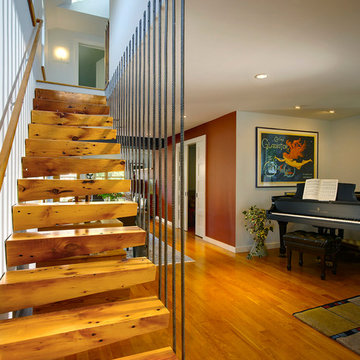
A staircase with open risers by Meadowlark Builders of Ann Arbor
Источник вдохновения для домашнего уюта: лестница на больцах в современном стиле без подступенок
Источник вдохновения для домашнего уюта: лестница на больцах в современном стиле без подступенок
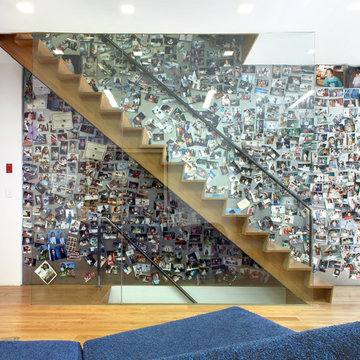
In this classic Brooklyn brownstone, Slade Architecture designed a modern renovation for an active family. The design ties all four floors together with a free floating stair and three storey photo wall of blackened steel.
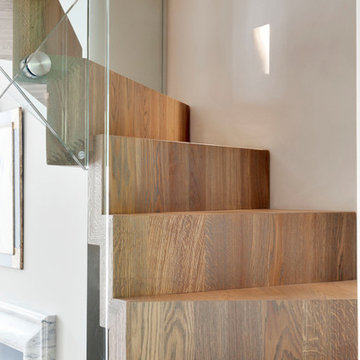
Discreet plaster light fittings, recessed into the side wall, add warmth to the laminated oak staircase treads and risers.
Photography: Bruce Hemming
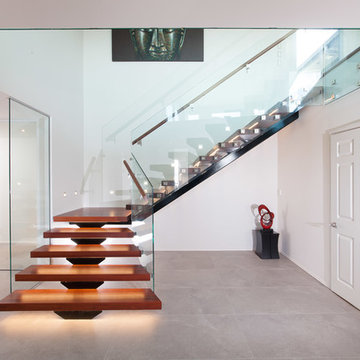
The black central steel stringer and rich red Jarrah treads of this staircase make a beautiful statement against the neutral walls and floor in this grand entrance way.
Лестница на больцах – фото дизайна интерьера со средним бюджетом
1