Лестницы
Сортировать:
Бюджет
Сортировать:Популярное за сегодня
21 - 40 из 19 794 фото
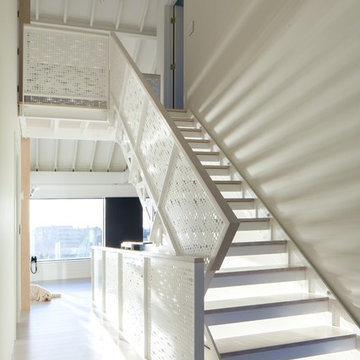
Image Courtesy © Chris Becker
Пример оригинального дизайна: прямая лестница в морском стиле с деревянными ступенями и металлическими перилами без подступенок
Пример оригинального дизайна: прямая лестница в морском стиле с деревянными ступенями и металлическими перилами без подступенок
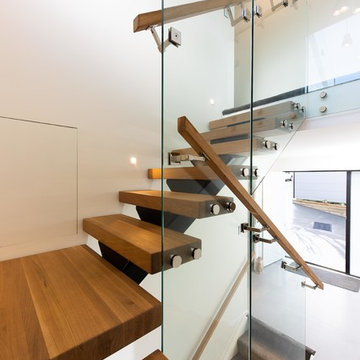
Designer floating staircase in the entrance way creates that 'wow' factor to give your guests the best first impression.
Central steel stringer with American Oak treads and a glass balustrade.
For more floating stairs ideas visit https://www.ackworthhouse.co.nz/ascendo-floating-stairs/
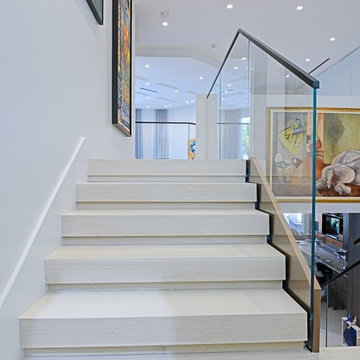
Glass railings continue up the staircase onto the second floor guardrail.
Источник вдохновения для домашнего уюта: угловая лестница среднего размера в стиле модернизм с деревянными ступенями и стеклянными перилами без подступенок
Источник вдохновения для домашнего уюта: угловая лестница среднего размера в стиле модернизм с деревянными ступенями и стеклянными перилами без подступенок
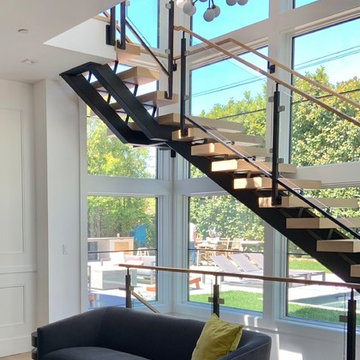
Fiorelle Design-Interior Designer
Источник вдохновения для домашнего уюта: лестница на больцах, среднего размера в классическом стиле с деревянными ступенями и металлическими перилами без подступенок
Источник вдохновения для домашнего уюта: лестница на больцах, среднего размера в классическом стиле с деревянными ступенями и металлическими перилами без подступенок
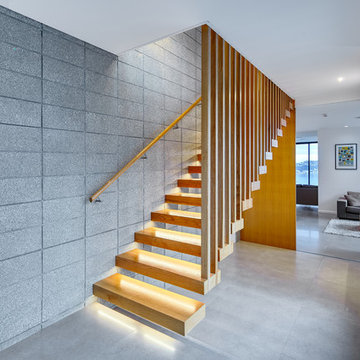
A stunning Novak & Middleton designed home features this floating staircase in the entryway. A timber slat screen and LED lighting under the treads combine to make it a showstopper.

Clean and modern staircase
© David Lauer Photography
Свежая идея для дизайна: лестница на больцах, среднего размера в современном стиле с деревянными ступенями и перилами из тросов без подступенок - отличное фото интерьера
Свежая идея для дизайна: лестница на больцах, среднего размера в современном стиле с деревянными ступенями и перилами из тросов без подступенок - отличное фото интерьера
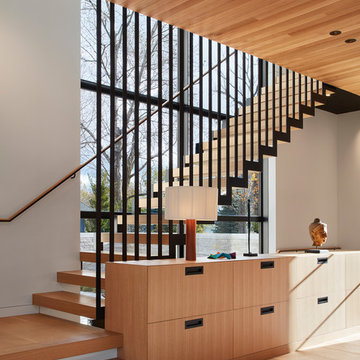
Steve Hall - Hall + Merrick Photographers
Источник вдохновения для домашнего уюта: угловая лестница в современном стиле с деревянными ступенями и металлическими перилами без подступенок
Источник вдохновения для домашнего уюта: угловая лестница в современном стиле с деревянными ступенями и металлическими перилами без подступенок
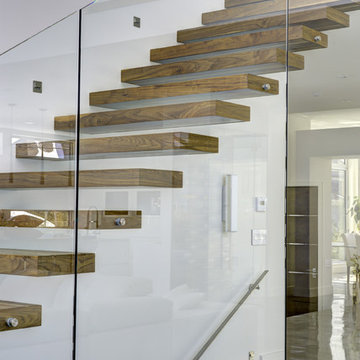
На фото: лестница на больцах в стиле модернизм с деревянными ступенями и стеклянными перилами без подступенок с
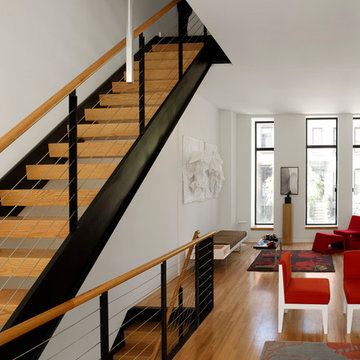
Идея дизайна: прямая лестница среднего размера в современном стиле с деревянными ступенями и перилами из смешанных материалов без подступенок

Black Cables and Fittings on a wood interior staircase with black metal posts.
Railings by Keuka Studios www.keuka-studios.com
Photographer Dave Noonan
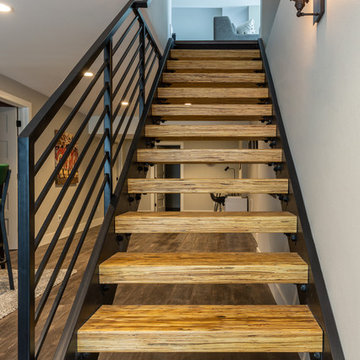
This ranch was a complete renovation! We took it down to the studs and redesigned the space for this young family. We opened up the main floor to create a large kitchen with two islands and seating for a crowd and a dining nook that looks out on the beautiful front yard. We created two seating areas, one for TV viewing and one for relaxing in front of the bar area. We added a new mudroom with lots of closed storage cabinets, a pantry with a sliding barn door and a powder room for guests. We raised the ceilings by a foot and added beams for definition of the spaces. We gave the whole home a unified feel using lots of white and grey throughout with pops of orange to keep it fun.
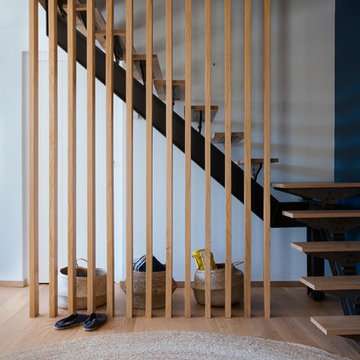
Photo Patrick Sordoillet
Пример оригинального дизайна: лестница на больцах в морском стиле с деревянными ступенями без подступенок
Пример оригинального дизайна: лестница на больцах в морском стиле с деревянными ступенями без подступенок

Ryan Gamma
Источник вдохновения для домашнего уюта: большая п-образная лестница в стиле модернизм с деревянными ступенями и перилами из смешанных материалов без подступенок
Источник вдохновения для домашнего уюта: большая п-образная лестница в стиле модернизм с деревянными ступенями и перилами из смешанных материалов без подступенок
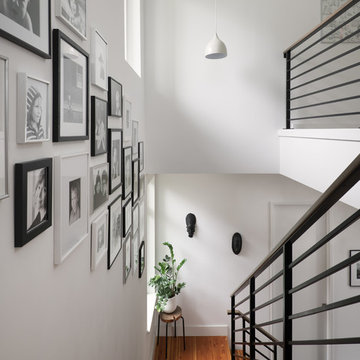
На фото: прямая лестница среднего размера в скандинавском стиле с деревянными ступенями и металлическими перилами без подступенок
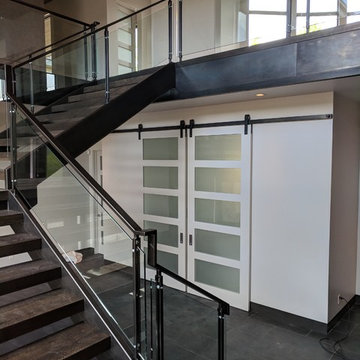
Источник вдохновения для домашнего уюта: большая угловая лестница в стиле модернизм с деревянными ступенями и стеклянными перилами без подступенок
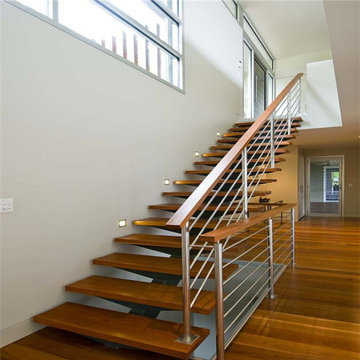
metal stringer with black powder coating
Свежая идея для дизайна: прямая лестница среднего размера в стиле модернизм с деревянными ступенями и металлическими перилами без подступенок - отличное фото интерьера
Свежая идея для дизайна: прямая лестница среднего размера в стиле модернизм с деревянными ступенями и металлическими перилами без подступенок - отличное фото интерьера

Gut renovation of 1880's townhouse. New vertical circulation and dramatic rooftop skylight bring light deep in to the middle of the house. A new stair to roof and roof deck complete the light-filled vertical volume. Programmatically, the house was flipped: private spaces and bedrooms are on lower floors, and the open plan Living Room, Dining Room, and Kitchen is located on the 3rd floor to take advantage of the high ceiling and beautiful views. A new oversized front window on 3rd floor provides stunning views across New York Harbor to Lower Manhattan.
The renovation also included many sustainable and resilient features, such as the mechanical systems were moved to the roof, radiant floor heating, triple glazed windows, reclaimed timber framing, and lots of daylighting.
All photos: Lesley Unruh http://www.unruhphoto.com/
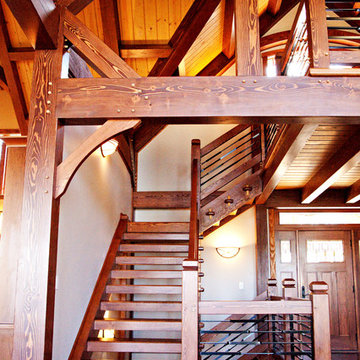
Пример оригинального дизайна: угловая лестница среднего размера в стиле рустика с деревянными ступенями и металлическими перилами без подступенок
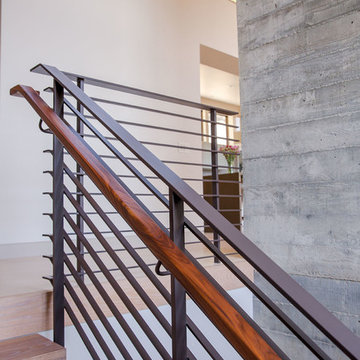
Open metal railing with wood floors and handrail leads up to the second floor space. High clerestory windows provide lots of natural light and most are operable for good cross ventilation.
Paul Dyer Photography
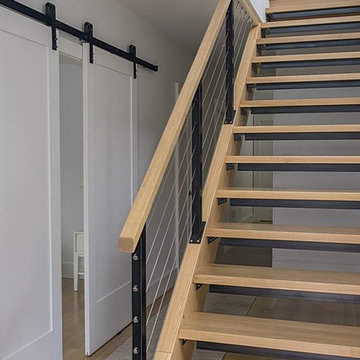
This modern green home offers both a vacation destination on Cape Cod near local family members and an opportunity for rental income.
FAMILY ROOTS. A West Coast couple living in the San Francisco Bay Area sought a permanent East Coast vacation home near family members living on Cape Cod. As academic professionals focused on sustainability, they sought a green, energy efficient home that was well-aligned with their values. With no green homes available for sale on Cape Cod, they decided to purchase land near their family and build their own.
SLOPED SITE. Comprised of a 3/4 acre lot nestled in the pines, the steeply sloping terrain called for a plan that embraced and took advantage of the slope. Of equal priority was optimizing solar exposure, preserving privacy from abutters, and creating outdoor living space. The design accomplished these goals with a simple, rectilinear form, offering living space on the both entry and lower/basement levels. The stepped foundation allows for a walk-out basement level with light-filled living space on the down-hill side of the home. The traditional basement on the eastern, up-hill side houses mechanical equipment and a home gym. The house welcomes natural light throughout, captures views of the forest, and delivers entertainment space that connects indoor living space to outdoor deck and dining patio.
MODERN VISION. The clean building form and uncomplicated finishes pay homage to the modern architectural legacy on the outer Cape. Durable and economical fiber cement panels, fixed with aluminum channels, clad the primary form. Cedar clapboards provide a visual accent at the south-facing living room, which extends a single roof plane to cover the entry porch.
SMART USE OF SPACE. On the entry level, the “L”-shaped living, dining, and kitchen space connects to the exterior living, dining, and grilling spaces to effectively double the home’s summertime entertainment area. Placed at the western end of the entry level (where it can retain privacy but still claim expansive downhill views) is the master suite with a built-in study. The lower level has two guest bedrooms, a second full bathroom, and laundry. The flexibility of the space—crucial in a house with a modest footprint—emerges in one of the guest bedrooms, which doubles as home office by opening the barn-style double doors to connect it to the bright, airy open stair leading up to the entry level. Thoughtful design, generous ceiling heights and large windows transform the modest 1,100 sf* footprint into a well-lit, spacious home. *(total finished space is 1800 sf)
RENTAL INCOME. The property works for its owners by netting rental income when the owners are home in San Francisco. The house especially caters to vacationers bound for nearby Mayo Beach and includes an outdoor shower adjacent to the lower level entry door. In contrast to the bare bones cottages that are typically available on the Cape, this home offers prospective tenants a modern aesthetic, paired with luxurious and green features. Durable finishes inside and out will ensure longevity with the heavier use that comes with a rental property.
COMFORT YEAR-ROUND. The home is super-insulated and air-tight, with mechanical ventilation to provide continuous fresh air from the outside. High performance triple-paned windows complement the building enclosure and maximize passive solar gain while ensuring a warm, draft-free winter, even when sitting close to the glass. A properly sized air source heat pump offers efficient heating & cooling, and includes a carefully designed the duct distribution system to provide even comfort throughout the house. The super-insulated envelope allows us to significantly reduce the equipment capacity, duct size, and airflow quantities, while maintaining unparalleled thermal comfort.
ENERGY EFFICIENT. The building’s shell and mechanical systems play instrumental roles in the home’s exceptional performance. The building enclosure reduces the most significant energy glutton: heating. Continuous super-insulation, thorough air sealing, triple-pane windows, and passive solar gain work together to yield a miniscule heating load. All active energy consumers are extremely efficient: an air source heat pump for heating and cooling, a heat pump hot water heater, LED lighting, energy recovery ventilation (ERV), and high efficiency appliances. The result is a home that uses 70% less energy than a similar new home built to code requirements.
OVERALL. The home embodies the owners’ goals and values while comprehensively enabling thermal comfort, energy efficiency, a vacation respite, and supplementary income.
PROJECT TEAM
ZeroEnergy Design - Architect & Mechanical Designer
A.F. Hultin & Co. - Contractor
Pamet Valley Landscape Design - Landscape & Masonry
Lisa Finch - Original Artwork
European Architectural Supply - Windows
Eric Roth Photography - Photography
2