Лестница без подступенок – фото дизайна интерьера класса люкс
Сортировать:
Бюджет
Сортировать:Популярное за сегодня
1 - 20 из 2 195 фото
1 из 3

Take a home that has seen many lives and give it yet another one! This entry foyer got opened up to the kitchen and now gives the home a flow it had never seen.
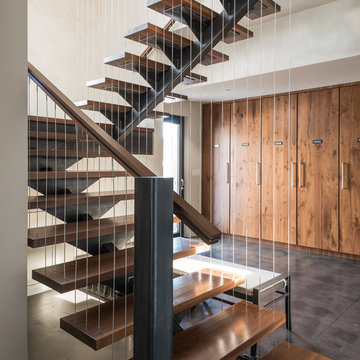
Пример оригинального дизайна: лестница на больцах, среднего размера в современном стиле с деревянными ступенями без подступенок

Beth Singer Photographer, Inc.
На фото: большая прямая лестница в современном стиле с мраморными ступенями и металлическими перилами без подступенок с
На фото: большая прямая лестница в современном стиле с мраморными ступенями и металлическими перилами без подступенок с
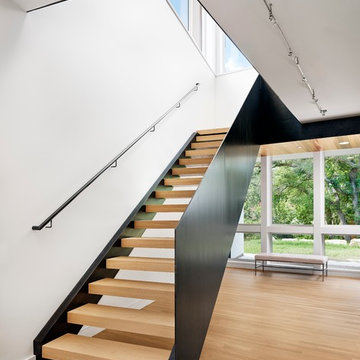
Casey Dunn
На фото: большая изогнутая лестница в стиле модернизм с деревянными ступенями без подступенок с
На фото: большая изогнутая лестница в стиле модернизм с деревянными ступенями без подступенок с

Modern steel, wood and glass stair. The wood is rift cut white oak with black painted steel stringers, handrails and sructure. The guard rails use tempered clear glass with polished chrome glass clips. The treads are open underneath for a floating effect. The stair light is custom LED with over 50 individual pendants hanging down.
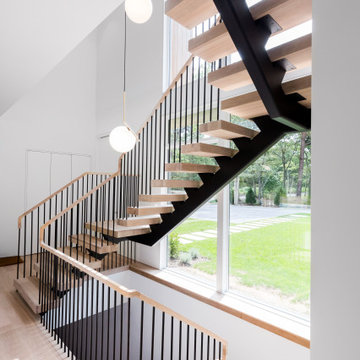
Floating staircase with steel mono-stringer and white oak treads as seen from below. The wood top rail seamlessly flows up the multi level staircase.
Stairs and railings by Keuka Studios
Photography by Dave Noonan
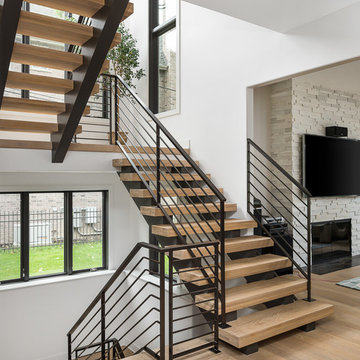
Picture Perfect House
Пример оригинального дизайна: большая лестница на больцах в современном стиле с деревянными ступенями и металлическими перилами без подступенок
Пример оригинального дизайна: большая лестница на больцах в современном стиле с деревянными ступенями и металлическими перилами без подступенок
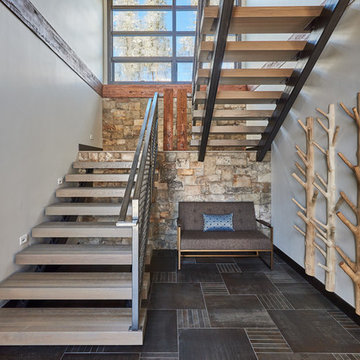
На фото: большая п-образная лестница в современном стиле с металлическими перилами и деревянными ступенями без подступенок

Photography by Matthew Momberger
На фото: огромная угловая лестница в стиле модернизм с деревянными ступенями и стеклянными перилами без подступенок с
На фото: огромная угловая лестница в стиле модернизм с деревянными ступенями и стеклянными перилами без подступенок с
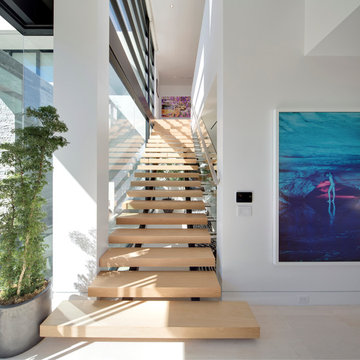
Nick Springett Photography
Свежая идея для дизайна: огромная прямая лестница в современном стиле с деревянными ступенями без подступенок - отличное фото интерьера
Свежая идея для дизайна: огромная прямая лестница в современном стиле с деревянными ступенями без подступенок - отличное фото интерьера

Milbrook Homes
Пример оригинального дизайна: прямая лестница среднего размера в современном стиле с деревянными ступенями без подступенок
Пример оригинального дизайна: прямая лестница среднего размера в современном стиле с деревянными ступенями без подступенок

Tyler Rippel Photography
Пример оригинального дизайна: огромная лестница на больцах в стиле кантри с деревянными ступенями без подступенок
Пример оригинального дизайна: огромная лестница на больцах в стиле кантри с деревянными ступенями без подступенок
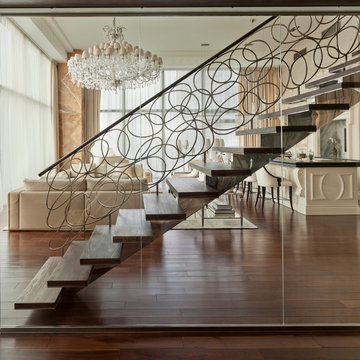
The staircase, especially, where flowing, organic lines of polished steel and palisander create a glorious fusion that I think is a new modern classic, and a hallmark of this project.
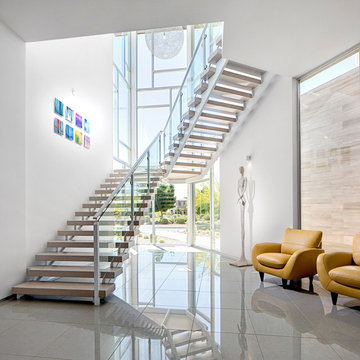
Byron Mason Photography
Источник вдохновения для домашнего уюта: огромная п-образная лестница в современном стиле с деревянными ступенями без подступенок
Источник вдохновения для домашнего уюта: огромная п-образная лестница в современном стиле с деревянными ступенями без подступенок

Design: Mark Lind
Project Management: Jon Strain
Photography: Paul Finkel, 2012
Пример оригинального дизайна: большая лестница на больцах в современном стиле с деревянными ступенями и перилами из смешанных материалов без подступенок
Пример оригинального дизайна: большая лестница на больцах в современном стиле с деревянными ступенями и перилами из смешанных материалов без подступенок
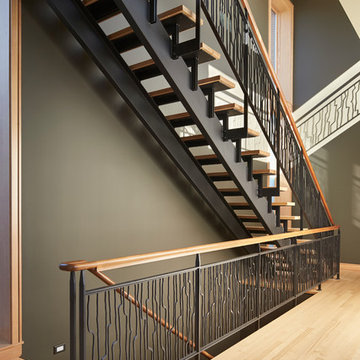
The stair has steel structure and laser-cut steel railings. The treads are solid oak. The railing design is based on hand-drawn ink brush lines.
Photo: Benjamin Benschneider
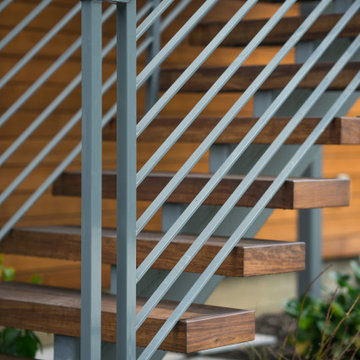
Идея дизайна: большая п-образная лестница с деревянными ступенями и металлическими перилами без подступенок

This three story custom wood/steel/glass stairwell is the core of the home where many spaces intersect. Notably dining area, main bar, outdoor lounge, kitchen, entry at the main level. the loft, master bedroom and bedroom suites on the third level and it connects the theatre, bistro bar and recreational room on the lower level. Eric Lucero photography.

Built by NWC Construction
Ryan Gamma Photography
Стильный дизайн: огромная лестница на больцах в современном стиле с деревянными ступенями и стеклянными перилами без подступенок - последний тренд
Стильный дизайн: огромная лестница на больцах в современном стиле с деревянными ступенями и стеклянными перилами без подступенок - последний тренд

OVERVIEW
Set into a mature Boston area neighborhood, this sophisticated 2900SF home offers efficient use of space, expression through form, and myriad of green features.
MULTI-GENERATIONAL LIVING
Designed to accommodate three family generations, paired living spaces on the first and second levels are architecturally expressed on the facade by window systems that wrap the front corners of the house. Included are two kitchens, two living areas, an office for two, and two master suites.
CURB APPEAL
The home includes both modern form and materials, using durable cedar and through-colored fiber cement siding, permeable parking with an electric charging station, and an acrylic overhang to shelter foot traffic from rain.
FEATURE STAIR
An open stair with resin treads and glass rails winds from the basement to the third floor, channeling natural light through all the home’s levels.
LEVEL ONE
The first floor kitchen opens to the living and dining space, offering a grand piano and wall of south facing glass. A master suite and private ‘home office for two’ complete the level.
LEVEL TWO
The second floor includes another open concept living, dining, and kitchen space, with kitchen sink views over the green roof. A full bath, bedroom and reading nook are perfect for the children.
LEVEL THREE
The third floor provides the second master suite, with separate sink and wardrobe area, plus a private roofdeck.
ENERGY
The super insulated home features air-tight construction, continuous exterior insulation, and triple-glazed windows. The walls and basement feature foam-free cavity & exterior insulation. On the rooftop, a solar electric system helps offset energy consumption.
WATER
Cisterns capture stormwater and connect to a drip irrigation system. Inside the home, consumption is limited with high efficiency fixtures and appliances.
TEAM
Architecture & Mechanical Design – ZeroEnergy Design
Contractor – Aedi Construction
Photos – Eric Roth Photography
Лестница без подступенок – фото дизайна интерьера класса люкс
1