Участки и сады в стиле ретро – фото ландшафтного дизайна

Concrete stepping stones act as both entry path and an extra parking space. Photography by Lars Frazer
На фото: участок и сад среднего размера на переднем дворе в стиле ретро с подъездной дорогой, садовой дорожкой или калиткой, полуденной тенью и мощением тротуарной плиткой с
На фото: участок и сад среднего размера на переднем дворе в стиле ретро с подъездной дорогой, садовой дорожкой или калиткой, полуденной тенью и мощением тротуарной плиткой с
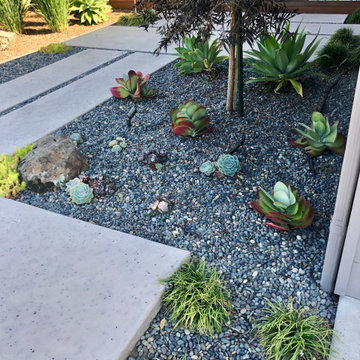
Стильный дизайн: маленький засухоустойчивый сад на переднем дворе в стиле ретро с камнем в ландшафтном дизайне, полуденной тенью и покрытием из гравия для на участке и в саду - последний тренд

Detail of the concrete pathway with polished Mexican pebbles, steel edging and modern light fixtures. We designed and installed this dramatic living wall / vertical garden to add a welcoming focal point, and a great way to add living beauty to the large front house wall. The dated walkway was updated with large geometric concrete pavers with polished black pebbles in between, and a new concrete driveway. Water-wise grasses flowering plants and succulents replace the lawn. This updated modern renovation for this mid-century modern home includes a new garage and front entrance door and modern garden light fixtures. Some photos taken 2 months after installation and recently as well. We designed and installed this dramatic living wall / vertical garden to add a welcoming focal point, and a great way to add plant beauty to the large front wall. A variety of succulents, grass-like and cascading plants were designed and planted to provide long cascading "waves" resulting in appealing textures and colors. The dated walkway was updated with large geometric concrete pavers with polished black pebbles in between, and a new concrete driveway. Water-wise grasses flowering plants and succulents replace the lawn. This updated modern renovation for this mid-century modern home includes a new garage and front entrance door and modern garden light fixtures.
Find the right local pro for your project
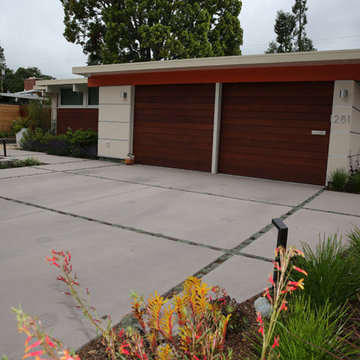
Richard Radford
Пример оригинального дизайна: солнечный участок и сад среднего размера на переднем дворе в стиле ретро с подъездной дорогой и хорошей освещенностью
Пример оригинального дизайна: солнечный участок и сад среднего размера на переднем дворе в стиле ретро с подъездной дорогой и хорошей освещенностью
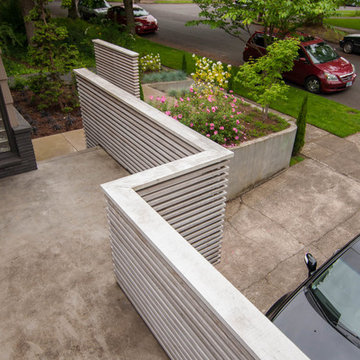
Dramatic plant textures, modern hardscaping and sharp angles enhanced this mid-century modern bungalow. Soft plants were chosen to contrast with the sharp angles of the pathways and hard edges of the MCM home, while providing all-season interest. Horizontal privacy screens wrap the front porch and create intimate garden spaces – some visible only from the street and some visible only from inside the home. The front yard is relatively small in size, but full of colorful texture.
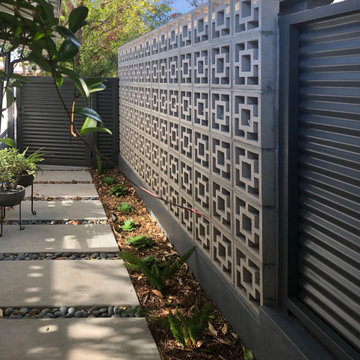
A period correct breeze block wall was built as a backdrop to the kitchen view and an industrial charcoal corrugated metal fence completes the leitmotif and creates privacy around the property.
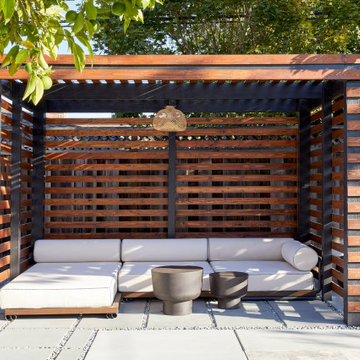
This artistic and design-forward family approached us at the beginning of the pandemic with a design prompt to blend their love of midcentury modern design with their Caribbean roots. With her parents originating from Trinidad & Tobago and his parents from Jamaica, they wanted their home to be an authentic representation of their heritage, with a midcentury modern twist. We found inspiration from a colorful Trinidad & Tobago tourism poster that they already owned and carried the tropical colors throughout the house — rich blues in the main bathroom, deep greens and oranges in the powder bathroom, mustard yellow in the dining room and guest bathroom, and sage green in the kitchen. This project was featured on Dwell in January 2022.
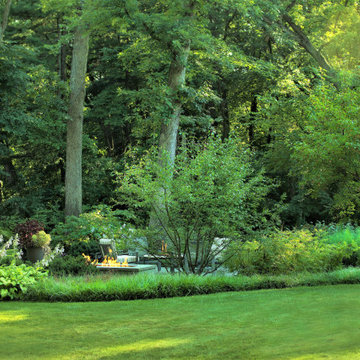
A low-profile planting combination of Hosta, Liriope, Coral Bells are among the featured plants expertly integrated into the back yard environment. With the conservancy as a background, the bluestone patio is thoughtfully located for convenience and intimacy. Landscape design by Bob Hursthouse and Josh Griffin.
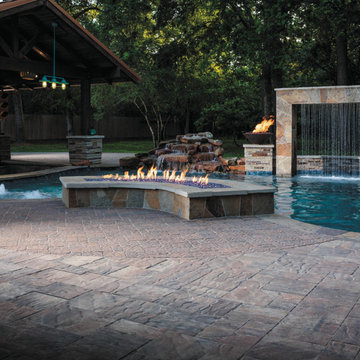
Modern Swimming pool with beautiful Interlocking Pavers surrounding the area
На фото: большой участок и сад на заднем дворе в стиле ретро с водопадом и мощением тротуарной плиткой
На фото: большой участок и сад на заднем дворе в стиле ретро с водопадом и мощением тротуарной плиткой
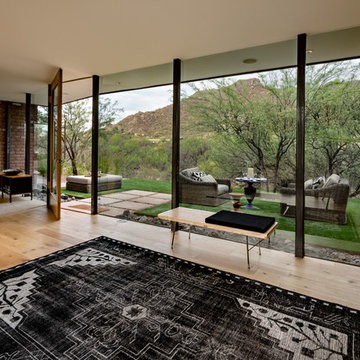
Embracing the organic, wild aesthetic of the Arizona desert, this home offers thoughtful landscape architecture that enhances the native palette without a single irrigation drip line.
Landscape Architect: Greey|Pickett
Architect: Clint Miller Architect
Landscape Contractor: Premier Environments
Photography: Steve Thompson
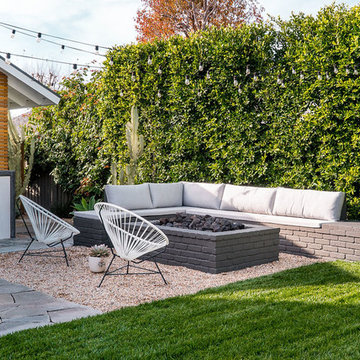
Brett Hilton
На фото: участок и сад на заднем дворе в стиле ретро с местом для костра и покрытием из гравия
На фото: участок и сад на заднем дворе в стиле ретро с местом для костра и покрытием из гравия
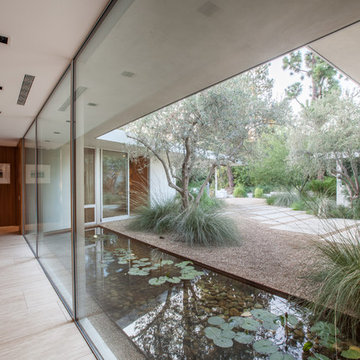
photography: francis dreis
Источник вдохновения для домашнего уюта: сад с прудом в стиле ретро
Источник вдохновения для домашнего уюта: сад с прудом в стиле ретро
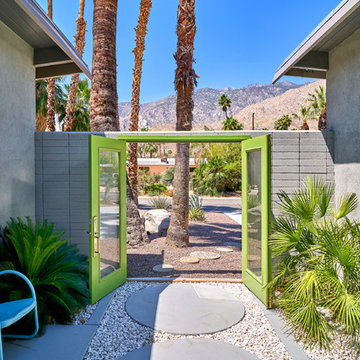
Robert D. Gentry
На фото: участок и сад среднего размера в стиле ретро с садовой дорожкой или калиткой и полуденной тенью
На фото: участок и сад среднего размера в стиле ретро с садовой дорожкой или калиткой и полуденной тенью
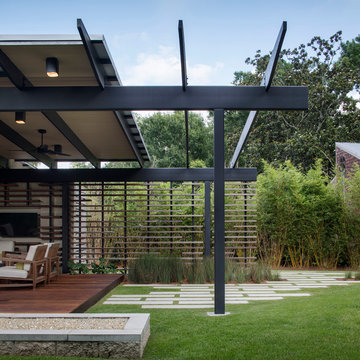
Outdoor Kitchen and Living Space
На фото: участок и сад на заднем дворе в стиле ретро
На фото: участок и сад на заднем дворе в стиле ретро
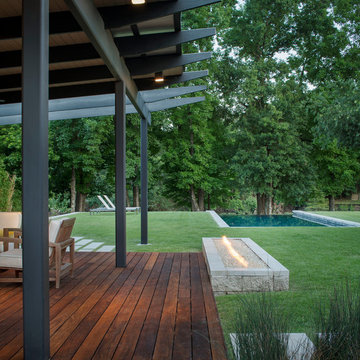
Pool with Outdoor Pavilion
На фото: участок и сад на заднем дворе в стиле ретро с
На фото: участок и сад на заднем дворе в стиле ретро с
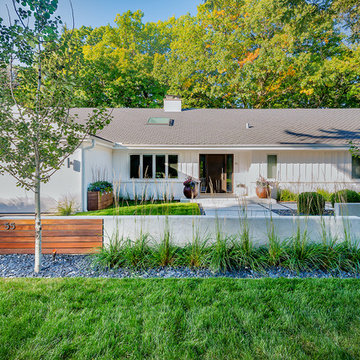
This front yard had to also act as a clients back yard. The existing back yard is a ravine, so there is little room to functionally use it. This created a design element to create a sense of space/privacy while also allowing the Mid Century Modern Architecture to shine through. (and keep the feel of a front yard)
We used concrete walls to break up the rooms, and guide people into the front entrance. We added IPE details on the wall and planters to soften the concrete, and Ore Inc aluminum containers with a rust finish to frame the entrance. The Aspen trees break the horizontal plane and are lit up at night, further defining the front yard. All the trees are on color lights and have the ability to change at the click of a button for both holidays, and seasonal accents. The slate chip beds keep the bed lines clean and clearly define the planting ares versus the lawn areas. The walkway is one monolithic pour that mimics the look of large scale pavers, with the added function of smooth,set-in-place, concrete.
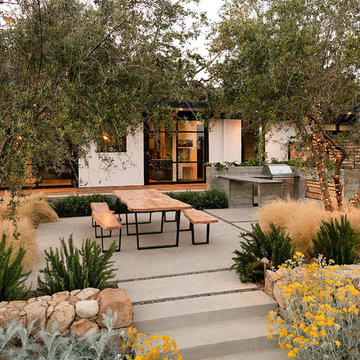
Jim Bartsch Photography
На фото: большой солнечный регулярный сад на заднем дворе в стиле ретро с садовой дорожкой или калиткой, хорошей освещенностью и мощением тротуарной плиткой
На фото: большой солнечный регулярный сад на заднем дворе в стиле ретро с садовой дорожкой или калиткой, хорошей освещенностью и мощением тротуарной плиткой
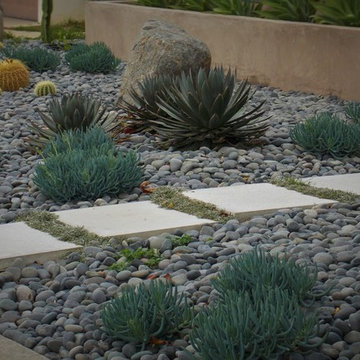
Nicklaus Paulo of xeristyle | exterior | design
Стильный дизайн: весенний засухоустойчивый сад на переднем дворе в стиле ретро с садовой дорожкой или калиткой, полуденной тенью и мощением тротуарной плиткой - последний тренд
Стильный дизайн: весенний засухоустойчивый сад на переднем дворе в стиле ретро с садовой дорожкой или калиткой, полуденной тенью и мощением тротуарной плиткой - последний тренд
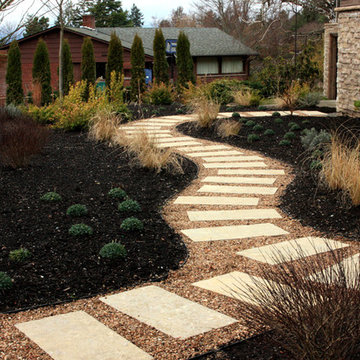
Meandering Walkway Of French Vanilla Dimensional Stone Pavers Navigating Through New Plantings Of Ornamental Grasses, Dianthus(pinks) Groundcovers, Lavender, Abelia, Dwarf Arctic Willow.
Участки и сады в стиле ретро – фото ландшафтного дизайна
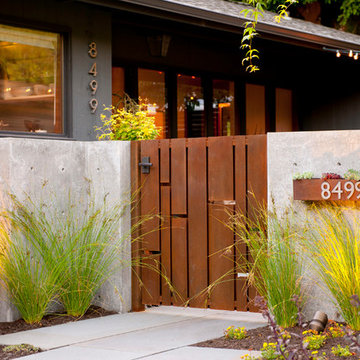
Already partially enclosed by an ipe fence and concrete wall, our client had a vision of an outdoor courtyard for entertaining on warm summer evenings since the space would be shaded by the house in the afternoon. He imagined the space with a water feature, lighting and paving surrounded by plants.
With our marching orders in place, we drew up a schematic plan quickly and met to review two options for the space. These options quickly coalesced and combined into a single vision for the space. A thick, 60” tall concrete wall would enclose the opening to the street – creating privacy and security, and making a bold statement. We knew the gate had to be interesting enough to stand up to the large concrete walls on either side, so we designed and had custom fabricated by Dennis Schleder (www.dennisschleder.com) a beautiful, visually dynamic metal gate.
Other touches include drought tolerant planting, bluestone paving with pebble accents, crushed granite paving, LED accent lighting, and outdoor furniture. Both existing trees were retained and are thriving with their new soil.
Photography by: http://www.coreenschmidt.com/
1