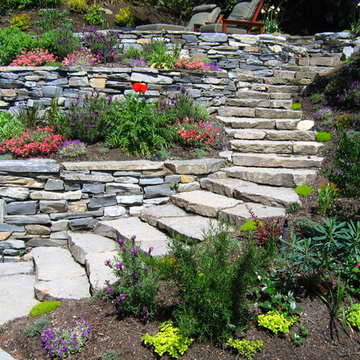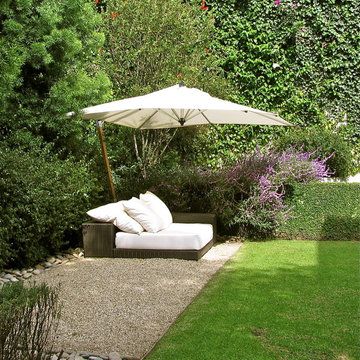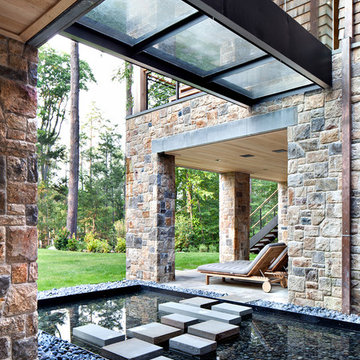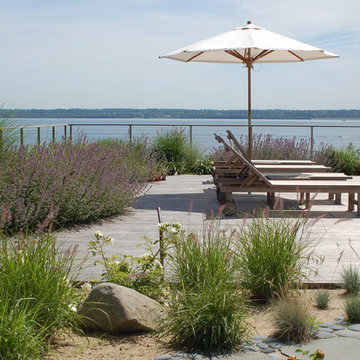Участки и сады – фото ландшафтного дизайна
Сортировать:
Бюджет
Сортировать:Популярное за сегодня
1 - 20 из 61 фото
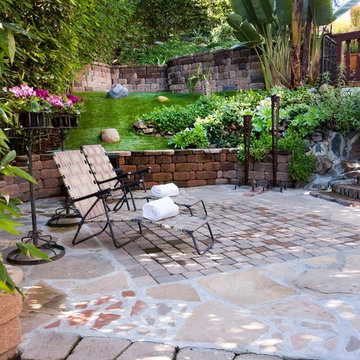
На фото: участок и сад на склоне в средиземноморском стиле с мощением клинкерной брусчаткой с
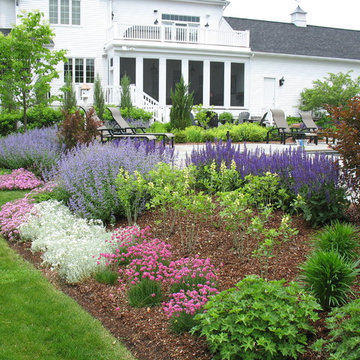
Rebecca Lindenmeyr
Пример оригинального дизайна: солнечный регулярный сад на заднем дворе в классическом стиле с покрытием из каменной брусчатки, хорошей освещенностью и клумбами
Пример оригинального дизайна: солнечный регулярный сад на заднем дворе в классическом стиле с покрытием из каменной брусчатки, хорошей освещенностью и клумбами
Find the right local pro for your project
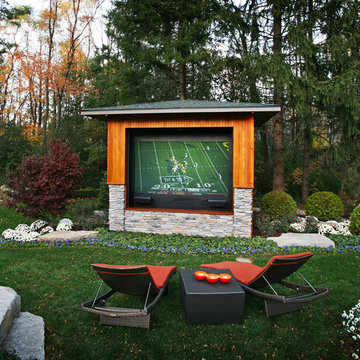
Photo by: Jeff Garland
Пример оригинального дизайна: участок и сад на заднем дворе в современном стиле
Пример оригинального дизайна: участок и сад на заднем дворе в современном стиле
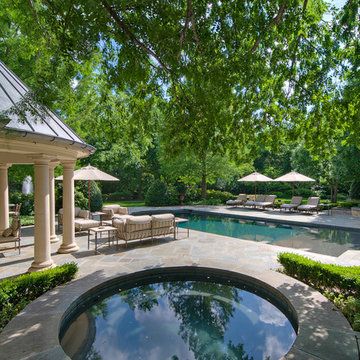
Luxury estate property set on expansive creekside lot with stately motorcourt entry, front fountain spacious pool, outdoor cabana, koi pond, spa and expansive gardens and lawn.

This small tract home backyard was transformed into a lively breathable garden. A new outdoor living room was created, with silver-grey brazilian slate flooring, and a smooth integral pewter colored concrete wall defining and retaining earth around it. A water feature is the backdrop to this outdoor room extending the flooring material (slate) into the vertical plane covering a wall that houses three playful stainless steel spouts that spill water into a large basin. Koi Fish, Gold fish and water plants bring a new mini ecosystem of life, and provide a focal point and meditational environment. The integral colored concrete wall begins at the main water feature and weaves to the south west corner of the yard where water once again emerges out of a 4” stainless steel channel; reinforcing the notion that this garden backs up against a natural spring. The stainless steel channel also provides children with an opportunity to safely play with water by floating toy boats down the channel. At the north eastern end of the integral colored concrete wall, a warm western red cedar bench extends perpendicular out from the water feature on the outside of the slate patio maximizing seating space in the limited size garden. Natural rusting Cor-ten steel fencing adds a layer of interest throughout the garden softening the 6’ high surrounding fencing and helping to carry the users eye from the ground plane up past the fence lines into the horizon; the cor-ten steel also acts as a ribbon, tie-ing the multiple spaces together in this garden. The plant palette uses grasses and rushes to further establish in the subconscious that a natural water source does exist. Planting was performed outside of the wire fence to connect the new landscape to the existing open space; this was successfully done by using perennials and grasses whose foliage matches that of the native hillside, blurring the boundary line of the garden and aesthetically extending the backyard up into the adjacent open space.
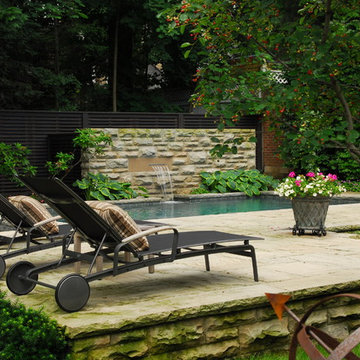
This is a Credit Valley ledgerock and flagstone raised patio and pool deck. The serviceberry tree is fruiting (edible) right now and adds a great splash of red in the late summer. The stained cedar fence has a plywood backer, which gives the illusion that it is vacant behind the slats. The cap-less ledgerock wall has a very unique feel to it, with the off-centre, sheer descent water feature. The planter for annuals has drip irrigation. Love how the rhododendron, to the left of the water feature, is really starting to stretch over the pool. We can see a sundial type garden ornament at the bottom of the photo, which was selected by the client.
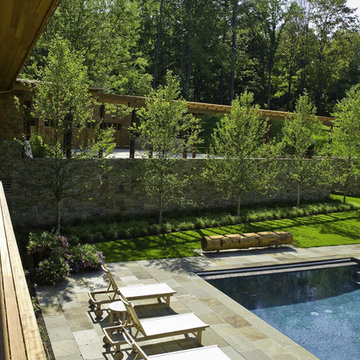
North Cove Residence
Shelburne, Vermont
We worked very closely with the architect to create a multi-generational home for grandparents, their daughter and 2 grandchildren providing both common and private outdoor space for both families. The 12.3 acre site sits facing north on the shore of Lake Champlain and has over 40 feet of grade change from the point of entry down to the lakeshore and contains many beautiful mature trees of hickory, maple, ash and butternut. The site offered opportunities to nestle the two houses into the slope, creating the ability for the architecture to step, providing a logical division of space for the two families to share. The landscape creates private areas for each family while also becoming the common fabric that knits the 2 households together. The natural terrain, sloping east to west, and the views to Lake Champlain became the basis for arranging volumes on the site. Working together the landscape architect and architect chose to locate the houses and outdoor spaces along an arc, emulating the shape of the adjacent bay. The eastern / uphill portion of the site contains a common entry point, pergola, auto court, garage and a one story residence for the grandparents. Given the northern climate this southwest facing alcove provided an ideal setting for pool, utilizing the west house and retaining wall to shield the lake breezes and extending the swimming season well into the fall.
Approximately one quarter of the site is classified as wetland and an even larger portion of the site is subject to seasonal flooding. The site program included a swimming pool, large outdoor terrace for entertaining, year-round access to the lakefront and an auto court large enough for guest parking and to serve as a place for grandchildren to ride bikes. In order to provide year-round access to the lake and not disrupt the natural movement of water, an elevated boardwalk was constructed of galvanized steel and cedar. The boardwalk extends the geometry of the lakeside terrace walls out to the lake, creating a sculptural division between natural wetland and lawn area.
Architect: Truex Cullins & Partners Architects
Image Credit: Westphalen Photography
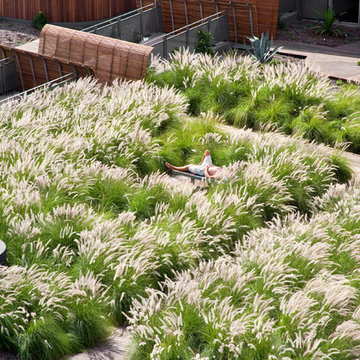
Photography by John Gollings
Источник вдохновения для домашнего уюта: солнечный участок и сад в стиле лофт с хорошей освещенностью
Источник вдохновения для домашнего уюта: солнечный участок и сад в стиле лофт с хорошей освещенностью
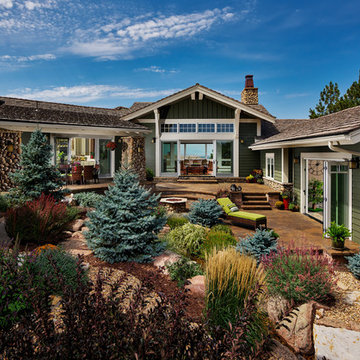
Exterior garden
Photos by Eric Lucero
На фото: солнечный участок и сад на заднем дворе в стиле кантри с хорошей освещенностью с
На фото: солнечный участок и сад на заднем дворе в стиле кантри с хорошей освещенностью с
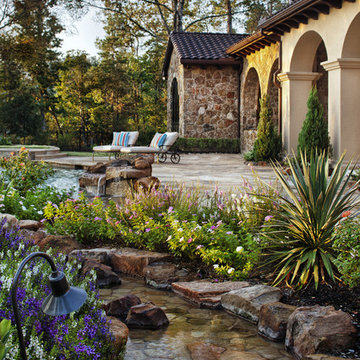
Relaxed Living
На фото: садовый фонтан в средиземноморском стиле
На фото: садовый фонтан в средиземноморском стиле
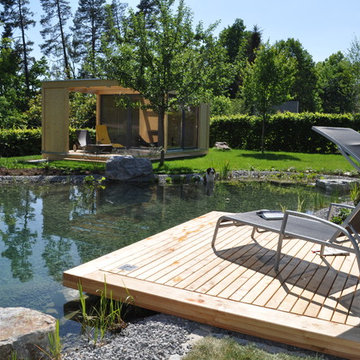
wildigarten
Свежая идея для дизайна: большой сад с прудом на заднем дворе в современном стиле с настилом - отличное фото интерьера
Свежая идея для дизайна: большой сад с прудом на заднем дворе в современном стиле с настилом - отличное фото интерьера
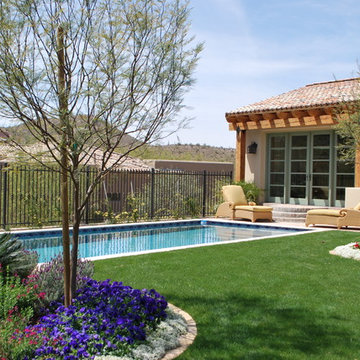
Свежая идея для дизайна: большая весенняя спортивная площадка на внутреннем дворе в средиземноморском стиле - отличное фото интерьера
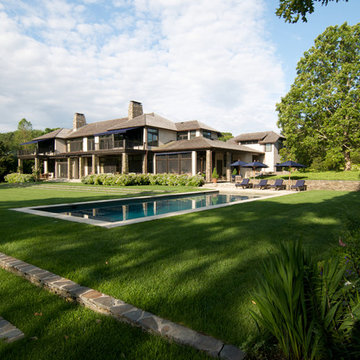
Doug Young
На фото: участок и сад на заднем дворе в классическом стиле с подпорной стенкой
На фото: участок и сад на заднем дворе в классическом стиле с подпорной стенкой
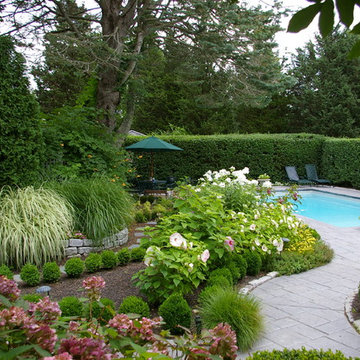
The pool is nestled in a very lush and private garden featuring perennials, flowering and evergreen shrubs, ornamental grasses and stone pavers.
Идея дизайна: участок и сад на заднем дворе в классическом стиле с подпорной стенкой
Идея дизайна: участок и сад на заднем дворе в классическом стиле с подпорной стенкой
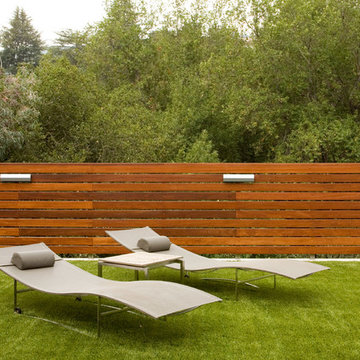
Claudio Santini
Стильный дизайн: большой солнечный участок и сад на заднем дворе в современном стиле с хорошей освещенностью и забором - последний тренд
Стильный дизайн: большой солнечный участок и сад на заднем дворе в современном стиле с хорошей освещенностью и забором - последний тренд
Участки и сады – фото ландшафтного дизайна
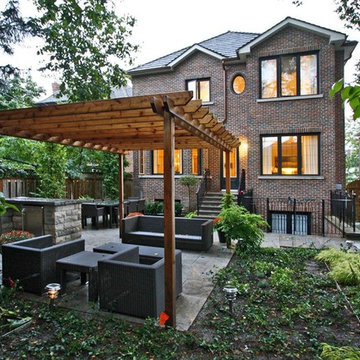
Источник вдохновения для домашнего уюта: участок и сад на заднем дворе в современном стиле с с перголой
1
