Участки и сады на склоне – фото ландшафтного дизайна
Сортировать:
Бюджет
Сортировать:Популярное за сегодня
1 - 20 из 8 938 фото

Newton, MA front yard renovation. - Redesigned, and replanted, steep hillside with plantings and grasses that tolerate shade and partial sun. Added repurposed, reclaimed granite steps for access to lower lawn. - Sallie Hill Design | Landscape Architecture | 339-970-9058 | salliehilldesign.com | photo ©2013 Brian Hill
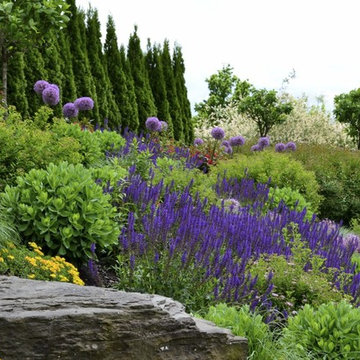
Kalinosky Landscaping Inc. http://www.kalinoskylandscapinginc.com/
Project Entry: The Waverly Residence
2013 PLNA Awards for Landscape Excellence Winner
Category: Residential $60,000 & Over
Award Level: Honorable Mention
Project Description:
The residence is located in an upscale suburban sub-division in Northeastern Pennsylvania. The home was designed by an architect from California and is decidingly modern and abstract compared to neighboring homes. The architect was direct in his charge that the landscape be bold, colorful and modern, similar to projects he has worked on in California where the climate and culture allows. The owners embraced this concept adding only that privacy was important. Our main challenge was to find ways to provide the desired spirited and colorful landscape utilizing cooler climate plantings, and to push the limits on the abstract hardscape design without alienating the conservative community. We believe we have achieved our goals as both the demanding architect and discerning homeowners are extremely pleased with the results. This modern landscape has also been embraced by the community. Relative to site problems and scope, we had extensive drainage issues and encountered solid rock near or at the surface. We hydro-hammered out layers of rock to allow the installation of several feet of topsoil and an extensive network of drain tiles to evacuate water constantly flowing from springs we encountered. The topsoil was stripped from the site prior to the start of construction and stored on an adjacent lot. We utilized a portable screening plant, processing the topsoil and adding about 1500 tons of additional purchased topsoil. We designed a modern and abstract concrete wall system to separate the public and private spaces in the front of the residence. A people court was designed again utilizing concrete walls to articulate this space and provide a private environment for our clients. This space is viewed and accessed from the bedroom and entry areas of the home. We added a simple water feature of appropriate volume to provide sound, and at night illuminated reflecting qualities to the people court. Extensive screening was utilized to softly cloister the home and screen a large solar array that provides electricity for the home. A lush, almost tropical looking planting was provided for a large sunken area to offer relief to the lower living spaces. A rear terrace was constructed of exposed aggregate concrete. Near this terrace is a bold, modem, concrete water feature and a gas fire pit. The gas fire pit was custom built by a firm in Colorado utilizing hand-hammered metal and heat induced patinas. This terrace overlooks the sloped perennial garden. We finished the rear space with a calm stone arrangement emerging from raked pea gravel dry lake. This viewed from a stone bench we constructed of thermalled bluestone.
An extensive highly technical lighting system was installed utilizing bronze fixtures controlled by an array of computer linked touch pads throughout the home.
An infinitely controllable irrigation system with over twenty-five zones was installed. This coupled to a dedicated deep drilled well provides stability during dry periods.
Specimen trees and shrubs were brought in from nurseries throughout the country. We specified only the finest we could find. This has given the site a feel of maturity while being quite young.
Photo Credit: Kalinosky Landscaping Inc.
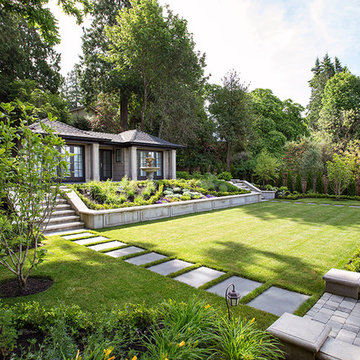
Complete new landscape Installation and weekly maintenance have made this a stand out property. A traditional design on a very large estate with custom installation. Images by Provoke! Studios
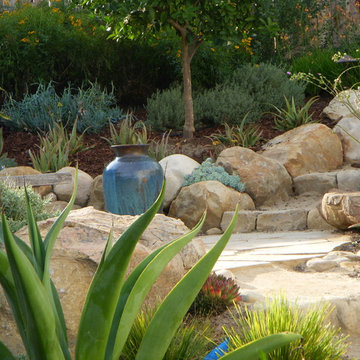
This is a small condo backyard which was originally a steep hill and was not a useable space. We terraced with stone and created 2 seating areas.The main outdoor living space now has an outdoor kitchen and stone fireplace. The garden includes succulents, seasonal color, and drought tolerant plants.
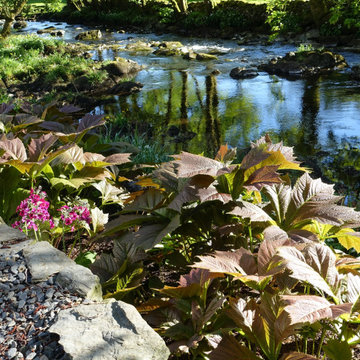
riverine planting
Пример оригинального дизайна: участок и сад на склоне в современном стиле
Пример оригинального дизайна: участок и сад на склоне в современном стиле
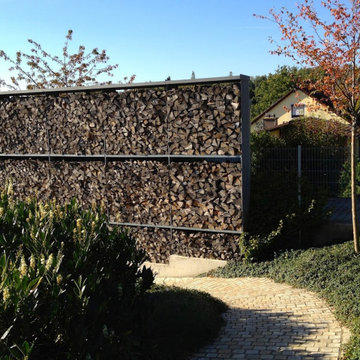
Свежая идея для дизайна: солнечный участок и сад на склоне с перегородкой для приватности, хорошей освещенностью и покрытием из каменной брусчатки - отличное фото интерьера
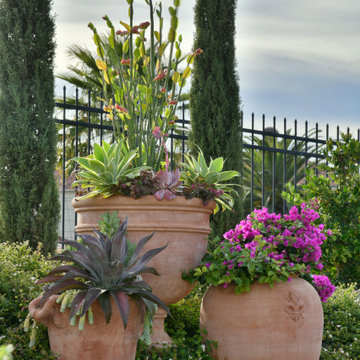
Container plantings
Пример оригинального дизайна: большой регулярный сад на склоне в стиле неоклассика (современная классика) с растениями в контейнерах и мульчированием
Пример оригинального дизайна: большой регулярный сад на склоне в стиле неоклассика (современная классика) с растениями в контейнерах и мульчированием
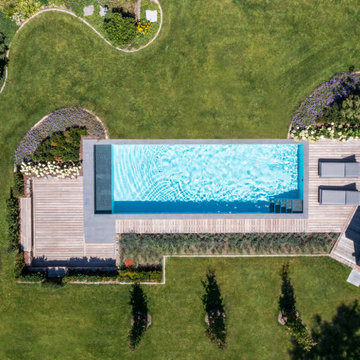
Dieses Projekt ist ein perfekter Mix aus moderner und naturnaher Gartengestaltung. Der Folienpool und das angrenzende Gartenhaus, in dem die Fitnessgeräte und die Pooltechnik ihren Platz gefunden haben, stehen für die Modernität des Gartens. Auch die niedergelassene Holzterrasse bringt diesen Flaire mit ein.
Das Biotop lockt verschiedenste Lebewesen in den Garten und am Rande können die Bauherr*innen im Strandkorb den Geräuschen der Natur lauschen. Der gesamte Senkgarten ist ein Erlebnis wert, denn auf den verschiedenen Ebenen gibt es immer etwas zu entdecken.
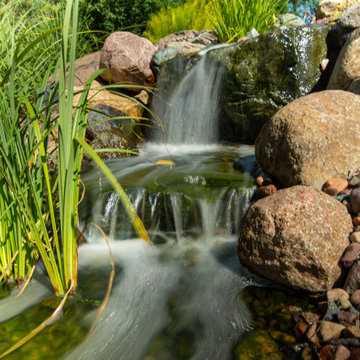
LandWorks first navigated a most challenging local government approval process because of this home’s placement on a lake, but it was passed by local government and came together beautifully.
Our lovely clients trusted our team to deliver on an involved hardscape and landscape project that featured multi-level patios, several stone staircases, an involved water feature, an elaborate drainage infrastructure – not to mention a switchback, severe-incline path from lake pier to terrace.
The stunning lakeside property features bluestone paving throughout, an outdoor grill counter, decorative driveway details at the home’s front entry, and lush plantings with tons of spring, summer and fall color.
We had a brilliant and experienced crew on the very involved hardscape install and a talented, creative, painstaking crew on the perennial installs.
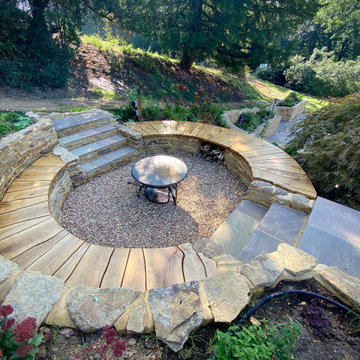
Oak board under-lit seats around a firepit and backed with organically curved walls, made of local stone
Пример оригинального дизайна: солнечный, летний засухоустойчивый сад среднего размера на склоне в стиле кантри с местом для костра, хорошей освещенностью и покрытием из гравия
Пример оригинального дизайна: солнечный, летний засухоустойчивый сад среднего размера на склоне в стиле кантри с местом для костра, хорошей освещенностью и покрытием из гравия
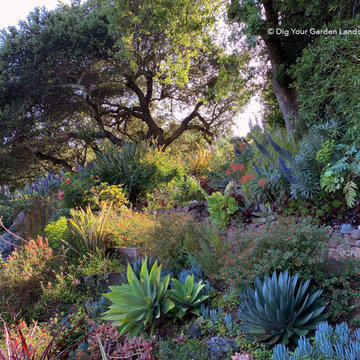
This vast hillside in San Anselmo, Northern California has evolved over the years and is the personal sanctuary of Landscape Designer Eileen Kelly, owner of Dig Your Garden Landscape Design. Succulents have always been one of Eileen's favorites for their dramatic textures and low-water needs. Design and Photos © Eileen Kelly, Dig Your Garden Landscape Design http://www.digyourgarden.com
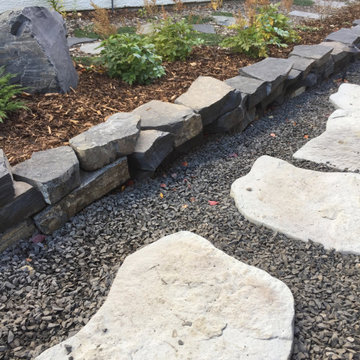
Great curb appeal, low maintenance, and cost effective was our marching orders on this project. We designed a nice and clean looking yard that has lots of Wow! factor and is easy to maintain. Our client wanted a secure walkway from front to back but one that is easy on the wallet. Utilizing man-made stone steps and retaining systems we were easily able to build that for them. We also added a cedar privacy screen under the walkout deck that is louvered so they can open or close it depending on the circumstances.
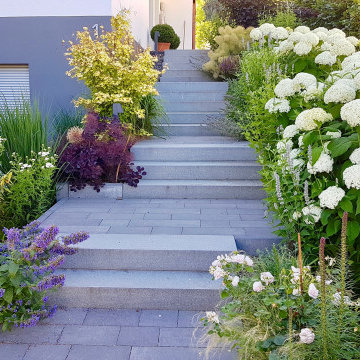
Источник вдохновения для домашнего уюта: летний участок и сад среднего размера на склоне в современном стиле с полуденной тенью и мощением тротуарной плиткой
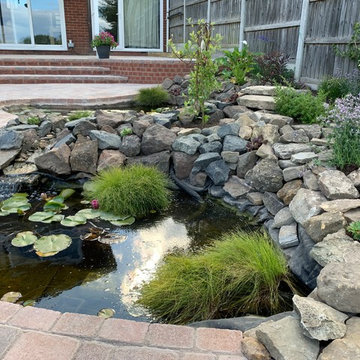
Existing ponds.
Источник вдохновения для домашнего уюта: солнечный, летний регулярный сад среднего размера на склоне в современном стиле с подпорной стенкой, хорошей освещенностью и мощением тротуарной плиткой
Источник вдохновения для домашнего уюта: солнечный, летний регулярный сад среднего размера на склоне в современном стиле с подпорной стенкой, хорошей освещенностью и мощением тротуарной плиткой
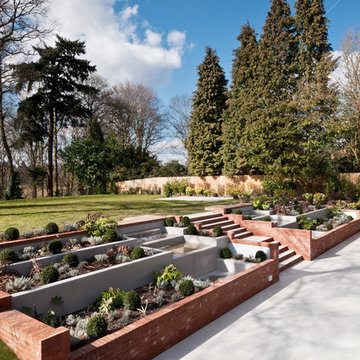
Стильный дизайн: солнечный участок и сад на склоне в современном стиле с растениями в контейнерах и хорошей освещенностью - последний тренд
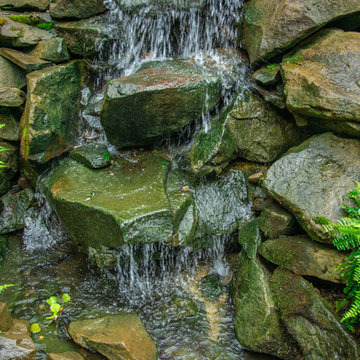
Leonard Hill Photography
Источник вдохновения для домашнего уюта: огромный солнечный, летний участок и сад на склоне в классическом стиле с хорошей освещенностью и мощением тротуарной плиткой
Источник вдохновения для домашнего уюта: огромный солнечный, летний участок и сад на склоне в классическом стиле с хорошей освещенностью и мощением тротуарной плиткой
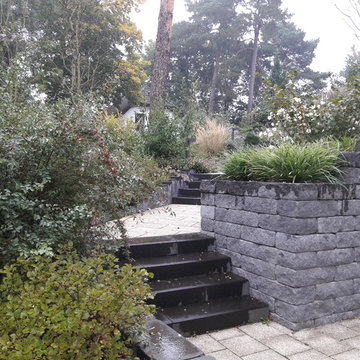
Стильный дизайн: осенний регулярный сад на склоне в современном стиле с подпорной стенкой - последний тренд
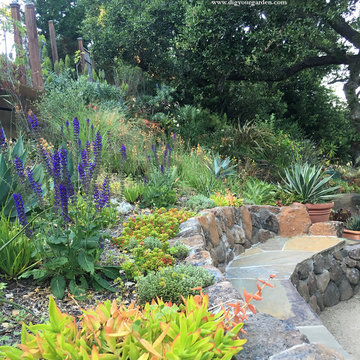
Besides offering seating for several visitors, the Sonoma fieldstone and blue stone curved bench in the upper paatio also serves as a retaining wall. And softened by the colorful plantings on the slope above. This summer display of salvias, succulents and other flowering plants create a natural environment for the birds, bees and butterflies and a welcoming and a tranquil sitting area for the homeowner and guests to enjoy. Decomposed granite patio pathways. The majestic oak is a primary focal point in this setting and opens up to the distance hillsides and a bay view. A sustainable landscape design that respects nature. Design and Photo: © Eileen Kelly, Dig Your Garden Landscape Design http://www.digyourgarden.com
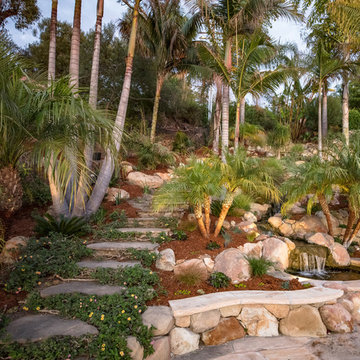
Stone steps lead wind alongside a waterfall to the pool area on the sites lowest level.
Design | Erin Carroll Landscape Architect
Photography | Kurt Jordan Photography
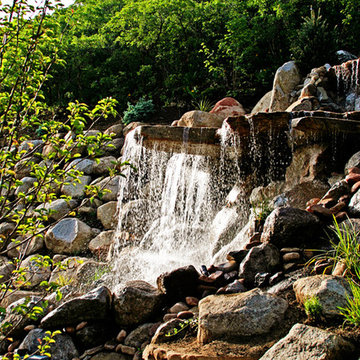
Стильный дизайн: солнечный, весенний садовый фонтан среднего размера на склоне в стиле рустика с хорошей освещенностью и покрытием из гравия - последний тренд
Участки и сады на склоне – фото ландшафтного дизайна
1