Участки и сады на боковом дворе в современном стиле – фото ландшафтного дизайна
Сортировать:
Бюджет
Сортировать:Популярное за сегодня
1 - 20 из 2 933 фото
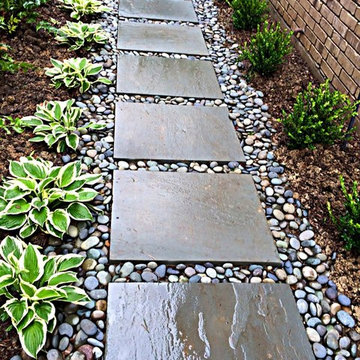
Свежая идея для дизайна: участок и сад среднего размера на боковом дворе в современном стиле с садовой дорожкой или калиткой, полуденной тенью и покрытием из каменной брусчатки - отличное фото интерьера
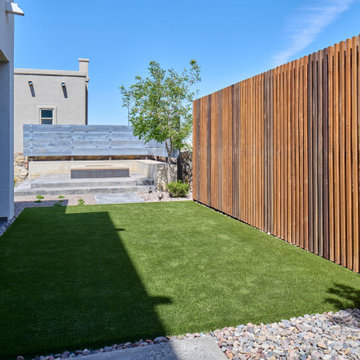
Completing the Vibe...Cool & Contemporary Curb Appeal that helps complete our clients special spaces. From the start...it feels like it was here all along. The perimeter tree line serving as a partial wind break has a feel that most parks long for. Lit up at night, it almost feels like youre in a downtown urban park. Forever Lawn grass brightens the front lawn without all the maintenance. Full accessibility with custom concrete rocksalt deck pads makes it easy for everyone to get around. Accent lighting adds to the environments ambiance positioned for safety and athletics. Natural limestone & mossrock boulders engraves the terrain, softening the energy & movement. We bring all the colors together on a custom cedar fence that adds privacy & function. Moving into the backyard, steps pads, ipe deck & forever lawn adds depth and comfort making spaces to slow down and admire your moments in the landscaped edges.

Courtyard - Sand Pit
Beach House at Avoca Beach by Architecture Saville Isaacs
Project Summary
Architecture Saville Isaacs
https://www.architecturesavilleisaacs.com.au/
The core idea of people living and engaging with place is an underlying principle of our practice, given expression in the manner in which this home engages with the exterior, not in a general expansive nod to view, but in a varied and intimate manner.
The interpretation of experiencing life at the beach in all its forms has been manifested in tangible spaces and places through the design of pavilions, courtyards and outdoor rooms.
Architecture Saville Isaacs
https://www.architecturesavilleisaacs.com.au/
A progression of pavilions and courtyards are strung off a circulation spine/breezeway, from street to beach: entry/car court; grassed west courtyard (existing tree); games pavilion; sand+fire courtyard (=sheltered heart); living pavilion; operable verandah; beach.
The interiors reinforce architectural design principles and place-making, allowing every space to be utilised to its optimum. There is no differentiation between architecture and interiors: Interior becomes exterior, joinery becomes space modulator, materials become textural art brought to life by the sun.
Project Description
Architecture Saville Isaacs
https://www.architecturesavilleisaacs.com.au/
The core idea of people living and engaging with place is an underlying principle of our practice, given expression in the manner in which this home engages with the exterior, not in a general expansive nod to view, but in a varied and intimate manner.
The house is designed to maximise the spectacular Avoca beachfront location with a variety of indoor and outdoor rooms in which to experience different aspects of beachside living.
Client brief: home to accommodate a small family yet expandable to accommodate multiple guest configurations, varying levels of privacy, scale and interaction.
A home which responds to its environment both functionally and aesthetically, with a preference for raw, natural and robust materials. Maximise connection – visual and physical – to beach.
The response was a series of operable spaces relating in succession, maintaining focus/connection, to the beach.
The public spaces have been designed as series of indoor/outdoor pavilions. Courtyards treated as outdoor rooms, creating ambiguity and blurring the distinction between inside and out.
A progression of pavilions and courtyards are strung off circulation spine/breezeway, from street to beach: entry/car court; grassed west courtyard (existing tree); games pavilion; sand+fire courtyard (=sheltered heart); living pavilion; operable verandah; beach.
Verandah is final transition space to beach: enclosable in winter; completely open in summer.
This project seeks to demonstrates that focusing on the interrelationship with the surrounding environment, the volumetric quality and light enhanced sculpted open spaces, as well as the tactile quality of the materials, there is no need to showcase expensive finishes and create aesthetic gymnastics. The design avoids fashion and instead works with the timeless elements of materiality, space, volume and light, seeking to achieve a sense of calm, peace and tranquillity.
Architecture Saville Isaacs
https://www.architecturesavilleisaacs.com.au/
Focus is on the tactile quality of the materials: a consistent palette of concrete, raw recycled grey ironbark, steel and natural stone. Materials selections are raw, robust, low maintenance and recyclable.
Light, natural and artificial, is used to sculpt the space and accentuate textural qualities of materials.
Passive climatic design strategies (orientation, winter solar penetration, screening/shading, thermal mass and cross ventilation) result in stable indoor temperatures, requiring minimal use of heating and cooling.
Architecture Saville Isaacs
https://www.architecturesavilleisaacs.com.au/
Accommodation is naturally ventilated by eastern sea breezes, but sheltered from harsh afternoon winds.
Both bore and rainwater are harvested for reuse.
Low VOC and non-toxic materials and finishes, hydronic floor heating and ventilation ensure a healthy indoor environment.
Project was the outcome of extensive collaboration with client, specialist consultants (including coastal erosion) and the builder.
The interpretation of experiencing life by the sea in all its forms has been manifested in tangible spaces and places through the design of the pavilions, courtyards and outdoor rooms.
The interior design has been an extension of the architectural intent, reinforcing architectural design principles and place-making, allowing every space to be utilised to its optimum capacity.
There is no differentiation between architecture and interiors: Interior becomes exterior, joinery becomes space modulator, materials become textural art brought to life by the sun.
Architecture Saville Isaacs
https://www.architecturesavilleisaacs.com.au/
https://www.architecturesavilleisaacs.com.au/
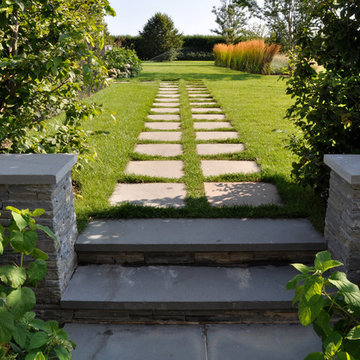
Идея дизайна: участок и сад на боковом дворе в современном стиле с подпорной стенкой, полуденной тенью и покрытием из каменной брусчатки

Photography by Studio H Landscape Architecture. Post processing by Isabella Li.
Пример оригинального дизайна: маленький засухоустойчивый сад на боковом дворе в современном стиле с покрытием из каменной брусчатки, садовой дорожкой или калиткой и полуденной тенью для на участке и в саду
Пример оригинального дизайна: маленький засухоустойчивый сад на боковом дворе в современном стиле с покрытием из каменной брусчатки, садовой дорожкой или калиткой и полуденной тенью для на участке и в саду
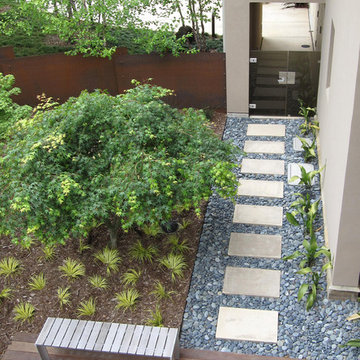
Photography: © ShadesOfGreen
Стильный дизайн: участок и сад на боковом дворе в современном стиле с забором - последний тренд
Стильный дизайн: участок и сад на боковом дворе в современном стиле с забором - последний тренд
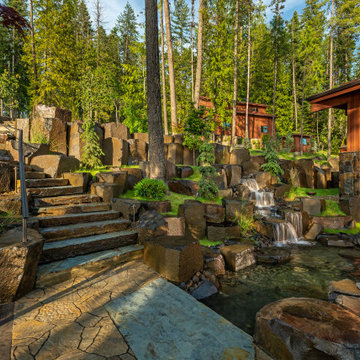
Per our client's request, we used hundreds of these basalt columns to outline the landscape, steps, and water features, as well as to act as a retaining wall. Due to the natural slope of the landscape, several water features fit perfectly into this scenic lake-side landscape.
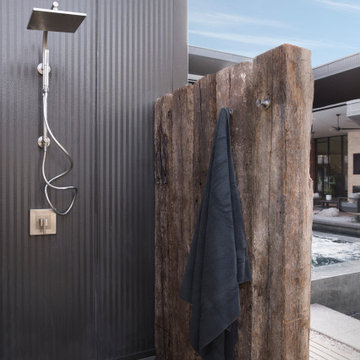
Cool outdoor shower with teak and deck floor. Railroad ties found on the property were repurposed to create a privacy screen for this showering space.
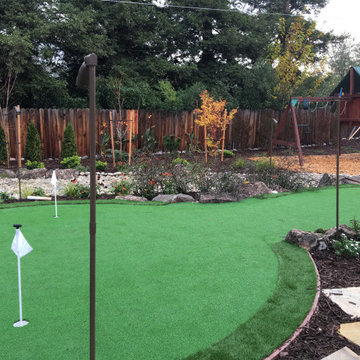
Even in December, canna lilies, black-eyed Susans, white verbena, and Mexican petunias are blooming. The 'Emerald Green' arborvitae help to create a resort feel.
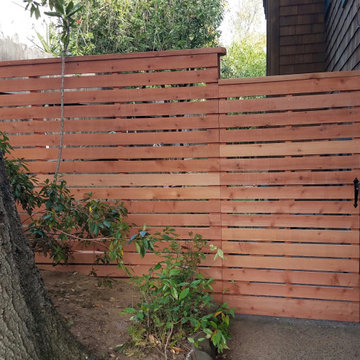
Идея дизайна: большой солнечный участок и сад на боковом дворе в современном стиле с хорошей освещенностью и мощением тротуарной плиткой
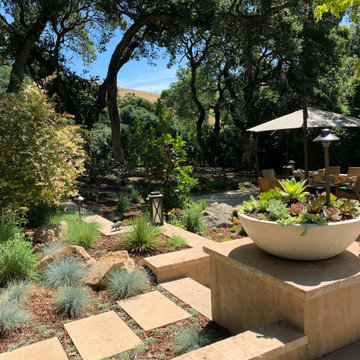
APLD 2021 Silver Award Winning Landscape Design. An expansive back yard landscape with several mature oak trees and a stunning Golden Locust tree has been transformed into a welcoming outdoor retreat. The renovations include a wraparound deck, an expansive travertine natural stone patio, stairways and pathways along with concrete retaining walls and column accents with dramatic planters. The pathways meander throughout the landscape... some with travertine stepping stones and gravel and those below the majestic oaks left natural with fallen leaves. Raised vegetable beds and fruit trees occupy some of the sunniest areas of the landscape. A variety of low-water and low-maintenance plants for both sunny and shady areas include several succulents, grasses, CA natives and other site-appropriate Mediterranean plants complimented by a variety of boulders. Dramatic white pots provide architectural accents, filled with succulents and citrus trees. Design, Photos, Drawings © Eileen Kelly, Dig Your Garden Landscape Design
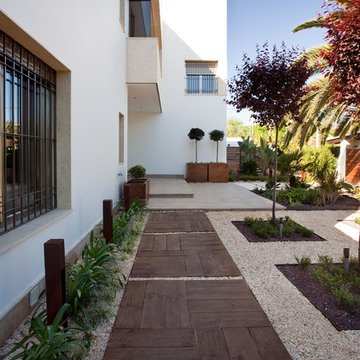
Свежая идея для дизайна: засухоустойчивый сад на боковом дворе в современном стиле с садовой дорожкой или калиткой и полуденной тенью - отличное фото интерьера
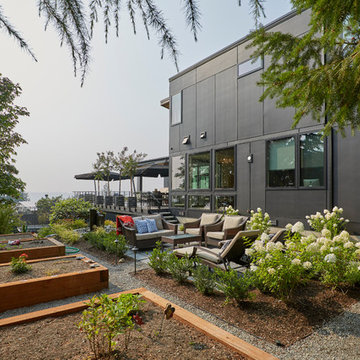
A quaint private garden sits to the side of the home surrounded with concrete pavers creating a fairytale lounging area.
Идея дизайна: солнечный огород на участке на боковом дворе в современном стиле с хорошей освещенностью и мульчированием
Идея дизайна: солнечный огород на участке на боковом дворе в современном стиле с хорошей освещенностью и мульчированием
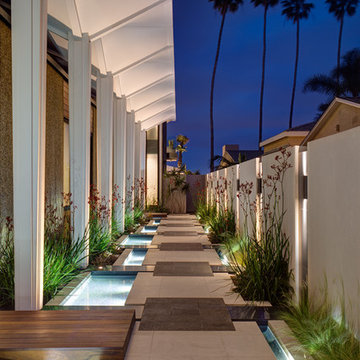
James Brady Photography
Свежая идея для дизайна: участок и сад на боковом дворе в современном стиле - отличное фото интерьера
Свежая идея для дизайна: участок и сад на боковом дворе в современном стиле - отличное фото интерьера
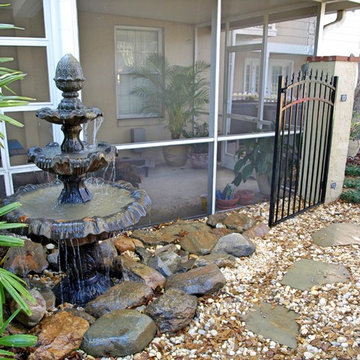
Scott Simpson
Backyard pathway leading to pool using natural stones and low maintenance grass. Matching water fountain near the screen enclosure provides insulation from surrounding traffic noise. Lighting completed to provide evening accent.
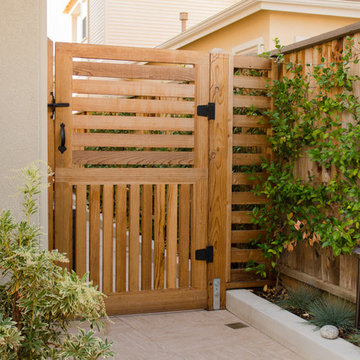
Custom gate and surrounding planting
Photos by Tom Minczeski/photoman.com
Пример оригинального дизайна: большой солнечный участок и сад на боковом дворе в современном стиле с садовой дорожкой или калиткой и хорошей освещенностью
Пример оригинального дизайна: большой солнечный участок и сад на боковом дворе в современном стиле с садовой дорожкой или калиткой и хорошей освещенностью
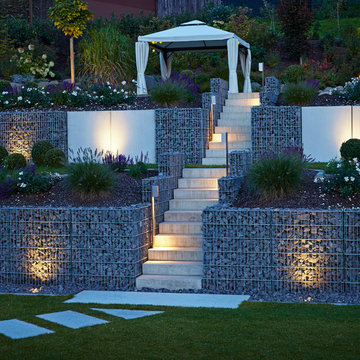
Идея дизайна: большой летний участок и сад на боковом дворе в современном стиле с садовой дорожкой или калиткой, полуденной тенью и покрытием из каменной брусчатки
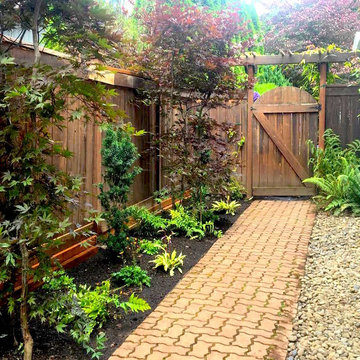
Пример оригинального дизайна: солнечный участок и сад среднего размера на боковом дворе в современном стиле с садовой дорожкой или калиткой, хорошей освещенностью и мощением тротуарной плиткой
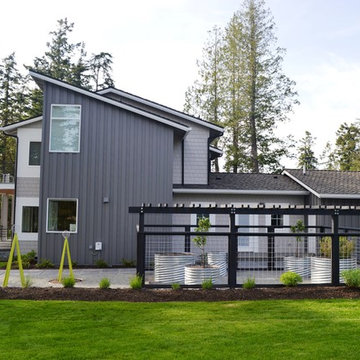
Heidi Skievaski
Свежая идея для дизайна: большой солнечный, летний огород на участке на боковом дворе в современном стиле с хорошей освещенностью и покрытием из гравия - отличное фото интерьера
Свежая идея для дизайна: большой солнечный, летний огород на участке на боковом дворе в современном стиле с хорошей освещенностью и покрытием из гравия - отличное фото интерьера
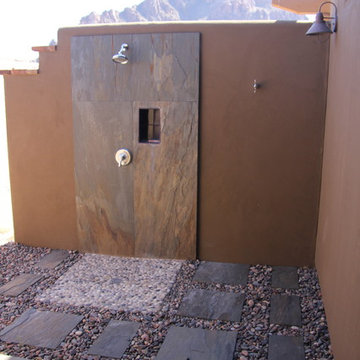
Owners enjoy the ability to shower off after long hike or bike ride. Outdoor shower joins the spa like sauna bathroom.
Свежая идея для дизайна: засухоустойчивый сад зимой на боковом дворе в современном стиле с полуденной тенью и покрытием из каменной брусчатки - отличное фото интерьера
Свежая идея для дизайна: засухоустойчивый сад зимой на боковом дворе в современном стиле с полуденной тенью и покрытием из каменной брусчатки - отличное фото интерьера
Участки и сады на боковом дворе в современном стиле – фото ландшафтного дизайна
1