Участки и сады класса люкс – фото ландшафтного дизайна
Сортировать:
Бюджет
Сортировать:Популярное за сегодня
1 - 20 из 23 213 фото
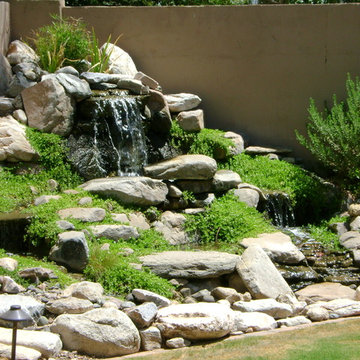
The new waterfall is now a place that the birds REALLY enjoy!
На фото: маленький солнечный сад с прудом на заднем дворе в средиземноморском стиле с хорошей освещенностью для на участке и в саду
На фото: маленький солнечный сад с прудом на заднем дворе в средиземноморском стиле с хорошей освещенностью для на участке и в саду
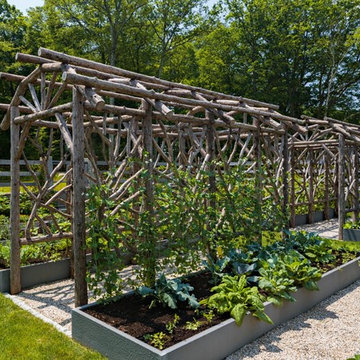
A rustic cedar arbor is host to a number of climbing vegetable vines. Raised planting beds edged with blue stone define gravel paths.
Robert Benson Photography
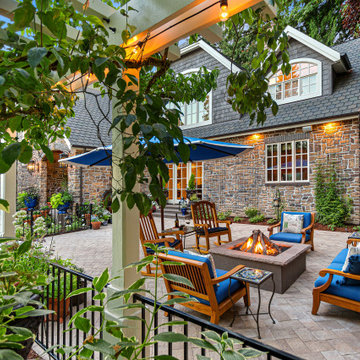
Пример оригинального дизайна: большой солнечный засухоустойчивый сад на переднем дворе в классическом стиле с хорошей освещенностью, мощением тротуарной плиткой, с металлическим забором и местом для костра
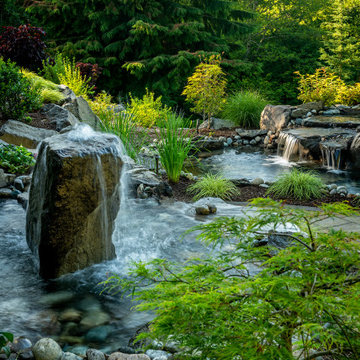
What once was a sloped, roughly terraced, and unusable grassy backyard is now an expansive resort. These clients' outdoor dreams came true with this large paver patio that expands the length of the home, a double water feature focal point and two fire pits.
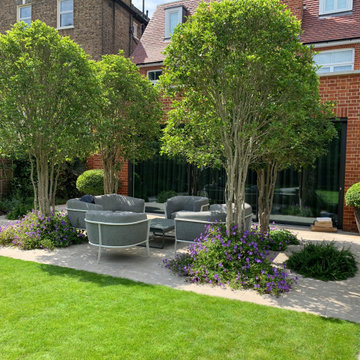
Family garden divided in 3 zones; first the sitting area with comfortable furniture under the dappled shade of scented evergreen trees, then a large lawn for children and family to play and finally a bespoke elegant garden building including storage unit, play room for the children and fully equipped office for their Dad :-).
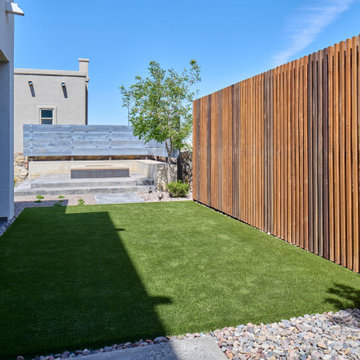
Completing the Vibe...Cool & Contemporary Curb Appeal that helps complete our clients special spaces. From the start...it feels like it was here all along. The perimeter tree line serving as a partial wind break has a feel that most parks long for. Lit up at night, it almost feels like youre in a downtown urban park. Forever Lawn grass brightens the front lawn without all the maintenance. Full accessibility with custom concrete rocksalt deck pads makes it easy for everyone to get around. Accent lighting adds to the environments ambiance positioned for safety and athletics. Natural limestone & mossrock boulders engraves the terrain, softening the energy & movement. We bring all the colors together on a custom cedar fence that adds privacy & function. Moving into the backyard, steps pads, ipe deck & forever lawn adds depth and comfort making spaces to slow down and admire your moments in the landscaped edges.
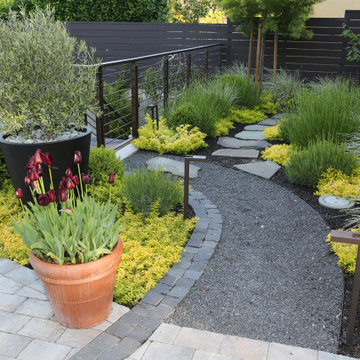
На фото: большой участок и сад на переднем дворе в стиле неоклассика (современная классика) с полуденной тенью с
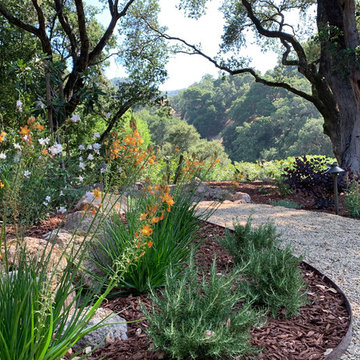
APLD 2021 Silver Award Winning Landscape Design. An expansive back yard landscape with several mature oak trees and a stunning Golden Locust tree has been transformed into a welcoming outdoor retreat. The renovations include a wraparound deck, an expansive travertine natural stone patio, stairways and pathways along with concrete retaining walls and column accents with dramatic planters. The pathways meander throughout the landscape... some with travertine stepping stones and gravel and those below the majestic oaks left natural with fallen leaves. Raised vegetable beds and fruit trees occupy some of the sunniest areas of the landscape. A variety of low-water and low-maintenance plants for both sunny and shady areas include several succulents, grasses, CA natives and other site-appropriate Mediterranean plants complimented by a variety of boulders. Dramatic white pots provide architectural accents, filled with succulents and citrus trees. Design, Photos, Drawings © Eileen Kelly, Dig Your Garden Landscape Design

Turning into the backyard, a two-tiered pergola and social space make for a grand arrival. Scroll down to the first "before" photo for a peek at what it looked like when we first did our site inventory in the snow. Design by John Algozzini and Kevin Manning.
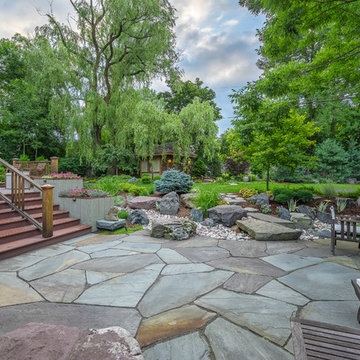
Large pieces of irregular shaped bluestone, with its organic feel is the material selected for the patio. Large bluestone slabs bridge the dry stream bed leading to the lawn and Tea House beyond. Hardscaping materials were chosen for there quiet appearance -bluestone, Aqua Blue boulders, and pea gravel with its gray and white neutral coloration.
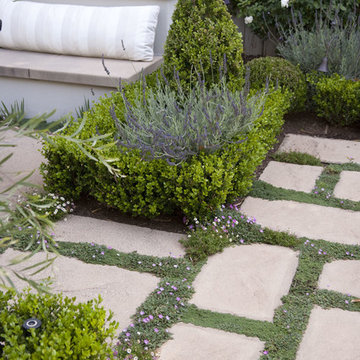
Jennifer Cheung
Стильный дизайн: большой регулярный сад на заднем дворе в классическом стиле с местом для костра - последний тренд
Стильный дизайн: большой регулярный сад на заднем дворе в классическом стиле с местом для костра - последний тренд
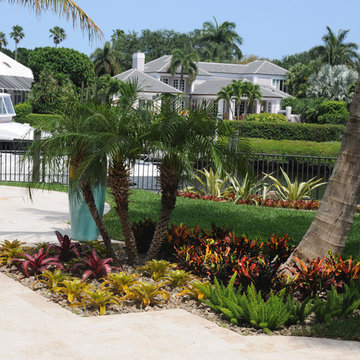
Lovely, clean-lined landscape by Pamela Crawford featuring lots of bromeliads, containers, and Mexican beach pebble borders. See over 2000 photos of Pamela's work at pamela-crawford.com. Photographed by Allen Rokach.
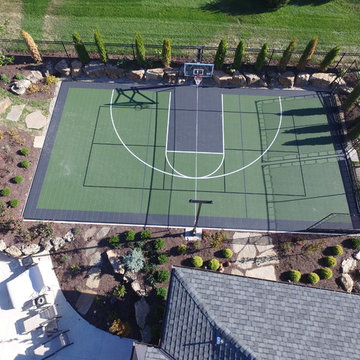
When you make the decision to install a Sport Court basketball or multipurpose game court in the backyard of your home, we understand you have a lot of choices to make. Sport Court game courts come in six different sizes, with endless variations as to color, design, sport and court elements such as a light system, rebounder and optional fence.
Sport Court Powergame in Green and Dark Blue with White Basketball Lines and Black Multi-Sport Game Lines
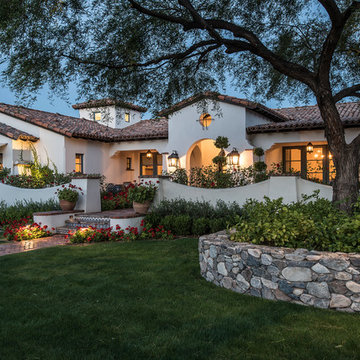
The landscape of this home honors the formality of Spanish Colonial / Santa Barbara Style early homes in the Arcadia neighborhood of Phoenix. By re-grading the lot and allowing for terraced opportunities, we featured a variety of hardscape stone, brick, and decorative tiles that reinforce the eclectic Spanish Colonial feel. Cantera and La Negra volcanic stone, brick, natural field stone, and handcrafted Spanish decorative tiles are used to establish interest throughout the property.
A front courtyard patio includes a hand painted tile fountain and sitting area near the outdoor fire place. This patio features formal Boxwood hedges, Hibiscus, and a rose garden set in pea gravel.
The living room of the home opens to an outdoor living area which is raised three feet above the pool. This allowed for opportunity to feature handcrafted Spanish tiles and raised planters. The side courtyard, with stepping stones and Dichondra grass, surrounds a focal Crape Myrtle tree.
One focal point of the back patio is a 24-foot hand-hammered wrought iron trellis, anchored with a stone wall water feature. We added a pizza oven and barbecue, bistro lights, and hanging flower baskets to complete the intimate outdoor dining space.
Project Details:
Landscape Architect: Greey|Pickett
Architect: Higgins Architects
Landscape Contractor: Premier Environments
Metal Arbor: Porter Barn Wood
Photography: Scott Sandler

Japanese Garden with Hot Springs outdoor soaking tub. Landscape Design by Chad Guinn. Photo Roger Wade Photography
The Rocky Regions best and boldest example of Western - Mountain - Asian fusion. Featured in Architectural Digest May 2010
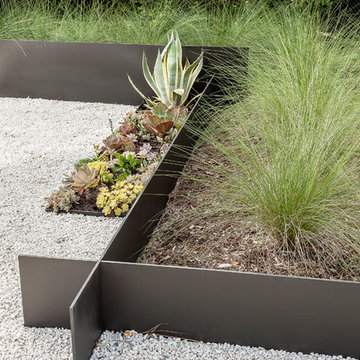
The problem this Memorial-Houston homeowner faced was that her sumptuous contemporary home, an austere series of interconnected cubes of various sizes constructed from white stucco, black steel and glass, did not have the proper landscaping frame. It was out of scale. Imagine Robert Motherwell's "Black on White" painting without the Museum of Fine Arts-Houston's generous expanse of white walls surrounding it. It would still be magnificent but somehow...off.
Intuitively, the homeowner realized this issue and started interviewing landscape designers. After talking to about 15 different designers, she finally went with one, only to be disappointed with the results. From the across-the-street neighbor, she was then introduced to Exterior Worlds and she hired us to correct the newly-created problems and more fully realize her hopes for the grounds. "It's not unusual for us to come in and deal with a mess. Sometimes a homeowner gets overwhelmed with managing everything. Other times it is like this project where the design misses the mark. Regardless, it is really important to listen for what a prospect or client means and not just what they say," says Jeff Halper, owner of Exterior Worlds.
Since the sheer size of the house is so dominating, Exterior Worlds' overall job was to bring the garden up to scale to match the house. Likewise, it was important to stretch the house into the landscape, thereby softening some of its severity. The concept we devised entailed creating an interplay between the landscape and the house by astute placement of the black-and-white colors of the house into the yard using different materials and textures. Strategic plantings of greenery increased the interest, density, height and function of the design.
First we installed a pathway of crushed white marble around the perimeter of the house, the white of the path in homage to the house’s white facade. At various intervals, 3/8-inch steel-plated metal strips, painted black to echo the bones of the house, were embedded and crisscrossed in the pathway to turn it into a loose maze.
Along this metal bunting, we planted succulents whose other-worldly shapes and mild coloration juxtaposed nicely against the hard-edged steel. These plantings included Gulf Coast muhly, a native grass that produces a pink-purple plume when it blooms in the fall. A side benefit to the use of these plants is that they are low maintenance and hardy in Houston’s summertime heat.
Next we brought in trees for scale. Without them, the impressive architecture becomes imposing. We placed them along the front at either corner of the house. For the left side, we found a multi-trunk live oak in a field, transported it to the property and placed it in a custom-made square of the crushed marble at a slight distance from the house. On the right side where the house makes a 90-degree alcove, we planted a mature mesquite tree.
To finish off the front entry, we fashioned the black steel into large squares and planted grass to create islands of green, or giant lawn stepping pads. We echoed this look in the back off the master suite by turning concrete pads of black-stained concrete into stepping pads.
We kept the foundational plantings of Japanese yews which add green, earthy mass, something the stark architecture needs for further balance. We contoured Japanese boxwoods into small spheres to enhance the play between shapes and textures.
In the large, white planters at the front entrance, we repeated the plantings of succulents and Gulf Coast muhly to reinforce symmetry. Then we built an additional planter in the back out of the black metal, filled it with the crushed white marble and planted a Texas vitex, another hardy choice that adds a touch of color with its purple blooms.
To finish off the landscaping, we needed to address the ravine behind the house. We built a retaining wall to contain erosion. Aesthetically, we crafted it so that the wall has a sharp upper edge, a modern motif right where the landscape meets the land.
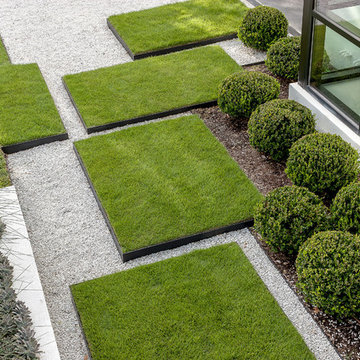
The problem this Memorial-Houston homeowner faced was that her sumptuous contemporary home, an austere series of interconnected cubes of various sizes constructed from white stucco, black steel and glass, did not have the proper landscaping frame. It was out of scale. Imagine Robert Motherwell's "Black on White" painting without the Museum of Fine Arts-Houston's generous expanse of white walls surrounding it. It would still be magnificent but somehow...off.
Intuitively, the homeowner realized this issue and started interviewing landscape designers. After talking to about 15 different designers, she finally went with one, only to be disappointed with the results. From the across-the-street neighbor, she was then introduced to Exterior Worlds and she hired us to correct the newly-created problems and more fully realize her hopes for the grounds. "It's not unusual for us to come in and deal with a mess. Sometimes a homeowner gets overwhelmed with managing everything. Other times it is like this project where the design misses the mark. Regardless, it is really important to listen for what a prospect or client means and not just what they say," says Jeff Halper, owner of Exterior Worlds.
Since the sheer size of the house is so dominating, Exterior Worlds' overall job was to bring the garden up to scale to match the house. Likewise, it was important to stretch the house into the landscape, thereby softening some of its severity. The concept we devised entailed creating an interplay between the landscape and the house by astute placement of the black-and-white colors of the house into the yard using different materials and textures. Strategic plantings of greenery increased the interest, density, height and function of the design.
First we installed a pathway of crushed white marble around the perimeter of the house, the white of the path in homage to the house’s white facade. At various intervals, 3/8-inch steel-plated metal strips, painted black to echo the bones of the house, were embedded and crisscrossed in the pathway to turn it into a loose maze.
Along this metal bunting, we planted succulents whose other-worldly shapes and mild coloration juxtaposed nicely against the hard-edged steel. These plantings included Gulf Coast muhly, a native grass that produces a pink-purple plume when it blooms in the fall. A side benefit to the use of these plants is that they are low maintenance and hardy in Houston’s summertime heat.
Next we brought in trees for scale. Without them, the impressive architecture becomes imposing. We placed them along the front at either corner of the house. For the left side, we found a multi-trunk live oak in a field, transported it to the property and placed it in a custom-made square of the crushed marble at a slight distance from the house. On the right side where the house makes a 90-degree alcove, we planted a mature mesquite tree.
To finish off the front entry, we fashioned the black steel into large squares and planted grass to create islands of green, or giant lawn stepping pads. We echoed this look in the back off the master suite by turning concrete pads of black-stained concrete into stepping pads.
We kept the foundational plantings of Japanese yews which add green, earthy mass, something the stark architecture needs for further balance. We contoured Japanese boxwoods into small spheres to enhance the play between shapes and textures.
In the large, white planters at the front entrance, we repeated the plantings of succulents and Gulf Coast muhly to reinforce symmetry. Then we built an additional planter in the back out of the black metal, filled it with the crushed white marble and planted a Texas vitex, another hardy choice that adds a touch of color with its purple blooms.
To finish off the landscaping, we needed to address the ravine behind the house. We built a retaining wall to contain erosion. Aesthetically, we crafted it so that the wall has a sharp upper edge, a modern motif right where the landscape meets the land.
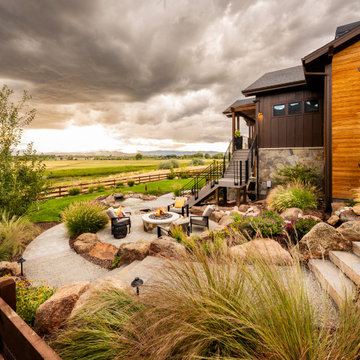
Источник вдохновения для домашнего уюта: большой солнечный участок и сад на боковом дворе в классическом стиле с дорожками, хорошей освещенностью и мощением тротуарной плиткой
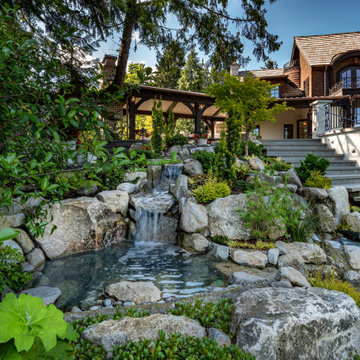
A cascading stream serves as an additional connection point between the upper terrace and lower yard.
Стильный дизайн: огромный летний участок и сад на заднем дворе в стиле неоклассика (современная классика) с водопадом, полуденной тенью и покрытием из гальки - последний тренд
Стильный дизайн: огромный летний участок и сад на заднем дворе в стиле неоклассика (современная классика) с водопадом, полуденной тенью и покрытием из гальки - последний тренд
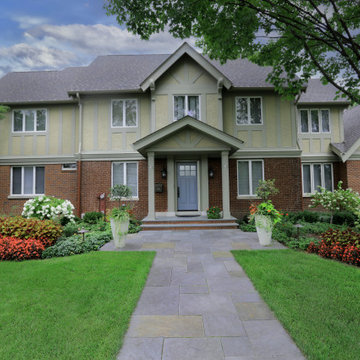
Свежая идея для дизайна: летний участок и сад среднего размера в стиле неоклассика (современная классика) с садовой дорожкой или калиткой, полуденной тенью и покрытием из каменной брусчатки - отличное фото интерьера
Участки и сады класса люкс – фото ландшафтного дизайна
1