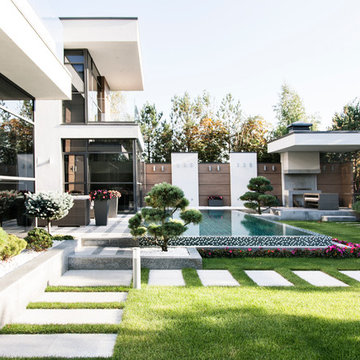Регулярные сады – фото ландшафтного дизайна
Сортировать:
Бюджет
Сортировать:Популярное за сегодня
1 - 20 из 48 787 фото
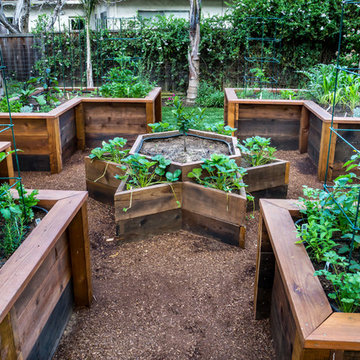
The star at the center of this veggie garden is the perfect place for the dwarf lemon tree. The six pointed star (just like the Great Seal of the United States) is ideal for the strawberries to cascade over the edges. The star is 6' with 3' clearance around the star so the space is wide enough to comfortably access the veggie beds from all sides.
Photo Credit: Mark Pinkerton

Using a refined palette of quality materials set within a striking and elegant design, the space provides a restful and sophisticated urban garden for a professional couple to be enjoyed both in the daytime and after dark. The use of corten is complimented by the bold treatment of black in the decking, bespoke screen and pergola.

Christel Leung
На фото: маленький солнечный регулярный сад на заднем дворе в стиле модернизм с садовой дорожкой или калиткой, хорошей освещенностью и мощением тротуарной плиткой для на участке и в саду
На фото: маленький солнечный регулярный сад на заднем дворе в стиле модернизм с садовой дорожкой или калиткой, хорошей освещенностью и мощением тротуарной плиткой для на участке и в саду
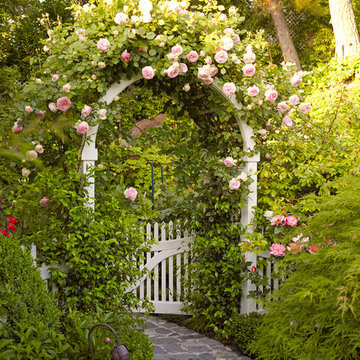
Свежая идея для дизайна: регулярный сад в классическом стиле с садовой дорожкой или калиткой и покрытием из каменной брусчатки - отличное фото интерьера
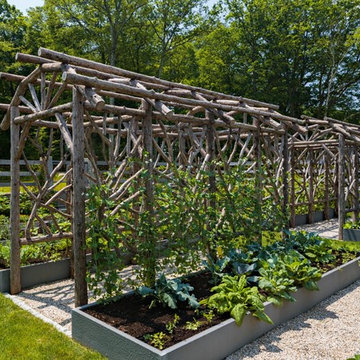
A rustic cedar arbor is host to a number of climbing vegetable vines. Raised planting beds edged with blue stone define gravel paths.
Robert Benson Photography

This property has a wonderful juxtaposition of modern and traditional elements, which are unified by a natural planting scheme. Although the house is traditional, the client desired some contemporary elements, enabling us to introduce rusted steel fences and arbors, black granite for the barbeque counter, and black African slate for the main terrace. An existing brick retaining wall was saved and forms the backdrop for a long fountain with two stone water sources. Almost an acre in size, the property has several destinations. A winding set of steps takes the visitor up the hill to a redwood hot tub, set in a deck amongst walls and stone pillars, overlooking the property. Another winding path takes the visitor to the arbor at the end of the property, furnished with Emu chaises, with relaxing views back to the house, and easy access to the adjacent vegetable garden.
Photos: Simmonds & Associates, Inc.

This small tract home backyard was transformed into a lively breathable garden. A new outdoor living room was created, with silver-grey brazilian slate flooring, and a smooth integral pewter colored concrete wall defining and retaining earth around it. A water feature is the backdrop to this outdoor room extending the flooring material (slate) into the vertical plane covering a wall that houses three playful stainless steel spouts that spill water into a large basin. Koi Fish, Gold fish and water plants bring a new mini ecosystem of life, and provide a focal point and meditational environment. The integral colored concrete wall begins at the main water feature and weaves to the south west corner of the yard where water once again emerges out of a 4” stainless steel channel; reinforcing the notion that this garden backs up against a natural spring. The stainless steel channel also provides children with an opportunity to safely play with water by floating toy boats down the channel. At the north eastern end of the integral colored concrete wall, a warm western red cedar bench extends perpendicular out from the water feature on the outside of the slate patio maximizing seating space in the limited size garden. Natural rusting Cor-ten steel fencing adds a layer of interest throughout the garden softening the 6’ high surrounding fencing and helping to carry the users eye from the ground plane up past the fence lines into the horizon; the cor-ten steel also acts as a ribbon, tie-ing the multiple spaces together in this garden. The plant palette uses grasses and rushes to further establish in the subconscious that a natural water source does exist. Planting was performed outside of the wire fence to connect the new landscape to the existing open space; this was successfully done by using perennials and grasses whose foliage matches that of the native hillside, blurring the boundary line of the garden and aesthetically extending the backyard up into the adjacent open space.
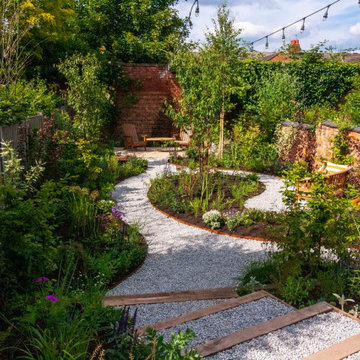
Contemporary townhouse wildlife garden, with meandering gravel paths through dynamic herbaceous planting with corten water features.
На фото: солнечный регулярный сад среднего размера на заднем дворе в современном стиле с клумбами, хорошей освещенностью и покрытием из гальки с
На фото: солнечный регулярный сад среднего размера на заднем дворе в современном стиле с клумбами, хорошей освещенностью и покрытием из гальки с

Пример оригинального дизайна: огромный весенний регулярный сад на боковом дворе в классическом стиле с садовой дорожкой или калиткой, полуденной тенью и покрытием из каменной брусчатки

David Winger
Пример оригинального дизайна: большой солнечный, летний регулярный сад на переднем дворе в стиле модернизм с хорошей освещенностью, мощением тротуарной плиткой и камнем в ландшафтном дизайне
Пример оригинального дизайна: большой солнечный, летний регулярный сад на переднем дворе в стиле модернизм с хорошей освещенностью, мощением тротуарной плиткой и камнем в ландшафтном дизайне
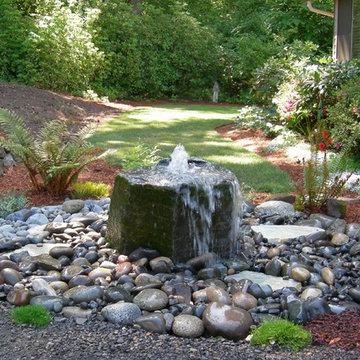
На фото: участок и сад среднего размера на заднем дворе в современном стиле с полуденной тенью и покрытием из гравия

A refurbished Queen Anne needed privacy from a busy street corner while not feeling like it was behind a privacy hedge. A mixed use of evergreen trees and shrubs, deciduous plants and perennials give a warm cottage feel while creating the privacy the garden needed from the street.
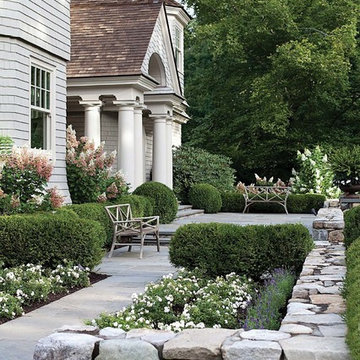
На фото: солнечный, летний регулярный сад среднего размера на переднем дворе в классическом стиле с покрытием из каменной брусчатки, хорошей освещенностью и клумбами с
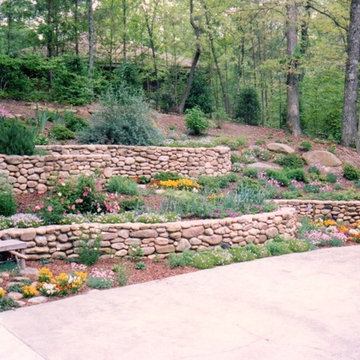
This lush and colorful hillside was once a barren, dry slope full of weeds and briars. We created the river rock stone terraced walls mainly to retain the truckloads of good garden soil that we added so that this hill could be planted successfully. The curved design is very attractive and the rustic style blends well with the log cabin architecture of the house. We also added large boulders nearby. You can see a few to the far right.
Photographer: Danna Cain, Home & Garden Design, Inc.

Garden Entry -
General Contractor: Forte Estate Homes
photo by Aidin Foster
На фото: весенний регулярный сад среднего размера на боковом дворе в средиземноморском стиле с покрытием из каменной брусчатки, полуденной тенью и дорожками с
На фото: весенний регулярный сад среднего размера на боковом дворе в средиземноморском стиле с покрытием из каменной брусчатки, полуденной тенью и дорожками с

Newton, MA front yard renovation. - Redesigned, and replanted, steep hillside with plantings and grasses that tolerate shade and partial sun. Added repurposed, reclaimed granite steps for access to lower lawn. - Sallie Hill Design | Landscape Architecture | 339-970-9058 | salliehilldesign.com | photo ©2013 Brian Hill

The garden that we created unifies the property by knitting together five different garden areas into an elegant landscape surrounding the house. Different garden rooms, each with their own character and “mood”, offer places to sit or wander through to enjoy the property. The result is that in a small space you have several different garden experiences all while understanding the context of the larger garden plan.
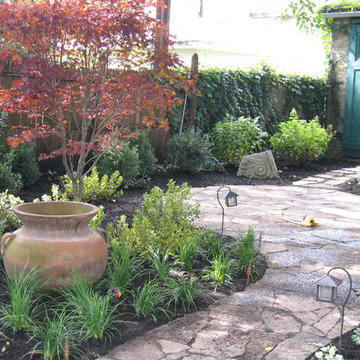
На фото: регулярный сад среднего размера на заднем дворе в классическом стиле с полуденной тенью и покрытием из каменной брусчатки
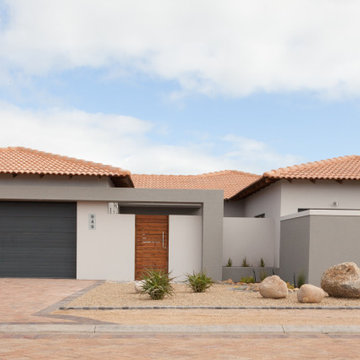
Стильный дизайн: солнечный, летний регулярный сад среднего размера на переднем дворе в стиле модернизм с детским городком, хорошей освещенностью, покрытием из гравия и с каменным забором - последний тренд
Регулярные сады – фото ландшафтного дизайна
1
