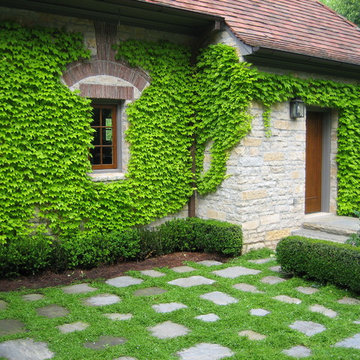Фитостены в классическом стиле – фото ландшафтного дизайна
Сортировать:
Бюджет
Сортировать:Популярное за сегодня
1 - 20 из 359 фото

Remodelling the garden to incorporate different levels allowed us to create a living wall of steps, creating the illusion of depth from inside the house
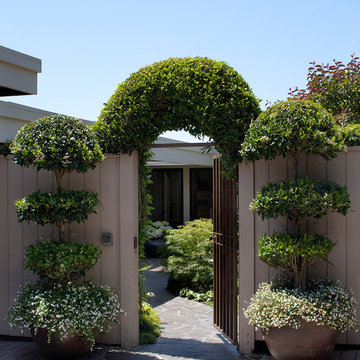
Great garden that is viewed from all parts of the home. It is an interior courtyard, using stone for the path and artificial turf for the lawn. Very low maintenance. Garden designed by Shepard Design Landscape Architects
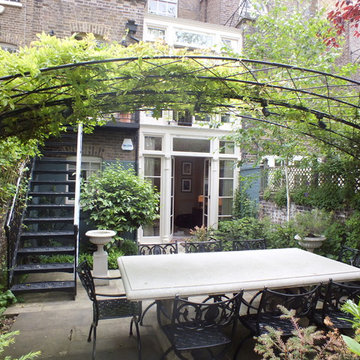
A basement courtyard garden reached from the first floor via an iron stairway. Shade is provided by a metal arbour, beneath which sits a stone table, urns and metal chairs. Natural flagstones continue the traditional theme and the whole feeling is one of shade and coolness.
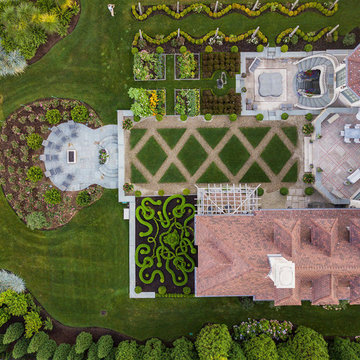
The rear grounds are equally impressive with a lattice courtyard lawn, serpentine isle of boxwood with custom wood obelisks, metal garden sculpture and a Celtic knot garden. This property also has cutting, fragrance and rose gardens that bloom though out the seasons, and a fire-pit area for entertaining on those cool New England nights. This drone image gives allows you to see the precision of our planning and the creativity and expertise of our team. Photo by Neil Landino
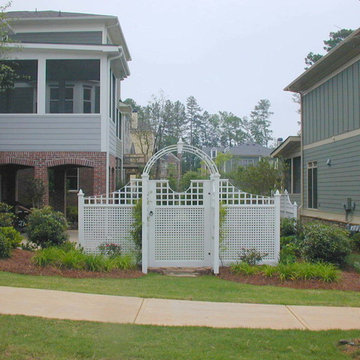
The owner wanted to create privacy and the sense of a courtyard without barricading the side/rear yard with a typical privacy fence. We designed and installed this lovely arbor/gate/trellis as a focal point in the side yard and as an entrance into the "courtyard" garden. Shrubs were planted to either side of the trellis which would soon grow to 12' tall and provide all the privacy needed. This photo was taken soon after installation, but you can already see the climbing roses reaching for the top of the arbor and the other perennials that lead your eye to the gate.
Photographer: Danna Cain, Home & Garden Design, Inc.
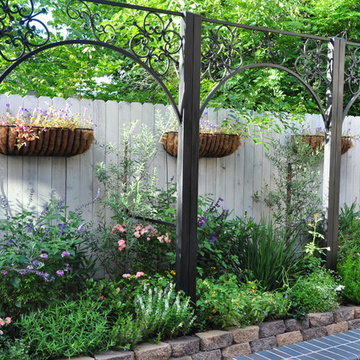
Natures Realm
Свежая идея для дизайна: участок и сад среднего размера на внутреннем дворе в классическом стиле - отличное фото интерьера
Свежая идея для дизайна: участок и сад среднего размера на внутреннем дворе в классическом стиле - отличное фото интерьера
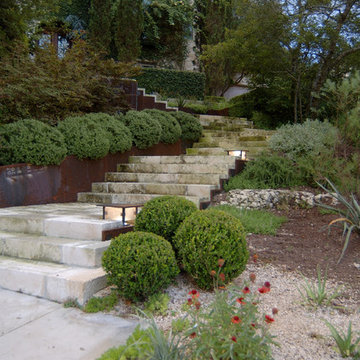
Источник вдохновения для домашнего уюта: фитостена на склоне в классическом стиле с покрытием из каменной брусчатки
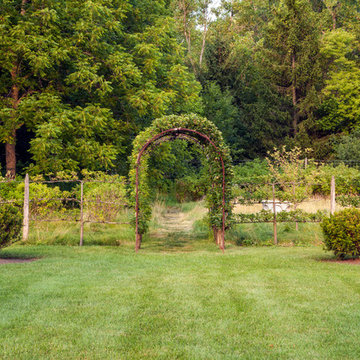
This project represents the evolution of a 10 acre space over more than three decades. It began with the pool and space around it. As the vegetable garden grew, the orchard was established and the display gardens blossomed. The prairie was restored and a kitchen was added to complete the space. Although, it continues to change with a pond next on the design plan. Photo credit: Linda Oyama Bryan
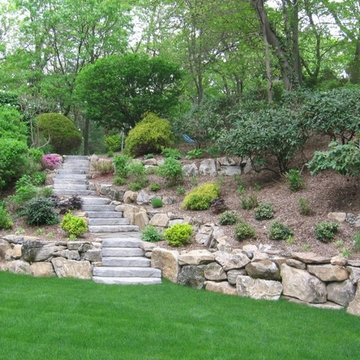
This natural stone retaining wall is made of moss rock integrated with stone looking concrete steppers made by Rosetta stone. They work well because they have a uniform 7 inch rise to each stone making stepping up through the grade easy, safe and offer a natural rustic appeal of this yard. Our masonry designers installed this unique hardscape in Woodbury, Long Island.
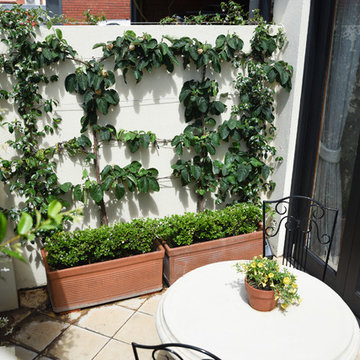
На фото: маленький участок и сад на внутреннем дворе в классическом стиле с полуденной тенью и мощением тротуарной плиткой для на участке и в саду с
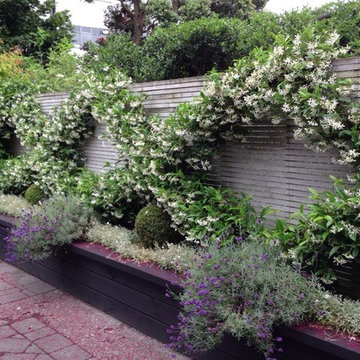
A few years later - fragrant climber Chinese Star Jasmine in full flower over summer. The jasmine is trained over stainless steel espalier framework | HEDGE Garden Design & Nursery
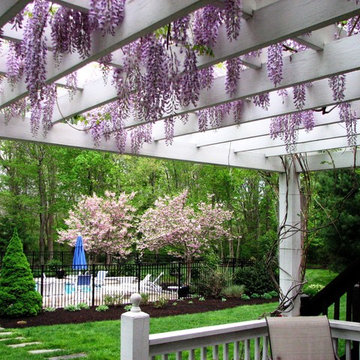
A vine covered pergola creates a shady retreat for this backyard deck.
На фото: весенняя фитостена на заднем дворе в классическом стиле с полуденной тенью и настилом с
На фото: весенняя фитостена на заднем дворе в классическом стиле с полуденной тенью и настилом с
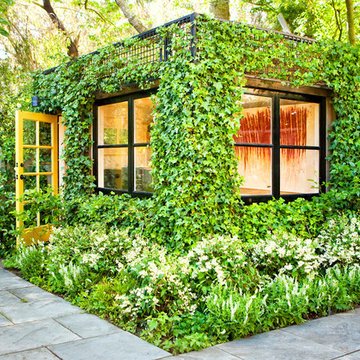
John Sutton Photography
Стильный дизайн: фитостена в классическом стиле - последний тренд
Стильный дизайн: фитостена в классическом стиле - последний тренд
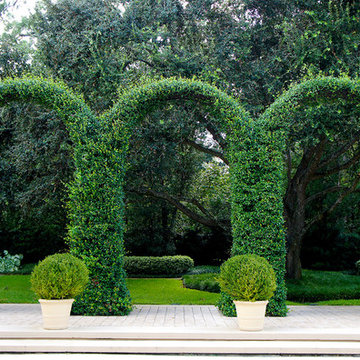
Grand ivy-covered arches mirror container-grown boxwood spheres beside the pool.
Стильный дизайн: фитостена в классическом стиле - последний тренд
Стильный дизайн: фитостена в классическом стиле - последний тренд
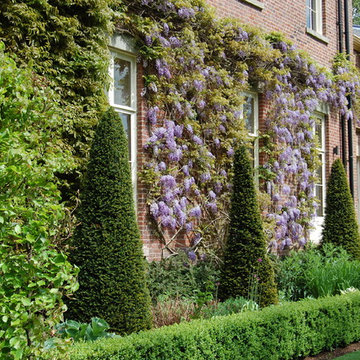
A strong landscape structure of topiary, climbers and hedges allow the garden design to be visible all year. Within the structure, shrubs, herbaceous plants and bulbs create an ever-changing feast for the eyes.
Barnes Walker Ltd
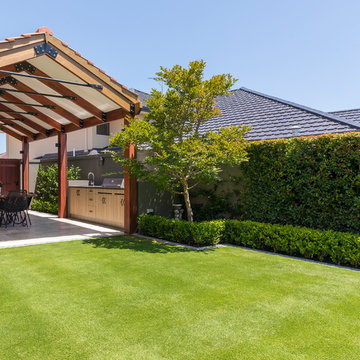
GRAB Photography
Идея дизайна: большой солнечный участок и сад на заднем дворе в классическом стиле с хорошей освещенностью и покрытием из каменной брусчатки
Идея дизайна: большой солнечный участок и сад на заднем дворе в классическом стиле с хорошей освещенностью и покрытием из каменной брусчатки
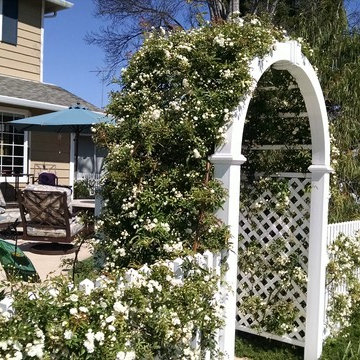
Идея дизайна: участок и сад среднего размера на переднем дворе в классическом стиле
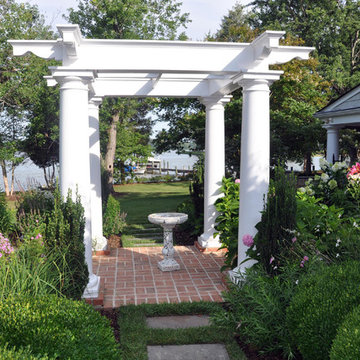
Picturesque pergola as the side yard entry.
На фото: огромная летняя фитостена на боковом дворе в классическом стиле с полуденной тенью и покрытием из каменной брусчатки
На фото: огромная летняя фитостена на боковом дворе в классическом стиле с полуденной тенью и покрытием из каменной брусчатки
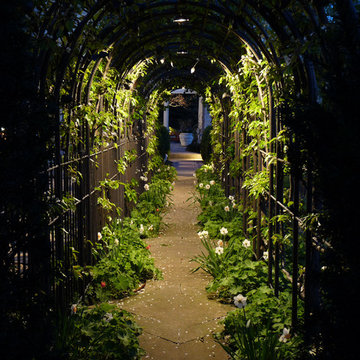
Metal arbor passage was lit from above to create a an aesthetic and safe passage between house and pool. The vines grow around the lights and provide shadows that are ever changing.
Photo was taken by Lightscape, Inc.
Фитостены в классическом стиле – фото ландшафтного дизайна
1
