Кухня в восточном стиле с зеленым фартуком – фото дизайна интерьера
Сортировать:
Бюджет
Сортировать:Популярное за сегодня
1 - 20 из 114 фото
1 из 3

The design of this remodel of a small two-level residence in Noe Valley reflects the owner's passion for Japanese architecture. Having decided to completely gut the interior partitions, we devised a better-arranged floor plan with traditional Japanese features, including a sunken floor pit for dining and a vocabulary of natural wood trim and casework. Vertical grain Douglas Fir takes the place of Hinoki wood traditionally used in Japan. Natural wood flooring, soft green granite and green glass backsplashes in the kitchen further develop the desired Zen aesthetic. A wall to wall window above the sunken bath/shower creates a connection to the outdoors. Privacy is provided through the use of switchable glass, which goes from opaque to clear with a flick of a switch. We used in-floor heating to eliminate the noise associated with forced-air systems.
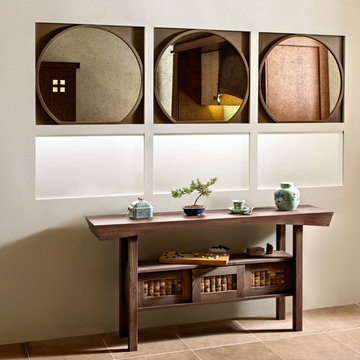
На фото: п-образная кухня в восточном стиле с обеденным столом, монолитной мойкой, деревянной столешницей, зеленым фартуком и фартуком из каменной плиты

Пример оригинального дизайна: параллельная кухня в восточном стиле с плоскими фасадами, бежевыми фасадами, деревянной столешницей, зеленым фартуком, фартуком из стеклянной плитки, техникой под мебельный фасад, темным паркетным полом, островом, коричневым полом, бежевой столешницей и красивой плиткой
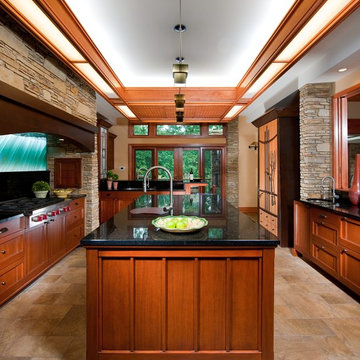
Craig Thompson Photography
Источник вдохновения для домашнего уюта: большая п-образная, отдельная кухня в восточном стиле с врезной мойкой, фасадами с утопленной филенкой, фасадами цвета дерева среднего тона, техникой из нержавеющей стали, полом из керамической плитки, гранитной столешницей, зеленым фартуком, фартуком из керамической плитки, островом и коричневым полом
Источник вдохновения для домашнего уюта: большая п-образная, отдельная кухня в восточном стиле с врезной мойкой, фасадами с утопленной филенкой, фасадами цвета дерева среднего тона, техникой из нержавеющей стали, полом из керамической плитки, гранитной столешницей, зеленым фартуком, фартуком из керамической плитки, островом и коричневым полом
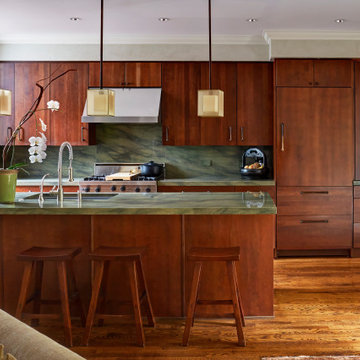
Пример оригинального дизайна: параллельная кухня в восточном стиле с врезной мойкой, плоскими фасадами, темными деревянными фасадами, зеленым фартуком, техникой под мебельный фасад, паркетным полом среднего тона, островом, коричневым полом и зеленой столешницей

Asian influence in a contemporary kitchen that focuses on family. Family heritage infused into this contemporary kitchen for a young Asian American family. Large entertaining kitchen for a family that likes to cook. Simple cherry wood cabinets with slab doors. Asian style door handles and drawer pulls. Large stone eat in island. Green glass on the backsplash. Don Anderson

Our brief was to create a calm, modern country kitchen that avoided cliches - and to intrinsically link to the garden. A weekend escape for a busy family who come down to escape the city, to enjoy their art collection, garden and cook together. The design springs from my neuroscience research and is based on appealing to our hard wired needs, our fundamental instincts - sociability, easy movement, art, comfort, hearth, smells, readiness for visitors, view of outdoors and a place to eat.
The key design innovation was the use of soft geometry, not so much in the planning but in the three dimensionality of the furniture which grows out of the floor in an organic way. The soft geometry is in the profile of the pieces, not in their footprint. The users can stroke the furniture, lie against it and feel its softness, all of which helps the visitors to kitchen linger and chat.
The fireplace is located in the middle between the cooking zone and the garden. There is plenty of room to draw up a chair and just sit around. The fold-out doors let the landscape into the space in a generous way, especially on summer days when the weather makes the indoors and outdoors come together. The sight lines from the main cooking and preparation island offer views of the garden throughout the seasons, as well as people coming into the room and those seating at the table - so it becomes a command position or what we call the sweet spot. This often results in there being a family competition to do the cooking.
The woods are Canadian Maple, Australian rosewood and Eucalyptus. All appliances are Gaggenau and Fisher and Paykel.

The couple loved the south pacific and wanted to capture some of the features of that architecture in their custom home. The ceiling panels, the teak wood, the sea colored granite all contribute to the feel.
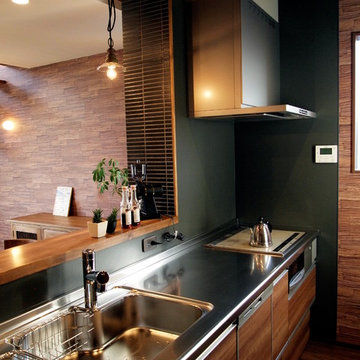
Источник вдохновения для домашнего уюта: кухня в восточном стиле с плоскими фасадами, коричневыми фасадами, столешницей из нержавеющей стали, зеленым фартуком, паркетным полом среднего тона и коричневым полом
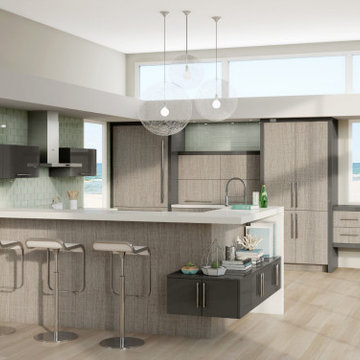
Vertical Grain Textured Melamine durable finishes in warm woodgrain anchor this kitchen.
На фото: п-образная кухня среднего размера в восточном стиле с обеденным столом, врезной мойкой, плоскими фасадами, светлыми деревянными фасадами, столешницей из кварцевого агломерата, зеленым фартуком, фартуком из стеклянной плитки, техникой из нержавеющей стали, полом из керамогранита, полуостровом, бежевым полом и белой столешницей
На фото: п-образная кухня среднего размера в восточном стиле с обеденным столом, врезной мойкой, плоскими фасадами, светлыми деревянными фасадами, столешницей из кварцевого агломерата, зеленым фартуком, фартуком из стеклянной плитки, техникой из нержавеющей стали, полом из керамогранита, полуостровом, бежевым полом и белой столешницей
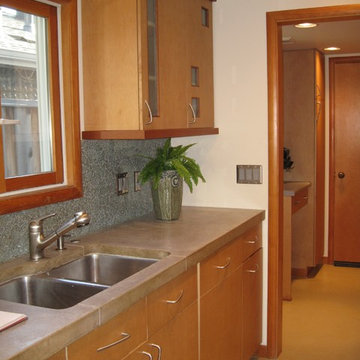
Свежая идея для дизайна: отдельная, параллельная кухня среднего размера в восточном стиле с бетонным полом, врезной мойкой, плоскими фасадами, светлыми деревянными фасадами, столешницей из бетона, зеленым фартуком, фартуком из цементной плитки и техникой из нержавеющей стали - отличное фото интерьера
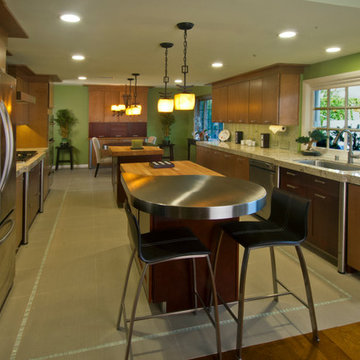
AFTER: Looking back into Kitchen towards Sink Wall
Пример оригинального дизайна: параллельная кухня среднего размера в восточном стиле с обеденным столом, одинарной мойкой, плоскими фасадами, светлыми деревянными фасадами, столешницей из кварцита, зеленым фартуком, фартуком из стеклянной плитки, техникой из нержавеющей стали, полом из керамогранита и двумя и более островами
Пример оригинального дизайна: параллельная кухня среднего размера в восточном стиле с обеденным столом, одинарной мойкой, плоскими фасадами, светлыми деревянными фасадами, столешницей из кварцита, зеленым фартуком, фартуком из стеклянной плитки, техникой из нержавеющей стали, полом из керамогранита и двумя и более островами

The design of this remodel of a small two-level residence in Noe Valley reflects the owner’s passion for Japanese architecture. Having decided to completely gut the interior partitions, we devised a better arranged floor plan with traditional Japanese features, including a sunken floor pit for dining and a vocabulary of natural wood trim and casework. Vertical grain Douglas Fir takes the place of Hinoki wood traditionally used in Japan. Natural wood flooring, soft green granite and green glass backsplashes in the kitchen further develop the desired Zen aesthetic. A wall to wall window above the sunken bath/shower creates a connection to the outdoors. Privacy is provided through the use of switchable glass, which goes from opaque to clear with a flick of a switch. We used in-floor heating to eliminate the noise associated with forced-air systems.

Стильный дизайн: параллельная кухня в восточном стиле с обеденным столом, плоскими фасадами, фасадами цвета дерева среднего тона, деревянной столешницей, зеленым фартуком, фартуком из плитки кабанчик, паркетным полом среднего тона, островом, коричневым полом, бежевой столешницей и красивой плиткой - последний тренд
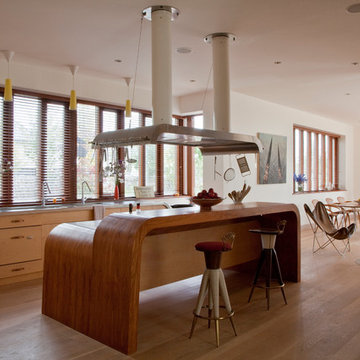
Our brief was to create a calm, modern country kitchen that avoided cliches - and to intrinsically link to the garden. A weekend escape for a busy family who come down to escape the city, to enjoy their art collection, garden and cook together. The design springs from my neuroscience research and is based on appealing to our hard wired needs, our fundamental instincts - sociability, easy movement, art, comfort, hearth, smells, readiness for visitors, view of outdoors and a place to eat.
The key design innovation was the use of soft geometry, not so much in the planning but in the three dimensionality of the furniture which grows out of the floor in an organic way. The soft geometry is in the profile of the pieces, not in their footprint. The users can stroke the furniture, lie against it and feel its softness, all of which helps the visitors to kitchen linger and chat.
The fireplace is located in the middle between the cooking zone and the garden. There is plenty of room to draw up a chair and just sit around. The fold-out doors let the landscape into the space in a generous way, especially on summer days when the weather makes the indoors and outdoors come together. The sight lines from the main cooking and preparation island offer views of the garden throughout the seasons, as well as people coming into the room and those seating at the table - so it becomes a command position or what we call the sweet spot. This often results in there being a family competition to do the cooking.
The woods are Canadian Maple, Australian rosewood and Eucalyptus. All appliances are Gaggenau and Fisher and Paykel.

キッチン奥には、オーブンや家電を置くスペースを設けています。白く塗られた引戸を開けると約2畳ほどのパントリーになっていて、食品や備品を仕舞っておけるように可動棚が設けられています。
撮影 小泉一斉
Идея дизайна: прямая кухня в восточном стиле с монолитной мойкой, искусственно-состаренными фасадами, столешницей из нержавеющей стали, зеленым фартуком, фартуком из керамогранитной плитки, паркетным полом среднего тона, коричневым полом, плоскими фасадами и островом
Идея дизайна: прямая кухня в восточном стиле с монолитной мойкой, искусственно-состаренными фасадами, столешницей из нержавеющей стали, зеленым фартуком, фартуком из керамогранитной плитки, паркетным полом среднего тона, коричневым полом, плоскими фасадами и островом

Saturday, September 21, 2019
10:00 AM - Noon
1280 Sixth Street, Berkeley CA 94710
RSVP: juliem@mcbuild.com or calls only 510.558.3906 (Please no text messages - its an office phone)
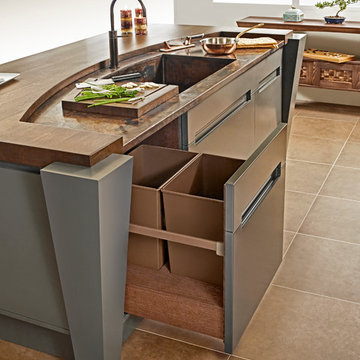
Simone and Associates
Идея дизайна: маленькая п-образная кухня в восточном стиле с обеденным столом, накладной мойкой, фасадами с утопленной филенкой, светлыми деревянными фасадами, столешницей из меди, зеленым фартуком, фартуком из каменной плиты, черной техникой и островом для на участке и в саду
Идея дизайна: маленькая п-образная кухня в восточном стиле с обеденным столом, накладной мойкой, фасадами с утопленной филенкой, светлыми деревянными фасадами, столешницей из меди, зеленым фартуком, фартуком из каменной плиты, черной техникой и островом для на участке и в саду

Donna Griffith Photography
Источник вдохновения для домашнего уюта: угловая кухня в восточном стиле с обеденным столом, плоскими фасадами, фасадами цвета дерева среднего тона, зеленым фартуком, техникой из нержавеющей стали, одинарной мойкой, гранитной столешницей, фартуком из стеклянной плитки, полом из сланца и островом
Источник вдохновения для домашнего уюта: угловая кухня в восточном стиле с обеденным столом, плоскими фасадами, фасадами цвета дерева среднего тона, зеленым фартуком, техникой из нержавеющей стали, одинарной мойкой, гранитной столешницей, фартуком из стеклянной плитки, полом из сланца и островом
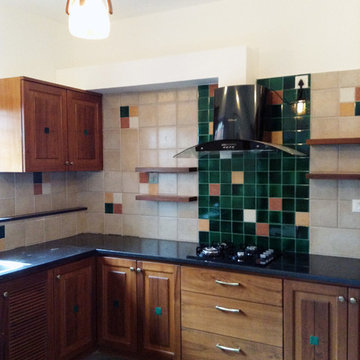
На фото: отдельная, п-образная кухня в восточном стиле с гранитной столешницей и зеленым фартуком без острова
Кухня в восточном стиле с зеленым фартуком – фото дизайна интерьера
1