Кухня в восточном стиле с обеденным столом – фото дизайна интерьера
Сортировать:
Бюджет
Сортировать:Популярное за сегодня
1 - 20 из 831 фото
1 из 3

На фото: маленькая прямая кухня в восточном стиле с обеденным столом, монолитной мойкой, белыми фасадами, столешницей из нержавеющей стали, белым фартуком, полуостровом, белым полом, серой столешницей и полом из керамогранита для на участке и в саду

Пример оригинального дизайна: параллельная кухня в восточном стиле с обеденным столом, фасадами в стиле шейкер, фасадами цвета дерева среднего тона, деревянной столешницей, черным фартуком, паркетным полом среднего тона, полуостровом, коричневым полом, коричневой столешницей и двухцветным гарнитуром
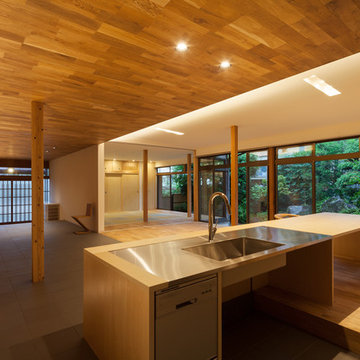
Yousuke Harigane (TechniStaff)
Стильный дизайн: кухня в восточном стиле с обеденным столом и светлым паркетным полом - последний тренд
Стильный дизайн: кухня в восточном стиле с обеденным столом и светлым паркетным полом - последний тренд
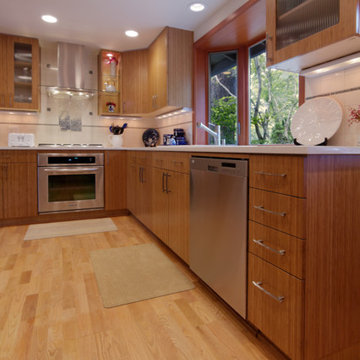
Pixel Light Studios
Источник вдохновения для домашнего уюта: п-образная кухня среднего размера в восточном стиле с обеденным столом, накладной мойкой, плоскими фасадами, фасадами цвета дерева среднего тона, столешницей из кварцевого агломерата, белым фартуком, фартуком из плитки кабанчик, техникой из нержавеющей стали и светлым паркетным полом без острова
Источник вдохновения для домашнего уюта: п-образная кухня среднего размера в восточном стиле с обеденным столом, накладной мойкой, плоскими фасадами, фасадами цвета дерева среднего тона, столешницей из кварцевого агломерата, белым фартуком, фартуком из плитки кабанчик, техникой из нержавеющей стали и светлым паркетным полом без острова

Jeeheon Cho
На фото: большая угловая кухня в восточном стиле с обеденным столом, двойной мойкой, плоскими фасадами, белыми фасадами, мраморной столешницей, белым фартуком, фартуком из каменной плиты, пробковым полом и островом
На фото: большая угловая кухня в восточном стиле с обеденным столом, двойной мойкой, плоскими фасадами, белыми фасадами, мраморной столешницей, белым фартуком, фартуком из каменной плиты, пробковым полом и островом

Because the refrigerator greeted guests, we softened its appearance by surrounding it with perforated stainless steel as door panels. They, in turn, flowed naturally off the hand-cast glass with a yarn-like texture. The textures continue into the backsplash with the 1"-square mosaic tile. The copper drops are randomly distributed throughout it, just slightly more concentrated behind the cooktop. The Thermador hood pulls out when in use. The crown molding was milled to follow the angle of the sloped ceiling.
Roger Turk, Northlight Photography

RENOVES
Свежая идея для дизайна: параллельная кухня среднего размера в восточном стиле с темными деревянными фасадами, столешницей из нержавеющей стали, темным паркетным полом, обеденным столом, плоскими фасадами, полуостровом, монолитной мойкой, белым фартуком и черной техникой - отличное фото интерьера
Свежая идея для дизайна: параллельная кухня среднего размера в восточном стиле с темными деревянными фасадами, столешницей из нержавеющей стали, темным паркетным полом, обеденным столом, плоскими фасадами, полуостровом, монолитной мойкой, белым фартуком и черной техникой - отличное фото интерьера
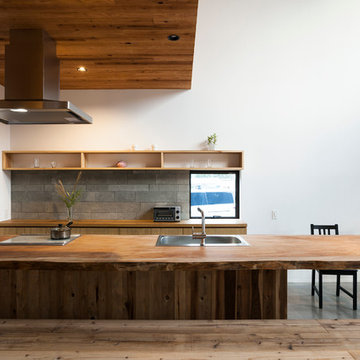
photo by Toshihiro Sobajima
На фото: прямая кухня в восточном стиле с фасадами цвета дерева среднего тона, деревянной столешницей, светлым паркетным полом, островом, обеденным столом и одинарной мойкой с
На фото: прямая кухня в восточном стиле с фасадами цвета дерева среднего тона, деревянной столешницей, светлым паркетным полом, островом, обеденным столом и одинарной мойкой с

“The kitchen’s color scheme is tone-on-tone, but there’s drama in the movement of the materials.”
- San Diego Home/Garden Lifestyles
August 2013
James Brady Photography

На фото: прямая кухня среднего размера в восточном стиле с обеденным столом, врезной мойкой, плоскими фасадами, светлыми деревянными фасадами, столешницей из кварцевого агломерата, белым фартуком, фартуком из кварцевого агломерата, белой техникой, светлым паркетным полом, островом, белым полом и белой столешницей
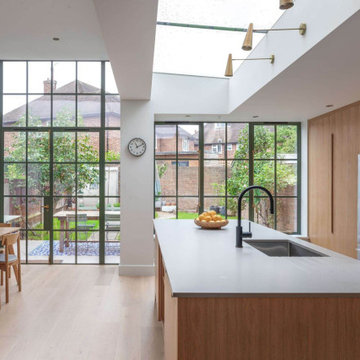
Blending the warmth and natural elements of Scandinavian design with Japanese minimalism.
With true craftsmanship, the wooden doors paired with a bespoke oak handle showcases simple, functional design, contrasting against the bold dark green crittal doors and raw concrete Caesarstone worktop.
The large double larder brings ample storage, essential for keeping the open-plan kitchen elegant and serene.

Пример оригинального дизайна: параллельная кухня в восточном стиле с обеденным столом, монолитной мойкой, плоскими фасадами, фасадами цвета дерева среднего тона, столешницей из нержавеющей стали, белым фартуком, фартуком из плитки мозаики, паркетным полом среднего тона, островом, коричневым полом и серой столешницей
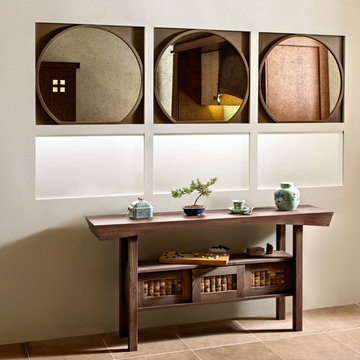
На фото: п-образная кухня в восточном стиле с обеденным столом, монолитной мойкой, деревянной столешницей, зеленым фартуком и фартуком из каменной плиты
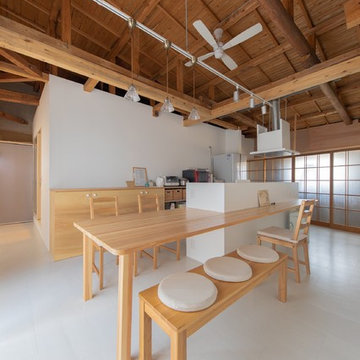
新しいものと古いものが共存しお互いを高め合う。
Photo by:IRO creative factory
Идея дизайна: параллельная кухня в восточном стиле с обеденным столом, плоскими фасадами, светлыми деревянными фасадами, деревянной столешницей, белым фартуком, островом, белым полом и коричневой столешницей
Идея дизайна: параллельная кухня в восточном стиле с обеденным столом, плоскими фасадами, светлыми деревянными фасадами, деревянной столешницей, белым фартуком, островом, белым полом и коричневой столешницей
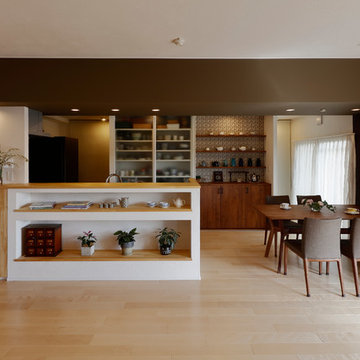
Свежая идея для дизайна: п-образная кухня в восточном стиле с обеденным столом, плоскими фасадами, фасадами цвета дерева среднего тона, разноцветным фартуком, светлым паркетным полом, полуостровом и бежевым полом - отличное фото интерьера
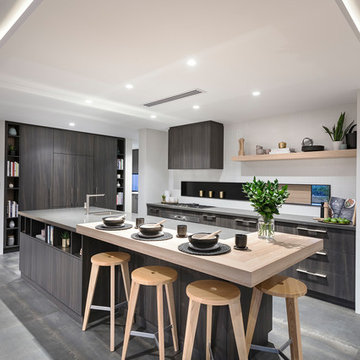
Свежая идея для дизайна: угловая кухня в восточном стиле с обеденным столом, врезной мойкой, плоскими фасадами, серыми фасадами, техникой из нержавеющей стали, островом, серым полом и барной стойкой - отличное фото интерьера

Asian influence in a contemporary kitchen that focuses on family. Family heritage infused into this contemporary kitchen for a young Asian American family. Large entertaining kitchen for a family that likes to cook. Simple cherry wood cabinets with slab doors. Asian style door handles and drawer pulls. Large stone eat in island. Green glass on the backsplash. Don Anderson

Our brief was to create a calm, modern country kitchen that avoided cliches - and to intrinsically link to the garden. A weekend escape for a busy family who come down to escape the city, to enjoy their art collection, garden and cook together. The design springs from my neuroscience research and is based on appealing to our hard wired needs, our fundamental instincts - sociability, easy movement, art, comfort, hearth, smells, readiness for visitors, view of outdoors and a place to eat.
The key design innovation was the use of soft geometry, not so much in the planning but in the three dimensionality of the furniture which grows out of the floor in an organic way. The soft geometry is in the profile of the pieces, not in their footprint. The users can stroke the furniture, lie against it and feel its softness, all of which helps the visitors to kitchen linger and chat.
The fireplace is located in the middle between the cooking zone and the garden. There is plenty of room to draw up a chair and just sit around. The fold-out doors let the landscape into the space in a generous way, especially on summer days when the weather makes the indoors and outdoors come together. The sight lines from the main cooking and preparation island offer views of the garden throughout the seasons, as well as people coming into the room and those seating at the table - so it becomes a command position or what we call the sweet spot. This often results in there being a family competition to do the cooking.
The woods are Canadian Maple, Australian rosewood and Eucalyptus. All appliances are Gaggenau and Fisher and Paykel.
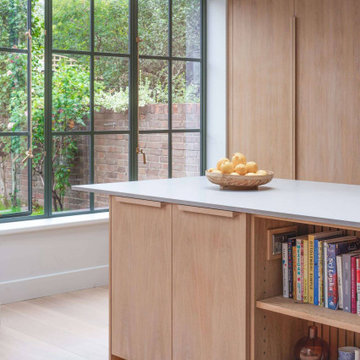
Blending the warmth and natural elements of Scandinavian design with Japanese minimalism.
With true craftsmanship, the wooden doors paired with a bespoke oak handle showcases simple, functional design, contrasting against the bold dark green crittal doors and raw concrete Caesarstone worktop.
The large double larder brings ample storage, essential for keeping the open-plan kitchen elegant and serene.
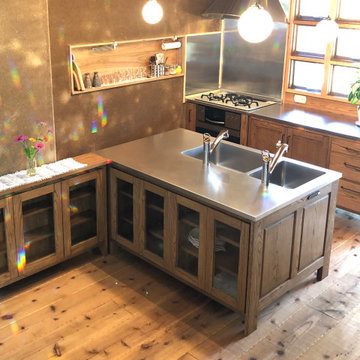
◆広島県因島市
Ⅱ型 対面側 シンク付きアイランド+収納カウンター(L字) 背面側コンロ+収納ワゴン
リフォーム/集合住宅
キャビネット:栗材オイル塗装 総無垢
キッチントップ:ステンレス バイブレーション仕上げ
シンク:ステンレス二層
水栓:既存の移設
コンロ・オーブン:リンナイ
レンジフード:既存
ミヤカグのすてきな暮らし塾のお料理教室に参加してくださり、木のキッチンの魅力を知ってくださったお客様@因島
半年間の打ち合わせ&デザイン&制作期間を経て、完成いたしました!
化学物質に過敏な体質のため、栗材総無垢で制作。
中身まで全て本物の木で組み上げた木のキッチンです!
全部本物の木なのでアンティークになるまでの耐久性と、
普通のシステムキッチンの中身と違ってホルムアルデヒドがでないので健康的!
とってもすてきなキッチンが完成しました♪
見た目や素材だけではなく、打ち合わせを重ね、使いやすさとこだわりを全〜部詰め込みましたよ。
ビフォーは業務用のステンレス流し台を使われていました。
Кухня в восточном стиле с обеденным столом – фото дизайна интерьера
1