Кухня в восточном стиле с фартуком из стекла – фото дизайна интерьера
Сортировать:
Бюджет
Сортировать:Популярное за сегодня
1 - 20 из 121 фото

Пример оригинального дизайна: отдельная, п-образная кухня в восточном стиле с накладной мойкой, плоскими фасадами, синими фасадами, черным фартуком, фартуком из стекла, техникой из нержавеющей стали, полом из цементной плитки, островом, разноцветным полом, белой столешницей и двухцветным гарнитуром
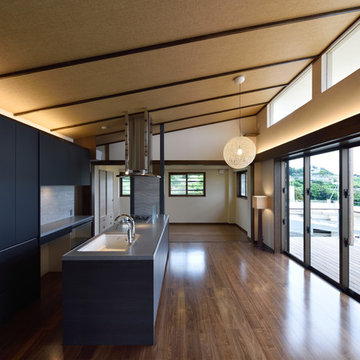
На фото: большая параллельная кухня-гостиная в восточном стиле с врезной мойкой, плоскими фасадами, черными фасадами, фартуком из стекла, темным паркетным полом и островом с
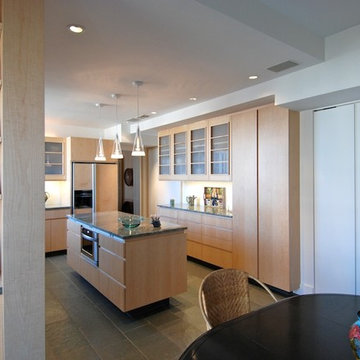
Kitchen and Breakfast Area Makeover
Свежая идея для дизайна: п-образная кухня в восточном стиле с обеденным столом, плоскими фасадами, светлыми деревянными фасадами, гранитной столешницей, зеленым фартуком, фартуком из стекла, техникой из нержавеющей стали и островом - отличное фото интерьера
Свежая идея для дизайна: п-образная кухня в восточном стиле с обеденным столом, плоскими фасадами, светлыми деревянными фасадами, гранитной столешницей, зеленым фартуком, фартуком из стекла, техникой из нержавеющей стали и островом - отличное фото интерьера
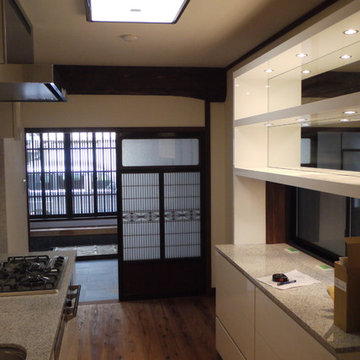
На фото: маленькая параллельная кухня в восточном стиле с двойной мойкой, открытыми фасадами, белыми фасадами, столешницей из акрилового камня, серым фартуком, фартуком из стекла, техникой из нержавеющей стали и светлым паркетным полом без острова для на участке и в саду

When it became time for a sorely needed update for this home in central Austin, the owners decided it would be best accomplished in two phases. The most notable change occurred in the kitchen which held the place as the the larger part of phase one.
As you can see, the space is very small, with no way for expansion. The use of a very efficient space design by Cindy Black of Hello Kitchen, paired with my European cabinetry served to provide the best use of space.

The design of this remodel of a small two-level residence in Noe Valley reflects the owner’s passion for Japanese architecture. Having decided to completely gut the interior partitions, we devised a better arranged floor plan with traditional Japanese features, including a sunken floor pit for dining and a vocabulary of natural wood trim and casework. Vertical grain Douglas Fir takes the place of Hinoki wood traditionally used in Japan. Natural wood flooring, soft green granite and green glass backsplashes in the kitchen further develop the desired Zen aesthetic. A wall to wall window above the sunken bath/shower creates a connection to the outdoors. Privacy is provided through the use of switchable glass, which goes from opaque to clear with a flick of a switch. We used in-floor heating to eliminate the noise associated with forced-air systems.
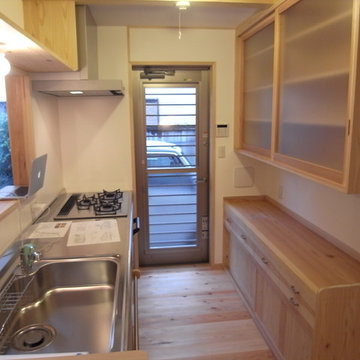
台所。食器戸棚、流し台は造りつけ。
Стильный дизайн: маленькая п-образная кухня в восточном стиле с монолитной мойкой, светлыми деревянными фасадами, столешницей из нержавеющей стали, фартуком из стекла, белой техникой, светлым паркетным полом, бежевым полом и бежевой столешницей для на участке и в саду - последний тренд
Стильный дизайн: маленькая п-образная кухня в восточном стиле с монолитной мойкой, светлыми деревянными фасадами, столешницей из нержавеющей стали, фартуком из стекла, белой техникой, светлым паркетным полом, бежевым полом и бежевой столешницей для на участке и в саду - последний тренд
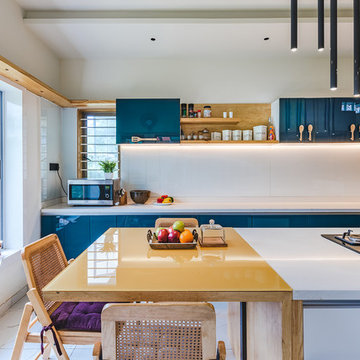
На фото: параллельная кухня в восточном стиле с обеденным столом, плоскими фасадами, синими фасадами, белым фартуком, фартуком из стекла, белым полом и желтой столешницей
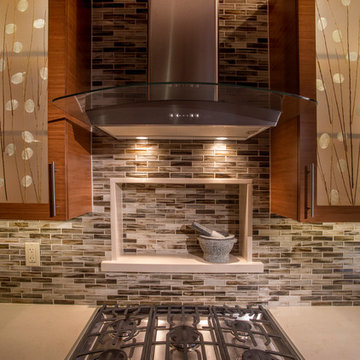
The cooking area in this Asian inspired kitchen features an elegant curved glass hood and a brilliant glass tile backsplash. You can see part of the cabinets in this photo, which feature carbonized bamboo embedded into the glass of the cabinet. This clever design adds a hint of brilliance in this gorgeous kitchen remodel.
Jeffery Luhn Photography
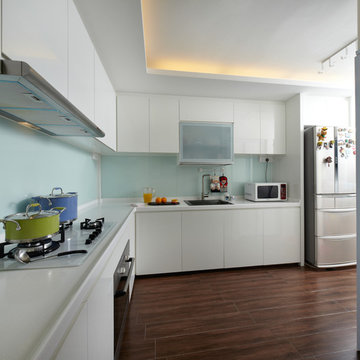
Zen’s minimalism is often misconstrued in Singapore as “lesser works involved”. In fact, the key to Zen is to ensure sufficient and strategically placed storage space for owners, while maximising the feel of spaciousness. This ensures that the entire space will not be clouded by clutter. For this project, nOtch kept the key Zen elements of balance, harmony and relaxation, while incorporating fengshui elements, in a modern finishing. A key fengshui element is the flowing stream ceiling design, which directs all auspicious Qi from the main entrance into the heart of the home, and gathering them in the ponds. This project was selected by myPaper生活 》家居to be a half-paged feature on their weekly interior design advise column.
Photos by: Watson Lau (Wats Behind The Lens Pte Ltd)
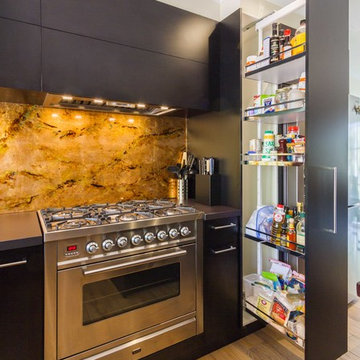
Designer: Corey Johnson; Photography by Yvonne Menegol
Пример оригинального дизайна: большая п-образная кухня в восточном стиле с обеденным столом, плоскими фасадами, черными фасадами, деревянной столешницей, фартуком цвета металлик, фартуком из стекла, техникой из нержавеющей стали, светлым паркетным полом и островом
Пример оригинального дизайна: большая п-образная кухня в восточном стиле с обеденным столом, плоскими фасадами, черными фасадами, деревянной столешницей, фартуком цвета металлик, фартуком из стекла, техникой из нержавеющей стали, светлым паркетным полом и островом
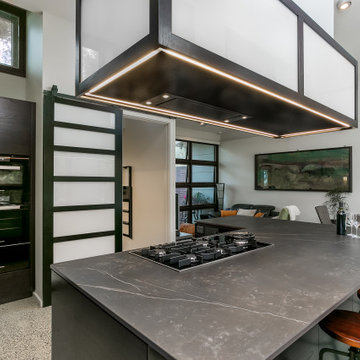
Japandi inspired Kitchen with dark stained American Oak veneer doors, Zenolite inserts and Dekton Benchtops
Пример оригинального дизайна: угловая кухня среднего размера в восточном стиле с кладовкой, накладной мойкой, темными деревянными фасадами, столешницей из акрилового камня, разноцветным фартуком, фартуком из стекла, техникой под мебельный фасад, бетонным полом, островом, серым полом и черной столешницей
Пример оригинального дизайна: угловая кухня среднего размера в восточном стиле с кладовкой, накладной мойкой, темными деревянными фасадами, столешницей из акрилового камня, разноцветным фартуком, фартуком из стекла, техникой под мебельный фасад, бетонным полом, островом, серым полом и черной столешницей
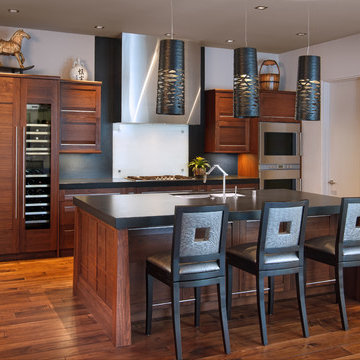
Kitchen designed by Peter Grisdela and Kelly Manas. Cabinetry by Bentwood Luxury Kitchens. Photo by Larny Mack.
На фото: кухня в восточном стиле с врезной мойкой, темными деревянными фасадами, белым фартуком, фартуком из стекла, техникой из нержавеющей стали и двухцветным гарнитуром с
На фото: кухня в восточном стиле с врезной мойкой, темными деревянными фасадами, белым фартуком, фартуком из стекла, техникой из нержавеющей стали и двухцветным гарнитуром с
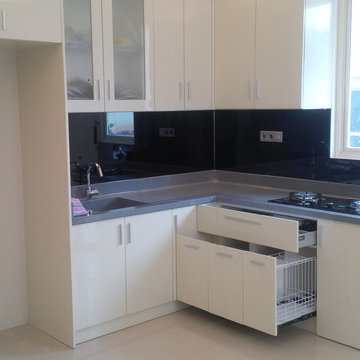
djatikentjana
Источник вдохновения для домашнего уюта: маленькая угловая кухня в восточном стиле с кладовкой, накладной мойкой, плоскими фасадами, белыми фасадами, столешницей из акрилового камня, черным фартуком, фартуком из стекла, черной техникой и мраморным полом без острова для на участке и в саду
Источник вдохновения для домашнего уюта: маленькая угловая кухня в восточном стиле с кладовкой, накладной мойкой, плоскими фасадами, белыми фасадами, столешницей из акрилового камня, черным фартуком, фартуком из стекла, черной техникой и мраморным полом без острова для на участке и в саду
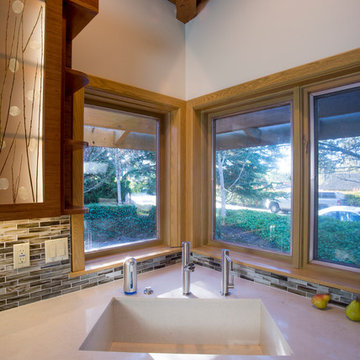
Стильный дизайн: большая угловая кухня в восточном стиле с обеденным столом, врезной мойкой, фасадами в стиле шейкер, фасадами цвета дерева среднего тона, мраморной столешницей, разноцветным фартуком, фартуком из стекла, техникой из нержавеющей стали, светлым паркетным полом и островом - последний тренд

奥に続くパントリーには冷蔵庫や電子レンジを仕舞って、LDKをすっきりと仕上げます。
Photo by : hanadaphotostudio
На фото: прямая кухня-гостиная в восточном стиле с белыми фасадами, столешницей из акрилового камня, белым фартуком, фартуком из стекла, техникой из нержавеющей стали, серым полом и белой столешницей без острова с
На фото: прямая кухня-гостиная в восточном стиле с белыми фасадами, столешницей из акрилового камня, белым фартуком, фартуком из стекла, техникой из нержавеющей стали, серым полом и белой столешницей без острова с
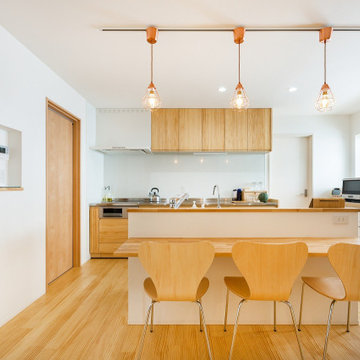
二世帯で共有するスペースは明るく開放的に、子世帯の生活エリアである離れは空間の有効活用に工夫をされています。
На фото: п-образная кухня среднего размера в восточном стиле с плоскими фасадами, белыми фасадами, деревянной столешницей, фартуком из стекла, островом, бежевым полом и коричневой столешницей с
На фото: п-образная кухня среднего размера в восточном стиле с плоскими фасадами, белыми фасадами, деревянной столешницей, фартуком из стекла, островом, бежевым полом и коричневой столешницей с
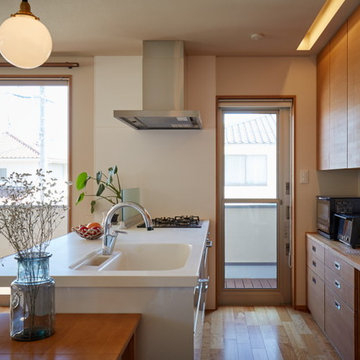
Свежая идея для дизайна: параллельная кухня в восточном стиле с монолитной мойкой, плоскими фасадами, фасадами цвета дерева среднего тона, фартуком из стекла, техникой из нержавеющей стали, светлым паркетным полом и полуостровом - отличное фото интерьера
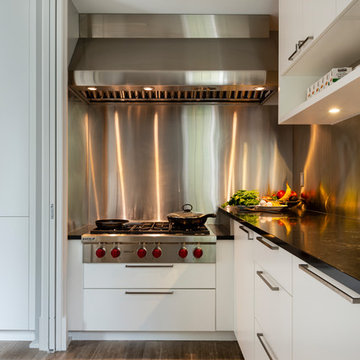
Paul Grdina Photography
На фото: большая угловая кухня-гостиная в восточном стиле с двойной мойкой, плоскими фасадами, белыми фасадами, мраморной столешницей, синим фартуком, фартуком из стекла, белой техникой, светлым паркетным полом, островом, коричневым полом и черной столешницей
На фото: большая угловая кухня-гостиная в восточном стиле с двойной мойкой, плоскими фасадами, белыми фасадами, мраморной столешницей, синим фартуком, фартуком из стекла, белой техникой, светлым паркетным полом, островом, коричневым полом и черной столешницей

The design of this remodel of a small two-level residence in Noe Valley reflects the owner's passion for Japanese architecture. Having decided to completely gut the interior partitions, we devised a better-arranged floor plan with traditional Japanese features, including a sunken floor pit for dining and a vocabulary of natural wood trim and casework. Vertical grain Douglas Fir takes the place of Hinoki wood traditionally used in Japan. Natural wood flooring, soft green granite and green glass backsplashes in the kitchen further develop the desired Zen aesthetic. A wall to wall window above the sunken bath/shower creates a connection to the outdoors. Privacy is provided through the use of switchable glass, which goes from opaque to clear with a flick of a switch. We used in-floor heating to eliminate the noise associated with forced-air systems.
Кухня в восточном стиле с фартуком из стекла – фото дизайна интерьера
1