Кухня в викторианском стиле с стеклянными фасадами – фото дизайна интерьера
Сортировать:
Бюджет
Сортировать:Популярное за сегодня
1 - 20 из 98 фото
1 из 3
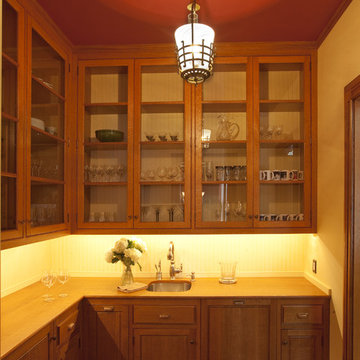
Originally designed by J. Merrill Brown in 1887, this Queen Anne style home sits proudly in Cambridge's Avon Hill Historic District. Past was blended with present in the restoration of this property to its original 19th century elegance. The design satisfied historical requirements with its attention to authentic detailsand materials; it also satisfied the wishes of the family who has been connected to the house through several generations.
Photo Credit: Peter Vanderwarker
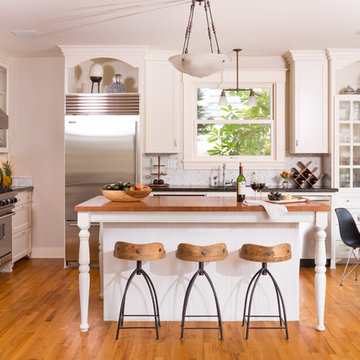
Traditional with an eclectic twist, this historic Queen Anne home is highly personalized without losing its roots. Full of pops of teal and red amidst a background of textured neutrals, this home is a careful balance of warm grays and blacks set against bright whites, color and natural woods. Designed with kids in mind, this home is both beautiful and durable -- a highly curated space ready to stand the test of time.
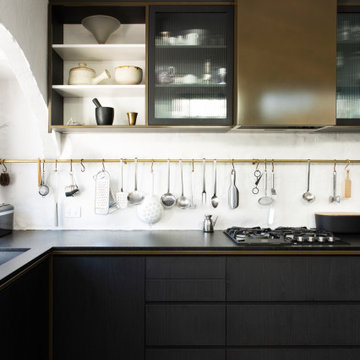
Contemporary kitchen
Стильный дизайн: п-образная кухня в викторианском стиле с врезной мойкой, стеклянными фасадами, черными фасадами, белым фартуком, фартуком из кирпича, черной техникой, полом из керамогранита, серым полом и серой столешницей без острова - последний тренд
Стильный дизайн: п-образная кухня в викторианском стиле с врезной мойкой, стеклянными фасадами, черными фасадами, белым фартуком, фартуком из кирпича, черной техникой, полом из керамогранита, серым полом и серой столешницей без острова - последний тренд
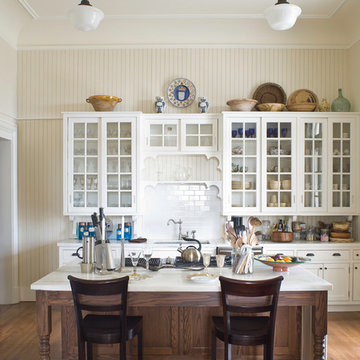
John Hall
Пример оригинального дизайна: параллельная кухня в викторианском стиле с стеклянными фасадами, белыми фасадами, белым фартуком, фартуком из плитки кабанчик, темным паркетным полом и островом
Пример оригинального дизайна: параллельная кухня в викторианском стиле с стеклянными фасадами, белыми фасадами, белым фартуком, фартуком из плитки кабанчик, темным паркетным полом и островом
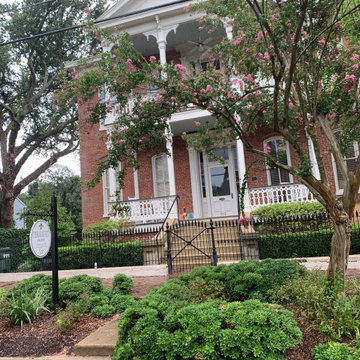
Идея дизайна: кухня в викторианском стиле с стеклянными фасадами, черными фасадами и островом
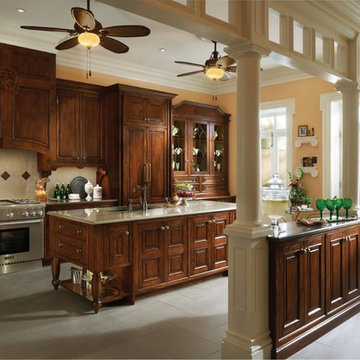
European inspired kitchen design is known to have an open kitchen space, to provide extra space for food preparation and storage. Classic farm-style sinks are also a stylish element often featured in Victorian kitchens. Furniture is often antique or antique-looking, to match the casual but still Old-World feel.
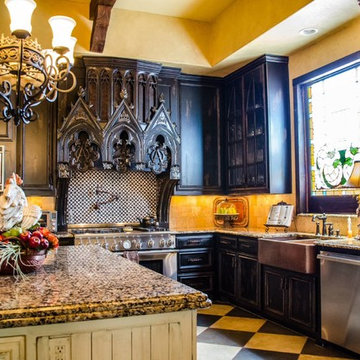
Идея дизайна: большая угловая кухня в викторианском стиле с с полувстраиваемой мойкой (с передним бортиком), стеклянными фасадами, темными деревянными фасадами, гранитной столешницей, бежевым фартуком, фартуком из каменной плитки, техникой из нержавеющей стали и островом
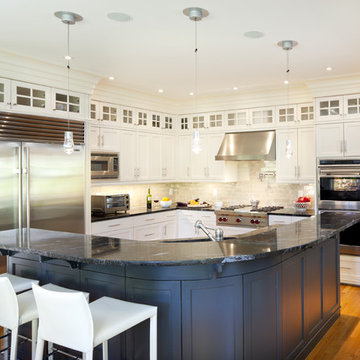
The cabinet paint is standard Navajo White and the 3"x6" tile is Pratt & Larson C609 metallic glazed ceramic tile. Visit http://prattandlarson.com/colors/glazes/metallics/
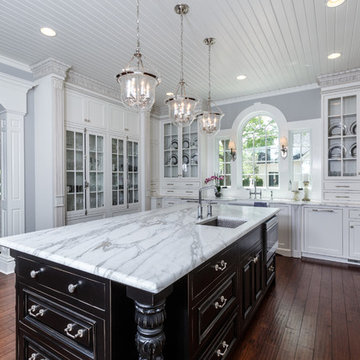
Стильный дизайн: большая п-образная, отдельная кухня в викторианском стиле с стеклянными фасадами, белыми фасадами, мраморной столешницей, островом, врезной мойкой, белым фартуком, фартуком из плитки кабанчик, техникой из нержавеющей стали и паркетным полом среднего тона - последний тренд
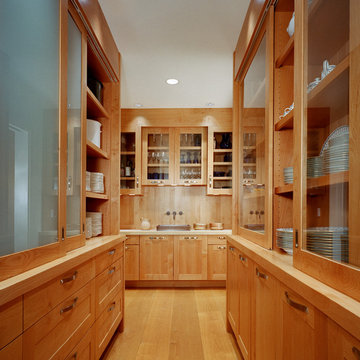
Estoo
Свежая идея для дизайна: кухня в викторианском стиле с стеклянными фасадами, фасадами цвета дерева среднего тона и деревянной столешницей - отличное фото интерьера
Свежая идея для дизайна: кухня в викторианском стиле с стеклянными фасадами, фасадами цвета дерева среднего тона и деревянной столешницей - отличное фото интерьера
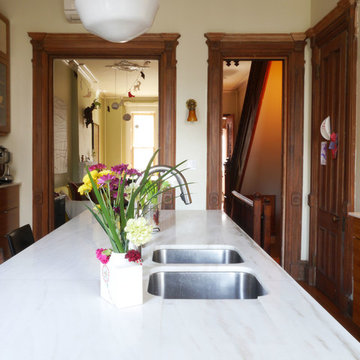
Photo: Nasozi Kakembo © 2015 Houzz
Идея дизайна: большая отдельная, п-образная кухня в викторианском стиле с врезной мойкой, стеклянными фасадами, фасадами цвета дерева среднего тона, мраморной столешницей, техникой из нержавеющей стали, паркетным полом среднего тона и островом
Идея дизайна: большая отдельная, п-образная кухня в викторианском стиле с врезной мойкой, стеклянными фасадами, фасадами цвета дерева среднего тона, мраморной столешницей, техникой из нержавеющей стали, паркетным полом среднего тона и островом
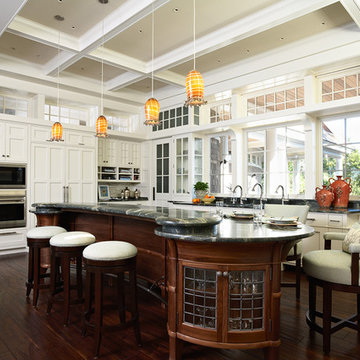
Photography (Interiors): Susan Gilmore
Contractor: Choice Wood Company
Interior Design: Billy Beson Company
Landscape Architect: Damon Farber
Project Size: 4000+ SF (First Floor + Second Floor)
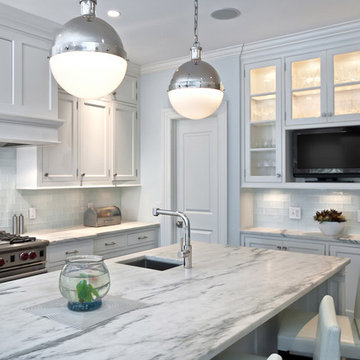
Photos by Scott LePage Photography
Стильный дизайн: кухня в викторианском стиле с стеклянными фасадами, техникой из нержавеющей стали, гранитной столешницей, барной стойкой и телевизором - последний тренд
Стильный дизайн: кухня в викторианском стиле с стеклянными фасадами, техникой из нержавеющей стали, гранитной столешницей, барной стойкой и телевизором - последний тренд
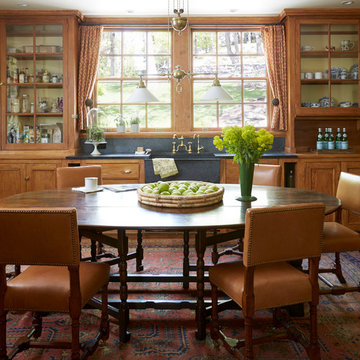
Degraw and Dehaan Architects
Photographer Laura Moss
На фото: кухня в викторианском стиле с обеденным столом, с полувстраиваемой мойкой (с передним бортиком), стеклянными фасадами, фасадами цвета дерева среднего тона и серым фартуком без острова с
На фото: кухня в викторианском стиле с обеденным столом, с полувстраиваемой мойкой (с передним бортиком), стеклянными фасадами, фасадами цвета дерева среднего тона и серым фартуком без острова с
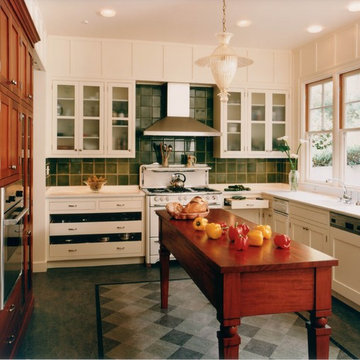
На фото: угловая кухня в викторианском стиле с стеклянными фасадами, белыми фасадами, зеленым фартуком и белой техникой
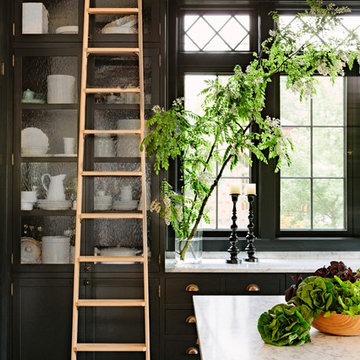
This turn-of-the-century original Sellwood Library was transformed into an amazing Portland home for it's New York transplants. Custom woodworking and cabinetry transformed this room into a warm living space. An amazing kitchen with a rolling ladder to access high cabinets as well as a stunning 10 by 4 foot carrara marble topped island! Leaded glass windows and dark stained wood floors add to the eclectic mix of original craftsmanship and modern influences.
Lincoln Barbour
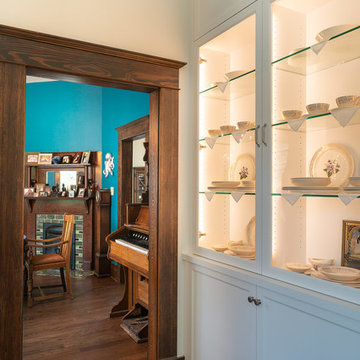
We also added a lot of storage in the form of a dedicated pantry and utility room. New display cabinets for the clients’ china collection flank the entrance to the dining room and doubles as a wine center.
Photography by Ryan Davis | CG&S Design-Build
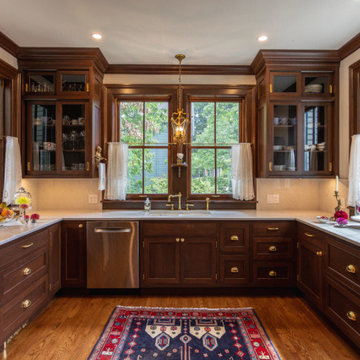
We doubled the size of this Wyoming kitchen by adding an addition.The sink is centered in front of a large 5’ window to enjoy the view as well as bring in plenty of natural light.
We were able to keep the historic feel even with a Subzero fridge and beautiful blue gas range.
14” baseboards
2 gorgeous antique doors for the pantry with cabinets to the ceiling.
This style matches the time period of the home and our clients did a beautiful job with selections and decorating.
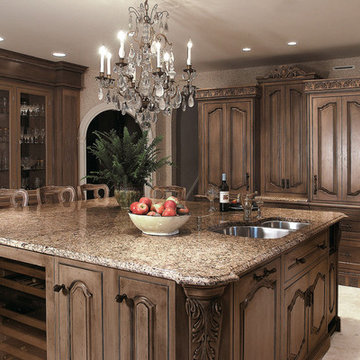
Идея дизайна: кухня в викторианском стиле с стеклянными фасадами, врезной мойкой и темными деревянными фасадами
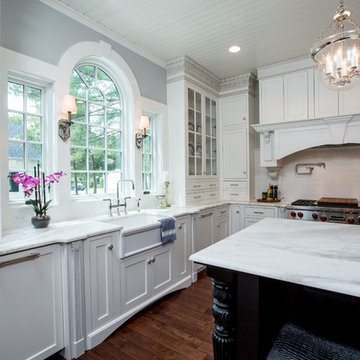
Идея дизайна: большая отдельная, п-образная кухня в викторианском стиле с белыми фасадами, фартуком из плитки кабанчик, паркетным полом среднего тона, островом, врезной мойкой, стеклянными фасадами, мраморной столешницей, белым фартуком и техникой из нержавеющей стали
Кухня в викторианском стиле с стеклянными фасадами – фото дизайна интерьера
1