Кухня в стиле шебби-шик с серыми фасадами – фото дизайна интерьера
Сортировать:
Бюджет
Сортировать:Популярное за сегодня
1 - 20 из 227 фото
1 из 3
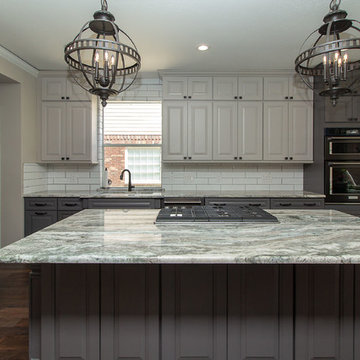
Designed by: Robby & Lisa Griffin
Photos by: Desired Photo
Стильный дизайн: большая угловая кухня-гостиная в стиле шебби-шик с врезной мойкой, фасадами с выступающей филенкой, серыми фасадами, гранитной столешницей, белым фартуком, фартуком из плитки кабанчик, черной техникой, паркетным полом среднего тона, островом, коричневым полом и серой столешницей - последний тренд
Стильный дизайн: большая угловая кухня-гостиная в стиле шебби-шик с врезной мойкой, фасадами с выступающей филенкой, серыми фасадами, гранитной столешницей, белым фартуком, фартуком из плитки кабанчик, черной техникой, паркетным полом среднего тона, островом, коричневым полом и серой столешницей - последний тренд
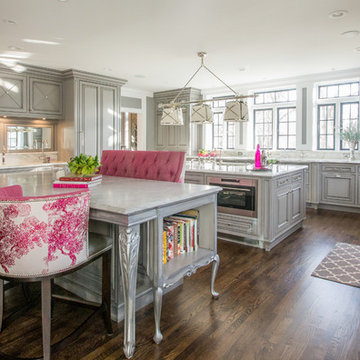
На фото: огромная п-образная кухня-гостиная в стиле шебби-шик с врезной мойкой, серыми фасадами, мраморной столешницей, белым фартуком, техникой из нержавеющей стали, темным паркетным полом, двумя и более островами и фасадами с утопленной филенкой
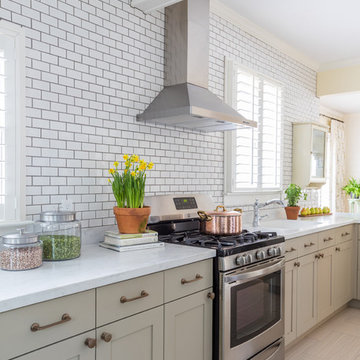
JESSIE PREZA PHOTOGRAPHY
На фото: кухня в стиле шебби-шик с фасадами в стиле шейкер, серыми фасадами, белым фартуком, фартуком из плитки кабанчик, техникой из нержавеющей стали, бежевым полом, белой столешницей, монолитной мойкой, окном и мойкой у окна с
На фото: кухня в стиле шебби-шик с фасадами в стиле шейкер, серыми фасадами, белым фартуком, фартуком из плитки кабанчик, техникой из нержавеющей стали, бежевым полом, белой столешницей, монолитной мойкой, окном и мойкой у окна с
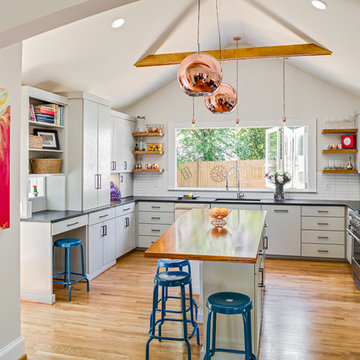
Firewater Photography
Идея дизайна: маленькая п-образная кухня в стиле шебби-шик с врезной мойкой, плоскими фасадами, серыми фасадами, столешницей из кварцевого агломерата, белым фартуком, фартуком из керамической плитки, техникой из нержавеющей стали, паркетным полом среднего тона, островом и обеденным столом для на участке и в саду
Идея дизайна: маленькая п-образная кухня в стиле шебби-шик с врезной мойкой, плоскими фасадами, серыми фасадами, столешницей из кварцевого агломерата, белым фартуком, фартуком из керамической плитки, техникой из нержавеющей стали, паркетным полом среднего тона, островом и обеденным столом для на участке и в саду

Whether you need inspiration for a single room; a whole house or help to oversee a full property renovation, Clare can work with you to create a unique design for the way you lead your life. She listens to her clients to ensure that she understands their lifestyle, creating beautiful and comfortable designs that work on a very practical basis. She brings together aesthetics and function, working with materials that will last. Clients are often drawn to her work for its timeless quality – She loves clean lines and design that stands the test of time.
She has a plethora of experience working on large scale projects and is equally at home in a modern country barn conversion or a listed regency town house. She can oversee your project from concept to completion or offer design consultation services to suit your needs and involvement. Her working practise is very collaborative, both with her clients and with the team of architects and trades whom she works alongside. As she says “Any renovation project is as much about understanding the people involved as the property itself.”
She wants to create a home that you love. Your home is so much more than the way your rooms are decorated, or the furniture you have in it. It is about having a space to enjoy with your family and friends. Your home should be unique to you – reflecting your tastes and your style, which may have evolved over many years.
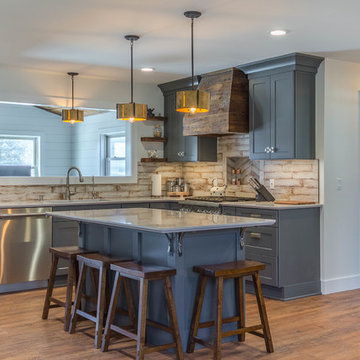
Стильный дизайн: п-образная кухня среднего размера в стиле шебби-шик с обеденным столом, врезной мойкой, фасадами в стиле шейкер, серыми фасадами, столешницей из кварцевого агломерата, белым фартуком, фартуком из керамогранитной плитки, техникой из нержавеющей стали, полом из винила, островом и коричневым полом - последний тренд
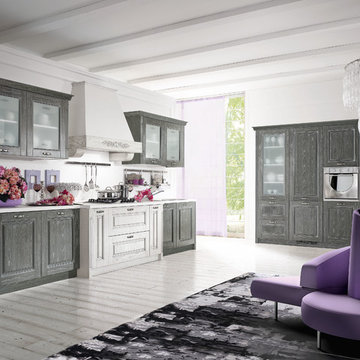
Contemporary needs of the user of Kitchen furnitures are increasingly directed towards the ergonomic quality and the latest aesthetic and constructive innovations. CONTEA, with this advanced product of Classic Collection marries these concepts fully, presenting itself with solid wood fronts "PARAISO" of high quality, in the following matt color variants: White decapé, Bordeaux decapé, Grey decapé, Stone decapé and Walnut Contea.
To support this model, multiple and custom Accessories and multipurpose adequate range of handles of various types, sturdy tables and chairs with pleasing structures, new generation of electric appliances for Quality and Design.
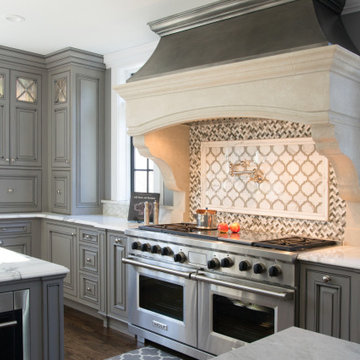
This beautiful kitchen design with a gray-magenta palette, luxury appliances, and versatile islands perfectly blends elegance and modernity.
Elegant gray tones, opulent Sub-Zero Wolf appliances, and a striking hood design form captivating focal points in the kitchen.
---
Project by Wiles Design Group. Their Cedar Rapids-based design studio serves the entire Midwest, including Iowa City, Dubuque, Davenport, and Waterloo, as well as North Missouri and St. Louis.
For more about Wiles Design Group, see here: https://wilesdesigngroup.com/
To learn more about this project, see here: https://wilesdesigngroup.com/cedar-rapids-luxurious-kitchen-expansion
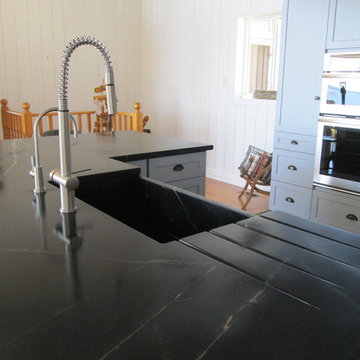
Идея дизайна: кухня в стиле шебби-шик с врезной мойкой, фасадами в стиле шейкер, серыми фасадами, столешницей из талькохлорита, белым фартуком, фартуком из стеклянной плитки, техникой из нержавеющей стали, полом из сланца и островом
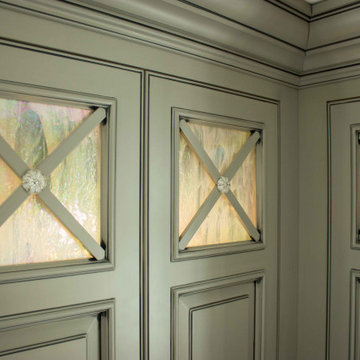
This beautiful kitchen design with a gray-magenta palette, luxury appliances, and versatile islands perfectly blends elegance and modernity.
Dramatic and stylish, the intricate backsplash tile design elevates the cooking space, while a wall-mounted tap enhances functionality with a touch of sophistication.
---
Project by Wiles Design Group. Their Cedar Rapids-based design studio serves the entire Midwest, including Iowa City, Dubuque, Davenport, and Waterloo, as well as North Missouri and St. Louis.
For more about Wiles Design Group, see here: https://wilesdesigngroup.com/
To learn more about this project, see here: https://wilesdesigngroup.com/cedar-rapids-luxurious-kitchen-expansion
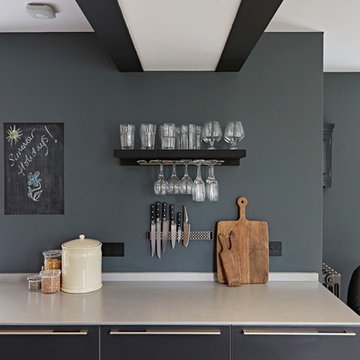
Eclectic, open plan kitchen. Designed by Mark Newbery, Director at Sapphire Spaces. Photography by Paul Ryan Goff
Стильный дизайн: большая параллельная кухня-гостиная в стиле шебби-шик с плоскими фасадами, серыми фасадами, столешницей из нержавеющей стали, фартуком цвета металлик, островом, монолитной мойкой, техникой из нержавеющей стали, полом из керамогранита и бежевым полом - последний тренд
Стильный дизайн: большая параллельная кухня-гостиная в стиле шебби-шик с плоскими фасадами, серыми фасадами, столешницей из нержавеющей стали, фартуком цвета металлик, островом, монолитной мойкой, техникой из нержавеющей стали, полом из керамогранита и бежевым полом - последний тренд
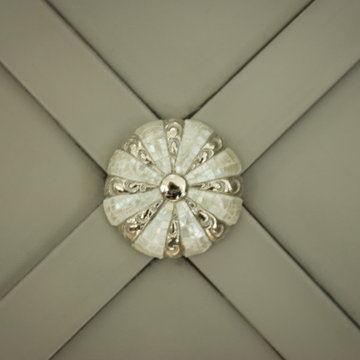
This beautiful kitchen design with a gray-magenta palette, luxury appliances, and versatile islands perfectly blends elegance and modernity.
In this beautiful wet bar, the neutral palette and efficient storage are beautifully complemented by a lively magenta accent, adding a touch of flair to the culinary space.
---
Project by Wiles Design Group. Their Cedar Rapids-based design studio serves the entire Midwest, including Iowa City, Dubuque, Davenport, and Waterloo, as well as North Missouri and St. Louis.
For more about Wiles Design Group, see here: https://wilesdesigngroup.com/
To learn more about this project, see here: https://wilesdesigngroup.com/cedar-rapids-luxurious-kitchen-expansion
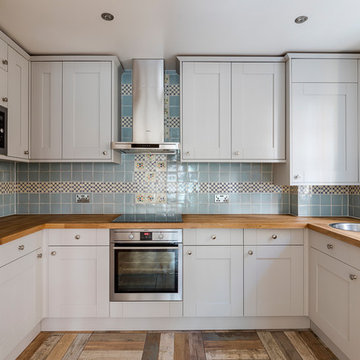
Light can fully come in to illuminate whatever you are doing, cooking or dish washing, you don’t have to waste power during the day - thanks to our tailored kitchen renovation.
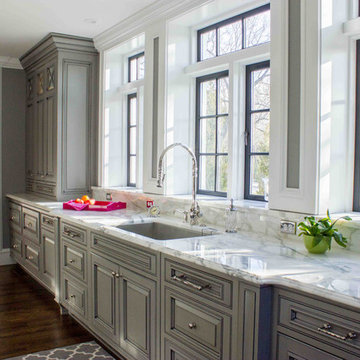
Идея дизайна: огромная п-образная кухня-гостиная в стиле шебби-шик с врезной мойкой, серыми фасадами, мраморной столешницей, белым фартуком, техникой из нержавеющей стали, темным паркетным полом и фасадами с утопленной филенкой
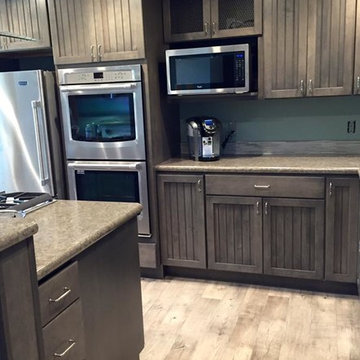
KM Interiors
Источник вдохновения для домашнего уюта: угловая кухня среднего размера в стиле шебби-шик с обеденным столом, врезной мойкой, фасадами в стиле шейкер, серыми фасадами, столешницей из ламината, синим фартуком, фартуком из плитки мозаики, техникой из нержавеющей стали, полом из винила и островом
Источник вдохновения для домашнего уюта: угловая кухня среднего размера в стиле шебби-шик с обеденным столом, врезной мойкой, фасадами в стиле шейкер, серыми фасадами, столешницей из ламината, синим фартуком, фартуком из плитки мозаики, техникой из нержавеющей стали, полом из винила и островом
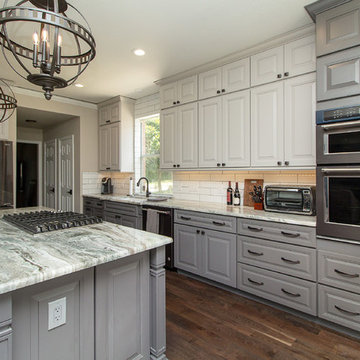
Designed by: Robby & Lisa Griffin
Photos by: Desired Photo
Источник вдохновения для домашнего уюта: большая угловая кухня-гостиная в стиле шебби-шик с врезной мойкой, фасадами с выступающей филенкой, серыми фасадами, гранитной столешницей, белым фартуком, фартуком из плитки кабанчик, черной техникой, паркетным полом среднего тона, островом, коричневым полом и серой столешницей
Источник вдохновения для домашнего уюта: большая угловая кухня-гостиная в стиле шебби-шик с врезной мойкой, фасадами с выступающей филенкой, серыми фасадами, гранитной столешницей, белым фартуком, фартуком из плитки кабанчик, черной техникой, паркетным полом среднего тона, островом, коричневым полом и серой столешницей
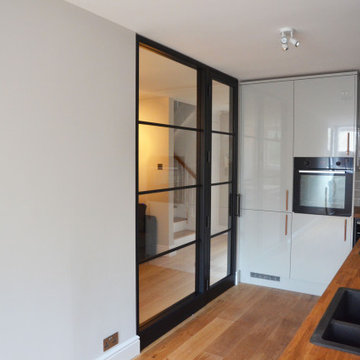
This narrow space has been used to integrate an L-shape kitchen with a dining area next to the balcony. The Timber-framed glass partition wall separates the kitchen with the central living space.
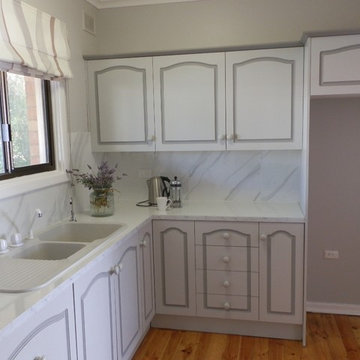
На фото: маленькая отдельная, п-образная кухня в стиле шебби-шик с двойной мойкой, серыми фасадами, столешницей из ламината, фартуком из керамической плитки, белой техникой, светлым паркетным полом и оранжевым полом без острова для на участке и в саду
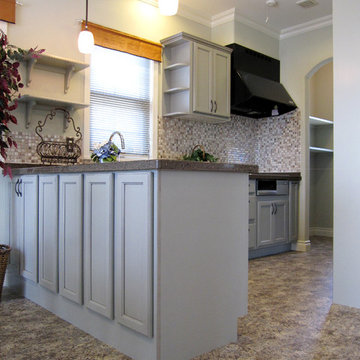
M's Factory
Стильный дизайн: угловая кухня среднего размера в стиле шебби-шик с обеденным столом, врезной мойкой, фасадами с утопленной филенкой, серыми фасадами, столешницей терраццо, коричневым фартуком, фартуком из удлиненной плитки и черной техникой без острова - последний тренд
Стильный дизайн: угловая кухня среднего размера в стиле шебби-шик с обеденным столом, врезной мойкой, фасадами с утопленной филенкой, серыми фасадами, столешницей терраццо, коричневым фартуком, фартуком из удлиненной плитки и черной техникой без острова - последний тренд
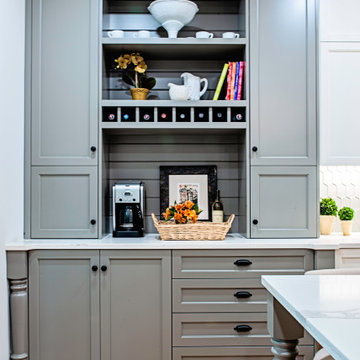
На фото: большая отдельная, п-образная кухня в стиле шебби-шик с врезной мойкой, фасадами с декоративным кантом, серыми фасадами, столешницей из кварцевого агломерата, серым фартуком, фартуком из стеклянной плитки, техникой из нержавеющей стали, паркетным полом среднего тона, островом, коричневым полом и белой столешницей с
Кухня в стиле шебби-шик с серыми фасадами – фото дизайна интерьера
1