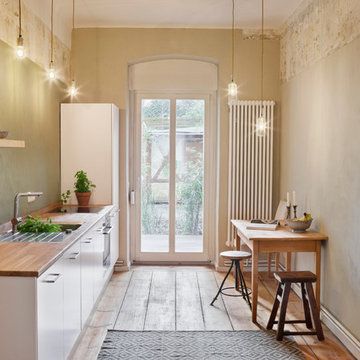Кухня в стиле шебби-шик с плоскими фасадами – фото дизайна интерьера
Сортировать:
Бюджет
Сортировать:Популярное за сегодня
1 - 20 из 378 фото
1 из 3
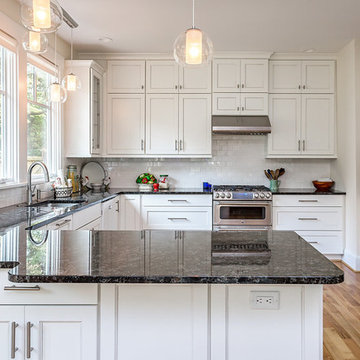
Beth Johnson BSTILLPHOTOGRAPHY
На фото: п-образная кухня среднего размера в стиле шебби-шик с обеденным столом, одинарной мойкой, плоскими фасадами, белыми фасадами, гранитной столешницей, желтым фартуком, фартуком из керамической плитки, техникой из нержавеющей стали, паркетным полом среднего тона и полуостровом
На фото: п-образная кухня среднего размера в стиле шебби-шик с обеденным столом, одинарной мойкой, плоскими фасадами, белыми фасадами, гранитной столешницей, желтым фартуком, фартуком из керамической плитки, техникой из нержавеющей стали, паркетным полом среднего тона и полуостровом
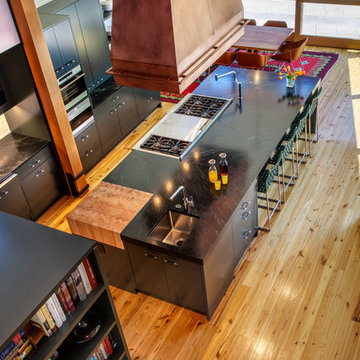
Raul Garcia
Идея дизайна: кухня среднего размера в стиле шебби-шик с обеденным столом, с полувстраиваемой мойкой (с передним бортиком), плоскими фасадами, черными фасадами, столешницей из талькохлорита, белым фартуком, паркетным полом среднего тона и островом
Идея дизайна: кухня среднего размера в стиле шебби-шик с обеденным столом, с полувстраиваемой мойкой (с передним бортиком), плоскими фасадами, черными фасадами, столешницей из талькохлорита, белым фартуком, паркетным полом среднего тона и островом
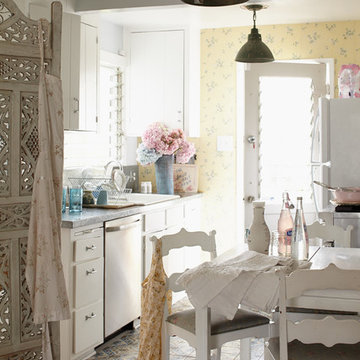
A house inspired by Russian folk cottages. The painted Indian screen partitions the kitchen from the living room; the kitchen door opens to the garden. The chairs were refreshed with Anastasia fabric from the Shabby Chic fabric collection.
Photo Credit: Amy Neunsinger
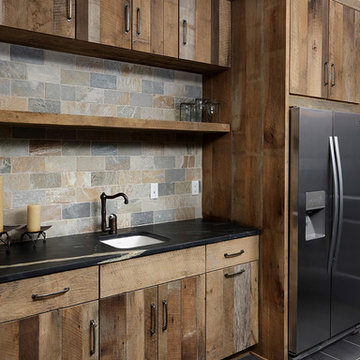
Стильный дизайн: параллельная кухня среднего размера в стиле шебби-шик с обеденным столом, одинарной мойкой, плоскими фасадами, искусственно-состаренными фасадами, столешницей из талькохлорита, разноцветным фартуком, фартуком из каменной плитки, техникой из нержавеющей стали, полом из керамической плитки и островом - последний тренд
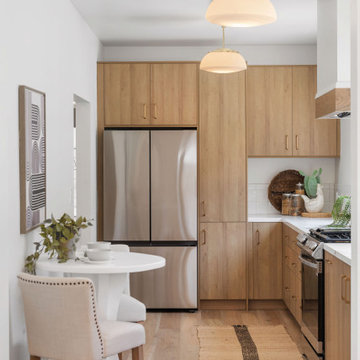
Свежая идея для дизайна: маленькая отдельная, угловая кухня в стиле шебби-шик с врезной мойкой, плоскими фасадами, фасадами цвета дерева среднего тона, столешницей из кварцевого агломерата, белым фартуком, фартуком из керамической плитки, техникой из нержавеющей стали, паркетным полом среднего тона, коричневым полом и разноцветной столешницей без острова для на участке и в саду - отличное фото интерьера
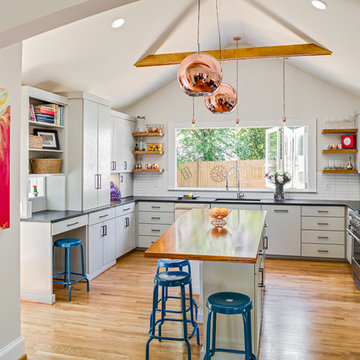
Firewater Photography
Идея дизайна: маленькая п-образная кухня в стиле шебби-шик с врезной мойкой, плоскими фасадами, серыми фасадами, столешницей из кварцевого агломерата, белым фартуком, фартуком из керамической плитки, техникой из нержавеющей стали, паркетным полом среднего тона, островом и обеденным столом для на участке и в саду
Идея дизайна: маленькая п-образная кухня в стиле шебби-шик с врезной мойкой, плоскими фасадами, серыми фасадами, столешницей из кварцевого агломерата, белым фартуком, фартуком из керамической плитки, техникой из нержавеющей стали, паркетным полом среднего тона, островом и обеденным столом для на участке и в саду
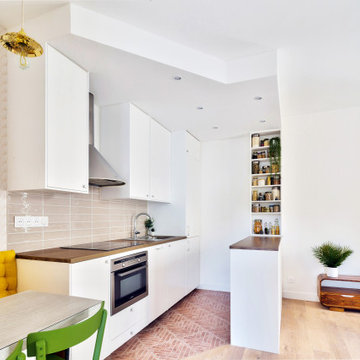
Une cuisine semi ouverte et fonctionnelle délimitée par du carrelage style dalle de terrasse effet brique.
На фото: параллельная кухня-гостиная среднего размера в стиле шебби-шик с врезной мойкой, плоскими фасадами, белыми фасадами, деревянной столешницей, розовым фартуком, фартуком из керамической плитки, техникой из нержавеющей стали, полом из терракотовой плитки и островом
На фото: параллельная кухня-гостиная среднего размера в стиле шебби-шик с врезной мойкой, плоскими фасадами, белыми фасадами, деревянной столешницей, розовым фартуком, фартуком из керамической плитки, техникой из нержавеющей стали, полом из терракотовой плитки и островом
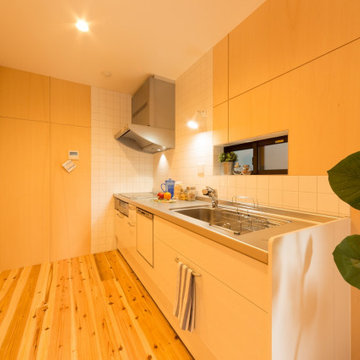
白のタイルが昭和チックなスタイルで素敵です。ナチュラルな木の質感と良く合います。
На фото: прямая кухня-гостиная в стиле шебби-шик с плоскими фасадами, белыми фасадами, столешницей из нержавеющей стали, белым фартуком, светлым паркетным полом, бежевым полом и потолком с обоями без острова
На фото: прямая кухня-гостиная в стиле шебби-шик с плоскими фасадами, белыми фасадами, столешницей из нержавеющей стали, белым фартуком, светлым паркетным полом, бежевым полом и потолком с обоями без острова
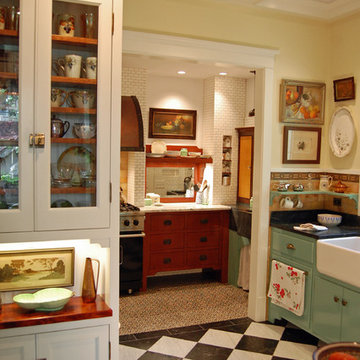
Photo by Thom Greene
Свежая идея для дизайна: кухня в стиле шебби-шик с с полувстраиваемой мойкой (с передним бортиком), плоскими фасадами, синими фасадами и разноцветным полом - отличное фото интерьера
Свежая идея для дизайна: кухня в стиле шебби-шик с с полувстраиваемой мойкой (с передним бортиком), плоскими фасадами, синими фасадами и разноцветным полом - отличное фото интерьера

Стильный дизайн: большая параллельная кухня в стиле шебби-шик с обеденным столом, накладной мойкой, плоскими фасадами, белыми фасадами, деревянной столешницей, белой техникой, бетонным полом, островом, синим полом и коричневой столешницей - последний тренд
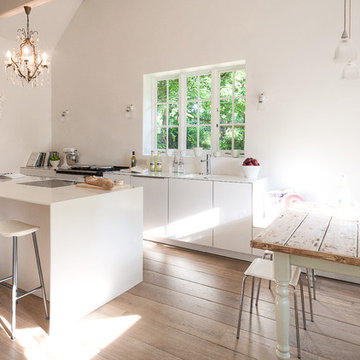
This character-filled house has been brought beautifully into the present day, maintaining echoes of history with the practicalities of modern living. Whatever they chose to be doing, there is a space for everyone within the one room, allowing the family to spend more time together without getting under anyone’s feet.

We completed a luxury apartment in Primrose Hill. This is the second apartment within the same building to be designed by the practice, commissioned by a new client who viewed the initial scheme and immediately briefed the practice to conduct a similar high-end refurbishment.
The brief was to fully maximise the potential of the 60-square metre, two-bedroom flat, improving usable space, and optimising natural light.
We significantly reconfigured the apartment’s spatial lay-out – the relocated kitchen, now open-plan, is seamlessly integrated within the living area, while a window between the kitchen and the entrance hallway creates new visual connections and a more coherent sense of progression from one space to the next.
The previously rather constrained single bedroom has been enlarged, with additional windows introducing much needed natural light. The reconfigured space also includes a new bathroom.
The apartment is finely detailed, with bespoke joinery and ingenious storage solutions such as a walk-in wardrobe in the master bedroom and a floating sideboard in the living room.
Elsewhere, potential space has been imaginatively deployed – a former wall cabinet now accommodates the guest WC.
The choice of colour palette and materials is deliberately light in tone, further enhancing the apartment’s spatial volumes, while colourful furniture and accessories provide focus and variation.
Photographer: Rory Gardiner
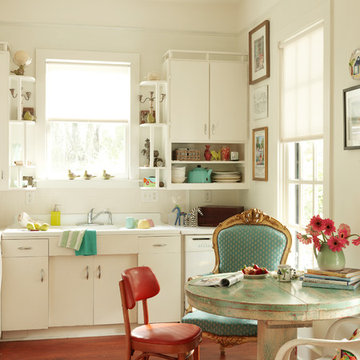
A visually sumptuous idea book, showcasing an eclectic array of interior design possibilities using salvaged goods.
Following up on her celebrated first Salvage Secrets book, which Fine Homebuilding called “An invaluable first step in the salvage-for-design journey,” here salvage design guru Joanne Palmisano takes readers further, exploring a wealth of smaller-scale interior design and decor concepts.
Bottle caps turned into a kitchen backsplash, old bed springs reinvented as candle holders, and a recycled shipping container-turned-guesthouse are just a few examples of the innovative repurposing of second-hand items that readers will discover. From retro and modern to classic, “cottage,” and urban chic, Palmisano takes readers on a sumptuous visual journey featuring unique salvage ideas in an eclectic array of styles, for every room in the house—kitchens and dining rooms, bedrooms and bathrooms, living rooms and dens, and entryways and outdoor areas.
The journey continues with a sampling of cutting-edge retail spaces, hotels, cafes, and boutiques across the country that incorporate salvage into their designs, such as Industrie Denim in San Francisco, Stowe Mountain Lodge in Stowe, Vermont, and Rejuvenation in Portland. Profiles of thirteen “salvage success stories” are also included, showcasing the imaginative designs of creative homeowners. And lastly, fourteen easy, do-it-yourself projects are included at the back of the book (with step-by-step instructions), not to mention a comprehensive “Where to Find Salvage” resource section.
Packed with over 350 color photos, Salvage Secrets Design & Decor offers a trove of salvage ideas to inspire, proving that you need look no further than your local rebuild center, architectural salvage shop, or flea market to transform your living space.
Susan Teare Photography
Book: Salvage Secrets Design & Décor
Kitchen Design: Jane Coslick
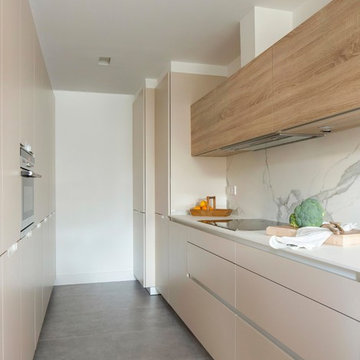
Erlantz Biderbost
На фото: параллельная кухня среднего размера в стиле шебби-шик с плоскими фасадами, бежевыми фасадами, белым фартуком, фартуком из мрамора и серым полом
На фото: параллельная кухня среднего размера в стиле шебби-шик с плоскими фасадами, бежевыми фасадами, белым фартуком, фартуком из мрамора и серым полом
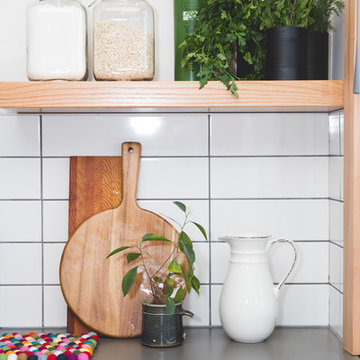
Стильный дизайн: кухня в стиле шебби-шик с врезной мойкой, плоскими фасадами, белыми фасадами, столешницей из бетона, белым фартуком, фартуком из керамической плитки, техникой из нержавеющей стали, паркетным полом среднего тона и островом - последний тренд

На фото: отдельная, угловая кухня среднего размера в стиле шебби-шик с накладной мойкой, плоскими фасадами, фасадами цвета дерева среднего тона, гранитной столешницей, белым фартуком, фартуком из плитки кабанчик, техникой из нержавеющей стали, светлым паркетным полом, островом, желтым полом и разноцветной столешницей
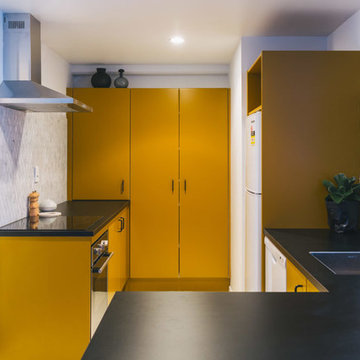
Duncan Innes
На фото: маленькая п-образная кухня-гостиная в стиле шебби-шик с врезной мойкой, плоскими фасадами, желтыми фасадами, фартуком из мрамора, белой техникой и полуостровом для на участке и в саду с
На фото: маленькая п-образная кухня-гостиная в стиле шебби-шик с врезной мойкой, плоскими фасадами, желтыми фасадами, фартуком из мрамора, белой техникой и полуостровом для на участке и в саду с
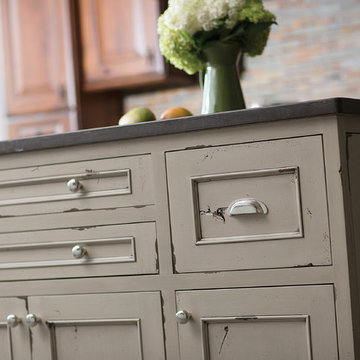
Over time, a well-loved painted furniture piece will show distinctive signs of wear and use. Each chip and dent tells a story of its history through layers of paint. With its beautifully aged surface and chipped edges, Dura Supreme’s Heritage Paint collection is designed to resemble a cherished family heirloom.
Dura Supreme artisans hand-detail the surface to create the look of time worn distressing. Finishes are layered to emulate the look of furniture that has been refinished over the years. A layer of stain is covered with a layer of paint with special effects to age the surface. The paint is then chipped away along corners and edges to create, the signature look of Heritage Paint.
Dura Supreme’s Heritage Paint collection of finishes can be selected on Maple wood for a smooth surface or Knotty Alder for a more rugged, rustic look. This kitchen island is a great example of the rustic Knotty Alder choice. A beautiful palette of soft muted finish colors is available on any of Dura Supreme's raised or flat panel cabinet door styles to create the perfect focal point for your home.
Request a FREE Dura Supreme Cabinetry Brochure Packet at:
http://www.durasupreme.com/request-brochure
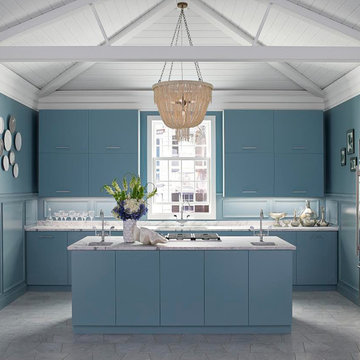
Пример оригинального дизайна: параллельная кухня среднего размера в стиле шебби-шик с обеденным столом, накладной мойкой, плоскими фасадами, синими фасадами, гранитной столешницей, техникой из нержавеющей стали, полом из керамической плитки и островом
Кухня в стиле шебби-шик с плоскими фасадами – фото дизайна интерьера
1
