Кухня в стиле рустика с столешницей из талькохлорита – фото дизайна интерьера
Сортировать:
Бюджет
Сортировать:Популярное за сегодня
1 - 20 из 778 фото

Designed as a prominent display of Architecture, Elk Ridge Lodge stands firmly upon a ridge high atop the Spanish Peaks Club in Big Sky, Montana. Designed around a number of principles; sense of presence, quality of detail, and durability, the monumental home serves as a Montana Legacy home for the family.
Throughout the design process, the height of the home to its relationship on the ridge it sits, was recognized the as one of the design challenges. Techniques such as terracing roof lines, stretching horizontal stone patios out and strategically placed landscaping; all were used to help tuck the mass into its setting. Earthy colored and rustic exterior materials were chosen to offer a western lodge like architectural aesthetic. Dry stack parkitecture stone bases that gradually decrease in scale as they rise up portray a firm foundation for the home to sit on. Historic wood planking with sanded chink joints, horizontal siding with exposed vertical studs on the exterior, and metal accents comprise the remainder of the structures skin. Wood timbers, outriggers and cedar logs work together to create diversity and focal points throughout the exterior elevations. Windows and doors were discussed in depth about type, species and texture and ultimately all wood, wire brushed cedar windows were the final selection to enhance the "elegant ranch" feel. A number of exterior decks and patios increase the connectivity of the interior to the exterior and take full advantage of the views that virtually surround this home.
Upon entering the home you are encased by massive stone piers and angled cedar columns on either side that support an overhead rail bridge spanning the width of the great room, all framing the spectacular view to the Spanish Peaks Mountain Range in the distance. The layout of the home is an open concept with the Kitchen, Great Room, Den, and key circulation paths, as well as certain elements of the upper level open to the spaces below. The kitchen was designed to serve as an extension of the great room, constantly connecting users of both spaces, while the Dining room is still adjacent, it was preferred as a more dedicated space for more formal family meals.
There are numerous detailed elements throughout the interior of the home such as the "rail" bridge ornamented with heavy peened black steel, wire brushed wood to match the windows and doors, and cannon ball newel post caps. Crossing the bridge offers a unique perspective of the Great Room with the massive cedar log columns, the truss work overhead bound by steel straps, and the large windows facing towards the Spanish Peaks. As you experience the spaces you will recognize massive timbers crowning the ceilings with wood planking or plaster between, Roman groin vaults, massive stones and fireboxes creating distinct center pieces for certain rooms, and clerestory windows that aid with natural lighting and create exciting movement throughout the space with light and shadow.
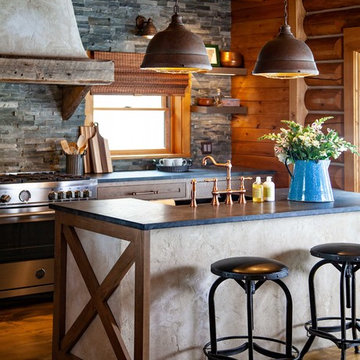
Стильный дизайн: большая угловая кухня в стиле рустика с обеденным столом, с полувстраиваемой мойкой (с передним бортиком), фасадами в стиле шейкер, фасадами цвета дерева среднего тона, столешницей из талькохлорита, серым фартуком, фартуком из каменной плитки, техникой из нержавеющей стали, паркетным полом среднего тона, островом, коричневым полом и серой столешницей - последний тренд

Jeff Roberts Imaging
Стильный дизайн: п-образная кухня среднего размера, у окна в стиле рустика с фасадами в стиле шейкер, синими фасадами, столешницей из талькохлорита, техникой под мебельный фасад, коричневым полом, обеденным столом и темным паркетным полом без острова - последний тренд
Стильный дизайн: п-образная кухня среднего размера, у окна в стиле рустика с фасадами в стиле шейкер, синими фасадами, столешницей из талькохлорита, техникой под мебельный фасад, коричневым полом, обеденным столом и темным паркетным полом без острова - последний тренд
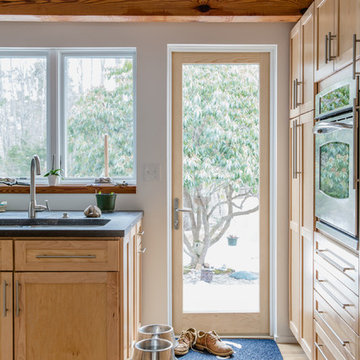
На фото: кухня в стиле рустика с врезной мойкой, фасадами в стиле шейкер, светлыми деревянными фасадами, столешницей из талькохлорита, техникой из нержавеющей стали, светлым паркетным полом и бежевым полом с
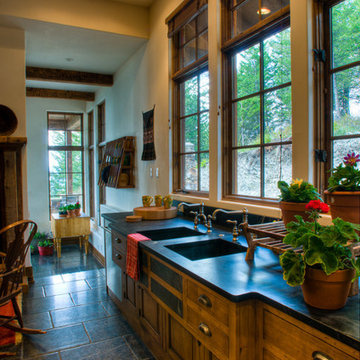
Пример оригинального дизайна: кухня в стиле рустика с двойной мойкой, фасадами с выступающей филенкой, фасадами цвета дерева среднего тона, столешницей из талькохлорита, техникой из нержавеющей стали и островом

The bold and rustic kitchen is large enough to cook and entertain for many guests. The edges of the soapstone counter tops were left unfinished to add to the home's rustic charm.
Interior Design: Megan at M Design and Interiors
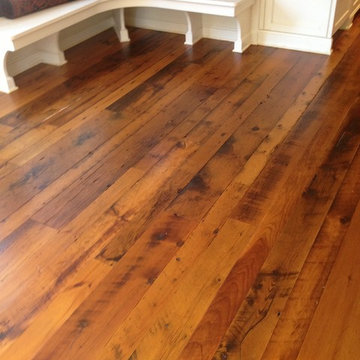
Robert A Civiletti
Стильный дизайн: большая п-образная кухня в стиле рустика с обеденным столом, паркетным полом среднего тона, фасадами с утопленной филенкой, белыми фасадами, столешницей из талькохлорита, с полувстраиваемой мойкой (с передним бортиком), техникой из нержавеющей стали и островом - последний тренд
Стильный дизайн: большая п-образная кухня в стиле рустика с обеденным столом, паркетным полом среднего тона, фасадами с утопленной филенкой, белыми фасадами, столешницей из талькохлорита, с полувстраиваемой мойкой (с передним бортиком), техникой из нержавеющей стали и островом - последний тренд
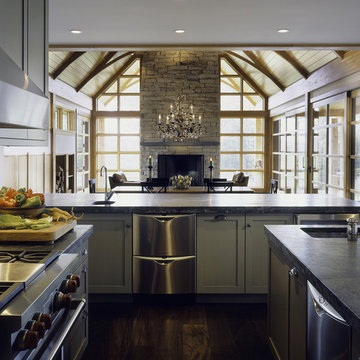
Modern kitchen with open floor plan and chef's appliances. To view other projects by TruexCullins Architecture + Interior design visit www.truexcullins.com
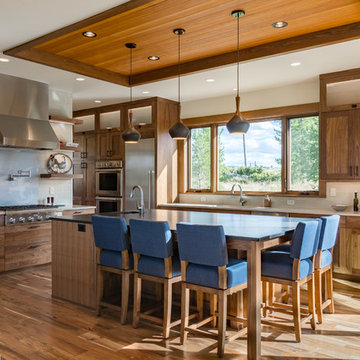
Photography by APEX Architecture
На фото: кухня среднего размера в стиле рустика с обеденным столом, врезной мойкой, фасадами цвета дерева среднего тона, столешницей из талькохлорита, белым фартуком, техникой из нержавеющей стали, паркетным полом среднего тона, островом, фасадами в стиле шейкер, фартуком из плитки кабанчик и окном с
На фото: кухня среднего размера в стиле рустика с обеденным столом, врезной мойкой, фасадами цвета дерева среднего тона, столешницей из талькохлорита, белым фартуком, техникой из нержавеющей стали, паркетным полом среднего тона, островом, фасадами в стиле шейкер, фартуком из плитки кабанчик и окном с
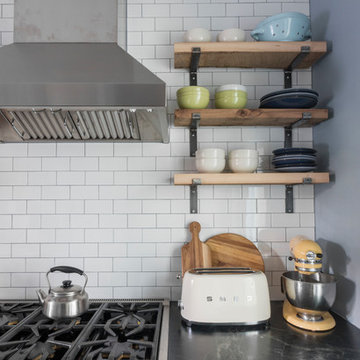
Photography by Tara L. Callow
На фото: отдельная, прямая кухня среднего размера в стиле рустика с с полувстраиваемой мойкой (с передним бортиком), плоскими фасадами, белыми фасадами, столешницей из талькохлорита, белым фартуком, фартуком из керамогранитной плитки, техникой из нержавеющей стали, темным паркетным полом, островом и коричневым полом
На фото: отдельная, прямая кухня среднего размера в стиле рустика с с полувстраиваемой мойкой (с передним бортиком), плоскими фасадами, белыми фасадами, столешницей из талькохлорита, белым фартуком, фартуком из керамогранитной плитки, техникой из нержавеющей стали, темным паркетным полом, островом и коричневым полом
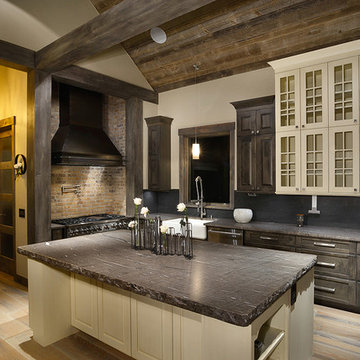
Свежая идея для дизайна: большая угловая кухня-гостиная в стиле рустика с с полувстраиваемой мойкой (с передним бортиком), фасадами с утопленной филенкой, искусственно-состаренными фасадами, столешницей из талькохлорита, черным фартуком, фартуком из каменной плиты, техникой из нержавеющей стали, паркетным полом среднего тона, островом и коричневым полом - отличное фото интерьера

Shaker style cabinets with a honey glaze were used throughout the kitchen. Thin kiln dried brick tile on the floor. The countertop, backsplash and farmhouse sink are all made of soapstone. A lack of upper cabinets required us to get creative with the underside of the desk, ultimately creating a 4' desktop with the back 2' dedicated to dish storage. The lower barn had been a timber framed tobacco barn but was not beefy enough to handle residential occupancy and modern building codes. A new timber framed structure was built in its place, and the timbers were planed to give the a hand hewn appearance.
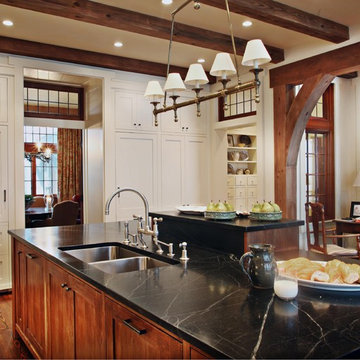
Landrum SC residence kitchen
Свежая идея для дизайна: кухня в стиле рустика с фасадами в стиле шейкер, двойной мойкой и столешницей из талькохлорита - отличное фото интерьера
Свежая идея для дизайна: кухня в стиле рустика с фасадами в стиле шейкер, двойной мойкой и столешницей из талькохлорита - отличное фото интерьера
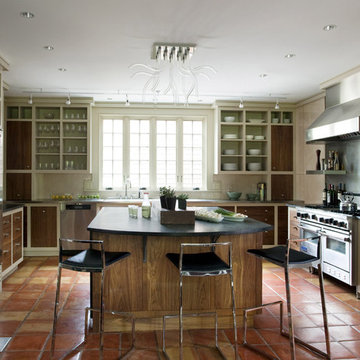
На фото: п-образная, отдельная кухня в стиле рустика с техникой из нержавеющей стали, открытыми фасадами, темными деревянными фасадами, столешницей из талькохлорита и полом из терракотовой плитки

Photographer: Thomas Robert Clark
Идея дизайна: угловая кухня среднего размера в стиле рустика с с полувстраиваемой мойкой (с передним бортиком), фасадами цвета дерева среднего тона, столешницей из талькохлорита, белым фартуком, фартуком из стеклянной плитки, техникой из нержавеющей стали, паркетным полом среднего тона, островом, коричневым полом и плоскими фасадами
Идея дизайна: угловая кухня среднего размера в стиле рустика с с полувстраиваемой мойкой (с передним бортиком), фасадами цвета дерева среднего тона, столешницей из талькохлорита, белым фартуком, фартуком из стеклянной плитки, техникой из нержавеющей стали, паркетным полом среднего тона, островом, коричневым полом и плоскими фасадами
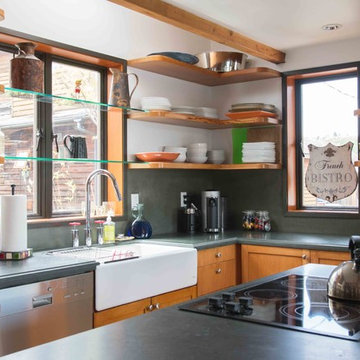
Architect: Molly LaPatra | Location: East Lake Union | Interior refresh of a vintage Seattle houseboat. Removed interior partitions on both floors to create an open concept and fill the house with natural light, including the addition of two skylights. All windows and doors were replaced and an open steel staircase was used to replace the existing. All hardwood flooring was restored and new carpeting added to the second floor. Both bathrooms were expanded and completely redone with milestone floors, custom cabinetry and a bright rain shower in the master.
Photos: Katey Heline
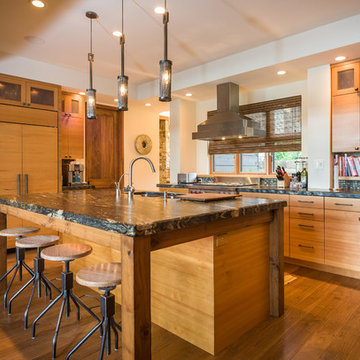
На фото: угловая кухня-гостиная в стиле рустика с двойной мойкой, плоскими фасадами, светлыми деревянными фасадами, столешницей из талькохлорита, разноцветным фартуком, фартуком из плитки мозаики, техникой из нержавеющей стали, светлым паркетным полом, островом и бежевым полом с

Harper Point Photography
На фото: большая п-образная кухня-гостиная в стиле рустика с врезной мойкой, фасадами с утопленной филенкой, фасадами цвета дерева среднего тона, столешницей из талькохлорита, бежевым фартуком, фартуком из керамической плитки, техникой из нержавеющей стали, полом из керамической плитки и двумя и более островами
На фото: большая п-образная кухня-гостиная в стиле рустика с врезной мойкой, фасадами с утопленной филенкой, фасадами цвета дерева среднего тона, столешницей из талькохлорита, бежевым фартуком, фартуком из керамической плитки, техникой из нержавеющей стали, полом из керамической плитки и двумя и более островами

Pat Sudmeier
Источник вдохновения для домашнего уюта: большая п-образная кухня в стиле рустика с фартуком из сланца, врезной мойкой, плоскими фасадами, красными фасадами, столешницей из талькохлорита, серым фартуком, светлым паркетным полом, островом и черной столешницей
Источник вдохновения для домашнего уюта: большая п-образная кухня в стиле рустика с фартуком из сланца, врезной мойкой, плоскими фасадами, красными фасадами, столешницей из талькохлорита, серым фартуком, светлым паркетным полом, островом и черной столешницей
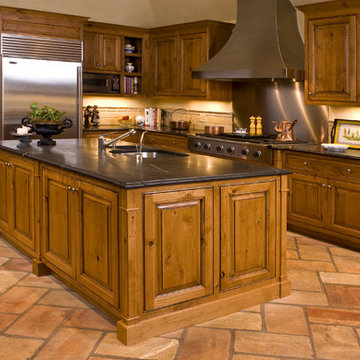
Single level island is used for food preparation and service. Dramatic use of stainless complements the dark soapstone.
Свежая идея для дизайна: кухня в стиле рустика с техникой из нержавеющей стали и столешницей из талькохлорита - отличное фото интерьера
Свежая идея для дизайна: кухня в стиле рустика с техникой из нержавеющей стали и столешницей из талькохлорита - отличное фото интерьера
Кухня в стиле рустика с столешницей из талькохлорита – фото дизайна интерьера
1