Кухня в стиле рустика с полуостровом – фото дизайна интерьера
Сортировать:
Бюджет
Сортировать:Популярное за сегодня
1 - 20 из 2 263 фото
1 из 3
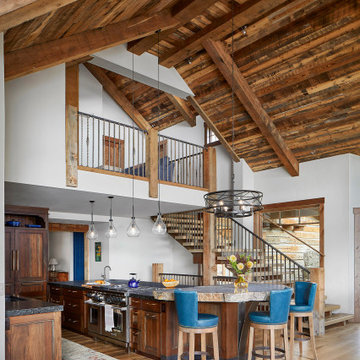
Natural granite and a breakfast bar custom-made from a large rock on the property of the home.
Стильный дизайн: большая угловая кухня в стиле рустика с гранитной столешницей, техникой из нержавеющей стали, паркетным полом среднего тона и полуостровом - последний тренд
Стильный дизайн: большая угловая кухня в стиле рустика с гранитной столешницей, техникой из нержавеющей стали, паркетным полом среднего тона и полуостровом - последний тренд

Свежая идея для дизайна: п-образная кухня-гостиная в стиле рустика с плоскими фасадами, фасадами цвета дерева среднего тона, гранитной столешницей, техникой из нержавеющей стали, паркетным полом среднего тона, полуостровом, коричневым полом, черной столешницей и балками на потолке - отличное фото интерьера
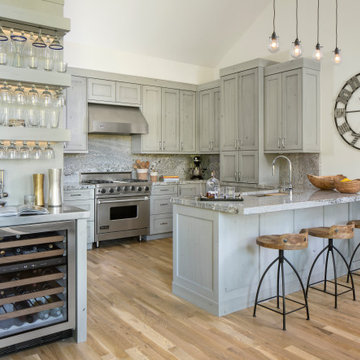
Photo: Kimberly Gavin
На фото: п-образная кухня в стиле рустика с фасадами в стиле шейкер, серыми фасадами, серым фартуком, фартуком из каменной плиты, техникой из нержавеющей стали, паркетным полом среднего тона, полуостровом, коричневым полом и серой столешницей с
На фото: п-образная кухня в стиле рустика с фасадами в стиле шейкер, серыми фасадами, серым фартуком, фартуком из каменной плиты, техникой из нержавеющей стали, паркетным полом среднего тона, полуостровом, коричневым полом и серой столешницей с

Источник вдохновения для домашнего уюта: п-образная кухня-гостиная среднего размера в стиле рустика с с полувстраиваемой мойкой (с передним бортиком), фасадами с утопленной филенкой, фасадами цвета дерева среднего тона, гранитной столешницей, серым фартуком, фартуком из керамической плитки, техникой из нержавеющей стали, бетонным полом, полуостровом и коричневым полом
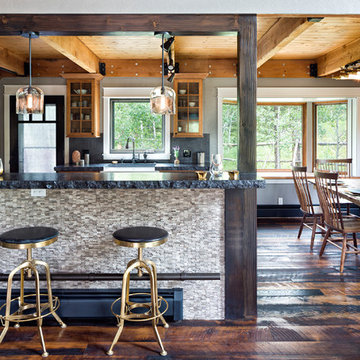
Reclaimed vintage oak floors set the foundation for this cabin kitchen and dining space. Raw edge granite countertops add a natural feel to the space. The lighting selections also have a vintage steam punk type design and adds to the contemporary rustic design.
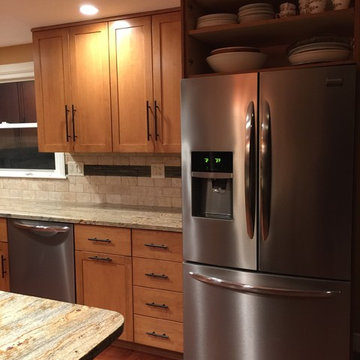
Frigidaire Gallery appliances; Cuisimax maple cabinets with Tropical Sun stain from Kitchens Etc, Framingham, MA, brushed oil-rubbed bronze handles, Juperana River granite from Stone Inc, Framingham, MA, travertine and slate tile backsplash from The Tile Shop in Natick, Mass. Trying to upload other photos. Designer Andrea Rubin of Elite Installations, Canton and Framingham MA.
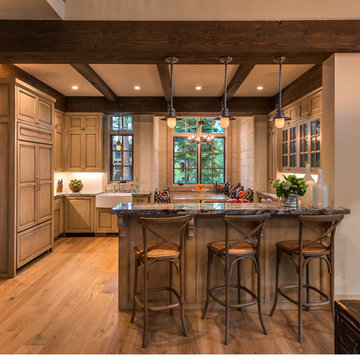
Vance Fox Photography
Идея дизайна: угловая кухня среднего размера в стиле рустика с обеденным столом, с полувстраиваемой мойкой (с передним бортиком), фасадами с выступающей филенкой, светлыми деревянными фасадами, гранитной столешницей, белым фартуком, фартуком из каменной плитки, техникой из нержавеющей стали, светлым паркетным полом и полуостровом
Идея дизайна: угловая кухня среднего размера в стиле рустика с обеденным столом, с полувстраиваемой мойкой (с передним бортиком), фасадами с выступающей филенкой, светлыми деревянными фасадами, гранитной столешницей, белым фартуком, фартуком из каменной плитки, техникой из нержавеющей стали, светлым паркетным полом и полуостровом

The original oak cabinets where painted white but lacked space and needed a fresh new look.
New 45" Stacked wall uppers installed with clear glass top openings.
LED under cabinet lighting
All base cabinets refaced to match.
Old uppers where re-installed in the garage.
Learn more about Showplace: http://www.houzz.com/pro/showplacefinecabinetry/showplace-wood-products
Mtn. Kitchens Staff Photo

photography by james ray spahn
На фото: отдельная кухня среднего размера в стиле рустика с врезной мойкой, столешницей из талькохлорита, фартуком цвета металлик, фартуком из металлической плитки, техникой под мебельный фасад, темным паркетным полом, полуостровом, фасадами с выступающей филенкой, бежевыми фасадами и синей столешницей
На фото: отдельная кухня среднего размера в стиле рустика с врезной мойкой, столешницей из талькохлорита, фартуком цвета металлик, фартуком из металлической плитки, техникой под мебельный фасад, темным паркетным полом, полуостровом, фасадами с выступающей филенкой, бежевыми фасадами и синей столешницей

The owners of this traditional rambler in Reston wanted to open up their main living areas to create a more contemporary feel in their home. Walls were removed from the previously compartmentalized kitchen and living rooms. Ceilings were raised and kept intact by installing custom metal collar ties.
Hickory cabinets were selected to provide a rustic vibe in the kitchen. Dark Silestone countertops with a leather finish create a harmonious connection with the contemporary family areas. A modern fireplace and gorgeous chrome chandelier are striking focal points against the cobalt blue accent walls.
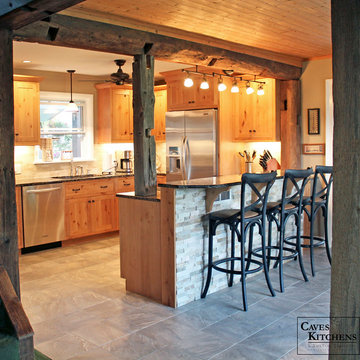
The idea for this kitchen was rustic country and the recycled beams and knotted alder cabinets complete the look.
We expanded the counter and designed it with two tiers to give a seating area without taking space away from the kitchen.
-Allison Caves, CKD
Caves Kitchens
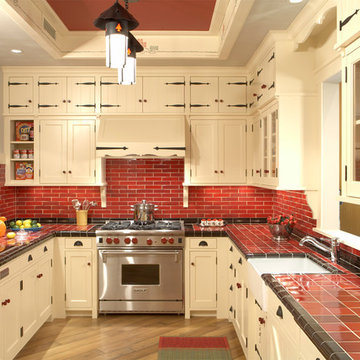
Architecture & Interior Design: David Heide Design Studio
Источник вдохновения для домашнего уюта: п-образная, отдельная кухня в стиле рустика с техникой из нержавеющей стали, красным фартуком, столешницей из плитки, бежевыми фасадами, фасадами с утопленной филенкой, с полувстраиваемой мойкой (с передним бортиком), фартуком из керамической плитки, паркетным полом среднего тона, полуостровом и красной столешницей
Источник вдохновения для домашнего уюта: п-образная, отдельная кухня в стиле рустика с техникой из нержавеющей стали, красным фартуком, столешницей из плитки, бежевыми фасадами, фасадами с утопленной филенкой, с полувстраиваемой мойкой (с передним бортиком), фартуком из керамической плитки, паркетным полом среднего тона, полуостровом и красной столешницей

Ross Chandler Photography
Working closely with the builder, Bob Schumacher, and the home owners, Patty Jones Design selected and designed interior finishes for this custom lodge-style home in the resort community of Caldera Springs. This 5000+ sq ft home features premium finishes throughout including all solid slab counter tops, custom light fixtures, timber accents, natural stone treatments, and much more.

This client came to us with a very clear vision of what she wanted, but she needed help to refine and execute the design. At our first meeting she described her style as somewhere between modern rustic and ‘granny chic’ – she likes cozy spaces with nods to the past, but also wanted to blend that with the more contemporary tastes of her husband and children. Functionally, the old layout was less than ideal with an oddly placed 3-sided fireplace and angled island creating traffic jams in and around the kitchen. By creating a U-shaped layout, we clearly defined the chef’s domain and created a circulation path that limits disruptions in the heart of the kitchen. While still an open concept, the black cabinets, bar height counter and change in flooring all add definition to the space. The vintage inspired black and white tile is a nod to the past while the black stainless range and matte black faucet are unmistakably modern.
High on our client’s wish list was eliminating upper cabinets and keeping the countertops clear. In order to achieve this, we needed to ensure there was ample room in the base cabinets and reconfigured pantry for items typically stored above. The full height tile backsplash evokes exposed brick and serves as the backdrop for the custom wood-clad hood and decorative brass sconces – a perfect blend of rustic, modern and chic. Black and brass elements are repeated throughout the main floor in new hardware, lighting, and open shelves as well as the owners’ curated collection of family heirlooms and furnishings. In addition to renovating the kitchen, we updated the entire first floor with refinished hardwoods, new paint, wainscoting, wallcovering and beautiful new stained wood doors. Our client had been dreaming and planning this kitchen for 17 years and we’re thrilled we were able to bring it to life.
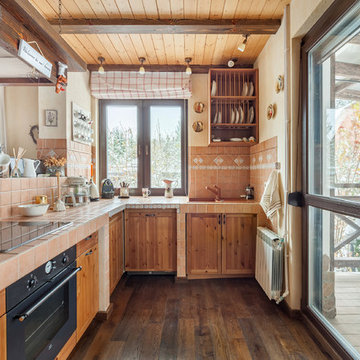
Алексей Данилкин
Стильный дизайн: угловая кухня в стиле рустика с накладной мойкой, фасадами с утопленной филенкой, фасадами цвета дерева среднего тона, столешницей из плитки, бежевым фартуком, фартуком из керамической плитки, черной техникой, темным паркетным полом, коричневым полом, обеденным столом, полуостровом и красивой плиткой в частном доме - последний тренд
Стильный дизайн: угловая кухня в стиле рустика с накладной мойкой, фасадами с утопленной филенкой, фасадами цвета дерева среднего тона, столешницей из плитки, бежевым фартуком, фартуком из керамической плитки, черной техникой, темным паркетным полом, коричневым полом, обеденным столом, полуостровом и красивой плиткой в частном доме - последний тренд

Идея дизайна: отдельная, угловая кухня среднего размера в стиле рустика с врезной мойкой, темными деревянными фасадами, деревянной столешницей, разноцветным фартуком, фартуком из каменной плиты, техникой из нержавеющей стали, темным паркетным полом, полуостровом, коричневым полом и фасадами с утопленной филенкой
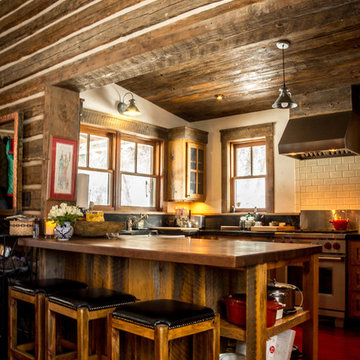
Свежая идея для дизайна: п-образная кухня среднего размера в стиле рустика с фасадами цвета дерева среднего тона, белым фартуком, фартуком из плитки кабанчик, техникой из нержавеющей стали, темным паркетным полом и полуостровом - отличное фото интерьера
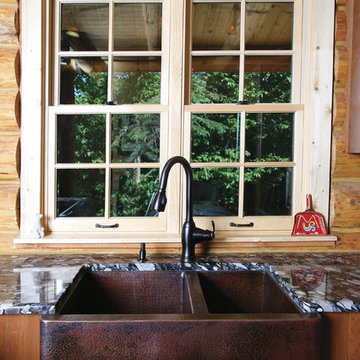
Источник вдохновения для домашнего уюта: маленькая п-образная кухня в стиле рустика с с полувстраиваемой мойкой (с передним бортиком), фасадами с выступающей филенкой, фасадами цвета дерева среднего тона, гранитной столешницей, коричневым фартуком, фартуком из дерева, черной техникой и полуостровом для на участке и в саду

Kitchen was a renovation of a 70's white plastic laminate kitchen. We gutted the room to allow for the taste of our clients to shine with updated materials. The cabinetry is custom from our own cabinetry line. The counter tops and backsplash are handpainted custom designed tiles made in France. The floors are wood beams cut short side and laid to show the grain. We also created a cabinetry nook made of stone to house a display area and server. We used the existing skylights, but to bring it all together we installed reclaimed wood clapboards on the ceiling and reclaimed wood timbers to create some sense of architecture. The photograph was taken by Peter Rywmid

This double sided fireplace is the pièce de résistance in this river front log home. It is made of stacked stone with an oxidized copper chimney & reclaimed barn wood beams for mantels. Steel flat bar was installed as a detail around the perimeter of the loft.
Кухня в стиле рустика с полуостровом – фото дизайна интерьера
1