Кухня в стиле рустика с красными фасадами – фото дизайна интерьера
Сортировать:
Бюджет
Сортировать:Популярное за сегодня
1 - 20 из 198 фото
1 из 3
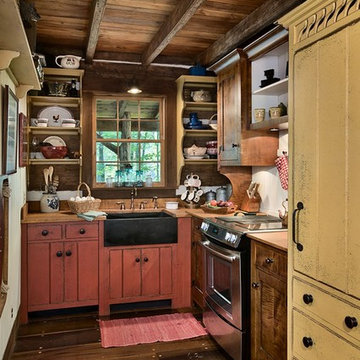
Roger Wade Studio - This kitchen was done by the Workshops of David T Smith. It features hidden refrigerator & dish washer, soap stone sink, curly maple top & cabinets. The original floor was refinished & made of 2" thick planks of Poplar wood.

This kitchen while modern and updated still has rustic elements (bar for example).
Pendants provide a great lighting for the countertop, whille making a bold architectural statement in the kitchen.
We love the modern but classic red cabinets.
While this cabin is small in square footage. The dining/kitchen/family room open up to each other. The windows help to flood in natural lighting, while providing beautiful views to the majestic mountains just right outside.
Photographer: Jason Dewey
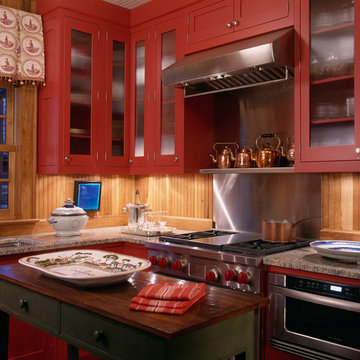
The interiors of this new hunting lodge were created with reclaimed materials and furnishing to evoke a rustic, yet luxurious 18th Century retreat. Photographs: Erik Kvalsvik

Compact kitchen in the Caretakers Apartment complete with 24" glass top GE Electric Free-Standing Range and 24" LG Fridge and Freezer Combo (not shown).
Red painted shaker cabinets, with white glass knobs and Pental Quartz countertops and 4" blacksplash in "Polished Cashmere".
Kohler stainless steel single bowl sink, top mounted, with Kohler Simplice faucet in vibrant stainless.
Wall mounted sconce above the sink is Shades of Sleek Contemporary bath light in rubbed bronze.
Walls are Sherwin Willams "White Heron Stain", baseboards, window sills and beams are hemlock in Wurth "Morgeau" stain. Flooring is Cathedral Plank in "Gold Coast Oak." Tongue and groove ceiling is rough sawn fir and spruce.
Floating shelves on sink wall use floating shelve brackets and are finished in the same wood at the exposed beams.
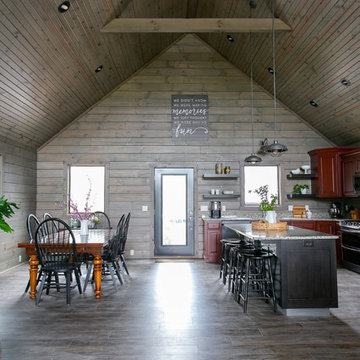
Kitchen flowing into the Great Room and Dining Room with a Center Island that provides additional seating. Floating shelves open up the wall a bit while providing additional storage.
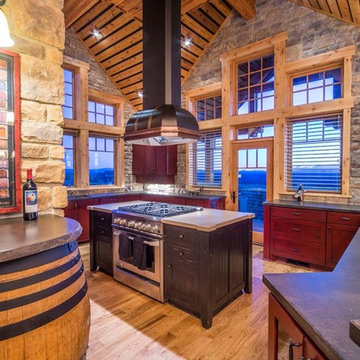
Chandler Photography
Стильный дизайн: п-образная кухня среднего размера в стиле рустика с двойной мойкой, фасадами в стиле шейкер, красными фасадами, столешницей из акрилового камня, коричневым фартуком, фартуком из каменной плитки, техникой под мебельный фасад, паркетным полом среднего тона, островом и коричневым полом - последний тренд
Стильный дизайн: п-образная кухня среднего размера в стиле рустика с двойной мойкой, фасадами в стиле шейкер, красными фасадами, столешницей из акрилового камня, коричневым фартуком, фартуком из каменной плитки, техникой под мебельный фасад, паркетным полом среднего тона, островом и коричневым полом - последний тренд
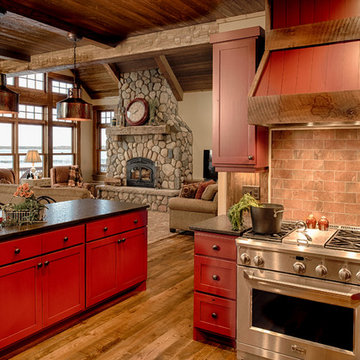
На фото: кухня-гостиная в стиле рустика с фасадами в стиле шейкер, красными фасадами, техникой из нержавеющей стали, паркетным полом среднего тона и островом

Jim Fuhrmann
Стильный дизайн: огромная п-образная кухня в стиле рустика с красными фасадами, фасадами с утопленной филенкой, обеденным столом, с полувстраиваемой мойкой (с передним бортиком), гранитной столешницей, разноцветным фартуком, фартуком из плитки мозаики, техникой из нержавеющей стали, светлым паркетным полом и островом - последний тренд
Стильный дизайн: огромная п-образная кухня в стиле рустика с красными фасадами, фасадами с утопленной филенкой, обеденным столом, с полувстраиваемой мойкой (с передним бортиком), гранитной столешницей, разноцветным фартуком, фартуком из плитки мозаики, техникой из нержавеющей стали, светлым паркетным полом и островом - последний тренд

Pat Sudmeier
Источник вдохновения для домашнего уюта: большая п-образная кухня в стиле рустика с фартуком из сланца, врезной мойкой, плоскими фасадами, красными фасадами, столешницей из талькохлорита, серым фартуком, светлым паркетным полом, островом и черной столешницей
Источник вдохновения для домашнего уюта: большая п-образная кухня в стиле рустика с фартуком из сланца, врезной мойкой, плоскими фасадами, красными фасадами, столешницей из талькохлорита, серым фартуком, светлым паркетным полом, островом и черной столешницей
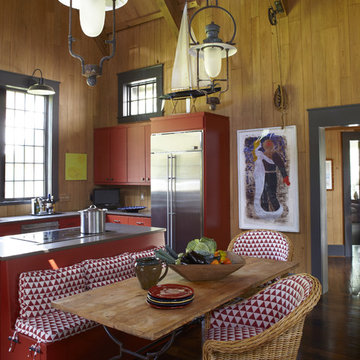
Источник вдохновения для домашнего уюта: кухня в стиле рустика с техникой из нержавеющей стали и красными фасадами
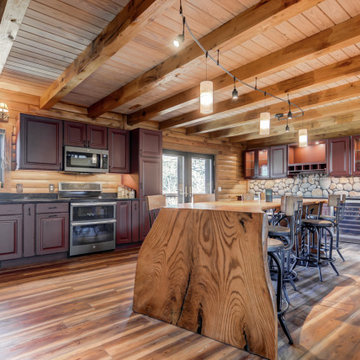
The custom live edge wood island steals the show in this log home kitchen remodel. With integrated waterfall edges to the floor and monorail lighting above that follows the natural curves, this kitchen seating area is truly special.
The new kitchen island was one of the most important design elements of the new kitchen. The natural curves and natural beauty of a live edge slab fit perfectly in this space. This custom kitchen island and seating area (roughly 10' long and 32" wide) was designed by Angie Moats, Designer here at DreamMaker with collaborative efforts by true local artists/craftsmen (live edge wood finishing by Sangamon Reclaimed and custom iron bases by Fehring Ornamental Iron Works). With seating for 8 or more, the new kitchen island is perfect for entertaining guests or the family to gather at the end of the day.
From the brick red vintage finish kitchen cabinets with matte black glaze to the large river rock backsplash detail at the buffet, this naturally beautiful log home is truly enhanced by the new design features. Elevating this rustic space into the dream kitchen for entertaining meant carefully choosing every single design element and materials to complement the home and property as a whole - cabinet style and finish, the granite countertop finish, flooring, lighting, even the style of the glass in the interior lit feature cabinets.
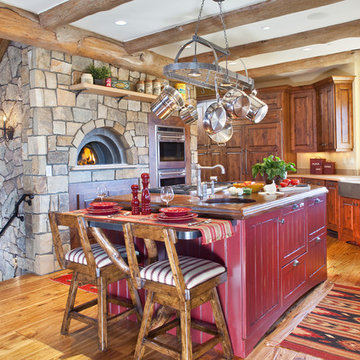
Стильный дизайн: п-образная кухня среднего размера в стиле рустика с с полувстраиваемой мойкой (с передним бортиком), красными фасадами, фасадами с выступающей филенкой, деревянной столешницей, светлым паркетным полом и островом - последний тренд
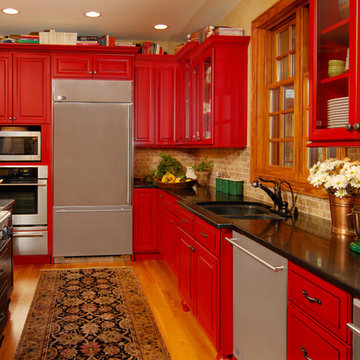
Идея дизайна: кухня в стиле рустика с стеклянными фасадами, красными фасадами, гранитной столешницей, бежевым фартуком и островом
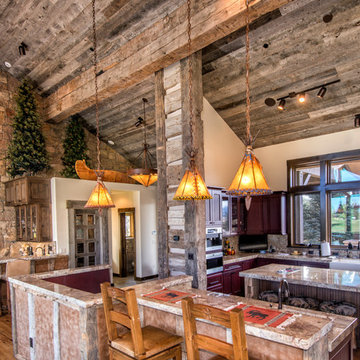
Hand-Hewn Timbers and Skins, Antique Gray Barnwood
June Cannon-photo
На фото: кухня у окна в стиле рустика с с полувстраиваемой мойкой (с передним бортиком), фасадами с утопленной филенкой, красными фасадами, техникой из нержавеющей стали, паркетным полом среднего тона, двумя и более островами, разноцветной столешницей, барной стойкой и мойкой у окна с
На фото: кухня у окна в стиле рустика с с полувстраиваемой мойкой (с передним бортиком), фасадами с утопленной филенкой, красными фасадами, техникой из нержавеющей стали, паркетным полом среднего тона, двумя и более островами, разноцветной столешницей, барной стойкой и мойкой у окна с
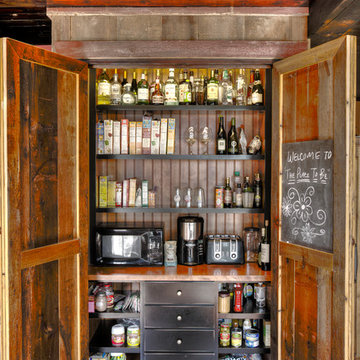
Pantry
Пример оригинального дизайна: параллельная кухня среднего размера в стиле рустика с с полувстраиваемой мойкой (с передним бортиком), деревянной столешницей, техникой из нержавеющей стали, темным паркетным полом, островом, кладовкой, фасадами в стиле шейкер, красными фасадами, коричневым фартуком, фартуком из дерева и коричневым полом
Пример оригинального дизайна: параллельная кухня среднего размера в стиле рустика с с полувстраиваемой мойкой (с передним бортиком), деревянной столешницей, техникой из нержавеющей стали, темным паркетным полом, островом, кладовкой, фасадами в стиле шейкер, красными фасадами, коричневым фартуком, фартуком из дерева и коричневым полом
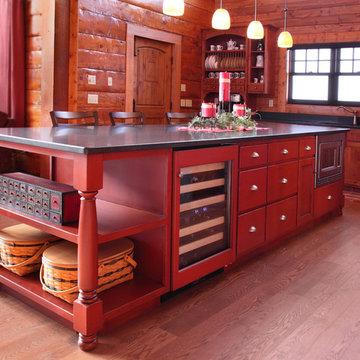
Michael's Photography
Пример оригинального дизайна: большая угловая кухня-гостиная в стиле рустика с врезной мойкой, плоскими фасадами, красными фасадами, гранитной столешницей, черным фартуком, техникой из нержавеющей стали, паркетным полом среднего тона и островом
Пример оригинального дизайна: большая угловая кухня-гостиная в стиле рустика с врезной мойкой, плоскими фасадами, красными фасадами, гранитной столешницей, черным фартуком, техникой из нержавеющей стали, паркетным полом среднего тона и островом
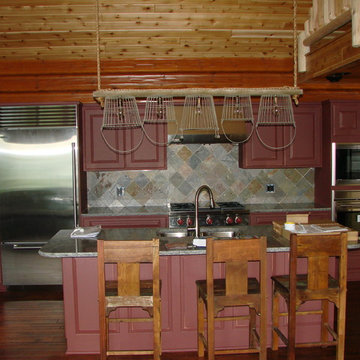
Источник вдохновения для домашнего уюта: прямая кухня-гостиная среднего размера в стиле рустика с двойной мойкой, фасадами с выступающей филенкой, красными фасадами, гранитной столешницей, серым фартуком, фартуком из каменной плитки, техникой из нержавеющей стали, паркетным полом среднего тона, островом и бежевым полом
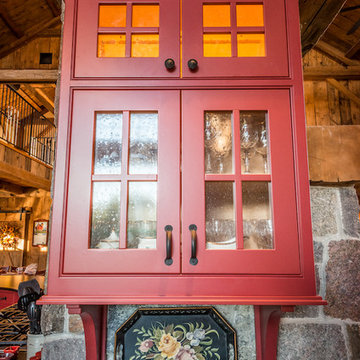
Custom cabinetry designed by The Look Interiors. We’ve got tons more photos on our profile; check out our other projects to find some great new looks for your ideabook! Photography by Matthew Milone.
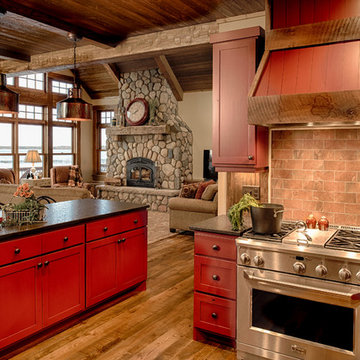
Свежая идея для дизайна: п-образная кухня среднего размера в стиле рустика с обеденным столом, фасадами с выступающей филенкой, красными фасадами, столешницей из акрилового камня, красным фартуком, фартуком из терракотовой плитки, техникой из нержавеющей стали, островом и паркетным полом среднего тона - отличное фото интерьера
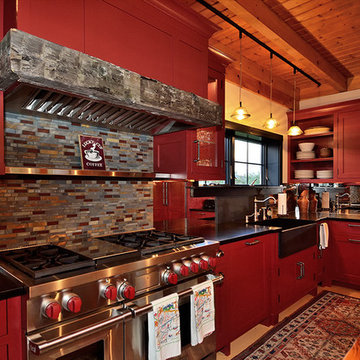
Jim Fuhrmann
Свежая идея для дизайна: огромная п-образная кухня в стиле рустика с обеденным столом, с полувстраиваемой мойкой (с передним бортиком), фасадами с утопленной филенкой, красными фасадами, гранитной столешницей, разноцветным фартуком, фартуком из плитки мозаики, техникой из нержавеющей стали, светлым паркетным полом и островом - отличное фото интерьера
Свежая идея для дизайна: огромная п-образная кухня в стиле рустика с обеденным столом, с полувстраиваемой мойкой (с передним бортиком), фасадами с утопленной филенкой, красными фасадами, гранитной столешницей, разноцветным фартуком, фартуком из плитки мозаики, техникой из нержавеющей стали, светлым паркетным полом и островом - отличное фото интерьера
Кухня в стиле рустика с красными фасадами – фото дизайна интерьера
1