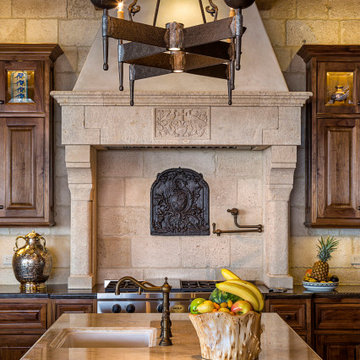Кухня в стиле рустика – фото дизайна интерьера
Сортировать:
Бюджет
Сортировать:Популярное за сегодня
21 - 40 из 70 575 фото
1 из 5

Photographer: Thomas Robert Clark
Свежая идея для дизайна: отдельная, параллельная кухня среднего размера в стиле рустика с открытыми фасадами, фасадами цвета дерева среднего тона, столешницей из талькохлорита, белым фартуком, техникой из нержавеющей стали, паркетным полом среднего тона, островом и коричневым полом - отличное фото интерьера
Свежая идея для дизайна: отдельная, параллельная кухня среднего размера в стиле рустика с открытыми фасадами, фасадами цвета дерева среднего тона, столешницей из талькохлорита, белым фартуком, техникой из нержавеющей стали, паркетным полом среднего тона, островом и коричневым полом - отличное фото интерьера

The overall impact of this kitchen space is the defining element in the overall scheme for the project. We were able to flip around a stone fireplace to become a dominant focal point in the interior space. We created a central axis from front to rear by the addition of the massive window wall leading to the outdoor entertaining area. Clearly the woodwork and the attention to every detail are evident in the final product.
This unique kitchen is the focal point of 2 complimentary buildings which have been connected to form a beautiful master suite on one side and a lively family room and dining room on the other. This central open kitchen is the focal point for this sensitive and creative renovation. Custom walnut cabinets and built-ins and Danby marble countertops blend perfectly with the carefully re-pointed stone walls of the original walls of the existing buildings.

Woodland Cabinetry
Perimeter Cabinets:
Wood Specie: Hickory
Door Style: Rustic Farmstead 5-piece drawers
Finish: Patina
Island Cabinets:
Wood Specie: Maple
Door Style: Mission
Finish: Forge with Chocolate Glaze and Heirloom Distressing
Find the right local pro for your project
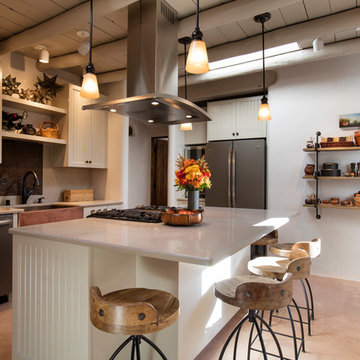
Kate Russell photographer
Свежая идея для дизайна: прямая кухня среднего размера в стиле рустика с с полувстраиваемой мойкой (с передним бортиком), белыми фасадами, белым фартуком, техникой из нержавеющей стали, островом, обеденным столом и фасадами с утопленной филенкой - отличное фото интерьера
Свежая идея для дизайна: прямая кухня среднего размера в стиле рустика с с полувстраиваемой мойкой (с передним бортиком), белыми фасадами, белым фартуком, техникой из нержавеющей стали, островом, обеденным столом и фасадами с утопленной филенкой - отличное фото интерьера

Irvin Serrano
Источник вдохновения для домашнего уюта: большая угловая кухня в стиле рустика с врезной мойкой, фасадами в стиле шейкер, темными деревянными фасадами, техникой под мебельный фасад, паркетным полом среднего тона, островом, столешницей из акрилового камня и коричневым полом
Источник вдохновения для домашнего уюта: большая угловая кухня в стиле рустика с врезной мойкой, фасадами в стиле шейкер, темными деревянными фасадами, техникой под мебельный фасад, паркетным полом среднего тона, островом, столешницей из акрилового камня и коричневым полом
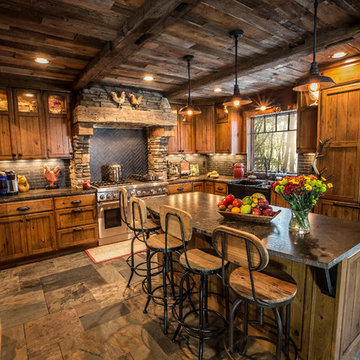
Completely custom reclaimed timber & stone veneer hood surrounding Thermador 48" professional range and hood insert. Custom distressed rustic cherry cabinetry and honed granite counter tops. Herringbone tile back splash. Reclaimed lumber ceiling and sliding barn door.
Photo by: Tom Martineau (Martineau Design)

На фото: угловая кухня среднего размера в стиле рустика с с полувстраиваемой мойкой (с передним бортиком), фасадами с декоративным кантом, бежевыми фасадами, деревянной столешницей, бежевым фартуком, техникой из нержавеющей стали, паркетным полом среднего тона, островом и фартуком из керамической плитки с

Пример оригинального дизайна: п-образная кухня-гостиная среднего размера в стиле рустика с с полувстраиваемой мойкой (с передним бортиком), плоскими фасадами, фасадами цвета дерева среднего тона, столешницей из талькохлорита, черным фартуком, техникой из нержавеющей стали, паркетным полом среднего тона и полуостровом
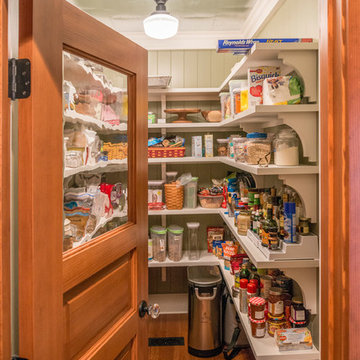
На фото: кухня в стиле рустика с кладовкой, паркетным полом среднего тона и коричневым полом
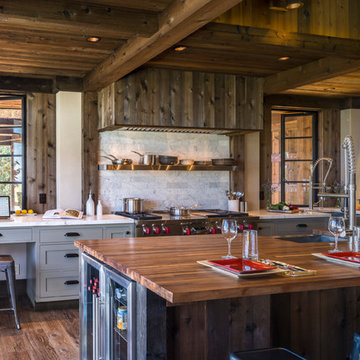
The mixture of grey green cabinets with the distressed wood floors and ceilings, gives this farmhouse kitchen a feeling of warmth.
Cabinets: Brookhaven and the color is Green Stone
Benjamin Moore paint color: There's not an exact match for Green Stone, but Gettysburg Grey, HC 107 is close.
Sink: Krauss, model KHF200-30, stainless steel
Faucet: Kraus, modelKPF-1602
Hardware: Restoration hardware, Dakota cup and Dakota round knob. The finish was either the chestnut or iron.
Windows: Bloomberg is the manufacturer
the hardware is from Restoration hardware--Dakota cup and Dakota round knob. The finish was either the chestnut or iron.
Floors: European Oak that is wired brushed. The company is Provenza, Pompeii collection and the color is Amiata.
Distressed wood: The wood is cedar that's been treated to look distressed! My client is brilliant , so he did some googling (is that a word?) and came across several sites that had a recipe to do just that. He put a steel wool pad into a jar of vinegar and let it sit for a bit. In another jar, he mixed black tea with water. Brush the tea on first and let it dry. Then brush on the steel wool/vinegar (don't forget to strain the wool). Voila, the wood turns dark.
Andrew McKinney Photography

Robert Canfield Photography
На фото: параллельная кухня в стиле рустика с с полувстраиваемой мойкой (с передним бортиком), плоскими фасадами и фасадами цвета дерева среднего тона без острова
На фото: параллельная кухня в стиле рустика с с полувстраиваемой мойкой (с передним бортиком), плоскими фасадами и фасадами цвета дерева среднего тона без острова

A new-build modern farmhouse included an open kitchen with views to all the first level rooms, including dining area, family room area, back mudroom and front hall entries. Rustic-styled beams provide support between first floor and loft upstairs. A 10-foot island was designed to fit between rustic support posts. The rustic alder dark stained island complements the L-shape perimeter cabinets of lighter knotty alder. Two full-sized undercounter ovens by Wolf split into single spacing, under an electric cooktop, and in the large island are useful for this busy family. Hardwood hickory floors and a vintage armoire add to the rustic decor.

Builder: John Kraemer & Sons | Architect: TEA2 Architects | Interior Design: Marcia Morine | Photography: Landmark Photography
Свежая идея для дизайна: параллельная кухня в стиле рустика с обеденным столом, с полувстраиваемой мойкой (с передним бортиком), столешницей из кварцита, техникой под мебельный фасад, паркетным полом среднего тона, фасадами в стиле шейкер, черными фасадами и коричневым полом без острова - отличное фото интерьера
Свежая идея для дизайна: параллельная кухня в стиле рустика с обеденным столом, с полувстраиваемой мойкой (с передним бортиком), столешницей из кварцита, техникой под мебельный фасад, паркетным полом среднего тона, фасадами в стиле шейкер, черными фасадами и коричневым полом без острова - отличное фото интерьера

Mike Gullion
Идея дизайна: угловая кухня в стиле рустика с обеденным столом, врезной мойкой, фасадами с выступающей филенкой, черными фасадами, деревянной столешницей, разноцветным фартуком, фартуком из каменной плиты, техникой из нержавеющей стали и барной стойкой
Идея дизайна: угловая кухня в стиле рустика с обеденным столом, врезной мойкой, фасадами с выступающей филенкой, черными фасадами, деревянной столешницей, разноцветным фартуком, фартуком из каменной плиты, техникой из нержавеющей стали и барной стойкой

Architecture & Interior Design: David Heide Design Studio -- Photos: Susan Gilmore Photography
Свежая идея для дизайна: отдельная, параллельная кухня в стиле рустика с стеклянными фасадами, фасадами цвета дерева среднего тона, зеленым фартуком, фартуком из керамической плитки и островом - отличное фото интерьера
Свежая идея для дизайна: отдельная, параллельная кухня в стиле рустика с стеклянными фасадами, фасадами цвета дерева среднего тона, зеленым фартуком, фартуком из керамической плитки и островом - отличное фото интерьера
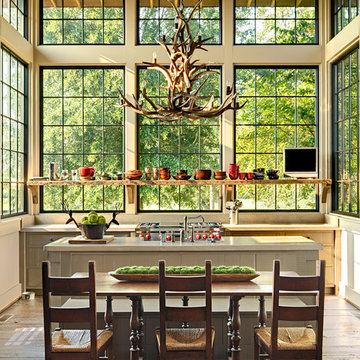
Featured in Southern Living, May 2013.
This project began with an existing house of most humble beginnings and the final product really eclipsed the original structure. On a wonderful working farm with timber farming, horse barns and lots of large lakes and wild game the new layout enables a much fuller enjoyment of nature for this family and their friends. The look and feel is just as natural as its setting- stone and cedar shakes with lots of porches and as the owner likes to say, lots of space for animal heads on the wall!

These are some finished Old World Kitchens that we have designed, built, and installed. Mark Gardner, President of Monticello, took these photos.
Идея дизайна: п-образная кухня среднего размера в стиле рустика с фасадами с выступающей филенкой, фасадами цвета дерева среднего тона, бежевым фартуком, техникой под мебельный фасад, островом, обеденным столом, врезной мойкой, столешницей из акрилового камня, фартуком из каменной плитки и паркетным полом среднего тона
Идея дизайна: п-образная кухня среднего размера в стиле рустика с фасадами с выступающей филенкой, фасадами цвета дерева среднего тона, бежевым фартуком, техникой под мебельный фасад, островом, обеденным столом, врезной мойкой, столешницей из акрилового камня, фартуком из каменной плитки и паркетным полом среднего тона

A European-California influenced Custom Home sits on a hill side with an incredible sunset view of Saratoga Lake. This exterior is finished with reclaimed Cypress, Stucco and Stone. While inside, the gourmet kitchen, dining and living areas, custom office/lounge and Witt designed and built yoga studio create a perfect space for entertaining and relaxation. Nestle in the sun soaked veranda or unwind in the spa-like master bath; this home has it all. Photos by Randall Perry Photography.
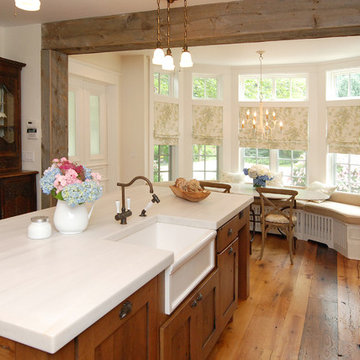
На фото: кухня в стиле рустика с с полувстраиваемой мойкой (с передним бортиком), фасадами в стиле шейкер, фасадами цвета дерева среднего тона, мраморной столешницей, техникой из нержавеющей стали, обеденным столом и эркером с
Кухня в стиле рустика – фото дизайна интерьера
2
