Кухня в стиле рустика – фото дизайна интерьера класса люкс
Сортировать:
Бюджет
Сортировать:Популярное за сегодня
1 - 20 из 2 695 фото
1 из 3

Свежая идея для дизайна: большая отдельная, параллельная кухня в стиле рустика с с полувстраиваемой мойкой (с передним бортиком), фасадами в стиле шейкер, искусственно-состаренными фасадами, гранитной столешницей, белым фартуком, фартуком из плитки мозаики, техникой из нержавеющей стали, кирпичным полом и коричневым полом без острова - отличное фото интерьера

Пример оригинального дизайна: огромная угловая кухня в стиле рустика с обеденным столом, врезной мойкой, фасадами в стиле шейкер, фасадами цвета дерева среднего тона, гранитной столешницей, бежевым фартуком, фартуком из каменной плитки, техникой из нержавеющей стали, паркетным полом среднего тона и двумя и более островами
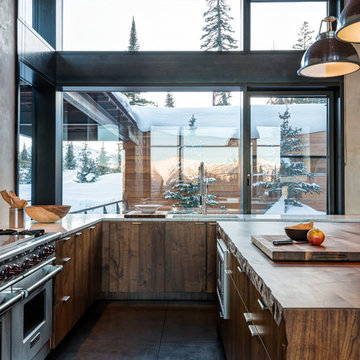
Идея дизайна: большая угловая кухня в стиле рустика с обеденным столом, врезной мойкой, плоскими фасадами, фасадами цвета дерева среднего тона, техникой из нержавеющей стали, бетонным полом, островом и мраморной столешницей

This white kitchen features gray cabinetry and subway tiles, as well as stainless steel appliances. The white marble countertops pair nicely with the gold stove hood and gold light fixtures.

Стильный дизайн: большая угловая кухня-гостиная в стиле рустика с белыми фасадами, столешницей из кварцевого агломерата, белым фартуком, фартуком из плитки кабанчик, техникой из нержавеющей стали, полом из керамогранита, островом, серым полом, белой столешницей и фасадами в стиле шейкер - последний тренд

The kitchen is open to the dining room. It is aurmented by a large pantry.
Roger Wade photo.
На фото: угловая кухня в стиле рустика с обеденным столом, врезной мойкой, зелеными фасадами, гранитной столешницей, островом, черным фартуком, фартуком из каменной плиты, техникой из нержавеющей стали, полом из фанеры, коричневым полом и черной столешницей
На фото: угловая кухня в стиле рустика с обеденным столом, врезной мойкой, зелеными фасадами, гранитной столешницей, островом, черным фартуком, фартуком из каменной плиты, техникой из нержавеющей стали, полом из фанеры, коричневым полом и черной столешницей

J. Weiland Photography-
Breathtaking Beauty and Luxurious Relaxation awaits in this Massive and Fabulous Mountain Retreat. The unparalleled Architectural Degree, Design & Style are credited to the Designer/Architect, Mr. Raymond W. Smith, https://www.facebook.com/Raymond-W-Smith-Residential-Designer-Inc-311235978898996/, the Interior Designs to Marina Semprevivo, and are an extent of the Home Owners Dreams and Lavish Good Tastes. Sitting atop a mountain side in the desirable gated-community of The Cliffs at Walnut Cove, https://cliffsliving.com/the-cliffs-at-walnut-cove, this Skytop Beauty reaches into the Sky and Invites the Stars to Shine upon it. Spanning over 6,000 SF, this Magnificent Estate is Graced with Soaring Ceilings, Stone Fireplace and Wall-to-Wall Windows in the Two-Story Great Room and provides a Haven for gazing at South Asheville’s view from multiple vantage points. Coffered ceilings, Intricate Stonework and Extensive Interior Stained Woodwork throughout adds Dimension to every Space. Multiple Outdoor Private Bedroom Balconies, Decks and Patios provide Residents and Guests with desired Spaciousness and Privacy similar to that of the Biltmore Estate, http://www.biltmore.com/visit. The Lovely Kitchen inspires Joy with High-End Custom Cabinetry and a Gorgeous Contrast of Colors. The Striking Beauty and Richness are created by the Stunning Dark-Colored Island Cabinetry, Light-Colored Perimeter Cabinetry, Refrigerator Door Panels, Exquisite Granite, Multiple Leveled Island and a Fun, Colorful Backsplash. The Vintage Bathroom creates Nostalgia with a Cast Iron Ball & Claw-Feet Slipper Tub, Old-Fashioned High Tank & Pull Toilet and Brick Herringbone Floor. Garden Tubs with Granite Surround and Custom Tile provide Peaceful Relaxation. Waterfall Trickles and Running Streams softly resound from the Outdoor Water Feature while the bench in the Landscape Garden calls you to sit down and relax a while.

U-Shape kitchen with stained Shaker style full overlay cabinetry with a custom hood vent. Granite countertops in Antique Gold coordinates nicely with the warm multi color stone backsplash accent wall. (Ryan Hainey)

Karl Neumann Photography
Идея дизайна: большая параллельная кухня в стиле рустика с врезной мойкой, фасадами с утопленной филенкой, темными деревянными фасадами, коричневым фартуком, светлым паркетным полом, островом, обеденным столом, столешницей из меди, фартуком из плитки кабанчик, цветной техникой и коричневым полом
Идея дизайна: большая параллельная кухня в стиле рустика с врезной мойкой, фасадами с утопленной филенкой, темными деревянными фасадами, коричневым фартуком, светлым паркетным полом, островом, обеденным столом, столешницей из меди, фартуком из плитки кабанчик, цветной техникой и коричневым полом

Источник вдохновения для домашнего уюта: большая п-образная, отдельная кухня в стиле рустика с техникой из нержавеющей стали, кирпичным полом, островом, двойной мойкой, фасадами в стиле шейкер, фасадами цвета дерева среднего тона, деревянной столешницей, разноцветным фартуком и фартуком из каменной плитки

We completely demolished the existing Kitchen and transformed the outdated feel into this gorgeous Kitchen which is highly funcitonaly for large numbers of cooks and guests. Photo by Chris Marona
Tim Flanagan Architect
Veritas General Contractor
Finewood Interiors for cabinetry
Light and Tile Art for lighting and tile and counter tops.
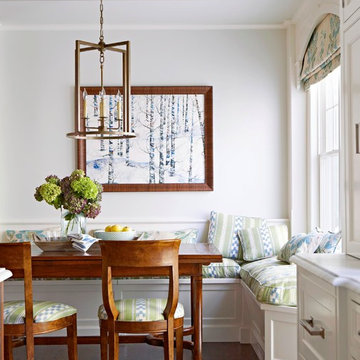
Michael Partenio Photography
Karin Lidbeck-Brent
Идея дизайна: большая кухня в стиле рустика с обеденным столом
Идея дизайна: большая кухня в стиле рустика с обеденным столом

This project was a long labor of love. The clients adored this eclectic farm home from the moment they first opened the front door. They knew immediately as well that they would be making many careful changes to honor the integrity of its old architecture. The original part of the home is a log cabin built in the 1700’s. Several additions had been added over time. The dark, inefficient kitchen that was in place would not serve their lifestyle of entertaining and love of cooking well at all. Their wish list included large pro style appliances, lots of visible storage for collections of plates, silverware, and cookware, and a magazine-worthy end result in terms of aesthetics. After over two years into the design process with a wonderful plan in hand, construction began. Contractors experienced in historic preservation were an important part of the project. Local artisans were chosen for their expertise in metal work for one-of-a-kind pieces designed for this kitchen – pot rack, base for the antique butcher block, freestanding shelves, and wall shelves. Floor tile was hand chipped for an aged effect. Old barn wood planks and beams were used to create the ceiling. Local furniture makers were selected for their abilities to hand plane and hand finish custom antique reproduction pieces that became the island and armoire pantry. An additional cabinetry company manufactured the transitional style perimeter cabinetry. Three different edge details grace the thick marble tops which had to be scribed carefully to the stone wall. Cable lighting and lamps made from old concrete pillars were incorporated. The restored stone wall serves as a magnificent backdrop for the eye- catching hood and 60” range. Extra dishwasher and refrigerator drawers, an extra-large fireclay apron sink along with many accessories enhance the functionality of this two cook kitchen. The fabulous style and fun-loving personalities of the clients shine through in this wonderful kitchen. If you don’t believe us, “swing” through sometime and see for yourself! Matt Villano Photography
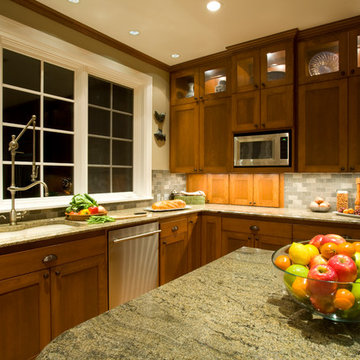
A Hidden void was created when this addition was added. We put it to good use by creating appliance garages with pull-outs to store small appliances.
Photography: Brian McLernon

With a spacious layout, expansive island, and multiple prep/work zones, the entire family can comfortably gather in the space.
Island features Eating bar, backside storage, dual dishwashers, built in wine storage, veggie/chilling sink, mixed granite countertop, and bar footrest.
Six seater eating bar provides perfect view of the mountains through the large picture windows. Large scale pendants and strip-lighting underneath turn the island into the perfect gathering spot.
High end appliances and carefully selected fixtures emulate ease of use.
The custom cabinetry blends hand distressed barnboard with knotty alder and cold rolled steel accents. Rough cut fir timbers adorn the ceiling, connecting the space. With re-sawn hardwood floors the kitchen blends rustic and modern creating a space to last the generations.
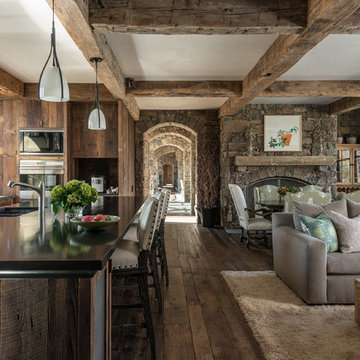
Photo Credit: JLF Architecture
Стильный дизайн: большая п-образная кухня-гостиная в стиле рустика с островом, двойной мойкой, плоскими фасадами, темными деревянными фасадами, темным паркетным полом, столешницей из акрилового камня, коричневым фартуком и техникой из нержавеющей стали - последний тренд
Стильный дизайн: большая п-образная кухня-гостиная в стиле рустика с островом, двойной мойкой, плоскими фасадами, темными деревянными фасадами, темным паркетным полом, столешницей из акрилового камня, коричневым фартуком и техникой из нержавеющей стали - последний тренд
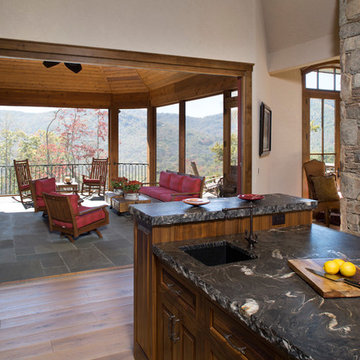
Свежая идея для дизайна: большая п-образная кухня в стиле рустика с обеденным столом, темными деревянными фасадами, техникой из нержавеющей стали, паркетным полом среднего тона, островом и коричневым полом - отличное фото интерьера
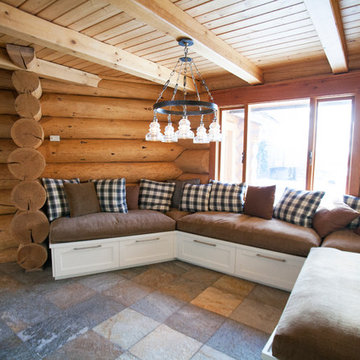
Ava Famili
Пример оригинального дизайна: большая п-образная кухня в стиле рустика с обеденным столом, с полувстраиваемой мойкой (с передним бортиком), фасадами в стиле шейкер, белыми фасадами, деревянной столешницей, техникой из нержавеющей стали, полом из сланца и островом
Пример оригинального дизайна: большая п-образная кухня в стиле рустика с обеденным столом, с полувстраиваемой мойкой (с передним бортиком), фасадами в стиле шейкер, белыми фасадами, деревянной столешницей, техникой из нержавеющей стали, полом из сланца и островом

Стильный дизайн: кухня-гостиная в стиле рустика с с полувстраиваемой мойкой (с передним бортиком), фасадами в стиле шейкер, белыми фасадами, техникой из нержавеющей стали, светлым паркетным полом, островом и мойкой у окна - последний тренд

Источник вдохновения для домашнего уюта: большая угловая кухня в стиле рустика с обеденным столом, с полувстраиваемой мойкой (с передним бортиком), фасадами с утопленной филенкой, фасадами цвета дерева среднего тона, столешницей из кварцевого агломерата, бежевым фартуком, фартуком из каменной плитки, техникой из нержавеющей стали, полом из травертина, островом и бежевым полом
Кухня в стиле рустика – фото дизайна интерьера класса люкс
1