Кухня в стиле ретро с гранитной столешницей – фото дизайна интерьера
Сортировать:
Бюджет
Сортировать:Популярное за сегодня
1 - 20 из 2 137 фото

Стильный дизайн: угловая кухня среднего размера в стиле ретро с обеденным столом, врезной мойкой, плоскими фасадами, бирюзовыми фасадами, гранитной столешницей, белым фартуком, фартуком из керамогранитной плитки, техникой из нержавеющей стали, паркетным полом среднего тона, островом, коричневым полом, белой столешницей и сводчатым потолком - последний тренд

Cucina di Cesar Cucine; basi in laccato effetto oro, piano e paraspruzzi zona lavabo in pietra breccia imperiale; penili e colonne in fenix grigio; paraspruzzi in vetro retro-verniciato grigio. Pavimento in resina rosso bordeaux. Piano cottura induzione Bora con cappa integrata. Gli angoli delle basi sono stati personalizzati con 3arrotondamenti. Zoccolino ribassato a 6 cm.

This 1950s Fairfax home underwent a dramatic transformation with clean, modern lines and warm and stylish midcentury modern touches. The floor plan was opened up to create an open plan kitchen and dining room.
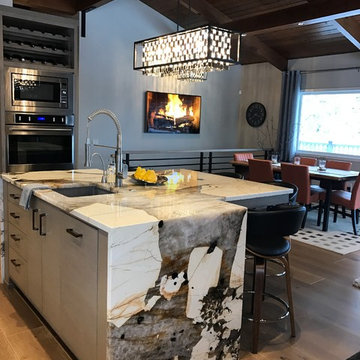
На фото: п-образная кухня-гостиная среднего размера в стиле ретро с одинарной мойкой, плоскими фасадами, серыми фасадами, гранитной столешницей, синим фартуком, фартуком из стеклянной плитки, техникой под мебельный фасад, паркетным полом среднего тона и островом
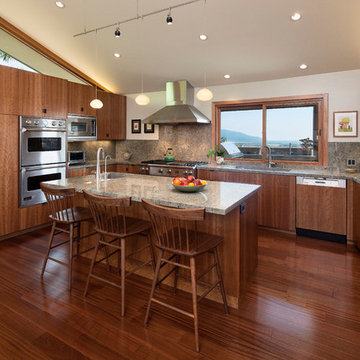
Architect: Thompson Naylor; Landscape: everGREEN Landscape Architects; Photography: Jim Bartsch Photography
Источник вдохновения для домашнего уюта: п-образная кухня-гостиная в стиле ретро с врезной мойкой, плоскими фасадами, фасадами цвета дерева среднего тона, гранитной столешницей, серым фартуком, фартуком из каменной плиты, техникой под мебельный фасад и темным паркетным полом
Источник вдохновения для домашнего уюта: п-образная кухня-гостиная в стиле ретро с врезной мойкой, плоскими фасадами, фасадами цвета дерева среднего тона, гранитной столешницей, серым фартуком, фартуком из каменной плиты, техникой под мебельный фасад и темным паркетным полом
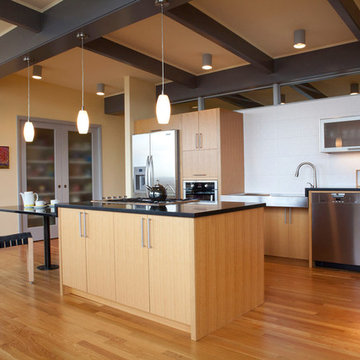
Architect: Carol Sundstrom, AIA
Accessibility Consultant: Karen Braitmayer, FAIA
Interior Designer: Lucy Johnson Interiors
Contractor: Phoenix Construction
Cabinetry: Contour Woodworks
Custom Sink: Kollmar Sheet Metal
Photography: © Kathryn Barnard

This Denver ranch house was a traditional, 8’ ceiling ranch home when I first met my clients. With the help of an architect and a builder with an eye for detail, we completely transformed it into a Mid-Century Modern fantasy.
Photos by sara yoder
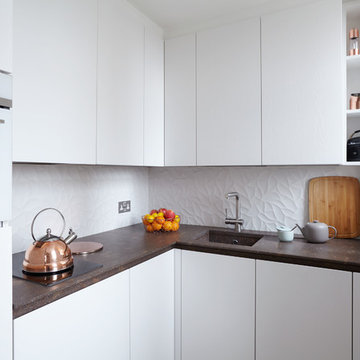
This apartment is designed by Black and Milk Interior Design. They specialise in Modern Interiors for Modern London Homes. https://blackandmilk.co.uk
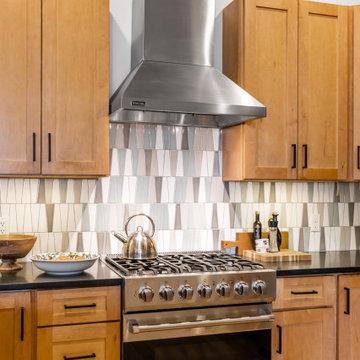
We couldn't change out the cabinets or black granite at this time so we upgraded the hardware to matte black and added an awesome backsplash where there once was none. The trapezoidal design of the handmade tiles created an opportunity to play with varying colors that could be found throughout the home's art and furnishings. We laid it out piece by piece in order to achieve the one of a kind and organic feel to its design.
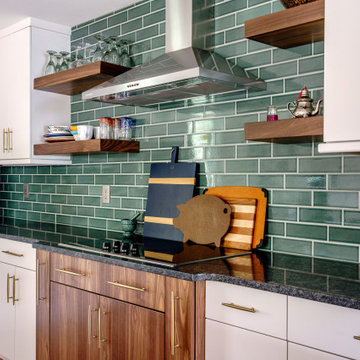
Источник вдохновения для домашнего уюта: параллельная кухня среднего размера в стиле ретро с обеденным столом, с полувстраиваемой мойкой (с передним бортиком), плоскими фасадами, белыми фасадами, гранитной столешницей, зеленым фартуком, фартуком из плитки кабанчик, техникой из нержавеющей стали, полом из ламината, островом, коричневым полом и черной столешницей

This 1950's home was chopped up with the segmented rooms of the period. The front of the house had two living spaces, separated by a wall with a door opening, and the long-skinny hearth area was difficult to arrange. The kitchen had been remodeled at some point, but was still dated. The homeowners wanted more space, more light, and more MODERN. So we delivered.
We knocked out the walls and added a beam to open up the three spaces. Luxury vinyl tile in a warm, matte black set the base for the space, with light grey walls and a mid-grey ceiling. The fireplace was totally revamped and clad in cut-face black stone.
Cabinetry and built-ins in clear-coated maple add the mid-century vibe, as does the furnishings. And the geometric backsplash was the starting inspiration for everything.
We'll let you just peruse the photos, with before photos at the end, to see just how dramatic the results were!

Свежая идея для дизайна: маленькая угловая кухня-гостиная в стиле ретро с накладной мойкой, плоскими фасадами, зелеными фасадами, гранитной столешницей, белым фартуком, фартуком из кварцевого агломерата, техникой из нержавеющей стали, паркетным полом среднего тона, островом, коричневым полом, белой столешницей и потолком из вагонки для на участке и в саду - отличное фото интерьера

На фото: большая угловая кухня-гостиная в стиле ретро с врезной мойкой, плоскими фасадами, фасадами цвета дерева среднего тона, гранитной столешницей, серым фартуком, фартуком из стеклянной плитки, техникой из нержавеющей стали, светлым паркетным полом, островом, разноцветной столешницей, сводчатым потолком и бежевым полом
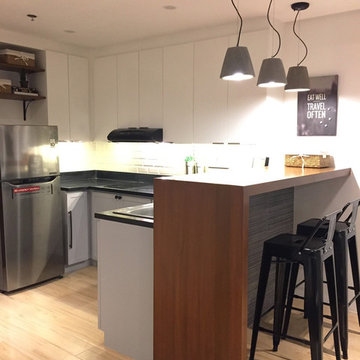
Стильный дизайн: маленькая п-образная кухня в стиле ретро с обеденным столом, накладной мойкой, фасадами с выступающей филенкой, белыми фасадами, гранитной столешницей, белым фартуком, фартуком из плитки кабанчик, техникой из нержавеющей стали, полом из керамогранита, коричневым полом и черной столешницей без острова для на участке и в саду - последний тренд
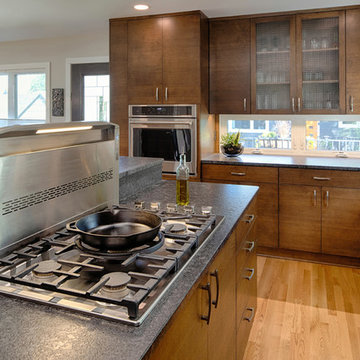
Kitchen with custom cabinetry.
Стильный дизайн: п-образная кухня-гостиная среднего размера в стиле ретро с с полувстраиваемой мойкой (с передним бортиком), плоскими фасадами, темными деревянными фасадами, гранитной столешницей, белым фартуком, фартуком из керамической плитки, техникой из нержавеющей стали, светлым паркетным полом, островом, коричневым полом и разноцветной столешницей - последний тренд
Стильный дизайн: п-образная кухня-гостиная среднего размера в стиле ретро с с полувстраиваемой мойкой (с передним бортиком), плоскими фасадами, темными деревянными фасадами, гранитной столешницей, белым фартуком, фартуком из керамической плитки, техникой из нержавеющей стали, светлым паркетным полом, островом, коричневым полом и разноцветной столешницей - последний тренд
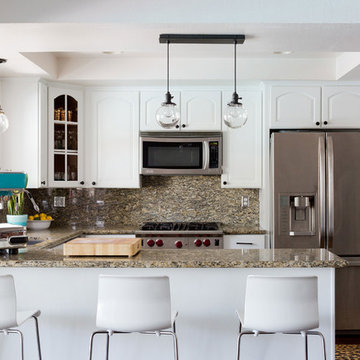
Стильный дизайн: п-образная кухня среднего размера в стиле ретро с обеденным столом, белыми фасадами, гранитной столешницей, разноцветным фартуком, фартуком из каменной плиты, техникой из нержавеющей стали, темным паркетным полом и полуостровом - последний тренд
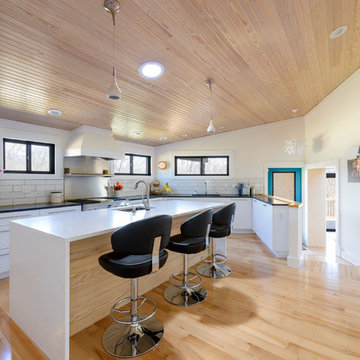
Kitchen
The renovated kitchen features a waterfall style Ceaserstone quartz for the island top and leathered granite for the counter tops. Solid maple tongue-and-groove hardwood floor in the kitchen and a white-washed pine tongue-and-groove ceiling offer a unique contrast in wood types yet are still in the same color family. Other features include a custom vent hood over the stove, crackled subway tile patterning on the back splash, solid maple top cap on the half wall and a light tube over the kitchen island.
Photos By Michael Schneider
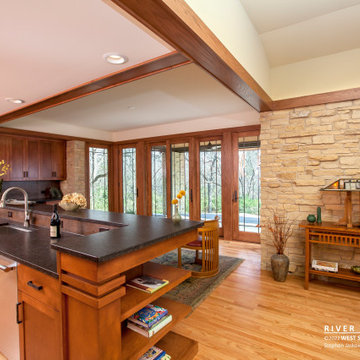
На фото: параллельная кухня среднего размера в стиле ретро с врезной мойкой, фасадами цвета дерева среднего тона, гранитной столешницей, техникой из нержавеющей стали, светлым паркетным полом, островом и черной столешницей

In a home with just about 1000 sf our design needed to thoughtful, unlike the recent contractor-grade flip it had recently undergone. For clients who love to cook and entertain we came up with several floor plans and this open layout worked best. We used every inch available to add storage, work surfaces, and even squeezed in a 3/4 bath! Colorful but still soothing, the greens in the kitchen and blues in the bathroom remind us of Big Sur, and the nod to mid-century perfectly suits the home and it's new owners.

This 1950's home was chopped up with the segmented rooms of the period. The front of the house had two living spaces, separated by a wall with a door opening, and the long-skinny hearth area was difficult to arrange. The kitchen had been remodeled at some point, but was still dated. The homeowners wanted more space, more light, and more MODERN. So we delivered.
We knocked out the walls and added a beam to open up the three spaces. Luxury vinyl tile in a warm, matte black set the base for the space, with light grey walls and a mid-grey ceiling. The fireplace was totally revamped and clad in cut-face black stone.
Cabinetry and built-ins in clear-coated maple add the mid-century vibe, as does the furnishings. And the geometric backsplash was the starting inspiration for everything.
We'll let you just peruse the photos, with before photos at the end, to see just how dramatic the results were!
Кухня в стиле ретро с гранитной столешницей – фото дизайна интерьера
1