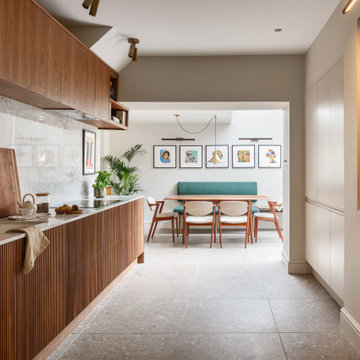Кухня
Сортировать:
Бюджет
Сортировать:Популярное за сегодня
1 - 20 из 1 660 фото

Expertly paired with dark finishes, this kitchen's vertical green brick backsplash is stacked with sophistication.
DESIGN
Jessica Davis
PHOTOS
Emily Followill Photography
Tile Shown: Glazed Thin Brick in San Gabriel
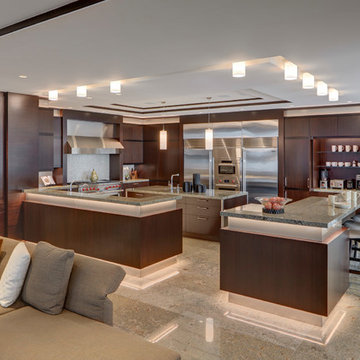
Jim Haefner, Photographer
Свежая идея для дизайна: кухня-гостиная в стиле ретро с плоскими фасадами, двумя и более островами, серым фартуком, серой столешницей, врезной мойкой, темными деревянными фасадами, техникой из нержавеющей стали, бетонным полом и барной стойкой - отличное фото интерьера
Свежая идея для дизайна: кухня-гостиная в стиле ретро с плоскими фасадами, двумя и более островами, серым фартуком, серой столешницей, врезной мойкой, темными деревянными фасадами, техникой из нержавеющей стали, бетонным полом и барной стойкой - отличное фото интерьера

Weather House is a bespoke home for a young, nature-loving family on a quintessentially compact Northcote block.
Our clients Claire and Brent cherished the character of their century-old worker's cottage but required more considered space and flexibility in their home. Claire and Brent are camping enthusiasts, and in response their house is a love letter to the outdoors: a rich, durable environment infused with the grounded ambience of being in nature.
From the street, the dark cladding of the sensitive rear extension echoes the existing cottage!s roofline, becoming a subtle shadow of the original house in both form and tone. As you move through the home, the double-height extension invites the climate and native landscaping inside at every turn. The light-bathed lounge, dining room and kitchen are anchored around, and seamlessly connected to, a versatile outdoor living area. A double-sided fireplace embedded into the house’s rear wall brings warmth and ambience to the lounge, and inspires a campfire atmosphere in the back yard.
Championing tactility and durability, the material palette features polished concrete floors, blackbutt timber joinery and concrete brick walls. Peach and sage tones are employed as accents throughout the lower level, and amplified upstairs where sage forms the tonal base for the moody main bedroom. An adjacent private deck creates an additional tether to the outdoors, and houses planters and trellises that will decorate the home’s exterior with greenery.
From the tactile and textured finishes of the interior to the surrounding Australian native garden that you just want to touch, the house encapsulates the feeling of being part of the outdoors; like Claire and Brent are camping at home. It is a tribute to Mother Nature, Weather House’s muse.

warm white oak and blackened oak custom crafted kitchen with zellige tile and quartz countertops.
Пример оригинального дизайна: большая кухня-гостиная в стиле ретро с врезной мойкой, плоскими фасадами, фасадами цвета дерева среднего тона, столешницей из кварцевого агломерата, бежевым фартуком, фартуком из керамической плитки, черной техникой, бетонным полом, островом, серым полом и серой столешницей
Пример оригинального дизайна: большая кухня-гостиная в стиле ретро с врезной мойкой, плоскими фасадами, фасадами цвета дерева среднего тона, столешницей из кварцевого агломерата, бежевым фартуком, фартуком из керамической плитки, черной техникой, бетонным полом, островом, серым полом и серой столешницей
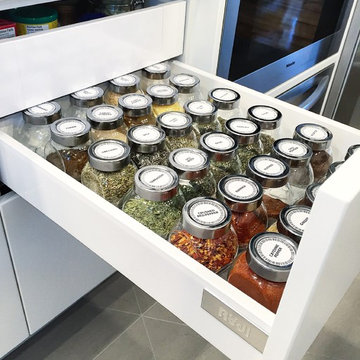
Идея дизайна: угловая кухня среднего размера в стиле ретро с кладовкой, двойной мойкой, плоскими фасадами, белыми фасадами, столешницей из кварцевого агломерата, разноцветным фартуком, фартуком из плитки мозаики, техникой из нержавеющей стали, полом из керамогранита, островом, серым полом и серой столешницей
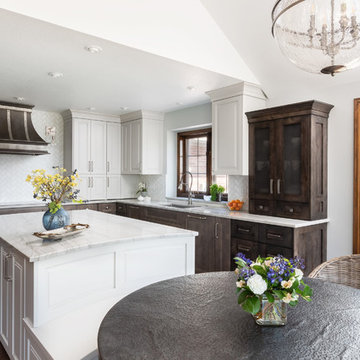
Design: Montrose Range Hood
Finish: Light Washed Steel
Handcrafted by Raw Urth Designs
Photographed by Chris Reilmann Photo
Идея дизайна: п-образная кухня в стиле ретро с обеденным столом, белым фартуком, островом и серой столешницей
Идея дизайна: п-образная кухня в стиле ретро с обеденным столом, белым фартуком, островом и серой столешницей
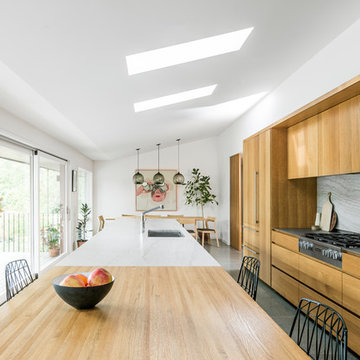
Photo credit: Rafael Soldi
Пример оригинального дизайна: параллельная кухня в стиле ретро с врезной мойкой, плоскими фасадами, фасадами цвета дерева среднего тона, серым фартуком, фартуком из каменной плиты, техникой под мебельный фасад, островом, серым полом и серой столешницей
Пример оригинального дизайна: параллельная кухня в стиле ретро с врезной мойкой, плоскими фасадами, фасадами цвета дерева среднего тона, серым фартуком, фартуком из каменной плиты, техникой под мебельный фасад, островом, серым полом и серой столешницей

Стильный дизайн: большая отдельная, параллельная кухня в стиле ретро с врезной мойкой, плоскими фасадами, белыми фасадами, столешницей из кварцевого агломерата, синим фартуком, фартуком из терракотовой плитки, техникой из нержавеющей стали, паркетным полом среднего тона, полуостровом и серой столешницей - последний тренд

Vivian Johnson
Свежая идея для дизайна: маленькая параллельная кухня в стиле ретро с фасадами с утопленной филенкой, белыми фасадами, разноцветным фартуком, фартуком из плитки мозаики, техникой из нержавеющей стали, серой столешницей, обеденным столом, полуостровом, столешницей из акрилового камня, темным паркетным полом, коричневым полом и барной стойкой для на участке и в саду - отличное фото интерьера
Свежая идея для дизайна: маленькая параллельная кухня в стиле ретро с фасадами с утопленной филенкой, белыми фасадами, разноцветным фартуком, фартуком из плитки мозаики, техникой из нержавеющей стали, серой столешницей, обеденным столом, полуостровом, столешницей из акрилового камня, темным паркетным полом, коричневым полом и барной стойкой для на участке и в саду - отличное фото интерьера

Свежая идея для дизайна: большая параллельная кухня в стиле ретро с обеденным столом, монолитной мойкой, синими фасадами, столешницей из кварцита, зеленым фартуком, фартуком из керамической плитки, техникой из нержавеющей стали, светлым паркетным полом, островом, бежевым полом, серой столешницей и акцентной стеной - отличное фото интерьера

На фото: прямая кухня-гостиная в стиле ретро с врезной мойкой, плоскими фасадами, фасадами цвета дерева среднего тона, гранитной столешницей, синим фартуком, фартуком из плитки кабанчик, техникой из нержавеющей стали, островом, коричневым полом, серой столешницей и темным паркетным полом с
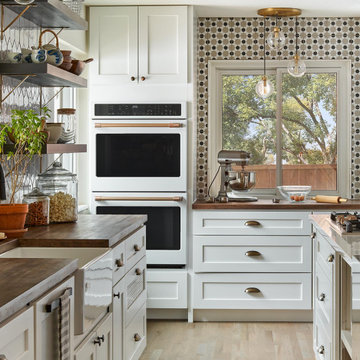
Пример оригинального дизайна: угловая кухня среднего размера в стиле ретро с кладовкой, с полувстраиваемой мойкой (с передним бортиком), фасадами в стиле шейкер, белыми фасадами, столешницей из кварцевого агломерата, белым фартуком, фартуком из керамогранитной плитки, белой техникой, светлым паркетным полом, островом, серым полом и серой столешницей
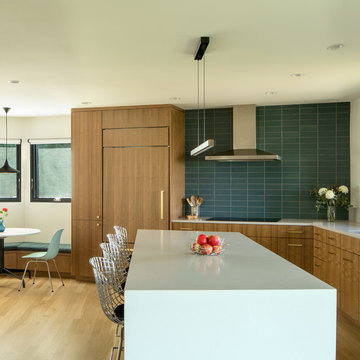
Expanded and updated kitchen with quarter sawn walnut cabinets, gray caesarstone counters and backsplash tile from the Modern line of Ann Sacks.
Photo: Jeremy Bittermann

Dream of every Chef! Double sink, 48" range, and lots of kitchen cabinets storage.
Стильный дизайн: огромная угловая кухня-гостиная в стиле ретро с двойной мойкой, фасадами в стиле шейкер, белыми фасадами, мраморной столешницей, разноцветным фартуком, фартуком из мрамора, техникой из нержавеющей стали, паркетным полом среднего тона, островом и серой столешницей - последний тренд
Стильный дизайн: огромная угловая кухня-гостиная в стиле ретро с двойной мойкой, фасадами в стиле шейкер, белыми фасадами, мраморной столешницей, разноцветным фартуком, фартуком из мрамора, техникой из нержавеющей стали, паркетным полом среднего тона, островом и серой столешницей - последний тренд

The previous kitchen was the result of an 80's remodel, complete with dropped ceiling. We opened up the space and re-configured the entire kitchen to include a large island.
The cabinetry is all custom. Double oven and range from Miele. SubZero fridge. The backsplash tile is from Heath Ceramics in LA. The Velux skylights are operable and have solar-powered shades.
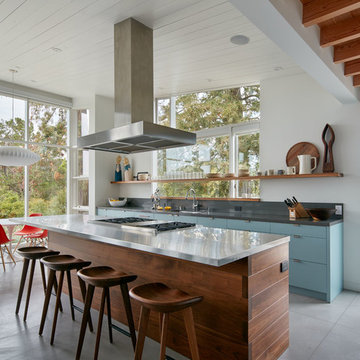
Источник вдохновения для домашнего уюта: параллельная кухня-гостиная в стиле ретро с плоскими фасадами, синими фасадами, островом, серым полом, серой столешницей и двухцветным гарнитуром
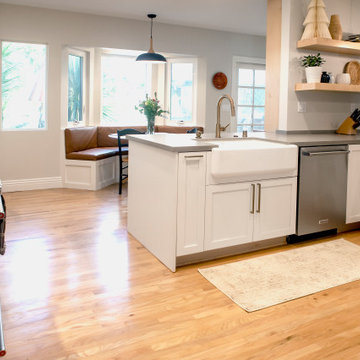
Like what you see? Call us today for your home renovation consultation! (909) 605-8800. We hope you are as excited to see this reveal as we all were. What an amazing transformation! This beautiful Claremont, CA home built in 1955 got a wonderful Mid-Century Modern update to the kitchen. The fireplace adjacent to the kitchen was the inspiration for this space. Pure white brick matched with a natural “Dune” stained maple mantle. Opposite the fireplace is a display will donned with matching maple shadowbox shelving. The pure white cabinets are topped with a Cabrini Grey quartz from Arizona Tile, mimicking a combination of concrete and limestone, with a square edge profile. To accent both the countertop and the cabinets we went with brushed gold and bronze fixtures. A Kohler “White Haven” apron front sink is finished with a Delta “Trinsic” faucet in champagne bronze, with matching push button garbage disposal, soap dispenser and aerator. One of the largest changes to the space was the relocating of the plumbing fixtures, and appliances. Giving the stove its own wall, a 30” KitchenAid unit with a stainless steel hood, backed with a stunning mid-century modern rhomboid patterned mosaic backsplash going up to the ceiling. The fridge stayed in the same location, but with all new cabinetry, including an over-sized 24” deep cabinet above it, and a KitchenAid microwave drawer built into the bottom cabinets. Another drastic change was the raising of the ceiling, pulling the height up from 8 foot to 9 foot, accented with crown moldings to match the cabinetry. Next to the kitchen we included a built in accent desk, a built in nook for seating with custom leather created by a local upholsterer, and a built in hutch. Adding another window brought in even more light to a bright and now cheerful space. Rather than replace the flooring, a simple refinish of the wood planks was all the space needed blending the style of the kitchen into the look and feel of the rest of the home.
Project Description:
// Type: Kitchen Remodel
// Location: Claremont, CA
// Style: Mid-Century Modern
// Year Completed: 2019
// Designer: Jay Adams
// Project Features: Relocation of the appliances and plumbing, Backsplash behind stove and refrigerator walls, in a rhomboid mosaic pattern, Microwave drawer built into the lower cabinets. And a raised ceiling opening up the space.
//View more projects here http://www.yourclassickitchens.com/
//Video Production By Classic Kitchens etc. and Twila Knight Photo
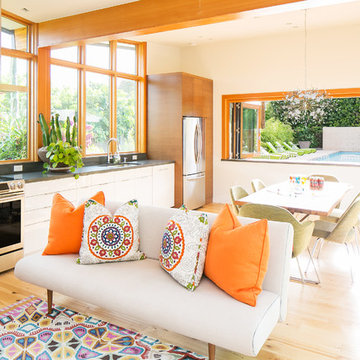
Photography: Ryan Garvin
На фото: прямая кухня-гостиная у окна в стиле ретро с врезной мойкой, плоскими фасадами, белыми фасадами, техникой из нержавеющей стали, светлым паркетным полом, бежевым полом и серой столешницей
На фото: прямая кухня-гостиная у окна в стиле ретро с врезной мойкой, плоскими фасадами, белыми фасадами, техникой из нержавеющей стали, светлым паркетным полом, бежевым полом и серой столешницей

This 1960s home was in original condition and badly in need of some functional and cosmetic updates. We opened up the great room into an open concept space, converted the half bathroom downstairs into a full bath, and updated finishes all throughout with finishes that felt period-appropriate and reflective of the owner's Asian heritage.
1
