Кухня в стиле модернизм с светлым паркетным полом – фото дизайна интерьера
Сортировать:
Бюджет
Сортировать:Популярное за сегодня
1 - 20 из 28 761 фото

Builder: John Kraemer & Sons | Developer: KGA Lifestyle | Design: Charlie & Co. Design | Furnishings: Martha O'Hara Interiors | Landscaping: TOPO | Photography: Corey Gaffer

New to the area, this client wanted to modernize and clean up this older 1980's home on one floor covering 3500 sq ft. on the golf course. Clean lines and a neutral material palette blends the home into the landscape, while careful craftsmanship gives the home a clean and contemporary appearance.
We first met the client when we were asked to re-design the client future kitchen. The layout was not making any progress with the architect, so they asked us to step and give them a hand. The outcome is wonderful, full and expanse kitchen. The kitchen lead to assisting the client throughout the entire home.
We were also challenged to meet the clients desired design details but also to meet a certain budget number.

Источник вдохновения для домашнего уюта: маленькая светлая кухня в стиле модернизм с одинарной мойкой, плоскими фасадами, светлыми деревянными фасадами, столешницей из кварцевого агломерата, белым фартуком, фартуком из керамической плитки, техникой из нержавеющей стали, светлым паркетным полом и коричневым полом для на участке и в саду

Свежая идея для дизайна: угловая кухня-гостиная среднего размера в стиле модернизм с плоскими фасадами, фасадами цвета дерева среднего тона, серым фартуком, фартуком из керамической плитки, техникой из нержавеющей стали, светлым паркетным полом, островом, бежевым полом и серой столешницей - отличное фото интерьера
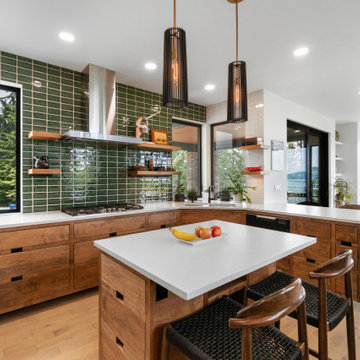
На фото: большая кухня в стиле модернизм с обеденным столом, врезной мойкой, плоскими фасадами, светлыми деревянными фасадами, столешницей из кварцевого агломерата, зеленым фартуком, фартуком из стеклянной плитки, техникой из нержавеющей стали, светлым паркетным полом, островом, белой столешницей и барной стойкой с

Modern Luxe Home in North Dallas with Parisian Elements. Luxury Modern Design. Heavily black and white with earthy touches. White walls, black cabinets, open shelving, resort-like master bedroom, modern yet feminine office. Light and bright. Fiddle leaf fig. Olive tree. Performance Fabric.

Идея дизайна: большая угловая кухня-гостиная в стиле модернизм с двойной мойкой, плоскими фасадами, черно-белыми фасадами, столешницей из бетона, черным фартуком, фартуком из цементной плитки, техникой под мебельный фасад, светлым паркетным полом, островом, коричневым полом, черной столешницей, любым потолком и барной стойкой

Стильный дизайн: большая п-образная кухня в стиле модернизм с обеденным столом, с полувстраиваемой мойкой (с передним бортиком), фасадами в стиле шейкер, зелеными фасадами, столешницей из кварцевого агломерата, белым фартуком, фартуком из цементной плитки, техникой из нержавеющей стали, светлым паркетным полом, полуостровом, оранжевым полом и белой столешницей - последний тренд
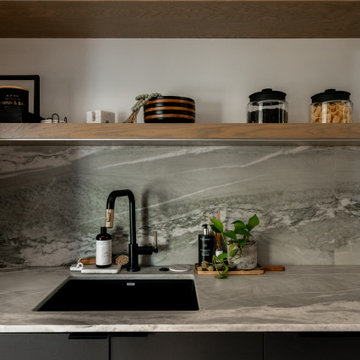
Pantry right off the kitchen with open shelving. The counters and backsplash are all quartzite.
Стильный дизайн: большая параллельная кухня в стиле модернизм с кладовкой, врезной мойкой, плоскими фасадами, черными фасадами, столешницей из кварцита, техникой под мебельный фасад, светлым паркетным полом, коричневым полом и серой столешницей - последний тренд
Стильный дизайн: большая параллельная кухня в стиле модернизм с кладовкой, врезной мойкой, плоскими фасадами, черными фасадами, столешницей из кварцита, техникой под мебельный фасад, светлым паркетным полом, коричневым полом и серой столешницей - последний тренд
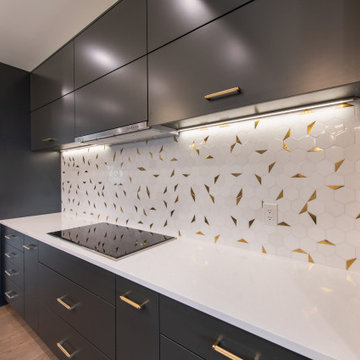
Granite countertops, wood floor, flat front cabinets (SW Iron Ore), marble and brass hexagonal tile backsplash
Свежая идея для дизайна: огромная прямая кухня в стиле модернизм с обеденным столом, врезной мойкой, плоскими фасадами, серыми фасадами, гранитной столешницей, белым фартуком, фартуком из плитки мозаики, техникой под мебельный фасад, светлым паркетным полом, островом, серым полом, белой столешницей и балками на потолке - отличное фото интерьера
Свежая идея для дизайна: огромная прямая кухня в стиле модернизм с обеденным столом, врезной мойкой, плоскими фасадами, серыми фасадами, гранитной столешницей, белым фартуком, фартуком из плитки мозаики, техникой под мебельный фасад, светлым паркетным полом, островом, серым полом, белой столешницей и балками на потолке - отличное фото интерьера

Свежая идея для дизайна: большая п-образная кухня-гостиная в стиле модернизм с с полувстраиваемой мойкой (с передним бортиком), фасадами в стиле шейкер, черными фасадами, столешницей из кварцевого агломерата, белым фартуком, фартуком из кварцевого агломерата, техникой под мебельный фасад, светлым паркетным полом, островом, белой столешницей и балками на потолке - отличное фото интерьера

Ultramodern German Kitchen in Findon Valley, West Sussex
Our contracts team make the most of a wonderful open plan space with an ultramodern kitchen design & theme.
The Brief
For this kitchen project in Findon Valley a truly unique design was required. With this property recently extensively renovated, a vast ground floor space required a minimalist kitchen theme to suit the style of this client.
A key desirable was a link between the outdoors and the kitchen space, completely level flooring in this room meant that when bi-fold doors were peeled back the kitchen could function as an extension of this sunny garden. Throughout, personal inclusions and elements have been incorporated to suit this client.
Design Elements
To achieve the brief of this project designer Sarah from our contracts team conjured a design that utilised a huge bank of units across the back wall of this space. This provided the client with vast storage and also meant no wall units had to be used at the client’s request.
Further storage, seating and space for appliances is provided across a huge 4.6-meter island.
To suit the open plan style of this project, contemporary German furniture has been used from premium supplier Nobilia. The chosen finish of Slate Grey compliments modern accents used elsewhere in the property, with a dark handleless rail also contributing to the theme.
Special Inclusions
An important element was a minimalist and uncluttered feel throughout. To achieve this plentiful storage and custom pull-out platforms for small appliances have been utilised to minimise worktop clutter.
A key part of this design was also the high-performance appliances specified. Within furniture a Neff combination microwave, Neff compact steam oven and two Neff Slide & Hide ovens feature, in addition to two warming drawers beneath ovens.
Across the island space, a Bora Pure venting hob is used to remove the need for an overhead extractor – with a Quooker boiling tap also fitted.
Project Highlight
The undoubtable highlight of this project is the 4.6 metre island – fabricated with seamless Corian work surfaces in an Arrow Root finish. On each end of the island a waterfall edge has been included, with seating and ambient lighting nice additions to this space.
The End Result
The result of this project is a wonderful open plan kitchen design that incorporates several great features that have been personalised to suit this client’s brief.
This project was undertaken by our contract kitchen team. Whether you are a property developer or are looking to renovate your own home, consult our expert designers to see how we can design your dream space.
To arrange an appointment visit a showroom or book an appointment now.
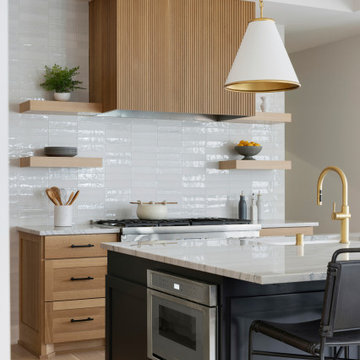
10’ beamed ceilings connect the main floor living spaces which includes a chef-style kitchen featuring a Thermador 48” range and 30” refrigerator and freezer columns that flank the wine cooler. The kitchen also features reeded white oak cabinetry and quartzite countertops which match the quartzite detail around the fireplace.
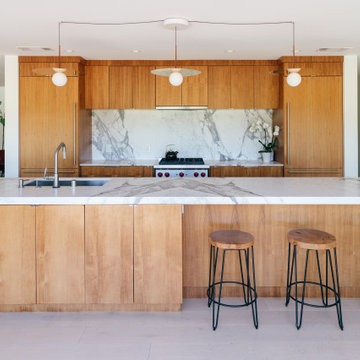
a linear island grounds the open kitchen space, with book matched calacatta marble at the counters and backsplash and walnut wood at the casework
На фото: прямая кухня среднего размера в стиле модернизм с обеденным столом, врезной мойкой, плоскими фасадами, фасадами цвета дерева среднего тона, мраморной столешницей, серым фартуком, фартуком из мрамора, техникой под мебельный фасад, светлым паркетным полом, островом, серым полом и серой столешницей с
На фото: прямая кухня среднего размера в стиле модернизм с обеденным столом, врезной мойкой, плоскими фасадами, фасадами цвета дерева среднего тона, мраморной столешницей, серым фартуком, фартуком из мрамора, техникой под мебельный фасад, светлым паркетным полом, островом, серым полом и серой столешницей с
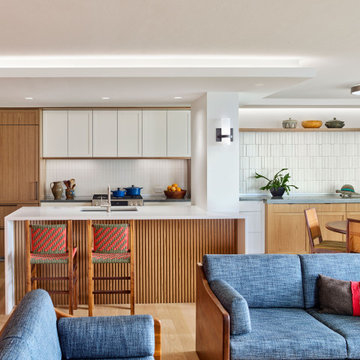
Dining and living areas surround the kitchen’s open galley space. The kitchen counter extends into the dining area to create a buffet.
Mirage white oak/dura matt wood floor; polished quartz counter with waterfall edge; custom Brookside/Brookline walnut veneered millwork; matte porcelain tile backsplash and accent wall; Blanco pull-out spray kitchen faucet; Benjamin Moore paint

Стильный дизайн: кухня среднего размера в стиле модернизм с врезной мойкой, плоскими фасадами, светлыми деревянными фасадами, серым фартуком, фартуком из каменной плиты, техникой из нержавеющей стали, светлым паркетным полом, островом и серой столешницей - последний тренд

На фото: большая угловая кухня-гостиная в стиле модернизм с двойной мойкой, плоскими фасадами, белыми фасадами, столешницей из кварцевого агломерата, белым фартуком, фартуком из керамогранитной плитки, техникой из нержавеющей стали, светлым паркетным полом, островом, разноцветным полом, белой столешницей и кессонным потолком
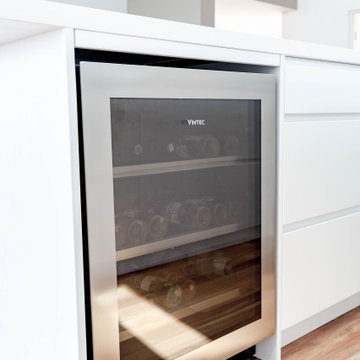
Идея дизайна: большая угловая кухня-гостиная в стиле модернизм с двойной мойкой, плоскими фасадами, белыми фасадами, столешницей из кварцевого агломерата, белым фартуком, фартуком из керамогранитной плитки, техникой из нержавеющей стали, светлым паркетным полом, островом, разноцветным полом, белой столешницей и кессонным потолком
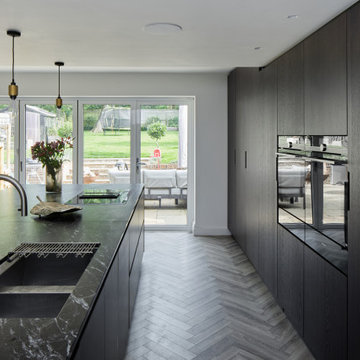
A large open plan kitchen extension in Petts Wood that features a beautiful selection of materials and textures. The stained oak veneer tall units compliment the lacquered carbon grey panels on the kitchen island, which is wrapped in Black Beauty Sensa stone. The bespoke breakfast and bar area is beautifully finished with mitred stone drawer fronts and very practical pocket doors with recessed handles. The large kitchen island houses the Kohler Sink, Quooker Tap, Siemens Induction Hob and bar stool seating. The back of the island includes an unusual and striking glass panel with laminated brass mesh and sophisticated lighting.

Стильный дизайн: большая п-образная кухня в стиле модернизм с с полувстраиваемой мойкой (с передним бортиком), фасадами с утопленной филенкой, синими фасадами, мраморной столешницей, белым фартуком, фартуком из терракотовой плитки, техникой из нержавеющей стали, светлым паркетным полом, островом, белой столешницей и сводчатым потолком - последний тренд
Кухня в стиле модернизм с светлым паркетным полом – фото дизайна интерьера
1