Кухня в стиле модернизм с монолитной мойкой – фото дизайна интерьера
Сортировать:
Бюджет
Сортировать:Популярное за сегодня
1 - 20 из 10 090 фото
1 из 3

Идея дизайна: угловая, отдельная кухня в стиле модернизм с плоскими фасадами, черными фасадами, деревянной столешницей, черным фартуком, черной техникой, паркетным полом среднего тона, коричневым полом, монолитной мойкой и серой столешницей без острова

The idea for Scandinavian Hardwoods came after years of countless conversations with homeowners, designers, architects, and builders. The consistent theme: they wanted more than just a beautiful floor. They wanted insight into manufacturing locations (not just the seller or importer) and what materials are used and why. They wanted to understand the product’s environmental impact and it’s effect on indoor air quality and human health. They wanted a compelling story to tell guests about the beautiful floor they’ve chosen. At Scandinavian Hardwoods, we bring all of these elements together while making luxury more accessible.

Пример оригинального дизайна: большая угловая кухня в стиле модернизм с обеденным столом, монолитной мойкой, плоскими фасадами, черными фасадами, мраморной столешницей, разноцветным фартуком, фартуком из каменной плиты, полом из терраццо, островом, серым полом и разноцветной столешницей

Our client was renovating a house on Sydney’s Northern Beaches so a light, bright, beach feel was the look they were after. The brief was to design a functional, free-flowing kitchen that included an island for practicality, but maintained flow of the space. To create interest and drama the client wanted to use large format stone as a splashback and island feature. In keeping with clean, uncluttered look, the appliances are hidden in a multi-function corner pantry with drawers. An integrated fridge adds to the neat finish of the kitchen.
Appliances: Miele
Stone: Quantum Statuario Quartz
Sink: Franke
Tap: Oliverti
Fridge: Fisher & Paykel
Handles: Artia
Cabinetry: Dallas Door in Dulux White

Update to traditional home in Berkeley's Claremont district. Work included new kitchen, bath and master suite. This project represented particular challenges fitting the close tolerances of the modern design to the older home. Included in the project were numerous innovations that required custom millwork and creative use of materials and techniques
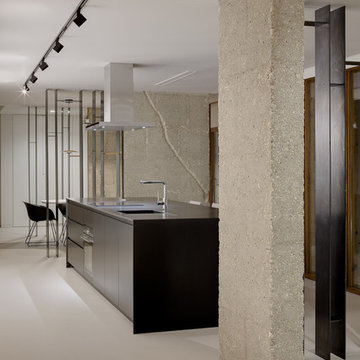
Источник вдохновения для домашнего уюта: кухня в стиле модернизм с плоскими фасадами, черными фасадами, островом, черной столешницей, монолитной мойкой, черной техникой, бетонным полом и серым полом

Andrea Zanchi Photography
Свежая идея для дизайна: прямая кухня в стиле модернизм с монолитной мойкой, плоскими фасадами, серыми фасадами, столешницей из нержавеющей стали, паркетным полом среднего тона, фартуком цвета металлик, фартуком из металлической плитки, техникой из нержавеющей стали, коричневым полом и серой столешницей без острова - отличное фото интерьера
Свежая идея для дизайна: прямая кухня в стиле модернизм с монолитной мойкой, плоскими фасадами, серыми фасадами, столешницей из нержавеющей стали, паркетным полом среднего тона, фартуком цвета металлик, фартуком из металлической плитки, техникой из нержавеющей стали, коричневым полом и серой столешницей без острова - отличное фото интерьера

This 6,500-square-foot one-story vacation home overlooks a golf course with the San Jacinto mountain range beyond. The house has a light-colored material palette—limestone floors, bleached teak ceilings—and ample access to outdoor living areas.
Builder: Bradshaw Construction
Architect: Marmol Radziner
Interior Design: Sophie Harvey
Landscape: Madderlake Designs
Photography: Roger Davies
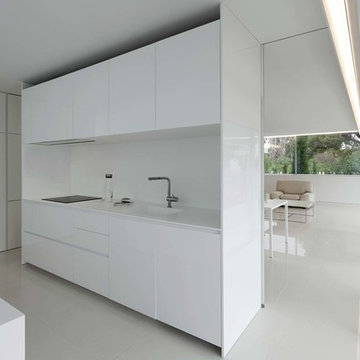
Diego Opazo
Идея дизайна: прямая кухня-гостиная в стиле модернизм с монолитной мойкой, плоскими фасадами, белыми фасадами, белым фартуком, белой столешницей, техникой под мебельный фасад и белым полом без острова
Идея дизайна: прямая кухня-гостиная в стиле модернизм с монолитной мойкой, плоскими фасадами, белыми фасадами, белым фартуком, белой столешницей, техникой под мебельный фасад и белым полом без острова
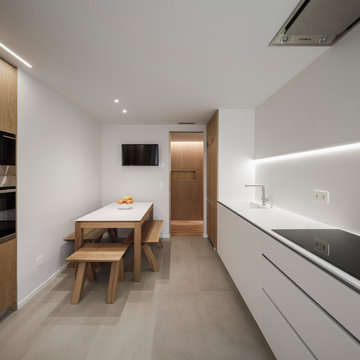
Свежая идея для дизайна: прямая кухня в стиле модернизм с монолитной мойкой, плоскими фасадами, белыми фасадами, белым фартуком, техникой из нержавеющей стали, серым полом, белой столешницей и обеденным столом без острова - отличное фото интерьера
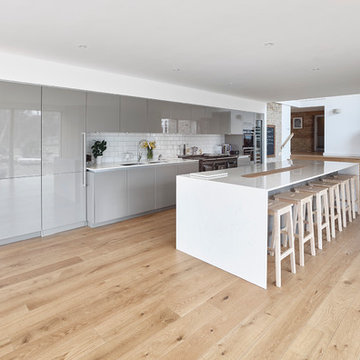
Contemporary kitchen complete with; warm grey gloss doors, Caesarstone quartz worktops, subway tiled backsplash, Aga, Siemens and Gaggenau appliances, champagne trough, concealed doorway to utility room.
Photography by Andy Haslam.

ALNO AG
Идея дизайна: угловая кухня среднего размера в стиле модернизм с обеденным столом, монолитной мойкой, плоскими фасадами, серыми фасадами, столешницей из бетона, техникой из нержавеющей стали, полом из ламината, полуостровом, серым фартуком и фартуком из стекла
Идея дизайна: угловая кухня среднего размера в стиле модернизм с обеденным столом, монолитной мойкой, плоскими фасадами, серыми фасадами, столешницей из бетона, техникой из нержавеющей стали, полом из ламината, полуостровом, серым фартуком и фартуком из стекла

This modern lake house is located in the foothills of the Blue Ridge Mountains. The residence overlooks a mountain lake with expansive mountain views beyond. The design ties the home to its surroundings and enhances the ability to experience both home and nature together. The entry level serves as the primary living space and is situated into three groupings; the Great Room, the Guest Suite and the Master Suite. A glass connector links the Master Suite, providing privacy and the opportunity for terrace and garden areas.
Won a 2013 AIANC Design Award. Featured in the Austrian magazine, More Than Design. Featured in Carolina Home and Garden, Summer 2015.
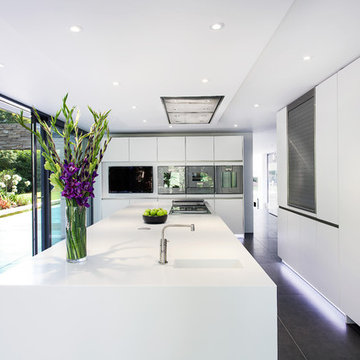
Martin Gardner, spacialimages.com
Стильный дизайн: кухня в стиле модернизм с монолитной мойкой, плоскими фасадами и белыми фасадами - последний тренд
Стильный дизайн: кухня в стиле модернизм с монолитной мойкой, плоскими фасадами и белыми фасадами - последний тренд

A view of the kitchen where the custom ceiling is cut out to provide a slot for the hanging track lighting.
Пример оригинального дизайна: кухня-гостиная среднего размера в стиле модернизм с монолитной мойкой, столешницей из нержавеющей стали, плоскими фасадами, техникой из нержавеющей стали, фасадами цвета дерева среднего тона, светлым паркетным полом и островом
Пример оригинального дизайна: кухня-гостиная среднего размера в стиле модернизм с монолитной мойкой, столешницей из нержавеющей стали, плоскими фасадами, техникой из нержавеющей стали, фасадами цвета дерева среднего тона, светлым паркетным полом и островом

The charm of our latest kitchen project begins with the captivating choice of its finishes.
A velvety dream, the cabinets are adorned with a lavish coat of Matt Lacquer in RAL Steel Blue. This deep, lustrous hue exudes tranquillity while making a bold statement, effortlessly infusing the space with an aura of serenity and grandeur.
Enhancing the overall aesthetic are the exquisite Copper Gola Rail and Plinth, delicately curated to harmonise with the resplendent blue cabinets. The warm, burnished tones of copper lend an air of refined sophistication, captivating the eye and elevating the kitchen's allure to new heights.
Crowning this culinary masterpiece is the 30mm Silestone Gris Expo worktop, a breathtaking union of functionality and beauty. This sleek quartz surface exudes a sense of timelessness, its soft grey tones offering the perfect backdrop for culinary creations to take centre stage. The inherent durability of Silestone ensures that this worktop will remain a testament to enduring elegance for years to come.
Our vision for this project extends beyond aesthetics, incorporating thoughtful functionality into every aspect. Customised storage solutions, seamless integration of appliances, and intuitive design elements make this kitchen a haven for culinary enthusiasts, providing a seamless and pleasurable cooking experience.
As the heart of the home, this kitchen effortlessly transforms mere cooking into an exquisite art form. Its harmonious blend of luxurious materials, expert craftsmanship, and timeless design is a testament our commitment to redefining luxury kitchen living.
Discover more of our breathtaking designs on our projects page, or book a consultation to bring your dream kitchen to life.

На фото: кухня-гостиная среднего размера в стиле модернизм с плоскими фасадами, темными деревянными фасадами, столешницей из кварцита, техникой из нержавеющей стали, островом, монолитной мойкой и бетонным полом
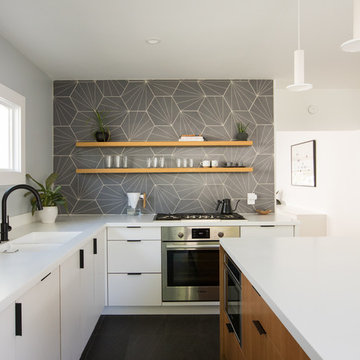
©Melissa Kaseman
Пример оригинального дизайна: отдельная, угловая кухня в стиле модернизм с монолитной мойкой, плоскими фасадами, белыми фасадами, столешницей из акрилового камня, белым фартуком, техникой из нержавеющей стали, полом из керамогранита, островом, черным полом и белой столешницей
Пример оригинального дизайна: отдельная, угловая кухня в стиле модернизм с монолитной мойкой, плоскими фасадами, белыми фасадами, столешницей из акрилового камня, белым фартуком, техникой из нержавеющей стали, полом из керамогранита, островом, черным полом и белой столешницей

作業スペースと収納が充実したオーダーメイドのキッチン。
Пример оригинального дизайна: угловая кухня в стиле модернизм с монолитной мойкой, плоскими фасадами, темными деревянными фасадами, столешницей из нержавеющей стали, паркетным полом среднего тона, полуостровом, коричневым полом и серой столешницей
Пример оригинального дизайна: угловая кухня в стиле модернизм с монолитной мойкой, плоскими фасадами, темными деревянными фасадами, столешницей из нержавеющей стали, паркетным полом среднего тона, полуостровом, коричневым полом и серой столешницей
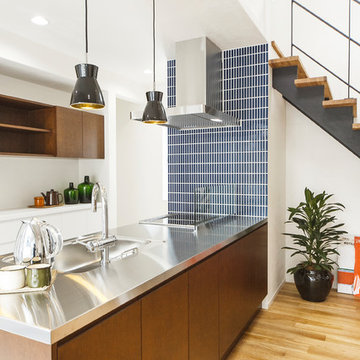
Стильный дизайн: прямая кухня-гостиная в стиле модернизм с монолитной мойкой, плоскими фасадами, темными деревянными фасадами, столешницей из нержавеющей стали, паркетным полом среднего тона, полуостровом и коричневым полом - последний тренд
Кухня в стиле модернизм с монолитной мойкой – фото дизайна интерьера
1