Кухня в стиле модернизм с фасадами из нержавеющей стали – фото дизайна интерьера
Сортировать:
Бюджет
Сортировать:Популярное за сегодня
1 - 20 из 933 фото
1 из 3
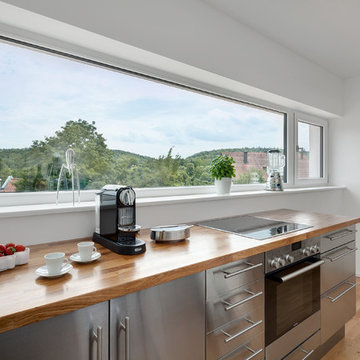
На фото: маленькая прямая кухня в стиле модернизм с техникой под мебельный фасад, паркетным полом среднего тона, плоскими фасадами, фасадами из нержавеющей стали и деревянной столешницей для на участке и в саду с

The open kitchen has a stainless steel counter and ebony cabinets.
Идея дизайна: параллельная кухня среднего размера в стиле модернизм с монолитной мойкой, столешницей из нержавеющей стали, синим фартуком, фартуком из стекла, плоскими фасадами, техникой из нержавеющей стали, обеденным столом, островом, темным паркетным полом, фасадами из нержавеющей стали и барной стойкой
Идея дизайна: параллельная кухня среднего размера в стиле модернизм с монолитной мойкой, столешницей из нержавеющей стали, синим фартуком, фартуком из стекла, плоскими фасадами, техникой из нержавеющей стали, обеденным столом, островом, темным паркетным полом, фасадами из нержавеющей стали и барной стойкой

Свежая идея для дизайна: большая угловая кухня в стиле модернизм с обеденным столом, тройной мойкой, плоскими фасадами, фасадами из нержавеющей стали, мраморной столешницей, техникой из нержавеющей стали, полом из керамогранита, двумя и более островами, бежевой столешницей и бежевым полом - отличное фото интерьера
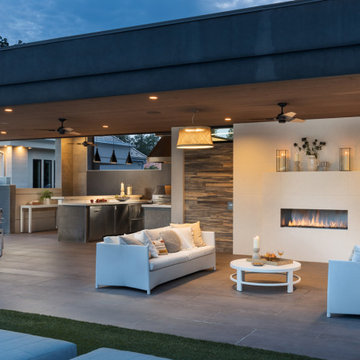
This outdoor space is truly paradise for those that like to entertain. Guests and family can dip in the pool, warm up at the fire-place, or enjoy a cocktail while the grill master takes on dinner using their K1000HB Hybrid-Fire Grill.

На фото: огромная параллельная кухня-гостиная в стиле модернизм с монолитной мойкой, плоскими фасадами, фасадами из нержавеющей стали, столешницей из нержавеющей стали, фартуком цвета металлик, фартуком из металлической плитки, техникой из нержавеющей стали, бетонным полом, островом, серым полом и серой столешницей
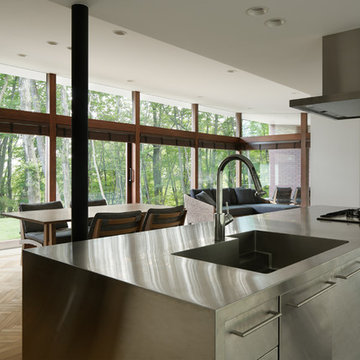
キッチン
Пример оригинального дизайна: прямая кухня-гостиная в стиле модернизм с врезной мойкой, фасадами с декоративным кантом, фасадами из нержавеющей стали, столешницей из нержавеющей стали, техникой из нержавеющей стали, полом из керамической плитки, островом и коричневым полом
Пример оригинального дизайна: прямая кухня-гостиная в стиле модернизм с врезной мойкой, фасадами с декоративным кантом, фасадами из нержавеющей стали, столешницей из нержавеющей стали, техникой из нержавеющей стали, полом из керамической плитки, островом и коричневым полом
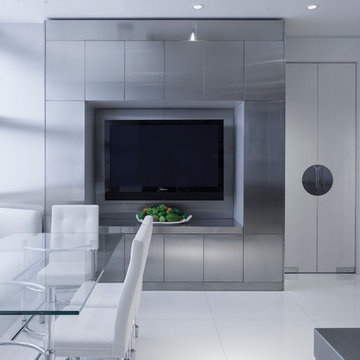
Designers: HausScape and Juan Montoya Design Corporation
На фото: большая п-образная кухня в стиле модернизм с обеденным столом, монолитной мойкой, плоскими фасадами, фасадами из нержавеющей стали, столешницей из нержавеющей стали, белым фартуком, фартуком из каменной плиты, техникой из нержавеющей стали, полом из керамической плитки и островом с
На фото: большая п-образная кухня в стиле модернизм с обеденным столом, монолитной мойкой, плоскими фасадами, фасадами из нержавеющей стали, столешницей из нержавеющей стали, белым фартуком, фартуком из каменной плиты, техникой из нержавеющей стали, полом из керамической плитки и островом с
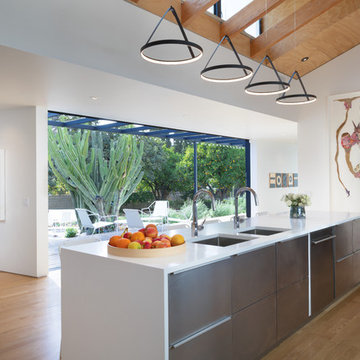
На фото: угловая кухня среднего размера в стиле модернизм с накладной мойкой, техникой из нержавеющей стали, светлым паркетным полом, островом, бежевым полом, белой столешницей, обеденным столом, плоскими фасадами, фасадами из нержавеющей стали и мраморной столешницей с
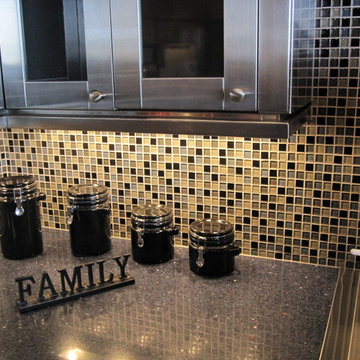
На фото: кухня в стиле модернизм с фасадами в стиле шейкер, фасадами из нержавеющей стали, гранитной столешницей, разноцветным фартуком, фартуком из плитки мозаики и техникой из нержавеющей стали

Sleek stainless steel open kitchen for a family with cooking, prep, sitting, desk, dining, and reading areas.
Свежая идея для дизайна: огромная п-образная кухня в стиле модернизм с обеденным столом, одинарной мойкой, плоскими фасадами, фасадами из нержавеющей стали, столешницей из известняка, разноцветным фартуком, фартуком из мрамора, техникой из нержавеющей стали, мраморным полом, островом и разноцветным полом - отличное фото интерьера
Свежая идея для дизайна: огромная п-образная кухня в стиле модернизм с обеденным столом, одинарной мойкой, плоскими фасадами, фасадами из нержавеющей стали, столешницей из известняка, разноцветным фартуком, фартуком из мрамора, техникой из нержавеющей стали, мраморным полом, островом и разноцветным полом - отличное фото интерьера
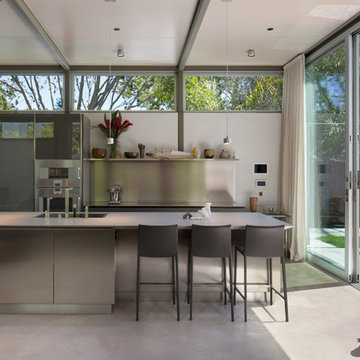
The design for this home in Palo Alto looked to create a union between the interior and exterior, blending the spaces in such a way as to allow residents to move seamlessly between the two environments. Expansive glazing was used throughout the home to complement this union, looking out onto a swimming pool centrally located within the courtyard.
Within the living room, a large operable skylight brings in plentiful sunlight, while utilizing self tinting glass that adjusts to various lighting conditions throughout the day to ensure optimal comfort.
For the exterior, a living wall was added to the garage that continues into the backyard. Extensive landscaping and a gabion wall was also created to provide privacy and contribute to the sense of the home as a tranquil oasis.

A traditional Georgian home receives an incredible transformation with an addition to expand the originally compact kitchen and create a pathway into the family room and dining area, opening the flow of the spaces that allow for fluid movement from each living space for the young family of four. Taking the lead from the client's desire to have a contemporary and edgier feel to their home's very classic facade, House of L worked with the architect's addition to the existing kitchen to design a kitchen that was incredibly functional and gorgeously dramatic, beckoning people to grab a barstool and hang out. Glossy macassar ebony wood is complimented with lacquered white cabinets for an amazing study in contrast. An oversized brushed nickel hood with polished nickel banding makes a presence on the feature wall of the kitchen. Brushed and polished nickel details are peppered in the landscape of this room, including the cabinets in the second island, a storage cabinet and automated hopper doors by Hafele on the refrigeration wall and all of the cabinet hardware, supplied and custom sized by Rajack. White quartz countertops by Hanstone in the Bianco Canvas colorway float on all the perimeter cabinets and the secondary island and creates a floating frame for the Palomino Quartzite that is a highlight in the kitchen and lends an organic feel to the clean lines of the millwork. The backsplash area behind the rangetop is a brick patterned mosaic blend of stone and glass, while surrounding walls have a layered sandstone tile that lend an incredible texture to the room. The light fixture hanging above the second island is by Wells Long and features faceted metal polygons with an amber gold interior. Woven linen drapes at window winks at the warmer tones in the room with a lustrous sheen that catches the natural light filtering in. The rift and sawn cut white oak floors are 8" planks that were fitted and finished on site to match the existing floor in the family and dining rooms. The clients were very clear on the appliances they needed the kitchen to accommodate. In addition to the vast expanses of wall space that were gained with the kitchen addition the larger footprint allowed for two sizeable islands and a host of cooking amenities, including a 48" rangetop, two double ovens, a warming drawer, and a built-in coffee maker by Miele and a 36" Refrigerator and Freezer and a beverage drawer by Subzero. A fabulous stainless steel Kallista sink by Mick De Giulio's series for the company is fitted in the first island which serves as a prep area, flanked by an Asko dishwasher to the right. A Dorenbracht faucet is a strong compliment to the scale of the sink. A smaller Kallista stainless sink is centered in the second island which has a secondary burner by Miele for overflow cooking.
Jason Miller, Pixelate
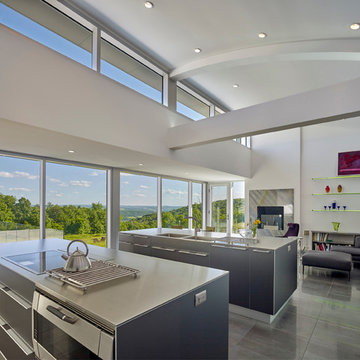
Design by Meister-Cox Architects, PC.
Photos by Don Pearse Photographers, Inc.
Источник вдохновения для домашнего уюта: большая угловая кухня в стиле модернизм с обеденным столом, двойной мойкой, плоскими фасадами, фасадами из нержавеющей стали, столешницей из нержавеющей стали, техникой из нержавеющей стали, полом из керамической плитки, двумя и более островами и черным полом
Источник вдохновения для домашнего уюта: большая угловая кухня в стиле модернизм с обеденным столом, двойной мойкой, плоскими фасадами, фасадами из нержавеющей стали, столешницей из нержавеющей стали, техникой из нержавеющей стали, полом из керамической плитки, двумя и более островами и черным полом
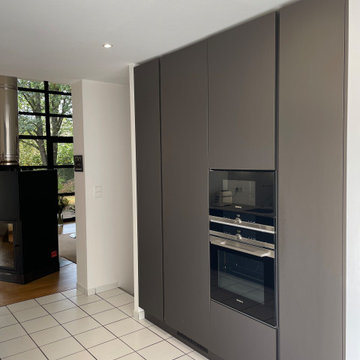
Cuisine laque bronze métallisé est blanche un dekton Enzo, cuisine sans poignée, cuisine moderne et tendances 2022, cuisine haut-de-gamme, cuisine ouverte sur séjour, rénovation complète de l’espace
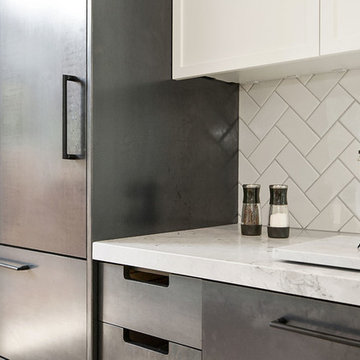
Custom kitchen featuring herringbone tiles, natural quartz countertop, raw steel kitchen cabinets and wine rack.
Architect: Red Dot Studio - Karen Curtiss
Photographer: Joseph Schell
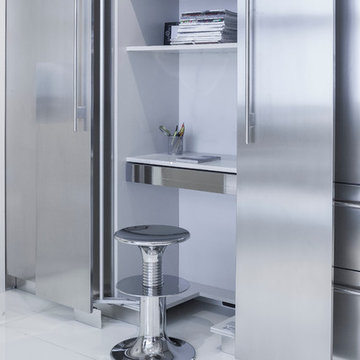
Designers: Hausscape and Juan Montoya Design Corporatio
Пример оригинального дизайна: большая п-образная кухня в стиле модернизм с обеденным столом, монолитной мойкой, плоскими фасадами, фасадами из нержавеющей стали, столешницей из нержавеющей стали, белым фартуком, фартуком из каменной плиты, техникой из нержавеющей стали, полом из керамической плитки и островом
Пример оригинального дизайна: большая п-образная кухня в стиле модернизм с обеденным столом, монолитной мойкой, плоскими фасадами, фасадами из нержавеющей стали, столешницей из нержавеющей стали, белым фартуком, фартуком из каменной плиты, техникой из нержавеющей стали, полом из керамической плитки и островом
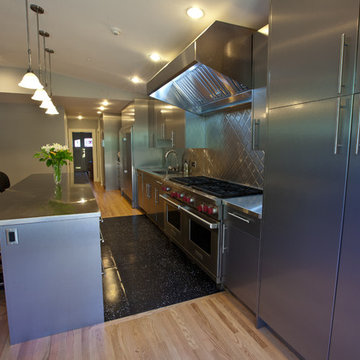
Идея дизайна: большая параллельная кухня в стиле модернизм с обеденным столом, накладной мойкой, плоскими фасадами, фасадами из нержавеющей стали, столешницей из нержавеющей стали, серым фартуком, фартуком из стекла, техникой из нержавеющей стали, светлым паркетным полом и островом
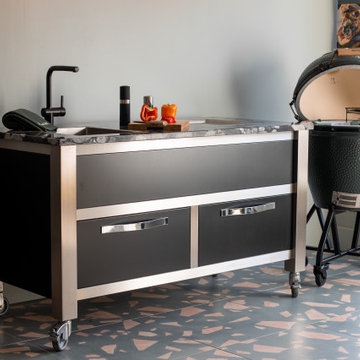
Идея дизайна: маленькая прямая кухня-гостиная в стиле модернизм с врезной мойкой, фасадами из нержавеющей стали, гранитной столешницей, техникой из нержавеющей стали и черной столешницей для на участке и в саду
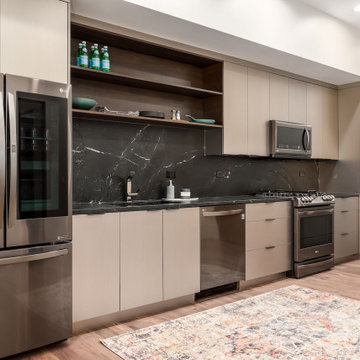
Свежая идея для дизайна: прямая кухня в стиле модернизм с накладной мойкой, плоскими фасадами, фасадами из нержавеющей стали, столешницей из кварцита, черным фартуком, техникой из нержавеющей стали, светлым паркетным полом, коричневым полом и черной столешницей без острова - отличное фото интерьера

View of open concept space on first floor with new custom kitchen and dining beyond. Custom Stair to second floor also shown.
John Cole Photography
На фото: маленькая прямая кухня в стиле модернизм с обеденным столом, с полувстраиваемой мойкой (с передним бортиком), плоскими фасадами, фасадами из нержавеющей стали, столешницей из кварцита, белым фартуком, фартуком из плитки кабанчик, техникой из нержавеющей стали, светлым паркетным полом и островом для на участке и в саду
На фото: маленькая прямая кухня в стиле модернизм с обеденным столом, с полувстраиваемой мойкой (с передним бортиком), плоскими фасадами, фасадами из нержавеющей стали, столешницей из кварцита, белым фартуком, фартуком из плитки кабанчик, техникой из нержавеющей стали, светлым паркетным полом и островом для на участке и в саду
Кухня в стиле модернизм с фасадами из нержавеющей стали – фото дизайна интерьера
1