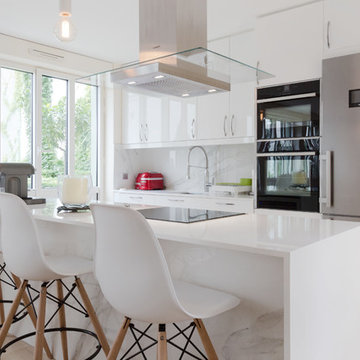Кухня в стиле модернизм с ковровым покрытием – фото дизайна интерьера
Сортировать:
Бюджет
Сортировать:Популярное за сегодня
1 - 20 из 34 фото
1 из 3
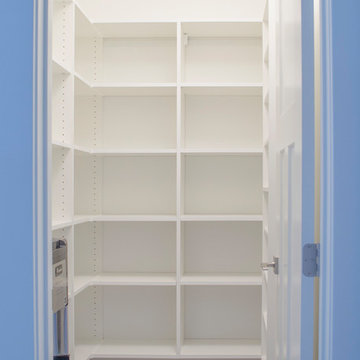
Источник вдохновения для домашнего уюта: большая кухня в стиле модернизм с кладовкой, открытыми фасадами, белыми фасадами, техникой из нержавеющей стали, ковровым покрытием и коричневым полом
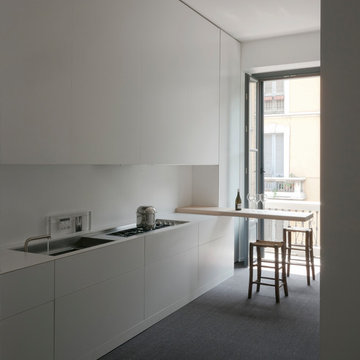
paolo utimpergher
Пример оригинального дизайна: отдельная, прямая кухня среднего размера в стиле модернизм с одинарной мойкой, плоскими фасадами, белыми фасадами, столешницей из кварцевого агломерата, белым фартуком, техникой под мебельный фасад, ковровым покрытием, полуостровом и серым полом
Пример оригинального дизайна: отдельная, прямая кухня среднего размера в стиле модернизм с одинарной мойкой, плоскими фасадами, белыми фасадами, столешницей из кварцевого агломерата, белым фартуком, техникой под мебельный фасад, ковровым покрытием, полуостровом и серым полом

This versatile space effortlessly transition from a serene bedroom oasis to the ultimate party pad. The glossy green walls and ceiling create an ambience that's both captivating and cozy, while the plush carpet invites you to sink in and unwind. With Macassar custom joinery and a welcoming open fireplace, this place is the epitome of stylish comfort.
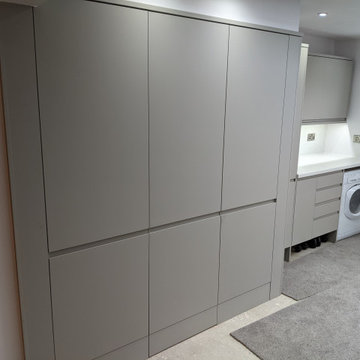
Стильный дизайн: прямая, серо-белая кухня-гостиная среднего размера: освещение в стиле модернизм с с полувстраиваемой мойкой (с передним бортиком), плоскими фасадами, серыми фасадами, столешницей из ламината, белым фартуком, фартуком из стекла, белой техникой, ковровым покрытием, серым полом и белой столешницей без острова - последний тренд
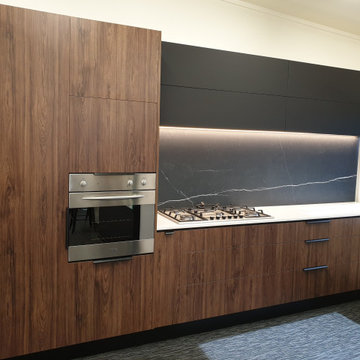
Bates Joinery Blum show kitchen
Prime Melamine Hickory Walnut with Prime Laminate Black Velour Soft-matt fronts
Quantum Quartz Michelangelo engineered stone top
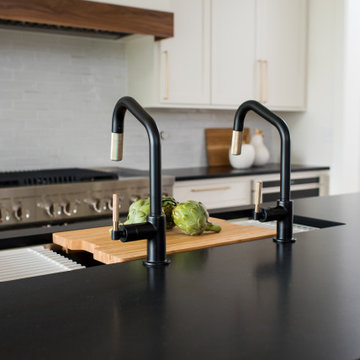
Our Indianapolis studio gave this home an elegant, sophisticated look with sleek, edgy lighting, modern furniture, metal accents, tasteful art, and printed, textured wallpaper and accessories.
Builder: Old Town Design Group
Photographer - Sarah Shields
---
Project completed by Wendy Langston's Everything Home interior design firm, which serves Carmel, Zionsville, Fishers, Westfield, Noblesville, and Indianapolis.
For more about Everything Home, click here: https://everythinghomedesigns.com/
To learn more about this project, click here:
https://everythinghomedesigns.com/portfolio/midwest-luxury-living/

A simple pantry with adjustable shelves.
На фото: угловая кухня среднего размера в стиле модернизм с кладовкой и ковровым покрытием
На фото: угловая кухня среднего размера в стиле модернизм с кладовкой и ковровым покрытием
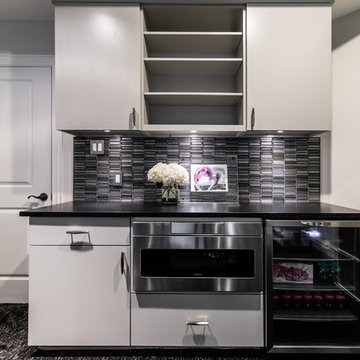
As part of the media room makeover our designer, Melissa recommended a kitchenette with a beverage center and microwave.
The custom cabinets were built by Renowned Cabinetry's factory with "soft-close" cabinet doors and drawers and were finished with Sherwin-Williams Ellie Gray.
The kitchenette cabinet is paired with a Cambria Quartz Blackpool Matte™ 3 cm Matte finish countertop and a Daltile Rainwater Mosaic backsplash. The cabinets have integrated LED puck lights and the finishing touch was Kane Lighthouse Glint carpeting.
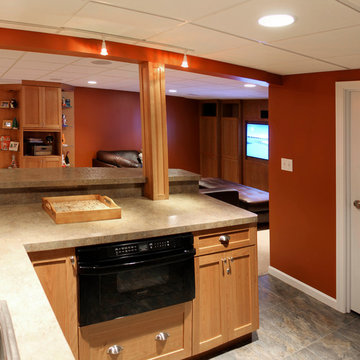
Anthony Cannata
Идея дизайна: кухня среднего размера в стиле модернизм с ковровым покрытием
Идея дизайна: кухня среднего размера в стиле модернизм с ковровым покрытием
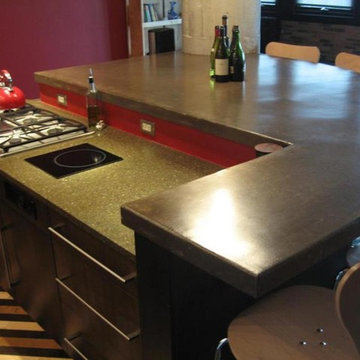
На фото: прямая кухня среднего размера в стиле модернизм с обеденным столом, плоскими фасадами, темными деревянными фасадами, гранитной столешницей, красным фартуком, техникой из нержавеющей стали, ковровым покрытием и островом
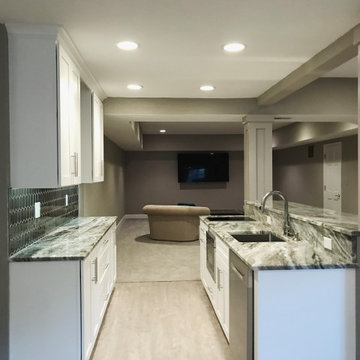
На фото: большая кухня в стиле модернизм с ковровым покрытием и серым полом с
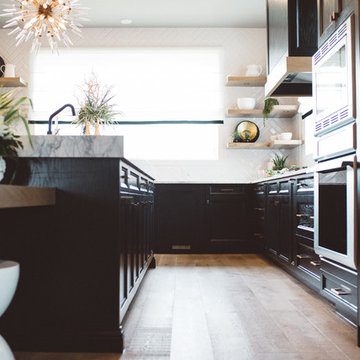
Natasha Dixon Photography
Edmonton Award Winning Boutique Interior Design Studio
Edmonton's award winning boutique interior design studio. We are ready to listen to your needs and develop the perfect interior design solution for your project.
Marie started interiorsBYDESIGNinc. because she loves what she does and is crazy passionate about creating the perfect space for her clients all within budget! We resource the best products and shop for the perfect materials and finishes that add up to truly unique interiors.
Our passion and attention to detail has also got us amazing media attention. Being voted BEST OF HOUZZ in interior design and customer service SIX YEARS IN A ROW, we've also been featured in local, regional, national and international websites and magazines!
Marie is a true, modern Canadian designer with strong classical roots. Described as fresh, inspired and timeless, Marie has a wide vocabulary of stylistic approaches and artfully balances form, function and style as well she can integrate the past with present trends. Her interiors are nuanced and tailored and have a lasting quality that is always the hallmark of every project. Marie's endless creative ideas, design process and budget strategies expedite a project's process. Simply put - we deliver extraordinary interiors.
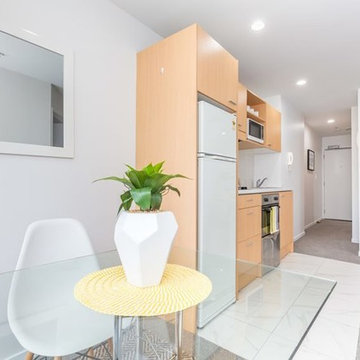
Decor city apartment Auckland
Dining table setting in a compact space.
This small glass square table opens up the area and creates an illusion that it's bigger than it really is.
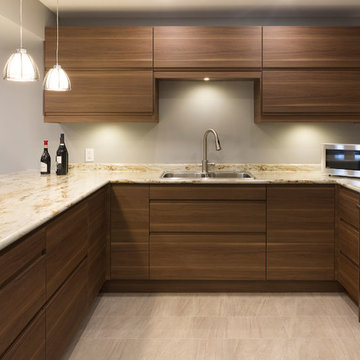
This project stands out and represents high value to the home owner in its transformation from an undefined, unusable space to a full entertainment and living area. Lodge-like large entertainment space complete with gas fireplace and fully appointed wet bar. Cozy reading nook with plush seating and 2nd gas fireplace. Double sliding barn doors open up to large multi-use space Exercise / yoga room with full wall of mirrors. Plush textured carpet was chosen for it's forgiving nature.
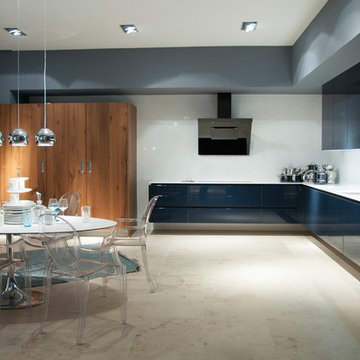
Пример оригинального дизайна: огромная угловая кухня в стиле модернизм с обеденным столом, монолитной мойкой, плоскими фасадами, синими фасадами, столешницей из акрилового камня, белым фартуком, фартуком из каменной плиты, техникой под мебельный фасад, ковровым покрытием и бежевым полом без острова
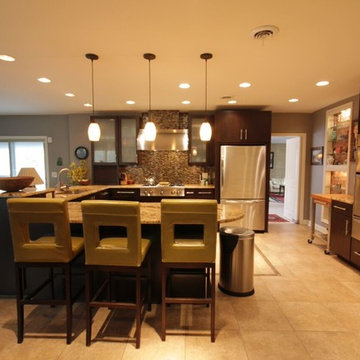
На фото: п-образная кухня среднего размера в стиле модернизм с плоскими фасадами, коричневыми фасадами, гранитной столешницей, фартуком из стеклянной плитки, техникой из нержавеющей стали, ковровым покрытием, островом, бежевым полом, обеденным столом, врезной мойкой и фартуком цвета металлик с
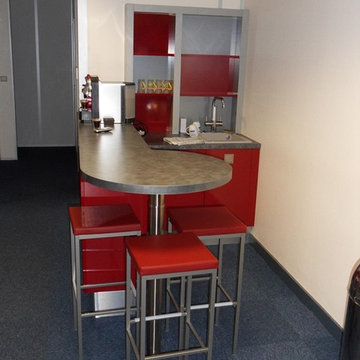
Coin détente en entreprise. Meubles OB stratifié brillant rouge. Du sur mesure total pour la partie murale puisqu'il est impossible de se fixer dans les cloisons.
Juste de quoi ranger l'essentiel, un frigo table-top intégré et un mitigeur eau pure.
Photo : Sylvie Lebonnois
Des petite tables rondes hautes et quelques sièges ont été installés pour les repas des employés.
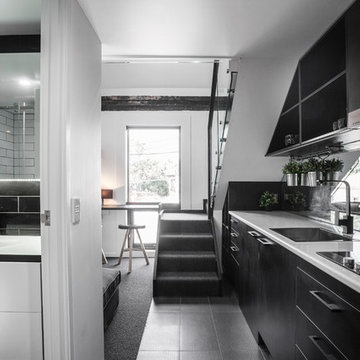
Damien Bredberg
Пример оригинального дизайна: маленькая прямая кухня в стиле модернизм с обеденным столом, накладной мойкой, плоскими фасадами, черными фасадами, гранитной столешницей, зеркальным фартуком, техникой из нержавеющей стали, ковровым покрытием и черным полом без острова для на участке и в саду
Пример оригинального дизайна: маленькая прямая кухня в стиле модернизм с обеденным столом, накладной мойкой, плоскими фасадами, черными фасадами, гранитной столешницей, зеркальным фартуком, техникой из нержавеющей стали, ковровым покрытием и черным полом без острова для на участке и в саду
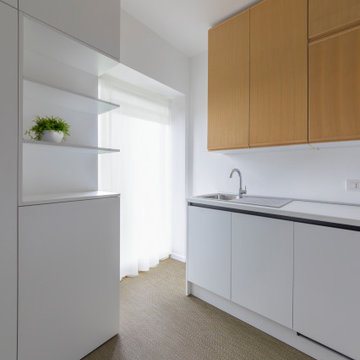
Un progetto partito proprio dalle "fondamenta" e portato fino all'essere vissuto.
Siamo partiti dalla rimozione della carta da parati e passando dal rifacimento cartongessi, tinteggiature e bagno siamo arrivati qui.
Da notare l'armadiatura con due letti a scomparsa: una particolarità che ci ha dato molta soddisfazione.
Ora i clienti potranno finalmente godersi questo bellissimo angolo di paradiso nascosto in mezzo al bosco.
Кухня в стиле модернизм с ковровым покрытием – фото дизайна интерьера
1
