Кухня в стиле модернизм с зеркальным фартуком – фото дизайна интерьера
Сортировать:
Бюджет
Сортировать:Популярное за сегодня
1 - 20 из 2 259 фото
1 из 3

Cet appartement de 100m² acheté dans son jus avait besoin d’être rénové dans son intégralité pour repenser les volumes et lui apporter du cachet tout en le mettant au goût de notre client évidemment.
Tout en conservant les volumes existants, nous avons optimisé l’espace pour chaque fonction. Dans la pièce maîtresse, notre menuisier a réalisé un grand module aux panneaux coulissants avec des tasseaux en chêne fumé pour ajouter du relief. Multifonction, il intègre en plus une cheminée électrique et permet de dissimuler l’écran plasma ! En rappel, et pour apporter de la verticalité à cette grande pièce, les claustras délimitent chaque espace tout en laissant passer la lumière naturelle.
L’entrée et le séjour mènent au coin cuisine, séparé discrètement par un claustra. Le coloris gris canon de fusil des façades @bocklip laquées mat apporte de la profondeur à cet espace et offre un rendu chic et moderne. La crédence en miroir reflète la lumière provenant du grand balcon et le plan de travail en quartz contraste avec les autres éléments.
A l’étage, différents espaces de rangement ont été ajoutés : un premier aménagé sous les combles avec portes miroir pour apporter de la lumière à la pièce et dans la chambre principale, un dressing personnalisé.

Стильный дизайн: прямая кухня среднего размера в стиле модернизм с плоскими фасадами, серыми фасадами, зеркальным фартуком, техникой из нержавеющей стали, островом, белым полом и белой столешницей - последний тренд

Tim Clarke-Payton
Идея дизайна: большая параллельная кухня в стиле модернизм с обеденным столом, двойной мойкой, плоскими фасадами, серыми фасадами, зеркальным фартуком, черной техникой, островом, серым полом и серой столешницей
Идея дизайна: большая параллельная кухня в стиле модернизм с обеденным столом, двойной мойкой, плоскими фасадами, серыми фасадами, зеркальным фартуком, черной техникой, островом, серым полом и серой столешницей

Joel Barbitta D-Max Photography
Источник вдохновения для домашнего уюта: большая прямая кухня-гостиная в стиле модернизм с двойной мойкой, плоскими фасадами, белыми фасадами, столешницей из плитки, фартуком цвета металлик, зеркальным фартуком, черной техникой, светлым паркетным полом, островом, коричневым полом и белой столешницей
Источник вдохновения для домашнего уюта: большая прямая кухня-гостиная в стиле модернизм с двойной мойкой, плоскими фасадами, белыми фасадами, столешницей из плитки, фартуком цвета металлик, зеркальным фартуком, черной техникой, светлым паркетным полом, островом, коричневым полом и белой столешницей

Стильный дизайн: большая угловая кухня-гостиная в стиле модернизм с врезной мойкой, плоскими фасадами, фасадами цвета дерева среднего тона, зеркальным фартуком, техникой из нержавеющей стали, островом, бежевым полом, белой столешницей и мраморной столешницей - последний тренд

Handleless Matt Cashmere cabinetry with integrated appliances and Caesarstone Worktops and Upstands, Mirror Splashbacks and Contemporary Bar Stools. Wood Flooring throughout.
Maison Photography

Lisa Lodwig
Идея дизайна: п-образная кухня-гостиная среднего размера в стиле модернизм с накладной мойкой, плоскими фасадами, белыми фасадами, столешницей из кварцита, фартуком цвета металлик, зеркальным фартуком, техникой под мебельный фасад, полом из керамогранита, белым полом и полуостровом
Идея дизайна: п-образная кухня-гостиная среднего размера в стиле модернизм с накладной мойкой, плоскими фасадами, белыми фасадами, столешницей из кварцита, фартуком цвета металлик, зеркальным фартуком, техникой под мебельный фасад, полом из керамогранита, белым полом и полуостровом

Arlington, Virginia Modern Kitchen and Bathroom
#JenniferGilmer
http://www.gilmerkitchens.com/

На фото: параллельная кухня-гостиная в стиле модернизм с плоскими фасадами, фасадами цвета дерева среднего тона, столешницей из кварцевого агломерата, фартуком цвета металлик, зеркальным фартуком, техникой из нержавеющей стали, двумя и более островами и черной столешницей с
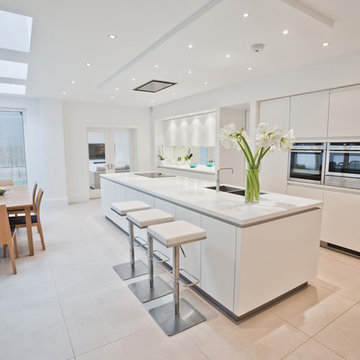
Идея дизайна: параллельная кухня в стиле модернизм с обеденным столом, двойной мойкой, плоскими фасадами, белыми фасадами, зеркальным фартуком, островом, бежевым полом и белой столешницей
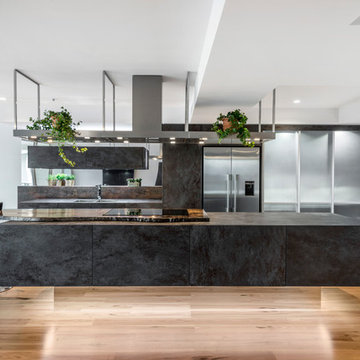
This sky home with stunning views over Brisbane's CBD, the river and Kangaroo Point Cliffs captures the maturity now
found in inner city living in Brisbane. Originally from Melbourne and with his experience gain from extensive business
travel abroad, the owner of the apartment decided to transform his home to match the cosmopolitan lifestyle he has
enjoyed whilst living in these locations.
The original layout of the kitchen was typical for apartments built over 20 years ago. The space was restricted by a
collection of small rooms, two dining areas plus kitchen that did not take advantage of the views or the need for a strong
connection between living areas and the outdoors.
The new design has managed to still give definition to activities performed in the kitchen, dining and living but through
minimal detail the kitchen does not dominate the space which can often happen in an open plan.
A typical galley kitchen design was selected as it best catered for how the space relates to the rest of the apartment and
adjoining living space. An effortless workflow is created from the start point of the pantry, housing food stores as well as
small appliances, and refrigerator. These are within easy reach of the preparation zones and cooking on the island. Then
delivery to the dining area is seamless.
There are a number of key features used in the design to create the feeling of spaces whilst maximising functionality. The
mirrored kickboards reflect light (aided by the use of LED strip lighting to the underside of the cabinets) creating the illusion
that the cabinets are floating thus reducing the footprint in the design.
The simple design philosophy is continued with the use of Laminam, 3mm porcelain sheets to the vertical and horizontal
surfaces. This material is then mitred on the edges of all drawers and doors extenuate the seamless, minimalist, cube look.
A cantilevered bespoke silky oak timber benchtop placed on the island creates a small breakfast/coffee area whilst
increasing bench space and creating the illusion of more space. The stain and other features of this unique piece of timber
compliments the tones found in the porcelain skin of the kitchen.
The half wall built behind the sinks hides the entry point of the services into the apartment. This has been clad in a
complimentary laminate for the timber benchtop . Mirror splashbacks help reflect more light into the space. The cabinets
above the cleaning zone also appear floating due to the mirrored surface behind and the placement of LED strip lighting
used to highlight the perimeter.
A fully imported FALMAC Stainless Rangehood and flyer over compliments the plasterboard bulkhead that houses the air
conditioning whilst providing task lighting to the island.
Lighting has been used throughout the space to highlight and frame the design elements whist creating illumination for all
tasks completed in the kitchen.
Achieving "fluid motion" has been a major influence in the choice of hardware used in the design. Blum servo drive
electronic drawer opening systems have been used to counter act any issues that may be encounter by the added weight
of the porcelain used on the drawer fronts. These are then married with Blum Intivo soft close drawer systems.
The devil is in the detail with a design and space that is so low profile yet complicated in it's simplicity.
Steve Ryan - Rix Ryan Photography
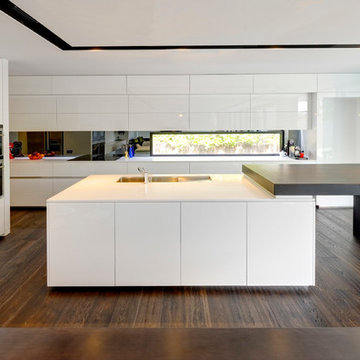
Modern Design kitchen with lift up overheads, concealed range hood and large island bench feature.
На фото: большая угловая кухня в стиле модернизм с обеденным столом, врезной мойкой, плоскими фасадами, белыми фасадами, столешницей из кварцевого агломерата, фартуком цвета металлик, зеркальным фартуком, черной техникой и двумя и более островами с
На фото: большая угловая кухня в стиле модернизм с обеденным столом, врезной мойкой, плоскими фасадами, белыми фасадами, столешницей из кварцевого агломерата, фартуком цвета металлик, зеркальным фартуком, черной техникой и двумя и более островами с

Keith met this couple from Hastings at Grand Designs who stumbled upon his talk on Creating Kitchens with Light Space & Laughter.
A contemporary look was their wish for the new kitchen extension and had been disappointed with previous kitchen plan/designs suggested by other home & kitchen retailers.
We made a few minor alterations to the architecture of their new extension by moving the position of the utility room door, stopped the kitchen island becoming a corridor and included a secret bookcase area which they love. We also created a link window into the lounge area that opened up the space and allowed the outdoor area to flow into the room with the use of reflected glass. The window was positioned opposite the kitchen island with cushioned seating to admire their newly landscaped garden and created a build-down above.
The design comprises SieMatic Pure S2 collection in Sterling Grey, Miele appliances with 12mm Dekton worktops and 30mm Spekva Breakfast Bar on one corner of the Island for casual dining or perching.
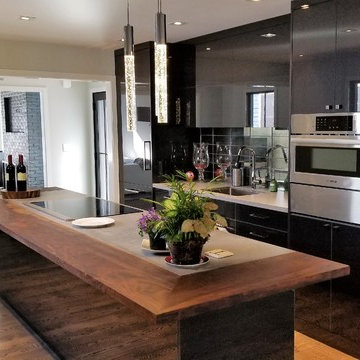
Источник вдохновения для домашнего уюта: прямая кухня-гостиная среднего размера в стиле модернизм с врезной мойкой, плоскими фасадами, черными фасадами, фартуком цвета металлик, зеркальным фартуком, техникой из нержавеющей стали, паркетным полом среднего тона, островом, коричневым полом и столешницей из кварцевого агломерата
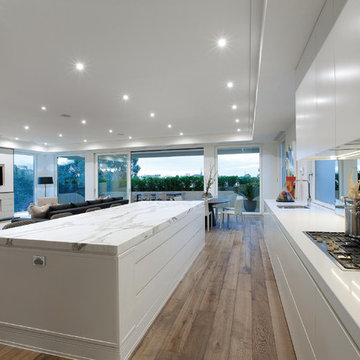
DuChateau Floors. French oak hardwood floors. Atelier Series Driftwood Natural.
На фото: кухня-гостиная в стиле модернизм с плоскими фасадами, белыми фасадами, мраморной столешницей и зеркальным фартуком с
На фото: кухня-гостиная в стиле модернизм с плоскими фасадами, белыми фасадами, мраморной столешницей и зеркальным фартуком с
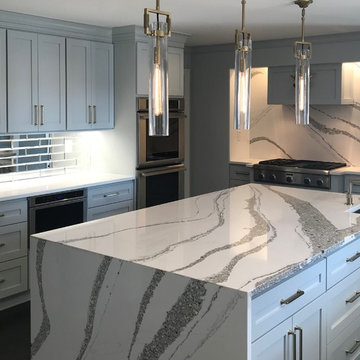
На фото: большая кухня-гостиная в стиле модернизм с с полувстраиваемой мойкой (с передним бортиком), фасадами в стиле шейкер, синими фасадами, столешницей из кварцевого агломерата, фартуком цвета металлик, зеркальным фартуком, техникой из нержавеющей стали, темным паркетным полом, островом, коричневым полом и разноцветной столешницей с
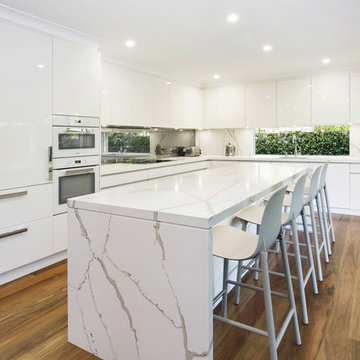
Kitchen renovation for a family home in the suburb of Wahroonga. The kitchen space has been enlarged by removing a wall and pushing into an adjoining room. Large sliding doors now connect the kitchen/dining room to an outdoor entertaining space. The kitchen is minimalist in appearance but remains very practical through the use of integrated handles, slimline handles and a well designed layout. A smoked mirror splashback subtly draws in the exterior view while a Calacatta Blanco clad island adds a touch of sophistication.
Photos: Paul Worsley @ Live By The Sea
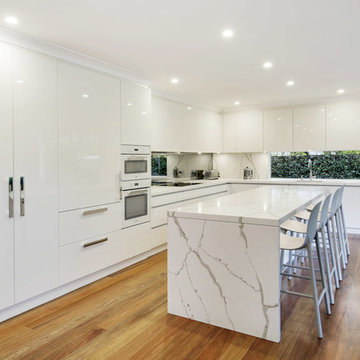
Kitchen renovation for a family home in the suburb of Wahroonga. The kitchen space has been enlarged by removing a wall and pushing into an adjoining room. Large sliding doors now connect the kitchen/dining room to an outdoor entertaining space. The kitchen is minimalist in appearance but remains very practical through the use of integrated handles, slimline handles and a well designed layout. A smoked mirror splashback subtly draws in the exterior view while a Calacatta Blanco clad island adds a touch of sophistication.
Photos: Paul Worsley @ Live By The Sea
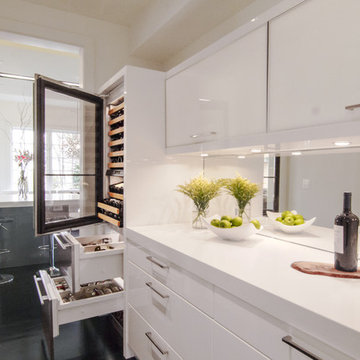
Arlington, Virginia Modern Kitchen and Bathroom
#JenniferGilmer
http://www.gilmerkitchens.com/

Built by: J Peterson Homes
Cabinetry: TruKitchens
Photography: Ashley Avila Photography
На фото: большая параллельная кухня в стиле модернизм с обеденным столом, плоскими фасадами, фасадами цвета дерева среднего тона, столешницей из кварцевого агломерата, зеркальным фартуком, техникой из нержавеющей стали, светлым паркетным полом, островом, белым полом и белой столешницей
На фото: большая параллельная кухня в стиле модернизм с обеденным столом, плоскими фасадами, фасадами цвета дерева среднего тона, столешницей из кварцевого агломерата, зеркальным фартуком, техникой из нержавеющей стали, светлым паркетным полом, островом, белым полом и белой столешницей
Кухня в стиле модернизм с зеркальным фартуком – фото дизайна интерьера
1