Кухня в стиле модернизм – фото дизайна интерьера
Сортировать:
Бюджет
Сортировать:Популярное за сегодня
1 - 20 из 337 фото
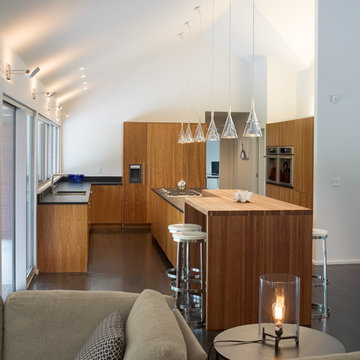
This contemporary renovation makes no concession towards differentiating the old from the new. Rather than razing the entire residence an effort was made to conserve what elements could be worked with and added space where an expanded program required it. Clad with cedar, the addition contains a master suite on the first floor and two children’s rooms and playroom on the second floor. A small vegetated roof is located adjacent to the stairwell and is visible from the upper landing. Interiors throughout the house, both in new construction and in the existing renovation, were handled with great care to ensure an experience that is cohesive. Partition walls that once differentiated living, dining, and kitchen spaces, were removed and ceiling vaults expressed. A new kitchen island both defines and complements this singular space.
The parti is a modern addition to a suburban midcentury ranch house. Hence, the name “Modern with Ranch.”
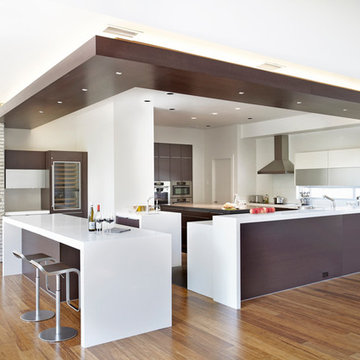
Photography www.jillbroussard.com, Kitchen by Poggenpohl Jennifer Fordham, ASID
На фото: большая угловая кухня-гостиная в стиле модернизм с техникой из нержавеющей стали, плоскими фасадами, коричневыми фасадами, столешницей из кварцевого агломерата, паркетным полом среднего тона, островом, коричневым полом и барной стойкой с
На фото: большая угловая кухня-гостиная в стиле модернизм с техникой из нержавеющей стали, плоскими фасадами, коричневыми фасадами, столешницей из кварцевого агломерата, паркетным полом среднего тона, островом, коричневым полом и барной стойкой с
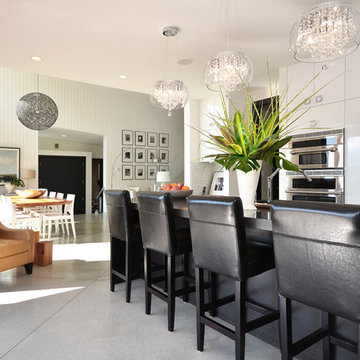
Стильный дизайн: кухня в стиле модернизм с техникой из нержавеющей стали и барной стойкой - последний тренд
Find the right local pro for your project
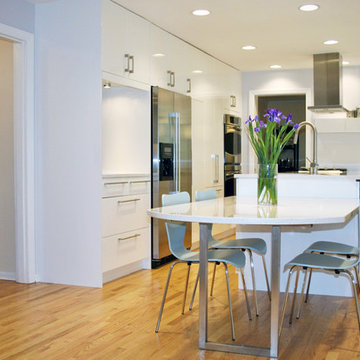
Стильный дизайн: отдельная, параллельная кухня в стиле модернизм с техникой из нержавеющей стали, плоскими фасадами, белыми фасадами, врезной мойкой, столешницей из кварцевого агломерата и барной стойкой - последний тренд
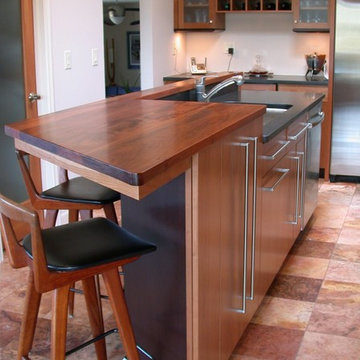
A mesquite countertop adds warmth to the Breakfast bar.
Стильный дизайн: угловая кухня в стиле модернизм с деревянной столешницей, обеденным столом, врезной мойкой, фасадами цвета дерева среднего тона, фартуком из каменной плитки и техникой из нержавеющей стали - последний тренд
Стильный дизайн: угловая кухня в стиле модернизм с деревянной столешницей, обеденным столом, врезной мойкой, фасадами цвета дерева среднего тона, фартуком из каменной плитки и техникой из нержавеющей стали - последний тренд
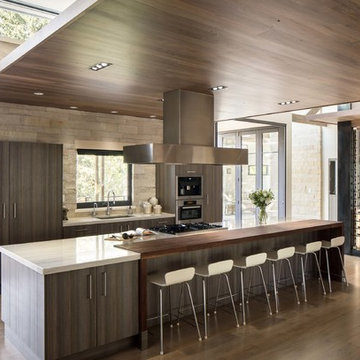
Interior Design: Beth Armijo, Armijo Design Group (armijodesigngroup.com) Kitchen Design: Terri Rose, Exquisite Kitchen Design (myekdesign.com) Contractor: Steven Hillson, Boa Construction (boaaaa.com) Photography: David Lauer (davidlauerphotography.com)

Modern mix of natural wood and laminate finish for kitchen diner. Appliances include wall mounted angled extractor and built-in ovens.
Источник вдохновения для домашнего уюта: п-образная кухня среднего размера в стиле модернизм с обеденным столом, одинарной мойкой, плоскими фасадами, темными деревянными фасадами, столешницей из акрилового камня, техникой из нержавеющей стали, полом из керамической плитки, островом, барной стойкой и двухцветным гарнитуром
Источник вдохновения для домашнего уюта: п-образная кухня среднего размера в стиле модернизм с обеденным столом, одинарной мойкой, плоскими фасадами, темными деревянными фасадами, столешницей из акрилового камня, техникой из нержавеющей стали, полом из керамической плитки, островом, барной стойкой и двухцветным гарнитуром
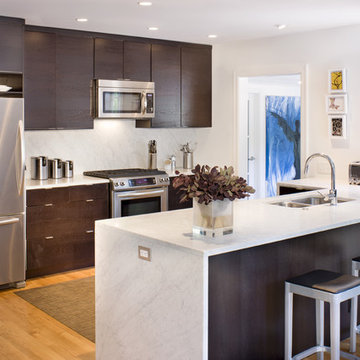
Свежая идея для дизайна: п-образная кухня в стиле модернизм с техникой из нержавеющей стали, двойной мойкой, белым фартуком, фартуком из каменной плиты и барной стойкой - отличное фото интерьера
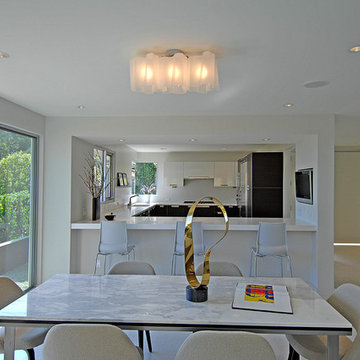
Источник вдохновения для домашнего уюта: отдельная, п-образная кухня в стиле модернизм с плоскими фасадами, белыми фасадами и барной стойкой
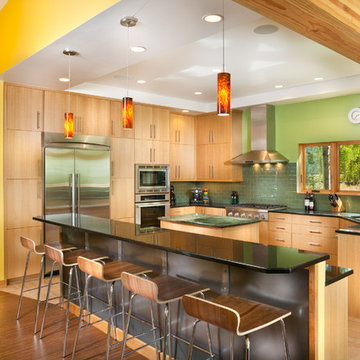
Pinnacle Mountain Homes
Пример оригинального дизайна: кухня в стиле модернизм с техникой из нержавеющей стали, фартуком из плитки кабанчик и барной стойкой
Пример оригинального дизайна: кухня в стиле модернизм с техникой из нержавеющей стали, фартуком из плитки кабанчик и барной стойкой

View of the kitchen from the living room.
Photo by: Ben Benschneider
Идея дизайна: большая п-образная кухня в стиле модернизм с плоскими фасадами, темными деревянными фасадами, техникой из нержавеющей стали, обеденным столом, врезной мойкой, столешницей из акрилового камня, бетонным полом, полуостровом, серым полом, барной стойкой и окном
Идея дизайна: большая п-образная кухня в стиле модернизм с плоскими фасадами, темными деревянными фасадами, техникой из нержавеющей стали, обеденным столом, врезной мойкой, столешницей из акрилового камня, бетонным полом, полуостровом, серым полом, барной стойкой и окном
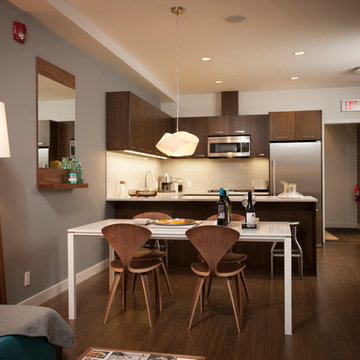
На фото: кухня в стиле модернизм с обеденным столом, плоскими фасадами, темными деревянными фасадами, бежевым фартуком, фартуком из стекла и техникой из нержавеющей стали

This project aims to be the first residence in San Francisco that is completely self-powering and carbon neutral. The architecture has been developed in conjunction with the mechanical systems and landscape design, each influencing the other to arrive at an integrated solution. Working from the historic façade, the design preserves the traditional formal parlors transitioning to an open plan at the central stairwell which defines the distinction between eras. The new floor plates act as passive solar collectors and radiant tubing redistributes collected warmth to the original, North facing portions of the house. Careful consideration has been given to the envelope design in order to reduce the overall space conditioning needs, retrofitting the old and maximizing insulation in the new.
Photographer Ken Gutmaker
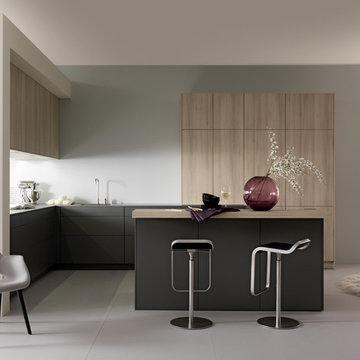
Стильный дизайн: кухня в стиле модернизм с плоскими фасадами, серыми фасадами и барной стойкой - последний тренд
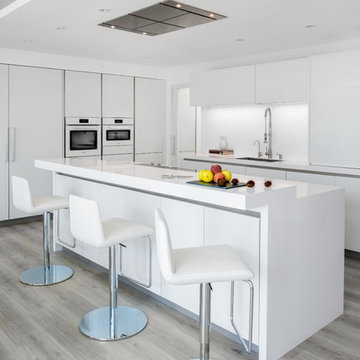
Источник вдохновения для домашнего уюта: огромная угловая кухня-гостиная в стиле модернизм с плоскими фасадами, белыми фасадами, столешницей из кварцита, техникой под мебельный фасад, светлым паркетным полом, серым полом, белой столешницей, одинарной мойкой, белым фартуком, островом и барной стойкой
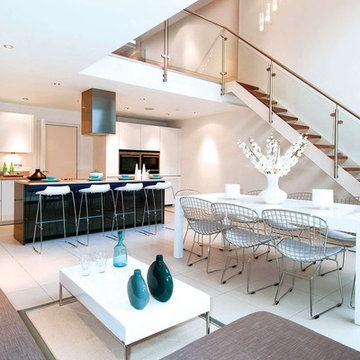
Comfortable modern kitchen / living / dining room. With large double void leading to formal living / reception room above, linked by feature glass, powder coated metal and walnut tread staircase. The deep grey centre island of the kitchen offsets the minimal palette of the rest of the room,
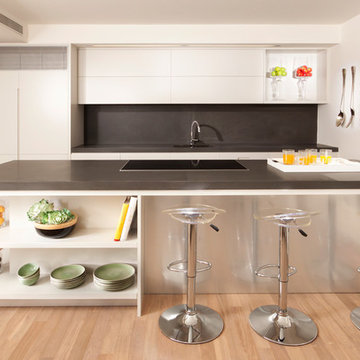
На фото: параллельная кухня в стиле модернизм с плоскими фасадами, белыми фасадами, серым фартуком, техникой под мебельный фасад и барной стойкой
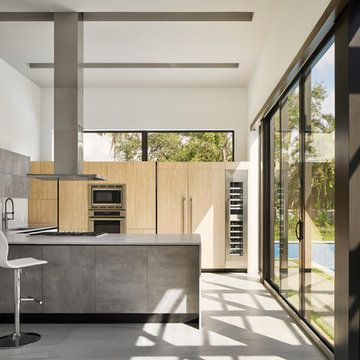
Moris Moreno
Свежая идея для дизайна: кухня в стиле модернизм с врезной мойкой, плоскими фасадами, светлыми деревянными фасадами, белым фартуком, техникой под мебельный фасад, полуостровом, серым полом и барной стойкой - отличное фото интерьера
Свежая идея для дизайна: кухня в стиле модернизм с врезной мойкой, плоскими фасадами, светлыми деревянными фасадами, белым фартуком, техникой под мебельный фасад, полуостровом, серым полом и барной стойкой - отличное фото интерьера
Кухня в стиле модернизм – фото дизайна интерьера
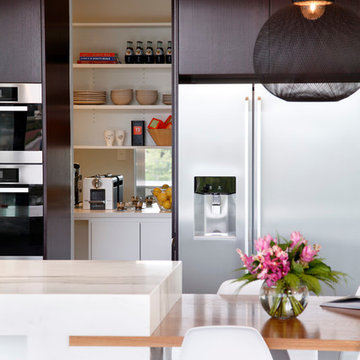
A unique blend of visual, textural and practical design has come together to create this bright and enjoyable Clonfarf kitchen.
Working with the owners interior designer, Anita Mitchell, we decided to take inspiration from the spectacular view and make it a key feature of the design using a variety of finishes and textures to add visual interest to the space and work with the natural light. Photos by Eliot Cohen
1
